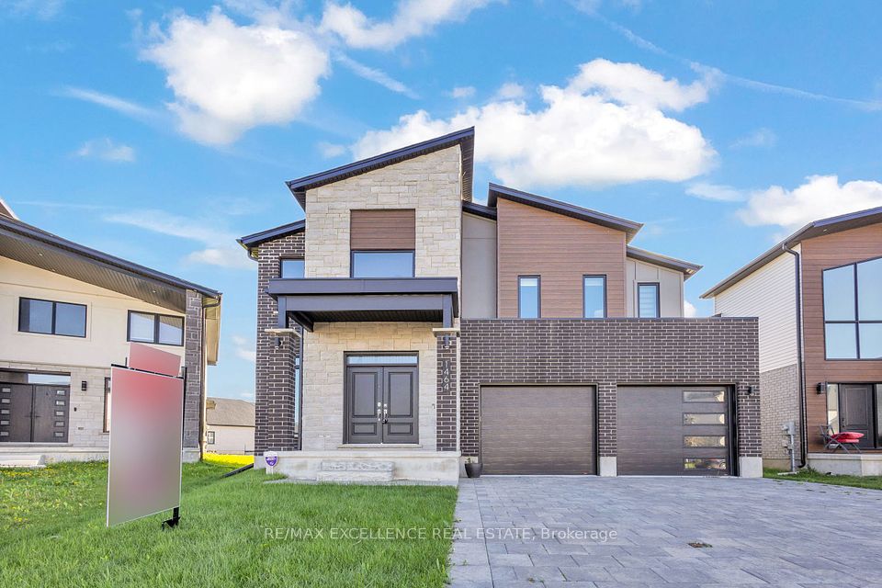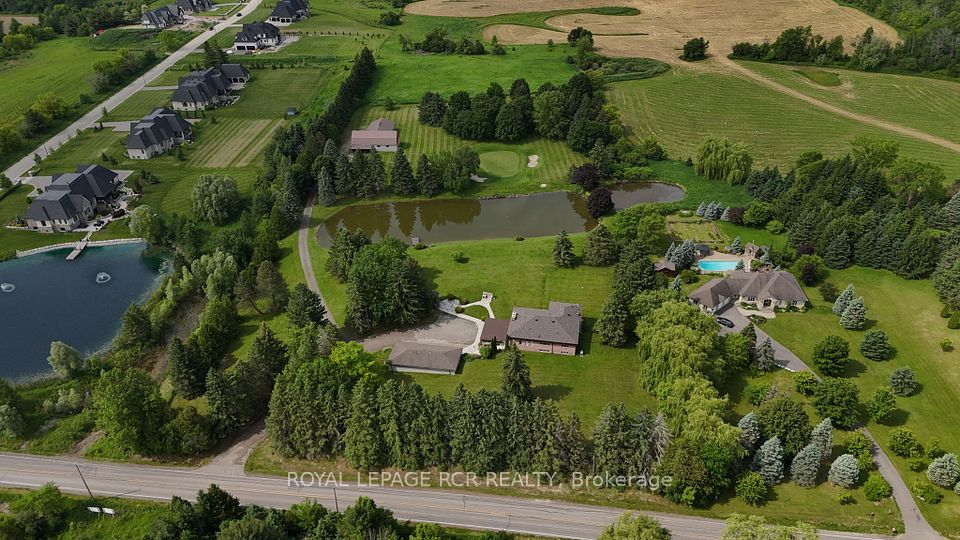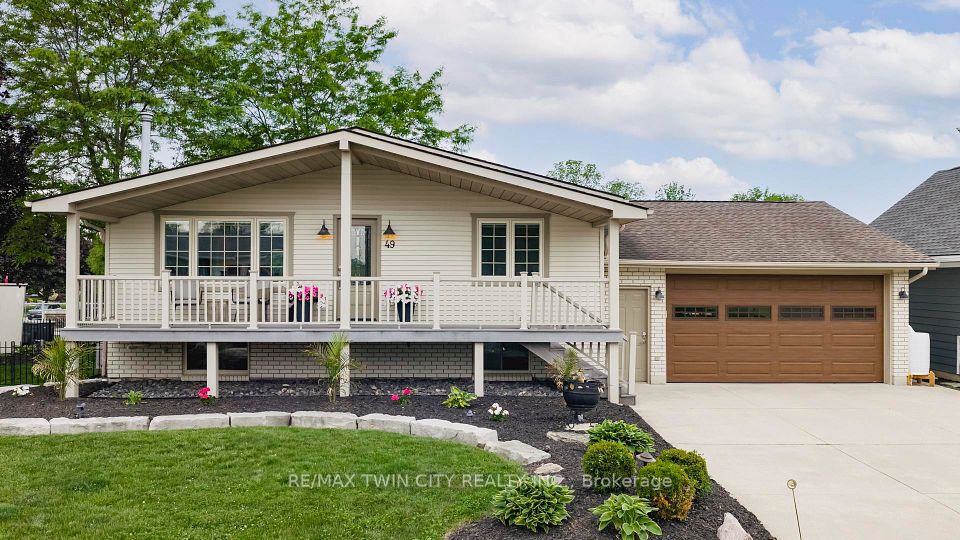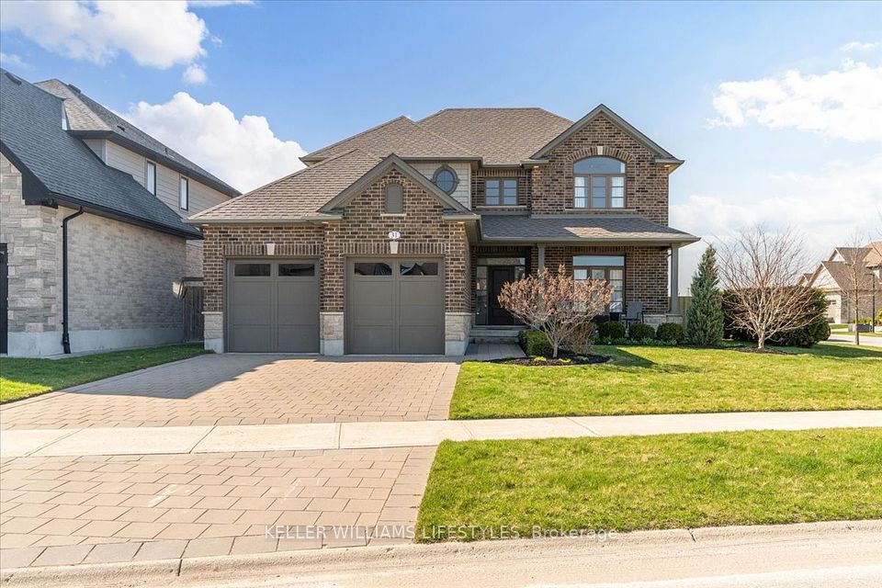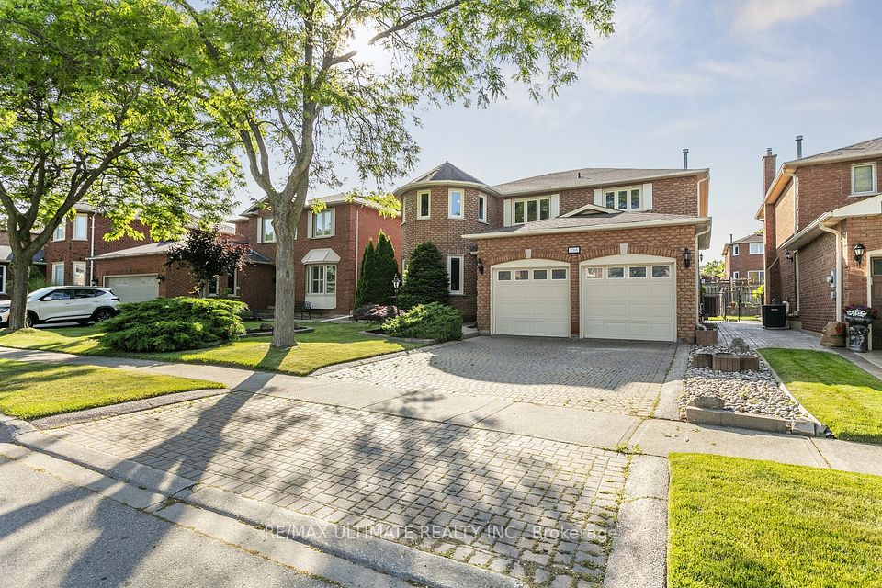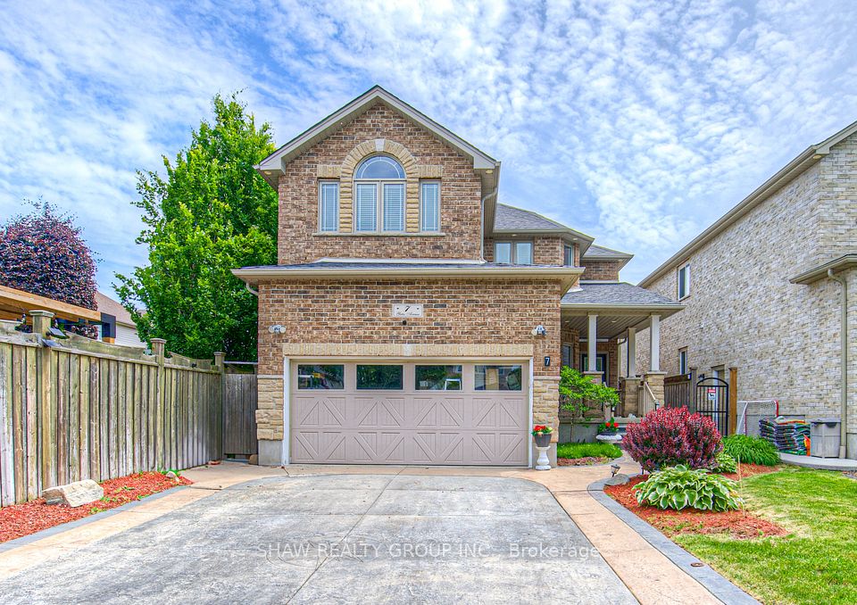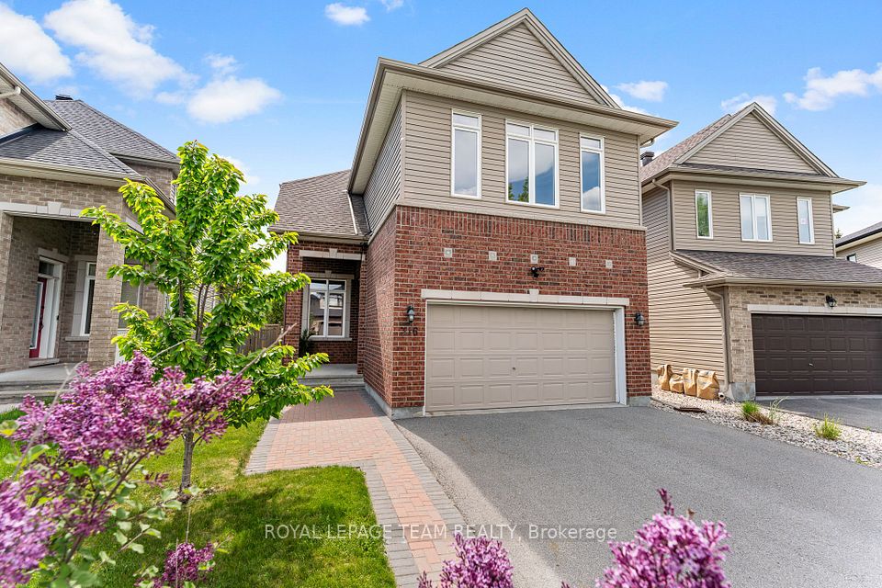
$1,399,000
Last price change 5 hours ago
3305 Weatherford Road, Mississauga, ON L5M 7X8
Price Comparison
Property Description
Property type
Detached
Lot size
N/A
Style
2-Storey
Approx. Area
N/A
Room Information
| Room Type | Dimension (length x width) | Features | Level |
|---|---|---|---|
| Dining Room | 4.81 x 3.78 m | Hardwood Floor, Open Concept, Pot Lights | Main |
| Family Room | 4.95 x 3.45 m | Hardwood Floor, Vaulted Ceiling(s), Gas Fireplace | Main |
| Kitchen | 6.03 x 3.29 m | Modern Kitchen, Centre Island, W/O To Yard | Main |
| Primary Bedroom | 5.24 x 4.35 m | Hardwood Floor, Walk-In Closet(s), 5 Pc Ensuite | Second |
About 3305 Weatherford Road
Stunning executive 3 bedroom 4 bathroom family home in prime Mississauga location! Extensive renovations and updates throughout from top to bottom. Designer decor and open-concept layout offer the perfect combination of space, comfort, and modern design. Totally renovated gourmet kitchen with an oversized island that walks out to a beautifully landscaped backyard. Entertainers and homeowners dream! The basement is functional with a brand new bathroom and an extra bedroom for guests or additional family members. School is at the end of the street. Located close to public transit, highways, parks, shopping, and all other amenities. Don't miss this opportunity!
Home Overview
Last updated
2 hours ago
Virtual tour
None
Basement information
Finished, Full
Building size
--
Status
In-Active
Property sub type
Detached
Maintenance fee
$N/A
Year built
--
Additional Details
MORTGAGE INFO
ESTIMATED PAYMENT
Location
Some information about this property - Weatherford Road

Book a Showing
Find your dream home ✨
I agree to receive marketing and customer service calls and text messages from homepapa. Consent is not a condition of purchase. Msg/data rates may apply. Msg frequency varies. Reply STOP to unsubscribe. Privacy Policy & Terms of Service.






