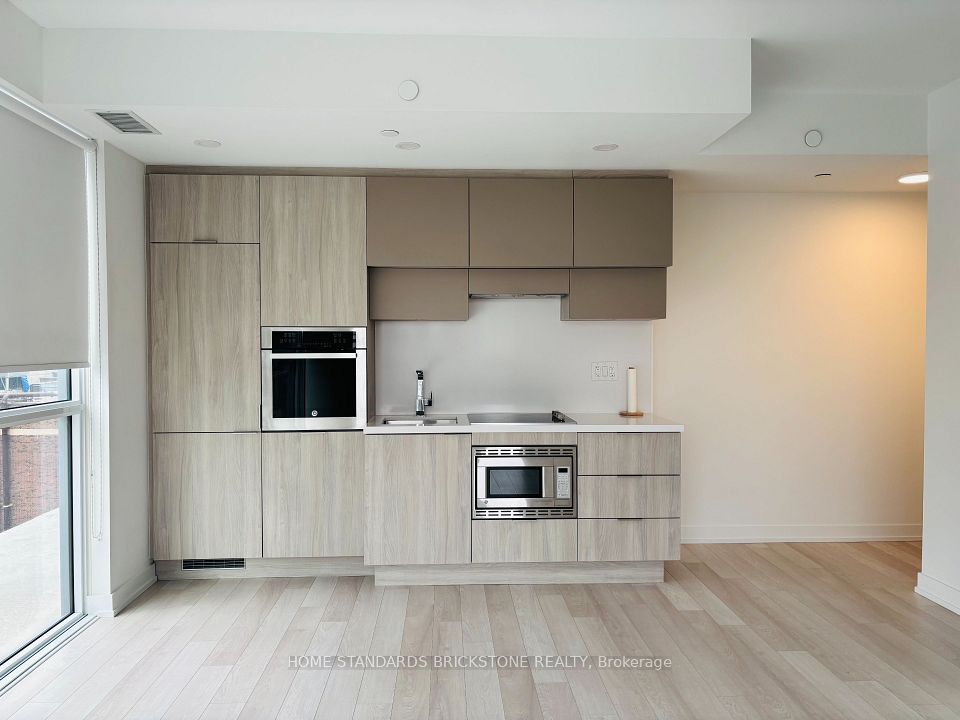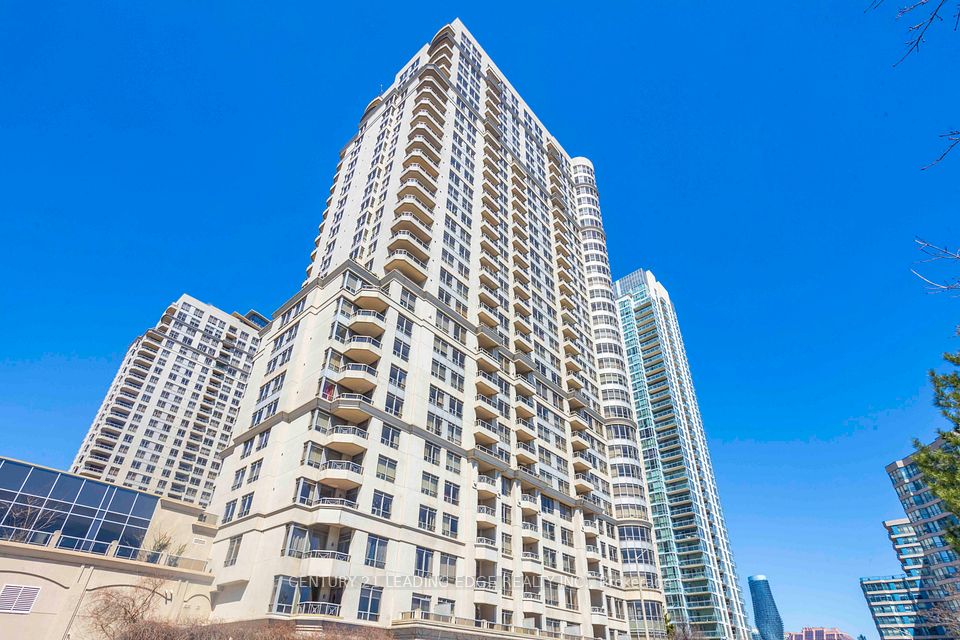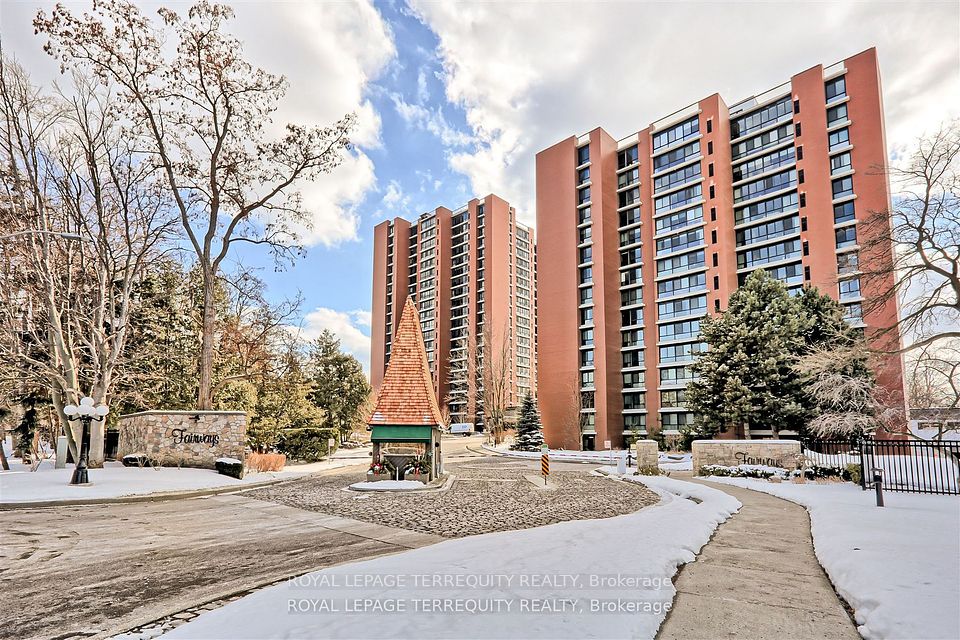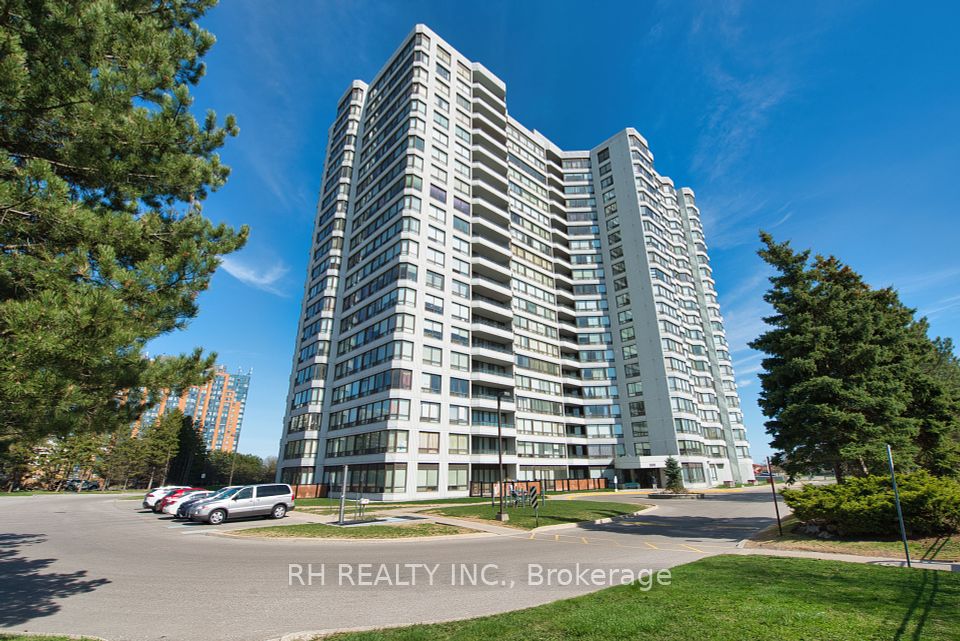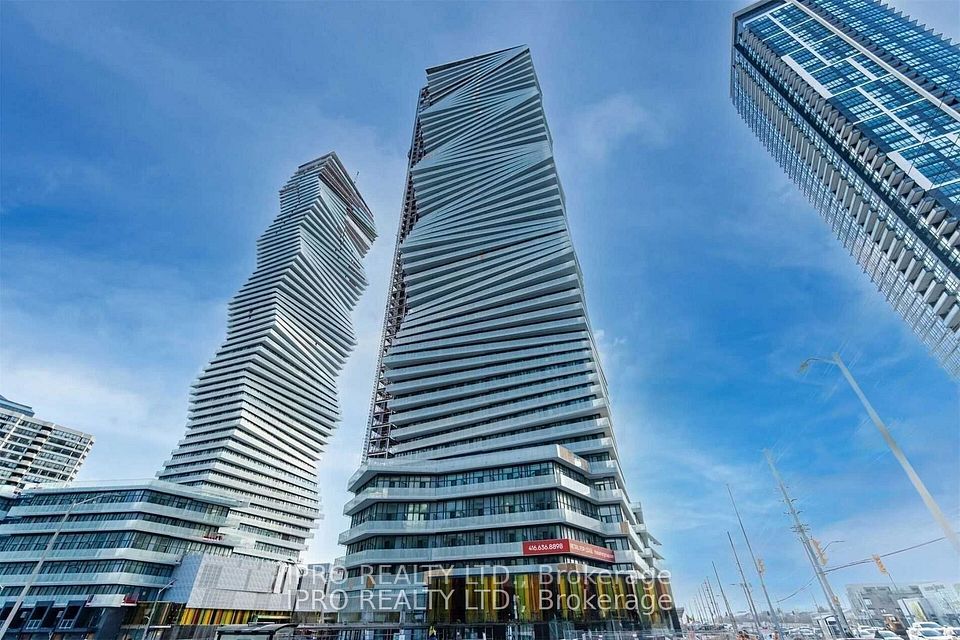$625,000
3303 Don Mills Road, Toronto C15, ON M2J 3B6
Price Comparison
Property Description
Property type
Condo Apartment
Lot size
N/A
Style
Apartment
Approx. Area
N/A
Room Information
| Room Type | Dimension (length x width) | Features | Level |
|---|---|---|---|
| Living Room | 3.3 x 6.3 m | Parquet, Combined w/Solarium | Main |
| Dining Room | 5.8 x 3.7 m | Parquet, L-Shaped Room | Main |
| Kitchen | 3 x 4.3 m | French Doors, Illuminated Ceiling, Separate Room | Main |
| Primary Bedroom | 3.4 x 4.3 m | 3 Pc Bath, Walk-In Closet(s) | Main |
About 3303 Don Mills Road
Welcome to Tridel Skymark1 Condos at Finch/Don Mills. Spacious 2 bedroom split plan, 2-bath suite, bright living room adjacent to a sun filled solarium/den, unobstructed east views. Large dining next to kitchen with plenty of cabinets and space for eat in. Primary suite has floor to ceiling windows, walk-in closet and ensuite. Windows replaced in 2022. Great amenities - indoor/outdoor pools, gym, sauna, tennis, squash, library, renovated party room, etc. 24 hour gatehouse. Visitor parking. No pets. Lobby and corridors being renovated. Beautiful gardens in the summer. Walk to TTC; close to highways, Fairview Mall, shopping and Seneca College. Includes all utilities, cable, internet and one parking. Tenants have signed N9, vacant possession will be provided.
Home Overview
Last updated
4 hours ago
Virtual tour
None
Basement information
None
Building size
--
Status
In-Active
Property sub type
Condo Apartment
Maintenance fee
$1,209.21
Year built
--
Additional Details
MORTGAGE INFO
ESTIMATED PAYMENT
Location
Some information about this property - Don Mills Road

Book a Showing
Find your dream home ✨
I agree to receive marketing and customer service calls and text messages from homepapa. Consent is not a condition of purchase. Msg/data rates may apply. Msg frequency varies. Reply STOP to unsubscribe. Privacy Policy & Terms of Service.







