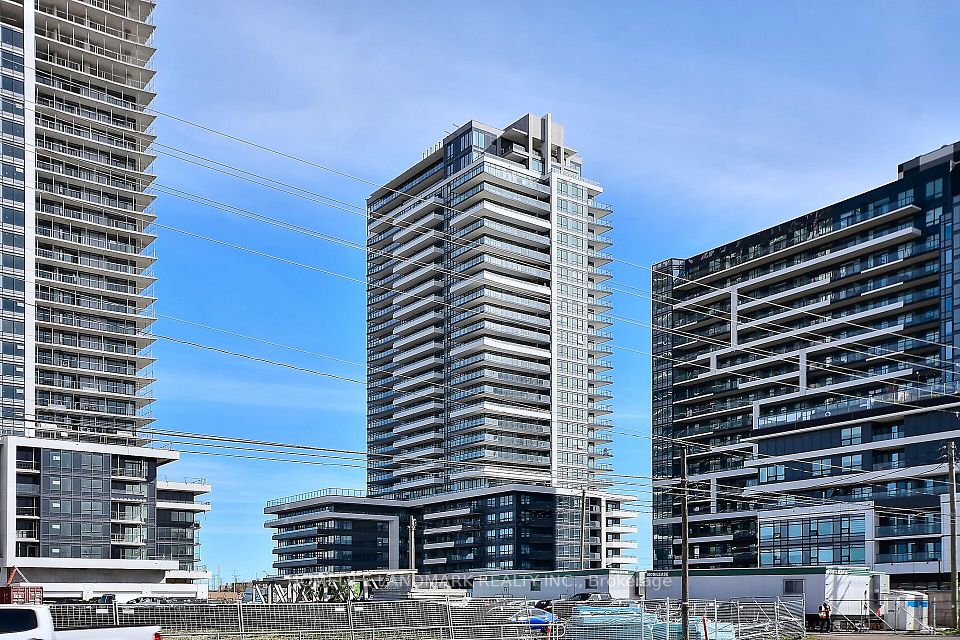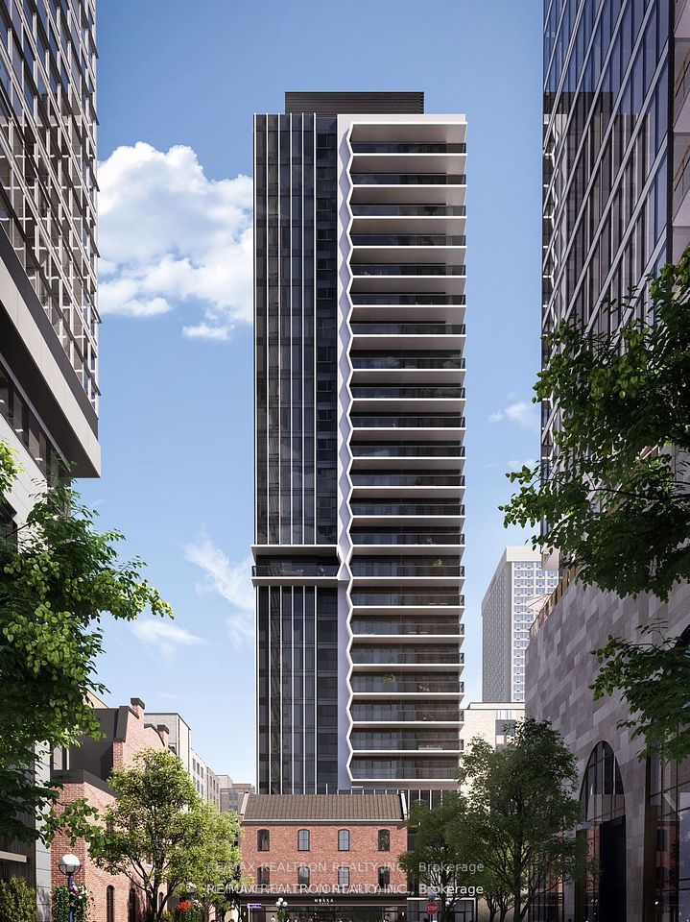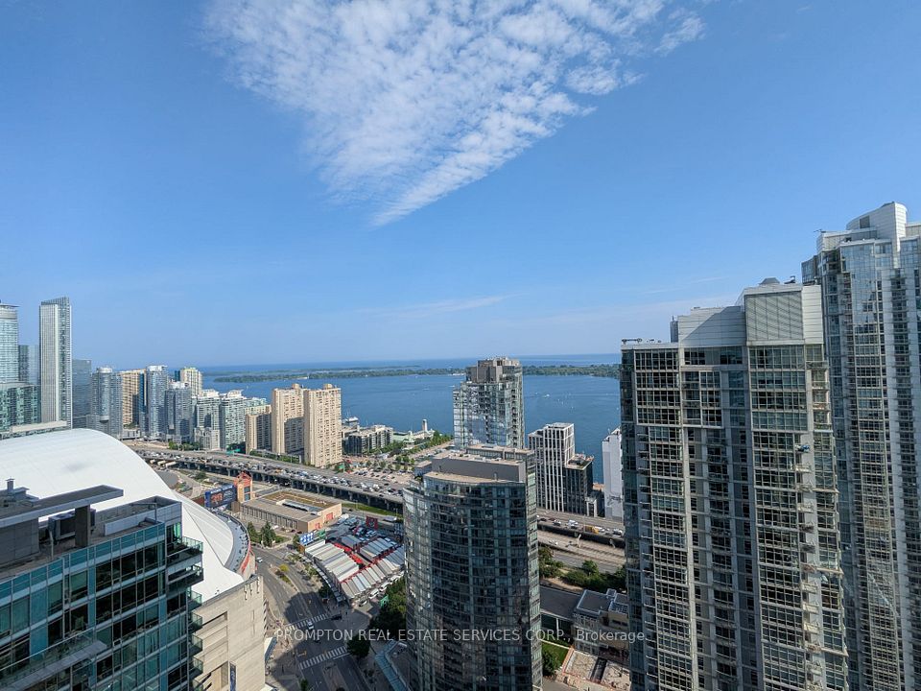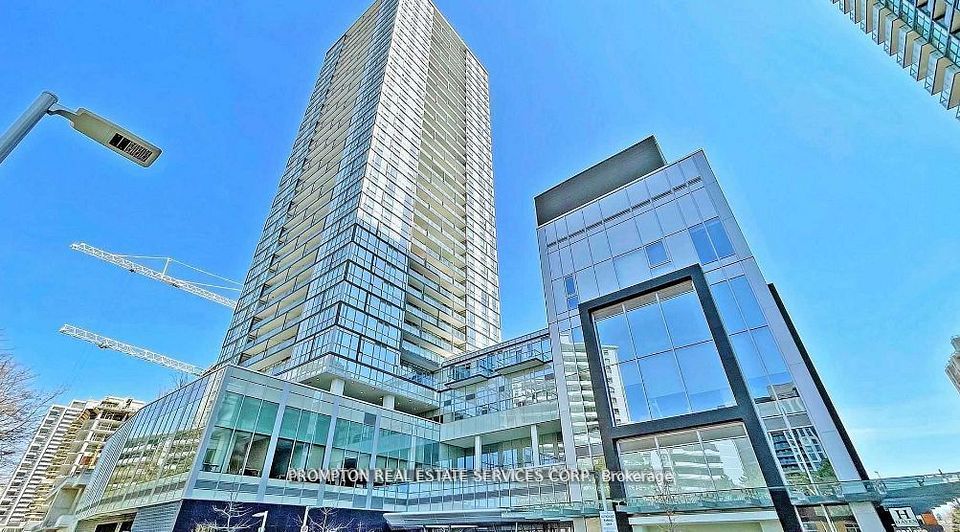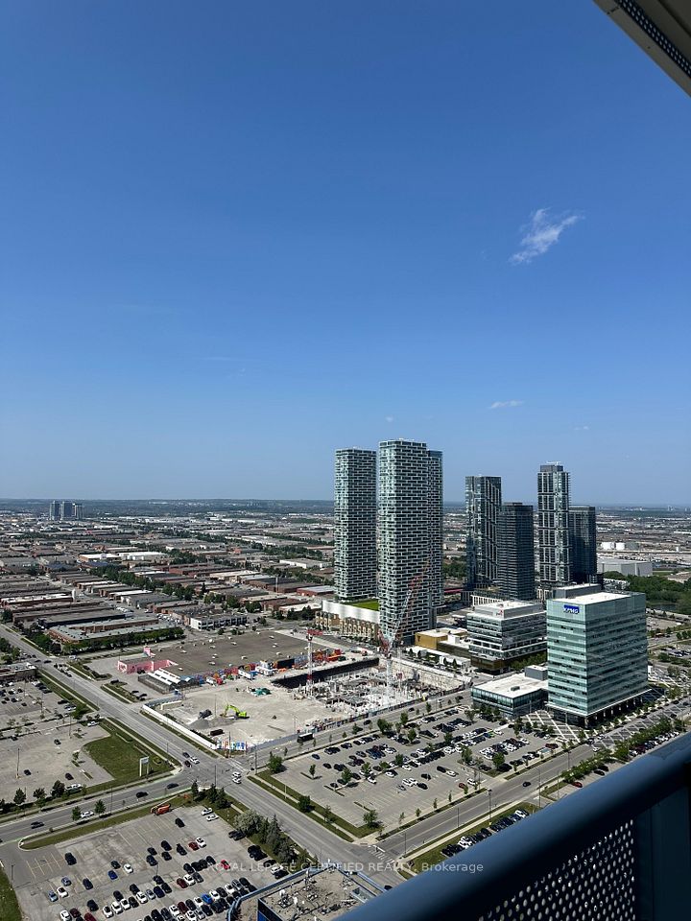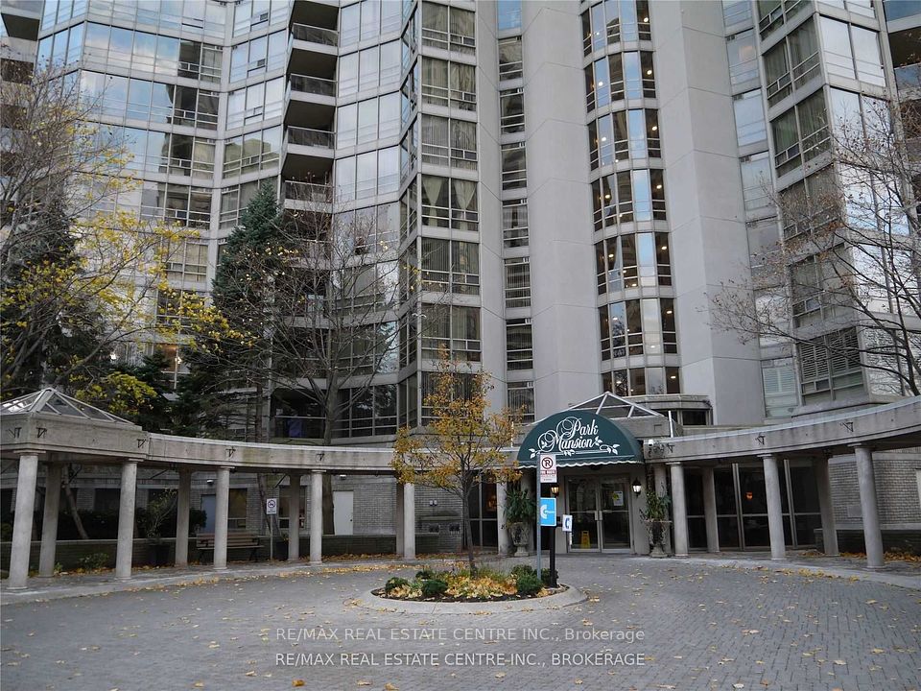
$449,900
330 Ridout Street, London East, ON N6A 0A7
Virtual Tours
Price Comparison
Property Description
Property type
Condo Apartment
Lot size
N/A
Style
Apartment
Approx. Area
N/A
Room Information
| Room Type | Dimension (length x width) | Features | Level |
|---|---|---|---|
| Living Room | 5.96 x 4.03 m | N/A | Flat |
| Kitchen | 3.36 x 2.87 m | N/A | Flat |
| Den | 3.33 x 3.23 m | N/A | Flat |
| Primary Bedroom | 4.02 x 2.99 m | N/A | Flat |
About 330 Ridout Street
Welcome to Renaissance II in the heart of downtown London! This bright and spacious1+den executive condo features an open concept layout with granite countertops, stainless steel appliances, crown moulding, and a generous walk-in closet. Enjoy stunning north-facing views of Covent Garden Market, the Forks of the Thames, and Canada Life Place. This large oversized condo has large windows for plenty of natural light and has been painted with neutral colours. Building amenities include an exercise room, media room, library, two guest suites, party room, outdoor terrace with BBQ, putting green, and fire pit. Unbeatable location just steps to fine restaurants, parks, trails, shopping, Theatre and more! Condo fees include heat, A/C, and water. This condo is ideal for young professionals or empty nesters who enjoy downtown living.
Home Overview
Last updated
May 22
Virtual tour
None
Basement information
None
Building size
--
Status
In-Active
Property sub type
Condo Apartment
Maintenance fee
$423
Year built
--
Additional Details
MORTGAGE INFO
ESTIMATED PAYMENT
Location
Some information about this property - Ridout Street

Book a Showing
Find your dream home ✨
I agree to receive marketing and customer service calls and text messages from homepapa. Consent is not a condition of purchase. Msg/data rates may apply. Msg frequency varies. Reply STOP to unsubscribe. Privacy Policy & Terms of Service.






