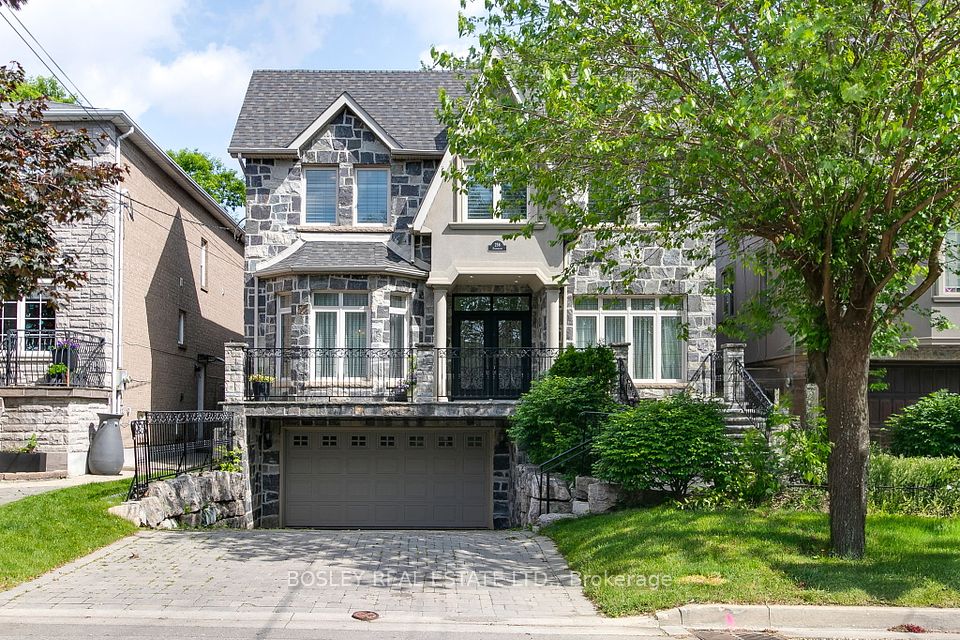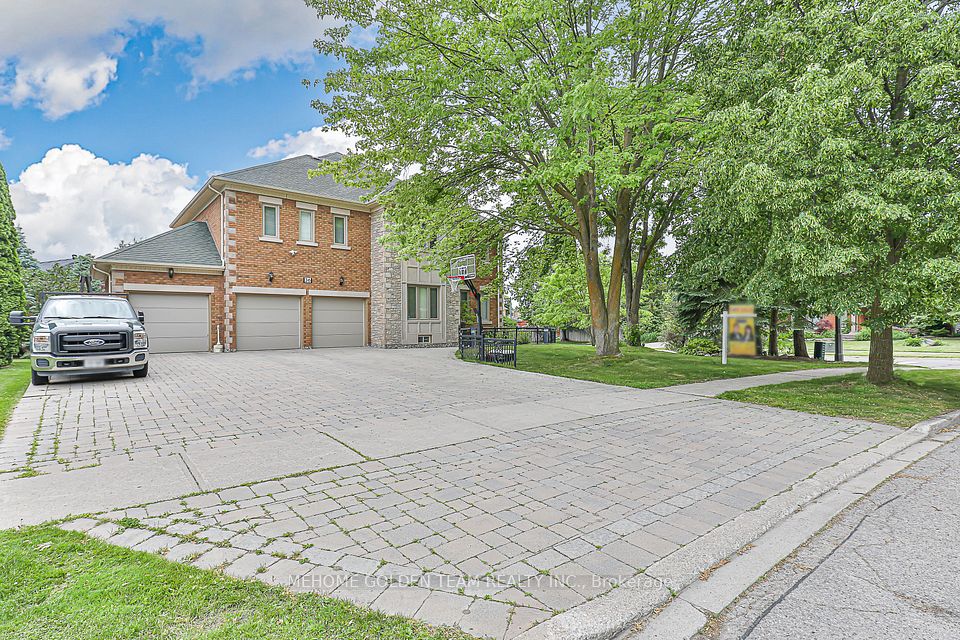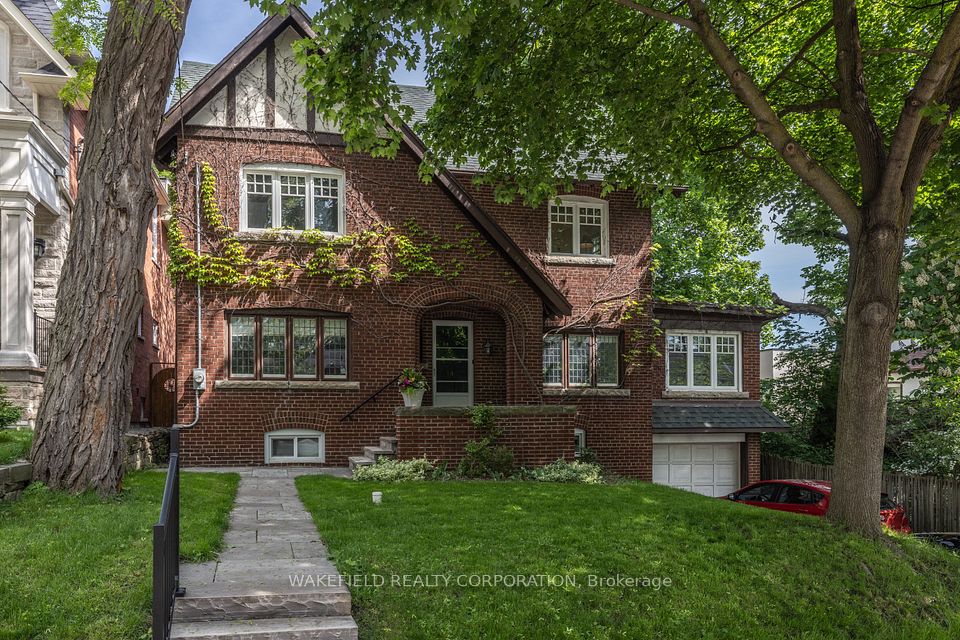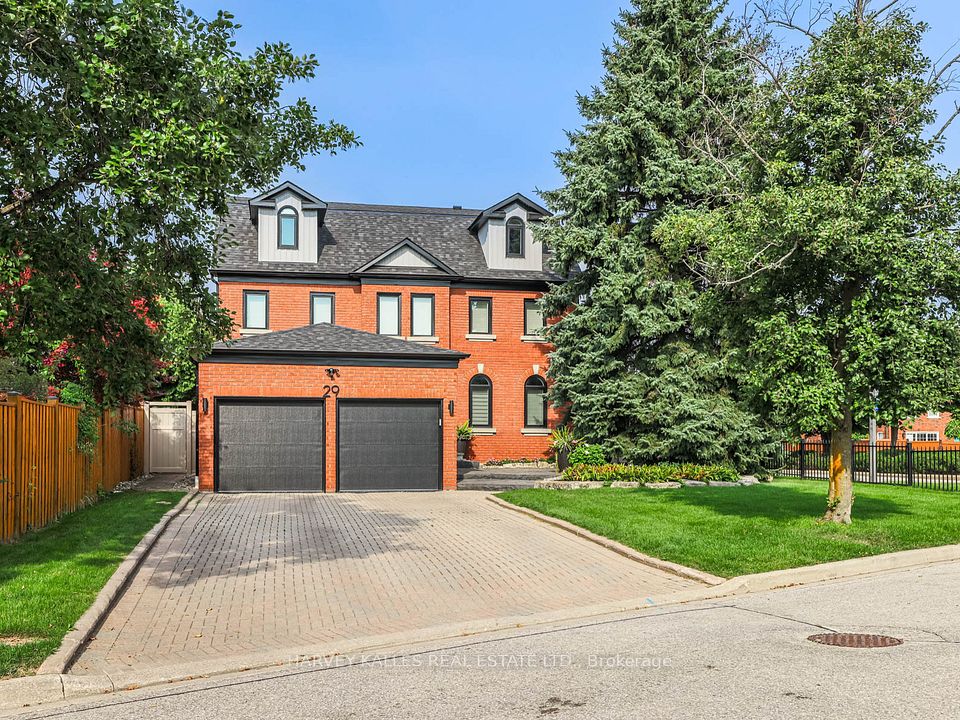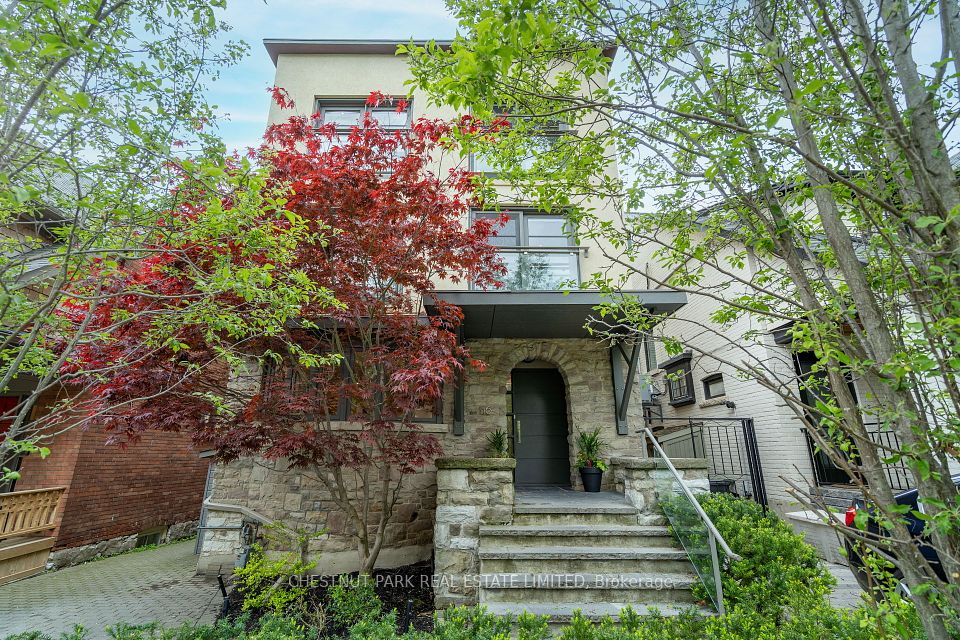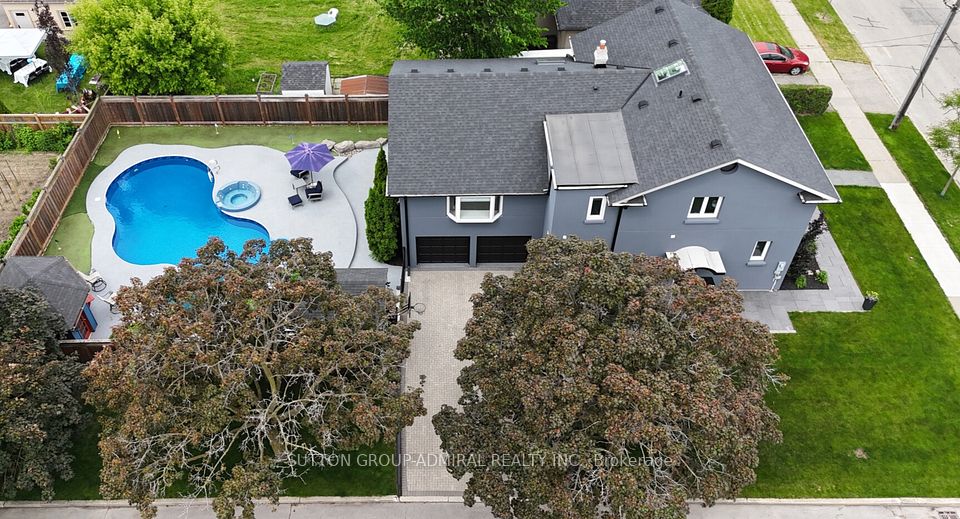
$3,189,990
330 Poplar Drive, Oakville, ON L6J 4E1
Virtual Tours
Price Comparison
Property Description
Property type
Detached
Lot size
N/A
Style
2-Storey
Approx. Area
N/A
Room Information
| Room Type | Dimension (length x width) | Features | Level |
|---|---|---|---|
| Living Room | 6.93 x 4.7 m | Hardwood Floor, Picture Window, Fireplace | Main |
| Dining Room | 3.66 x 3.35 m | Hardwood Floor, Crown Moulding, Picture Window | Main |
| Kitchen | 4.72 x 3.89 m | Centre Island, Granite Counters, W/O To Deck | Main |
| Family Room | 6.5 x 3.96 m | Fireplace, W/O To Deck, B/I Shelves | Main |
About 330 Poplar Drive
Siding on a park and Nestled in one of the Most Sought-after Communities in Southeast Oakville, this Charming House Offers 3810 sq ft Finished Living Space on A Beautifully Landscaped 148 X 84 X 131 X 122 Lot Surrounded by Mature Trees. This Well-maintained house boasts a Classic Floor Plan with a Formal Family Room, Living Room, Dining Room and Den on the First Floor, 4 Spacious Bedroom, 2.5 Bathrooms, 4 Fireplaces and 2 Huge Decks, Perfect for Entertaining and Relaxing. Carpet Free. Walking Distance to Top Rated Schools, like SMLS, Linbrook, OTHS, New Central and EJ James, DT Oakville and Lake Ontario. Minutes Drive to Highway and Go Station. Updates Include Roof (2018), Furnace (2015) and A/C (2023). Extras: All Elf's, Fridge (2023), Dishwasher(2023), Washer & Dryer, Central Vacuum(2023) and Window coverings.
Home Overview
Last updated
13 hours ago
Virtual tour
None
Basement information
Finished, Full
Building size
--
Status
In-Active
Property sub type
Detached
Maintenance fee
$N/A
Year built
--
Additional Details
MORTGAGE INFO
ESTIMATED PAYMENT
Location
Some information about this property - Poplar Drive

Book a Showing
Find your dream home ✨
I agree to receive marketing and customer service calls and text messages from homepapa. Consent is not a condition of purchase. Msg/data rates may apply. Msg frequency varies. Reply STOP to unsubscribe. Privacy Policy & Terms of Service.






