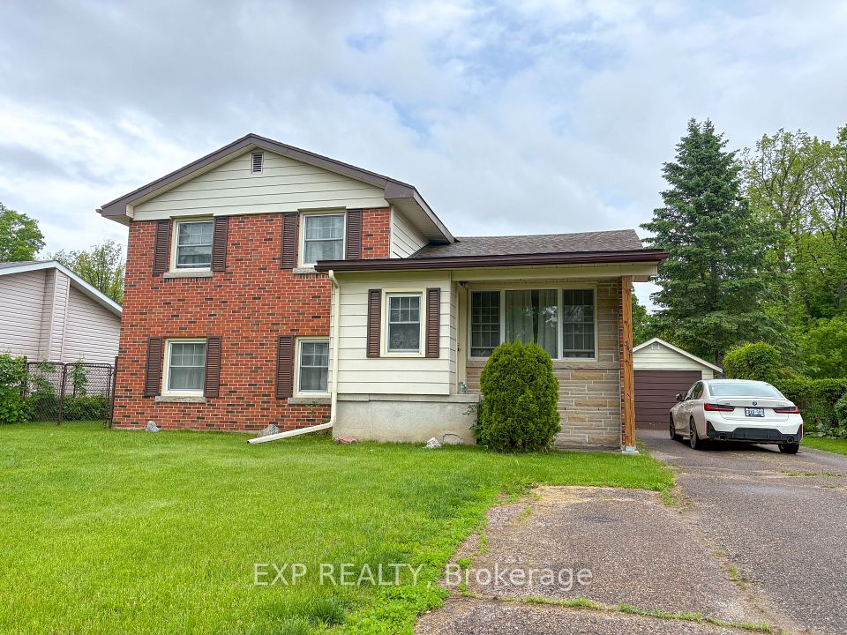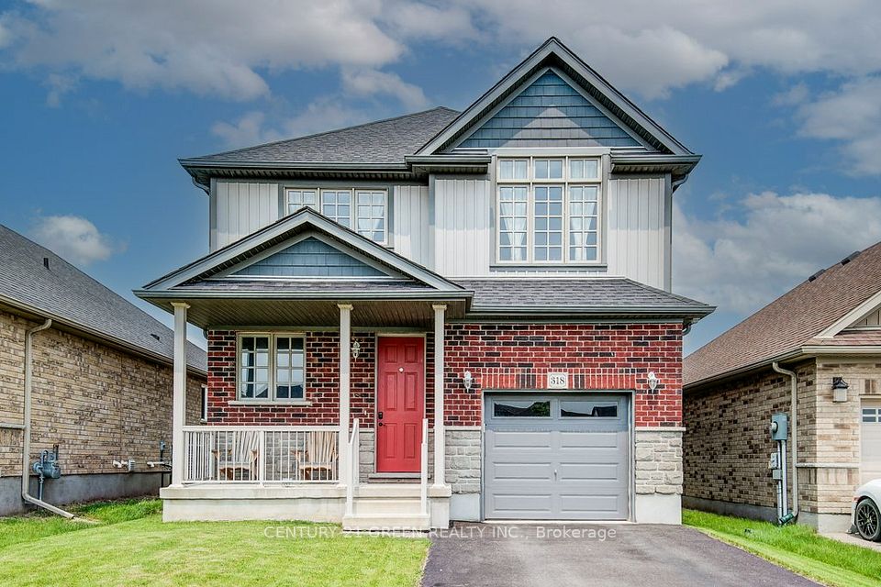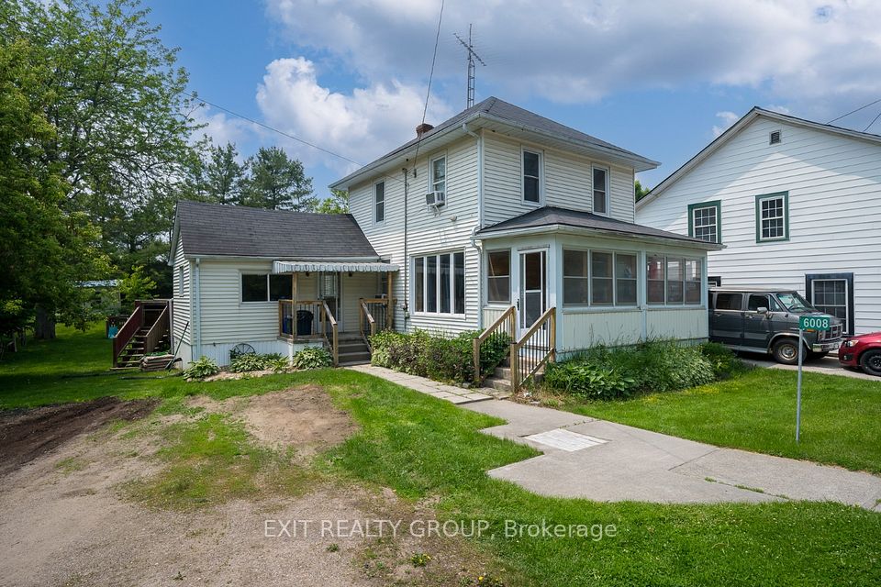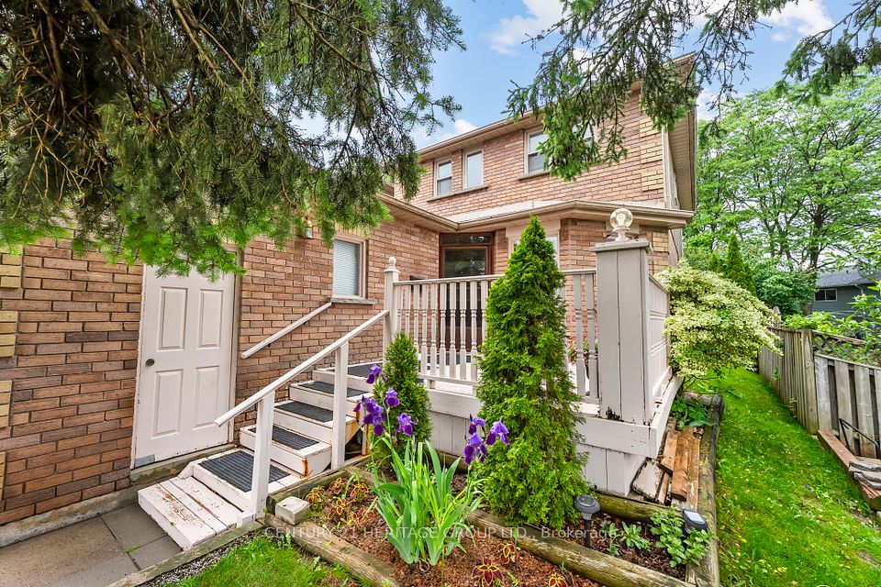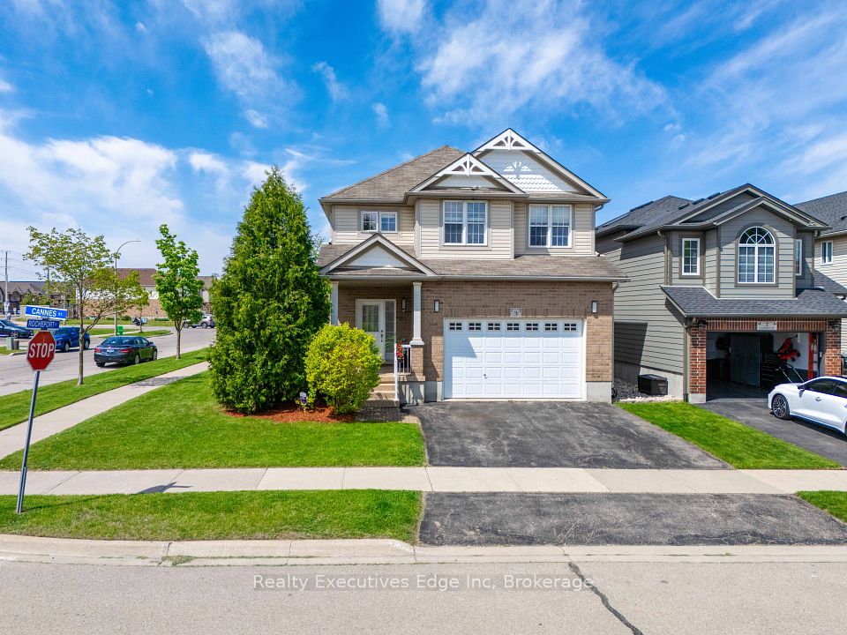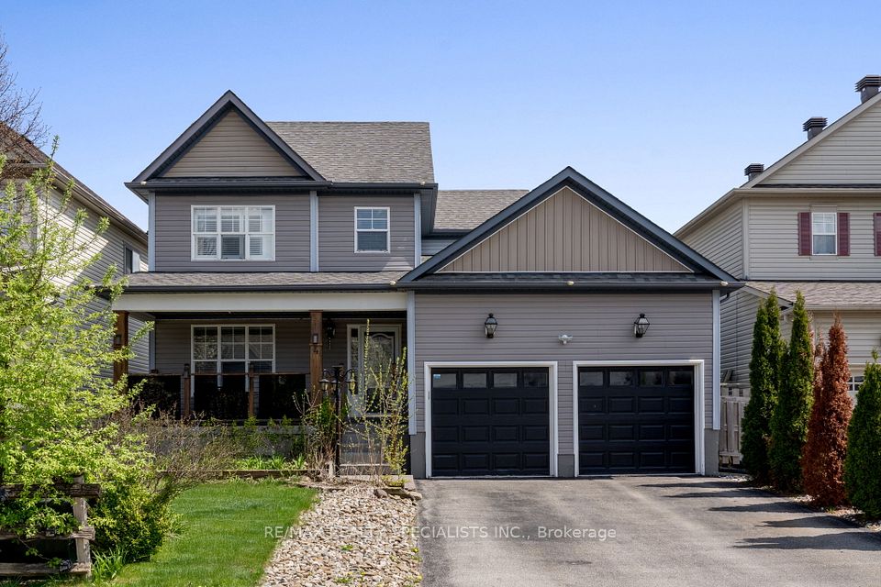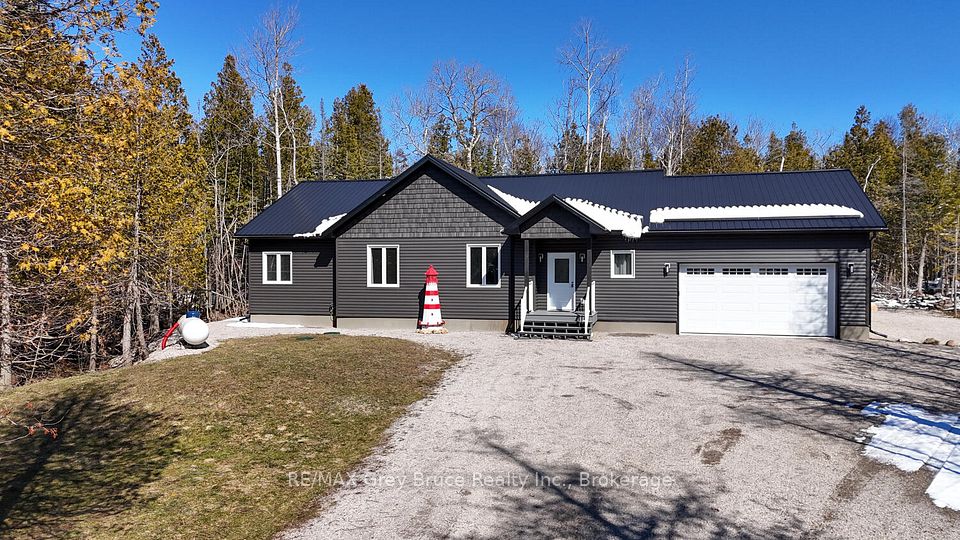
$565,000
330 Green Road, Stirling-Rawdon, ON K0K 3E0
Price Comparison
Property Description
Property type
Detached
Lot size
< .50 acres
Style
1 1/2 Storey
Approx. Area
N/A
Room Information
| Room Type | Dimension (length x width) | Features | Level |
|---|---|---|---|
| Kitchen | 4.62 x 3.12 m | Vinyl Floor, Open Concept | Main |
| Living Room | 6.48 x 7.24 m | Wood Stove, Juliette Balcony, Hardwood Floor | Main |
| Dining Room | 3.89 x 4.11 m | Hardwood Floor, Open Concept | Main |
| Bathroom | 1.8 x 2.82 m | 3 Pc Bath | Main |
About 330 Green Road
Nestled on the outskirts of the charming Village of Stirling, this beautifully converted brick schoolhouse, circa 1896, blends historic charm with modern comfort. Set on a picturesque 0.49-acre lot framed by fragrant lilac bushes, the home welcomes you through a classic front vestibule into the main hallway. The open-concept main level is bathed in natural light from large windows, highlighting the high ceilings and inviting living spaces. The functional kitchen, complete with a breakfast bar, flows seamlessly into the formal dining area, perfect for gatherings. The living room offers warmth and character with its wood-burning stove and two Juliette balconies overlooking the serene surroundings. A convenient three-piece bathroom completes the main level. Upstairs, a custom staircase railing leads to three well-appointed bedrooms, each offering breathtaking countryside views. Whether you seek a peaceful country retreat or a full-time residence, this unique home captures the perfect balance of history, charm, and modern living.
Home Overview
Last updated
Mar 3
Virtual tour
None
Basement information
Unfinished, Walk-Out
Building size
--
Status
In-Active
Property sub type
Detached
Maintenance fee
$N/A
Year built
--
Additional Details
MORTGAGE INFO
ESTIMATED PAYMENT
Location
Some information about this property - Green Road

Book a Showing
Find your dream home ✨
I agree to receive marketing and customer service calls and text messages from homepapa. Consent is not a condition of purchase. Msg/data rates may apply. Msg frequency varies. Reply STOP to unsubscribe. Privacy Policy & Terms of Service.






