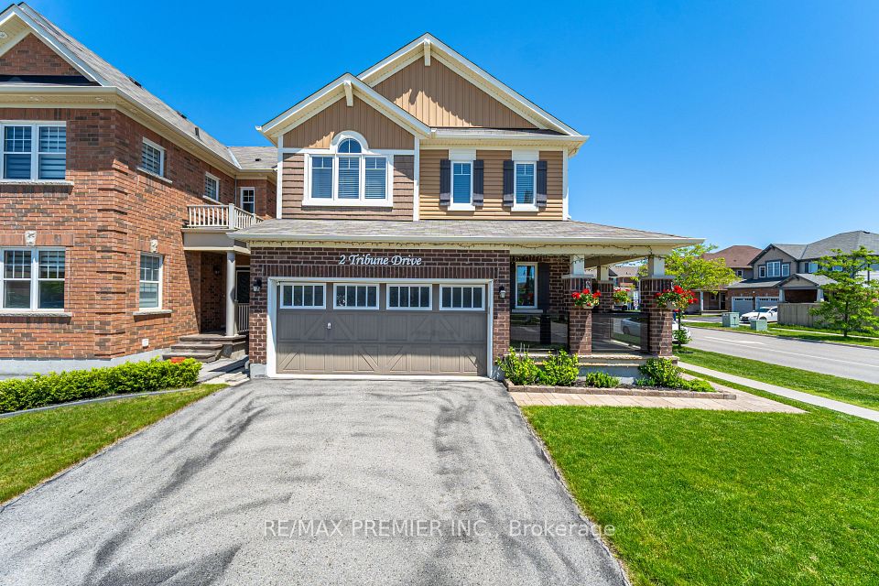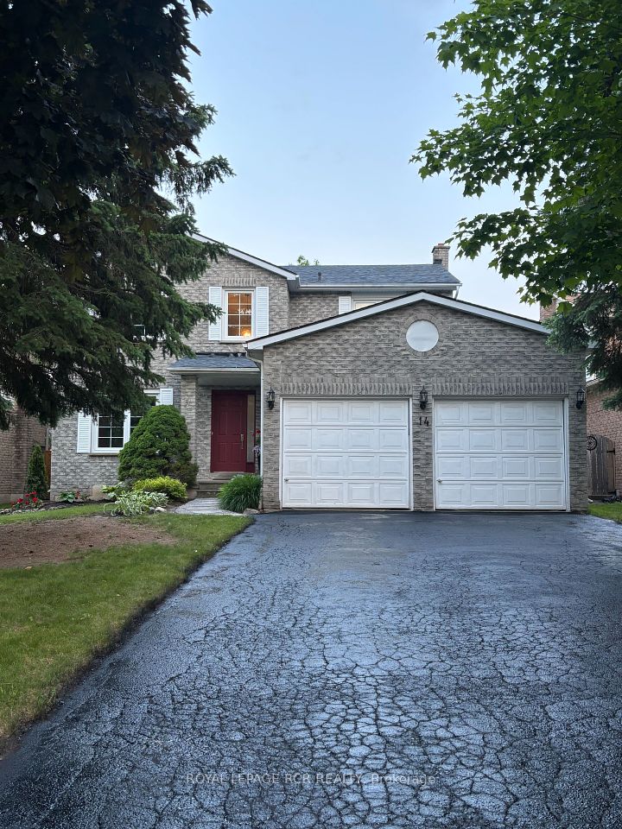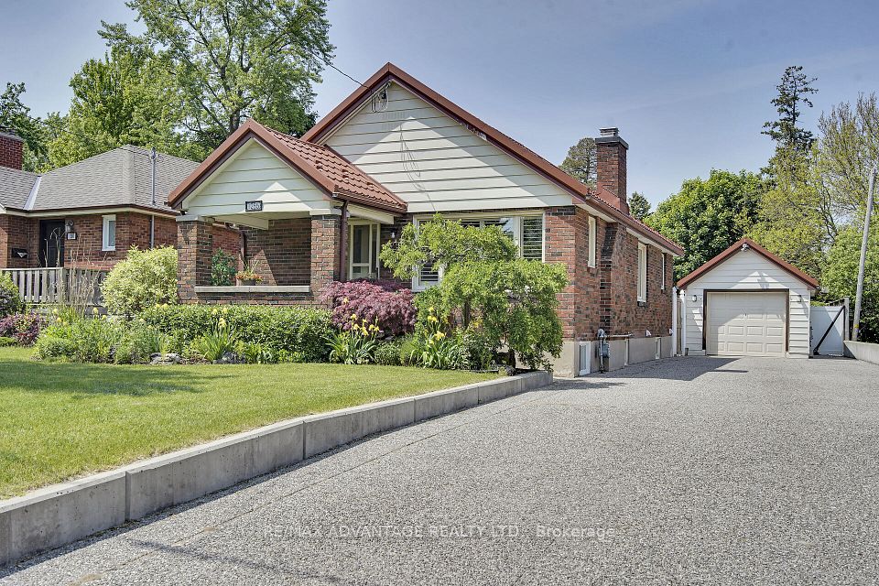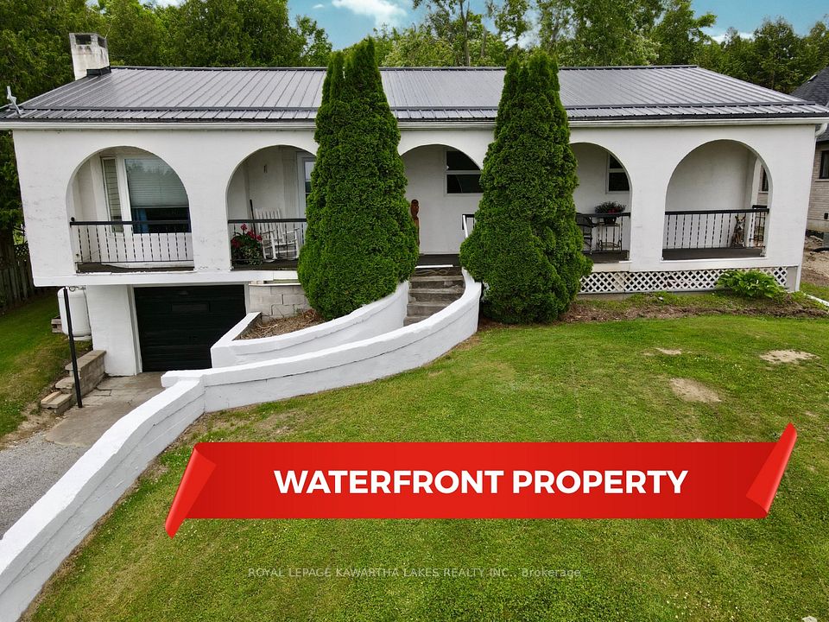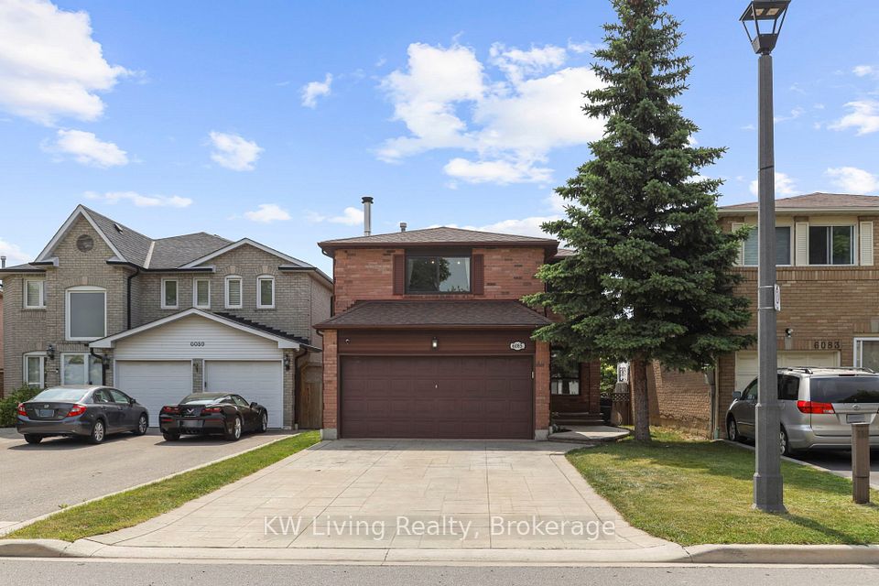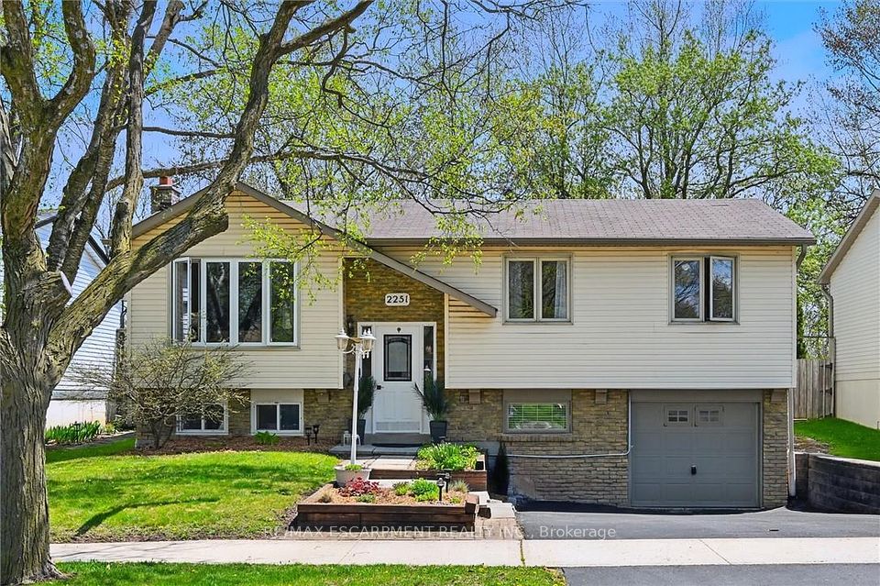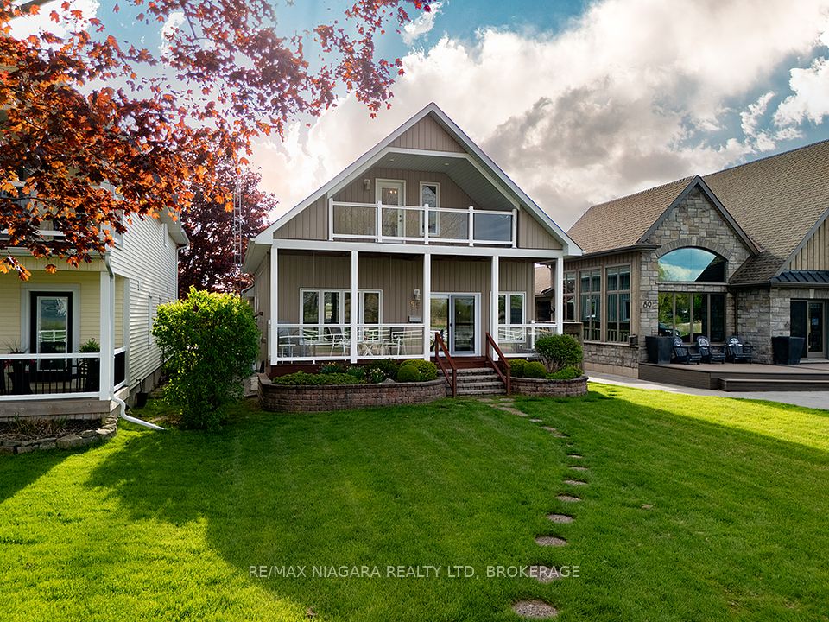
$988,800
33 Whiterock Drive, Toronto E10, ON M1C 3N3
Virtual Tours
Price Comparison
Property Description
Property type
Detached
Lot size
N/A
Style
2-Storey
Approx. Area
N/A
Room Information
| Room Type | Dimension (length x width) | Features | Level |
|---|---|---|---|
| Living Room | 4.54 x 3.65 m | Hardwood Floor, W/O To Deck, Open Concept | Main |
| Dining Room | 3.42 x 2.61 m | Hardwood Floor, Open Concept | Main |
| Kitchen | 3.88 x 2.4 m | Porcelain Floor, Granite Counters, Stainless Steel Appl | Main |
| Breakfast | 2.41 x 2.41 m | Porcelain Floor, Eat-in Kitchen, Picture Window | Main |
About 33 Whiterock Drive
Welcome to 33 Whiterock Drive! Nestled in a mature, family-friendly neighbourhood, this charming two-storey detached home offers comfort, space, and convenience. Ideally located close to top rated schools, parks, shopping, transit, go station, easy access to 401, waterfront trails and the lake, its perfect for families or professionals alike. **look for details on neighbourhood guide and address guide** Exceptionally well maintained by original owners for over 40 years! Step inside to a bright living and dining area featuring elegant hardwood floors and a sliding glass walkout to a spacious 21' x 12' deck perfect for entertaining. The renovated eat-in kitchen boasts stainless steel appliances, granite countertops, and a stylish glass tile backsplash. Upstairs, the primary bedroom offers his and hers closets, while the second and third bedrooms are generously sized. The finished basement includes a recreation room and a private office space, providing flexibility for work and play. Enjoy the outdoors on a pie-shaped lot, ideal for kids, pets, or summer gatherings. Additional highlights include a double car garage, central vacuum system, and numerous updates throughout the home. Don't miss this move-in ready gem in a sought-after location!
Home Overview
Last updated
2 hours ago
Virtual tour
None
Basement information
Full, Finished
Building size
--
Status
In-Active
Property sub type
Detached
Maintenance fee
$N/A
Year built
--
Additional Details
MORTGAGE INFO
ESTIMATED PAYMENT
Location
Some information about this property - Whiterock Drive

Book a Showing
Find your dream home ✨
I agree to receive marketing and customer service calls and text messages from homepapa. Consent is not a condition of purchase. Msg/data rates may apply. Msg frequency varies. Reply STOP to unsubscribe. Privacy Policy & Terms of Service.






