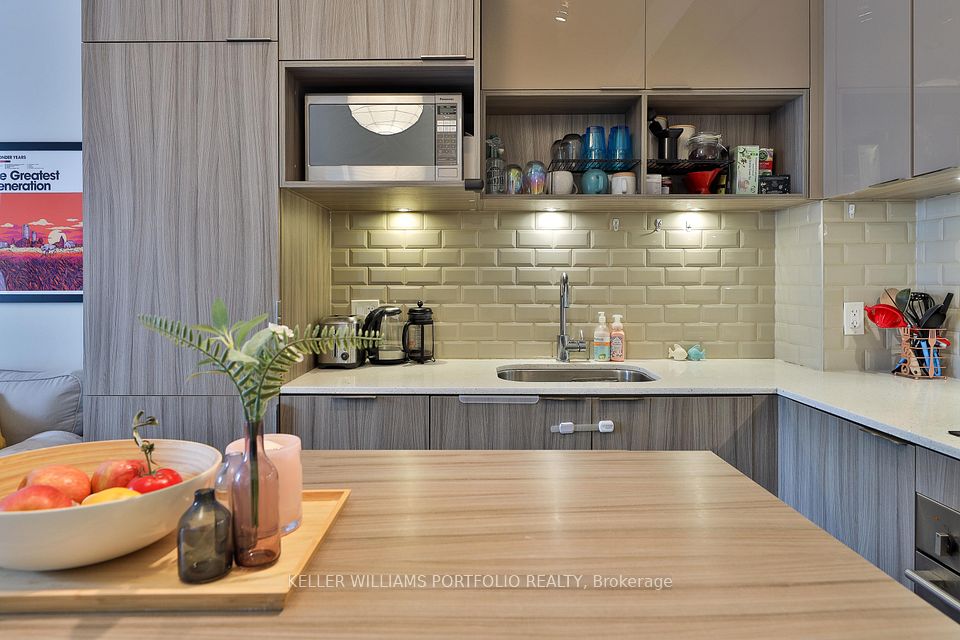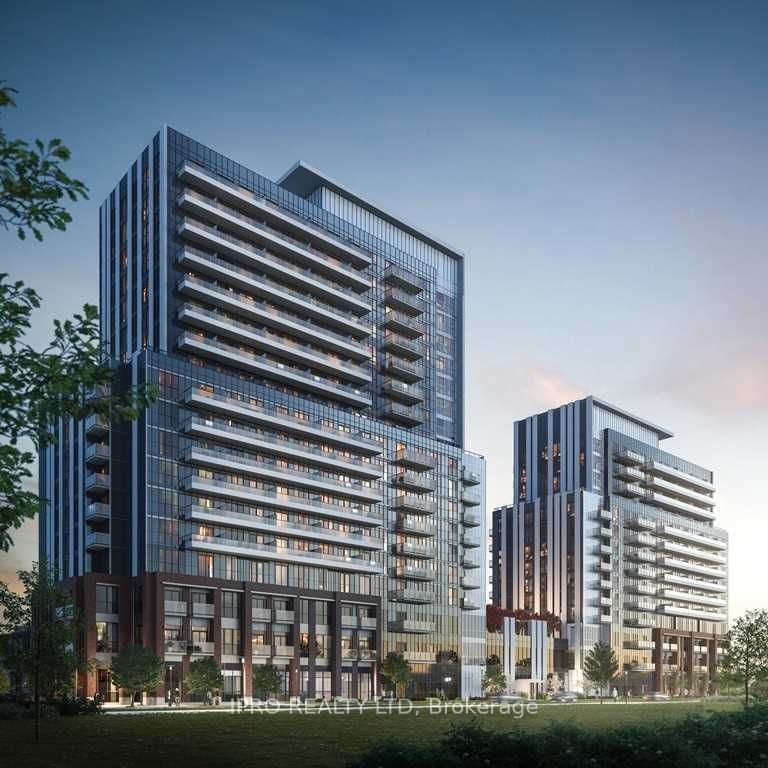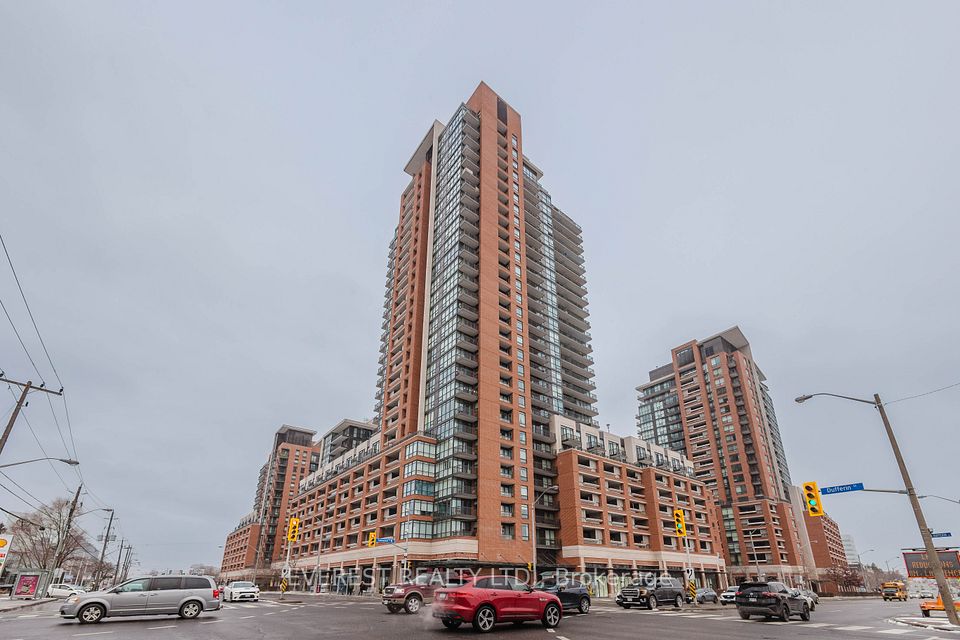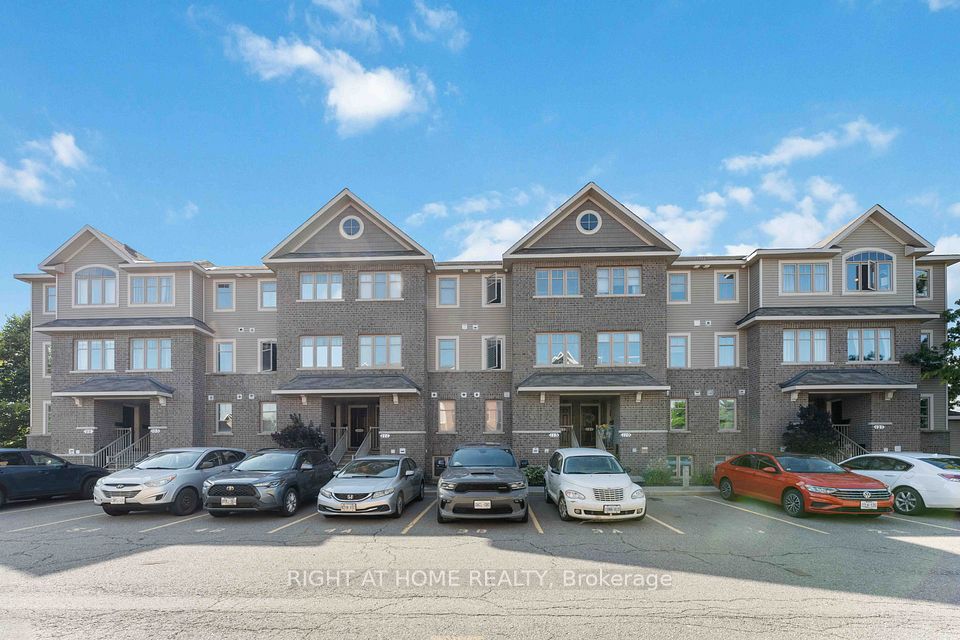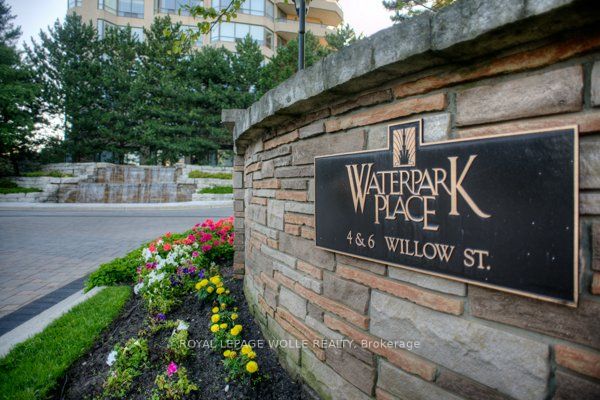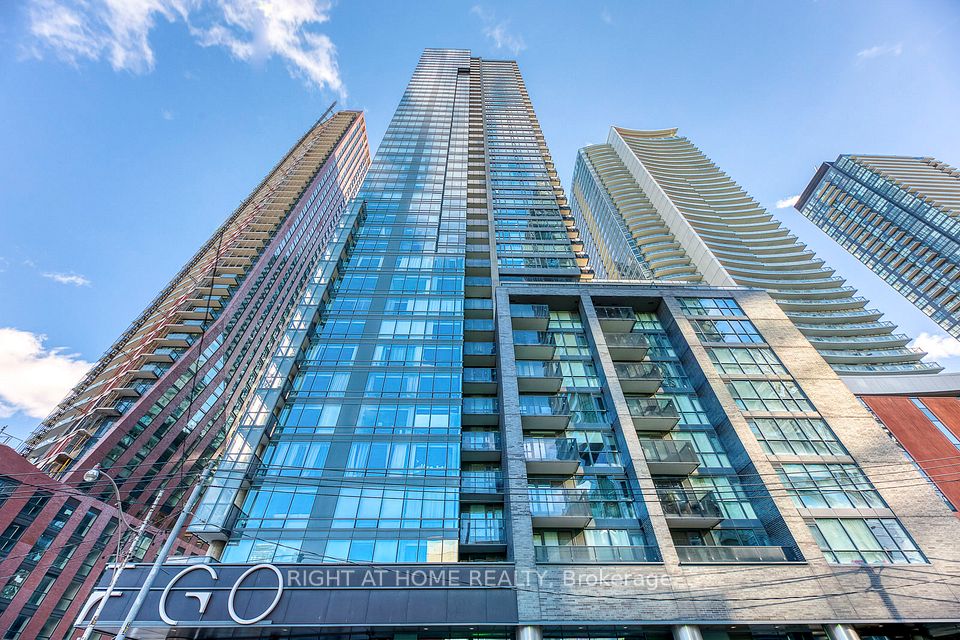$718,000
33 University Avenue, Toronto C01, ON M5J 2S7
Virtual Tours
Price Comparison
Property Description
Property type
Condo Apartment
Lot size
N/A
Style
Apartment
Approx. Area
N/A
Room Information
| Room Type | Dimension (length x width) | Features | Level |
|---|---|---|---|
| Foyer | 1.92 x 1.05 m | 2 Pc Bath, Marble Floor | Flat |
| Kitchen | 3.56 x 3.14 m | Marble Floor, Pass Through | Flat |
| Dining Room | 7.53 x 4.89 m | Hardwood Floor, Combined w/Living, Window Floor to Ceiling | Flat |
| Living Room | 7.53 x 4.89 m | Hardwood Floor, Bow Window, West View | Flat |
About 33 University Avenue
Prime Downtown Location highly sought after Empire Plaza 1 Bdrm & Den- makes perfect Office or 2nd bedroom-1.5 Baths Great use of Space 1027sqft/builder. Carefree Living in the Heart of the City. Engineered hardwoods through out living/dining, den & bedroom. Perfect suite for downtown professional(s) Enjoy being close - Theatres, Cafes, Restaurants, Shops, Longo's, St Lawrence Market, Waterfront, T.T.C., Union Station, The Path, Sports Venues-AAA Security, Exercise Room, Roof Garden and Party Room. Exceptional Value for downtown Toronto.You will be greeted by friendly, professional staff upon enterting the luxury palatial lobby.Access to the residetial elevators is controlled by the concierge/security or by resident's access fob. The seperate parking elevator is also access controlled ensuring resident safety.Suite 1105 is spacious and sunlit from it's south/west exposure and floor to ceiling windows.Living area has bow wall to wall windows. ***#2 in rooms*** Other is hallway that leads to living area & kitchen with lg mirrored closet & laundry. ****M T C C 932 HAS NO DOG AND NO SMOKING RULES****
Home Overview
Last updated
13 hours ago
Virtual tour
None
Basement information
None
Building size
--
Status
In-Active
Property sub type
Condo Apartment
Maintenance fee
$975.86
Year built
--
Additional Details
MORTGAGE INFO
ESTIMATED PAYMENT
Location
Some information about this property - University Avenue

Book a Showing
Find your dream home ✨
I agree to receive marketing and customer service calls and text messages from homepapa. Consent is not a condition of purchase. Msg/data rates may apply. Msg frequency varies. Reply STOP to unsubscribe. Privacy Policy & Terms of Service.







