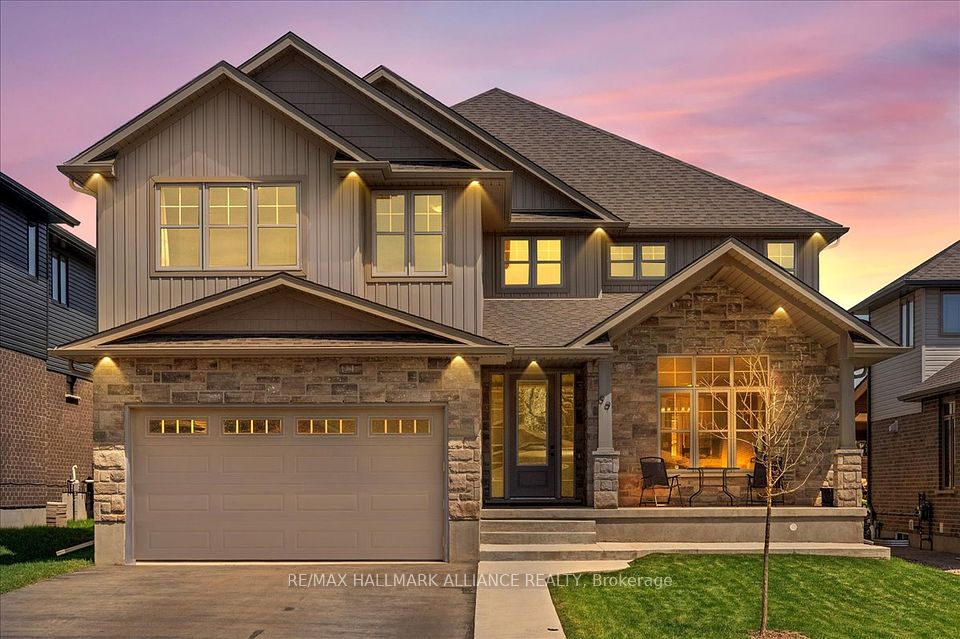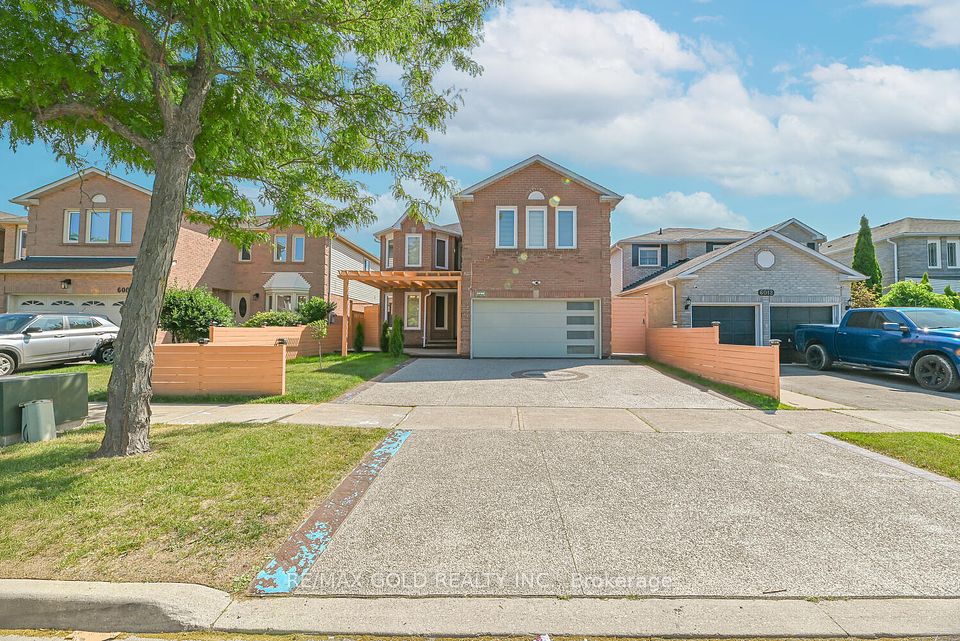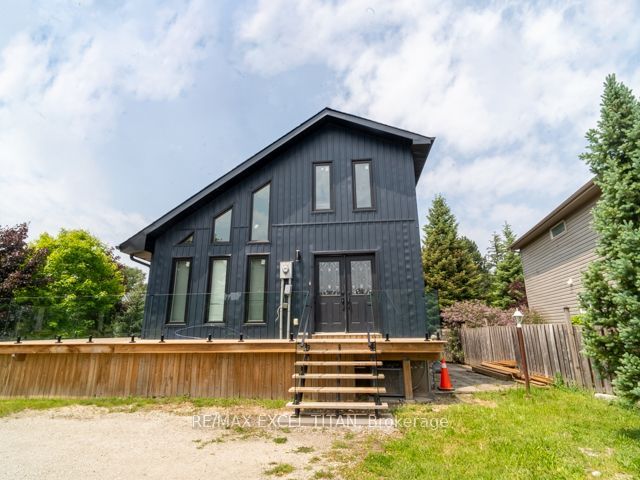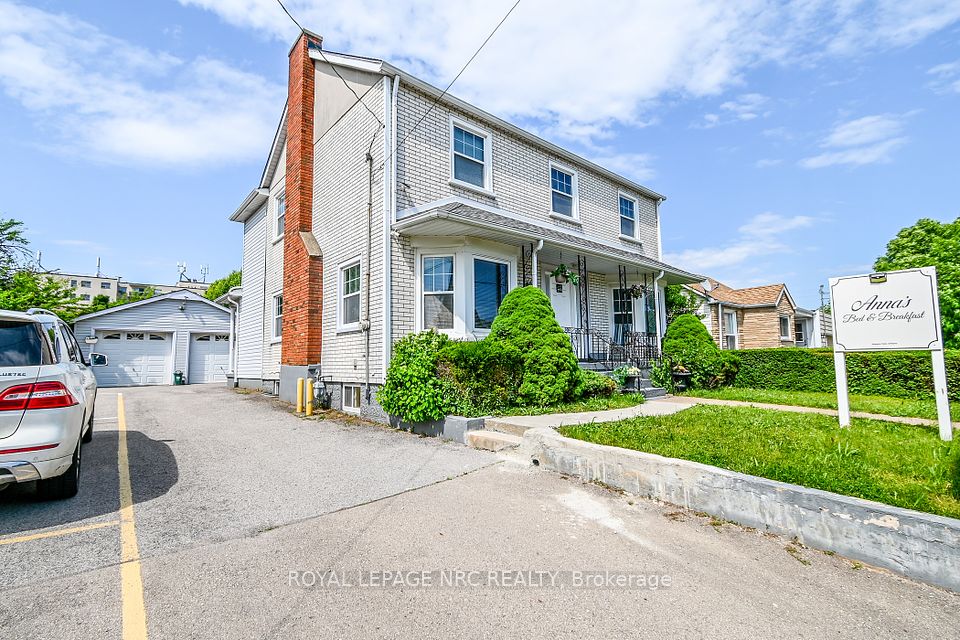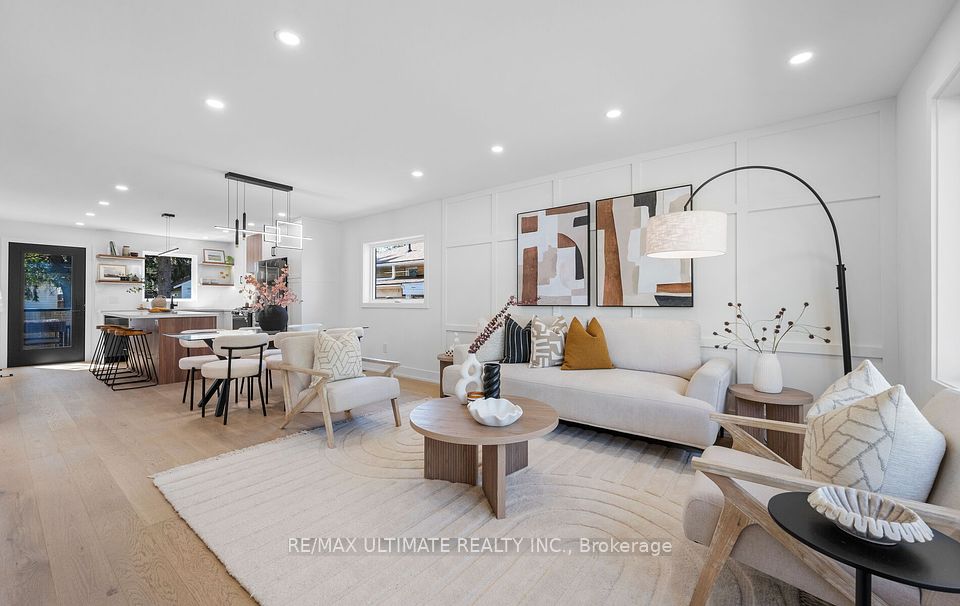
$1,599,000
33 Somerset Crescent, Richmond Hill, ON L4C 8N5
Virtual Tours
Price Comparison
Property Description
Property type
Detached
Lot size
N/A
Style
2-Storey
Approx. Area
N/A
Room Information
| Room Type | Dimension (length x width) | Features | Level |
|---|---|---|---|
| Den | 3.05 x 3.75 m | Hardwood Floor | Ground |
| Family Room | 4.19 x 5.4 m | Wood, Fireplace, Wainscoting | Ground |
| Living Room | 3.65 x 5.6 m | Broadloom, Bay Window, Moulded Ceiling | Ground |
| Dining Room | 3.66 x 3.91 m | Broadloom, French Doors, Wainscoting | Ground |
About 33 Somerset Crescent
Prime Location in the Heart of Richmond Hill. Situated in the Highly Sought-After Bayview Secondary School Zone with I.B. Program. Elegant Executive Detached Home Featuring a Spacious Layout with 4 Bedrooms + Den and a 2-Car Garage. Family Room and Recreation Room Each Feature a Fireplace, Offering Warm and Inviting Living Spaces. Generous Floor Plan Includes a Primary Suite with His & Her Walk-In Closets and a 4pc Ensuite. Bright and Functional Living Areas with Ample Natural Light. Den Provides the Perfect Setting for a Home Office or Study. Finished Walk-Out Basement Offers 2 Additional Bedrooms, Open-Concept Kitchen, Recreation Room with Fireplace, 3pc Bathroom, and a Second Laundry Room - Ideal for In-Law or Extended Family Living. Conveniently Located Minutes from Hwy 7/407, Hillcrest Mall, Parks, and Fine Dining. Rare Opportunity to Own in One of Richmond Hills Most Desirable Communities.
Home Overview
Last updated
May 14
Virtual tour
None
Basement information
Finished, Finished with Walk-Out
Building size
--
Status
In-Active
Property sub type
Detached
Maintenance fee
$N/A
Year built
2024
Additional Details
MORTGAGE INFO
ESTIMATED PAYMENT
Location
Some information about this property - Somerset Crescent

Book a Showing
Find your dream home ✨
I agree to receive marketing and customer service calls and text messages from homepapa. Consent is not a condition of purchase. Msg/data rates may apply. Msg frequency varies. Reply STOP to unsubscribe. Privacy Policy & Terms of Service.







