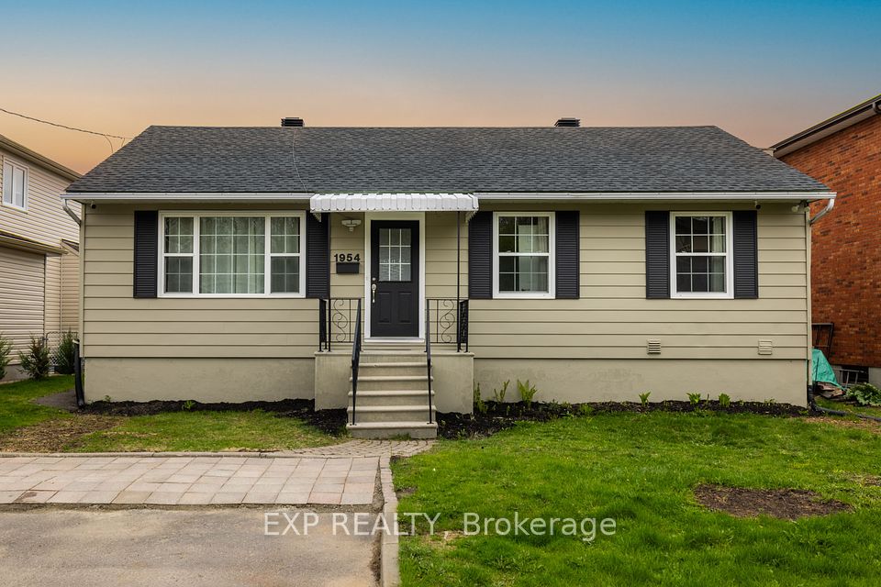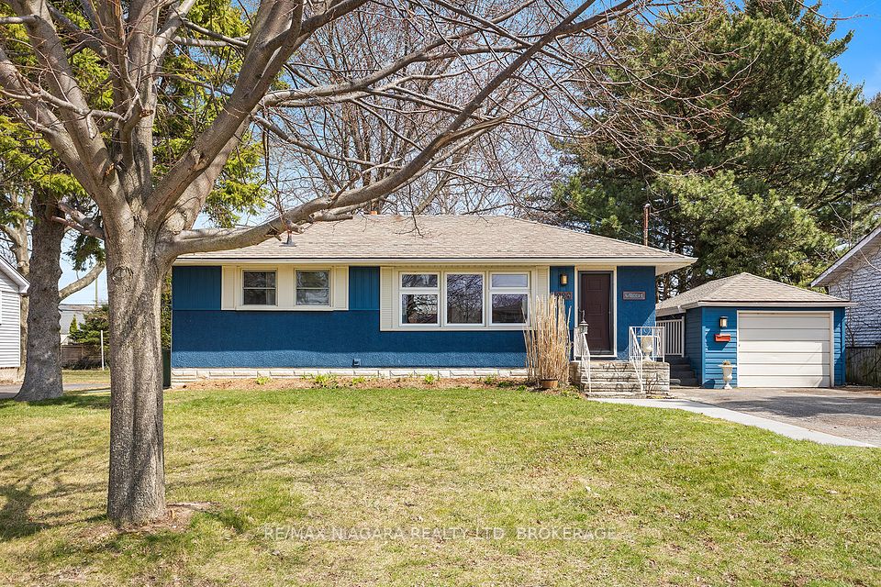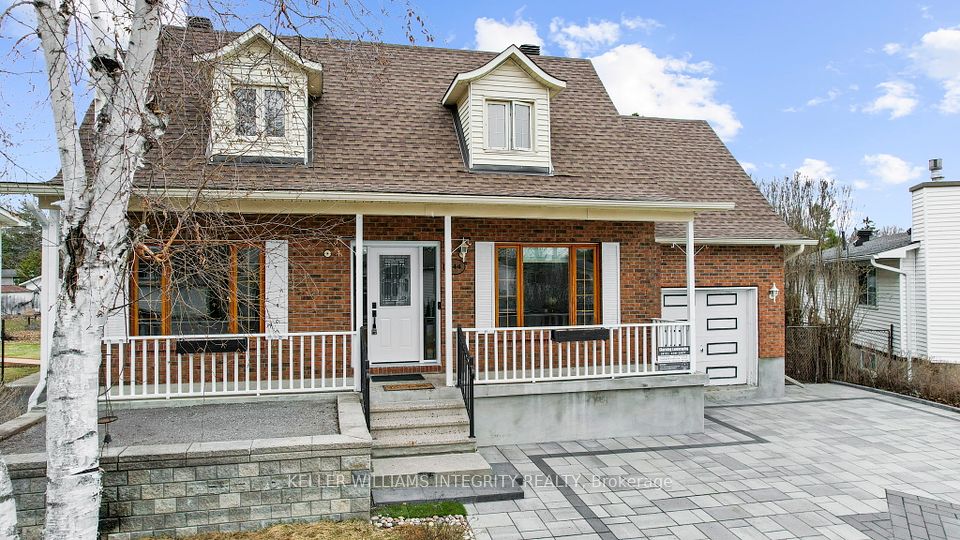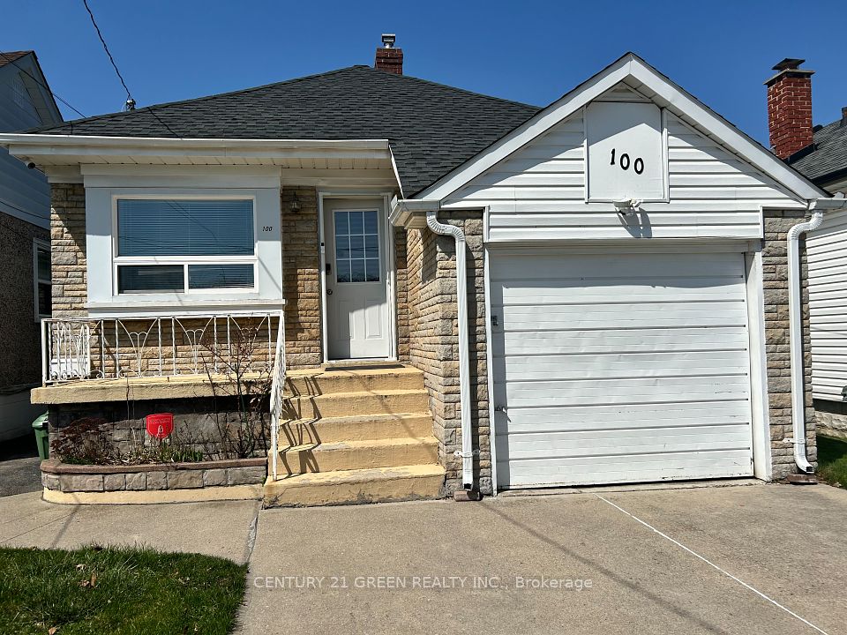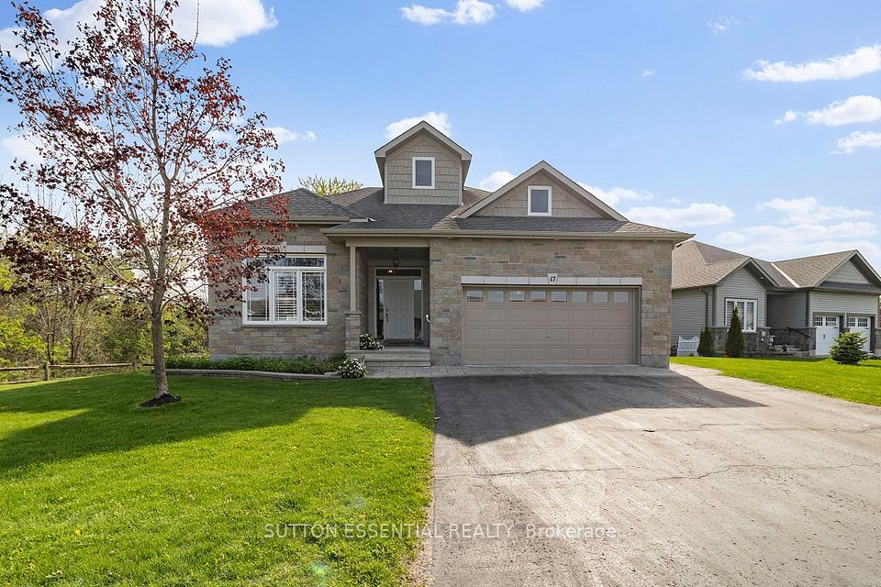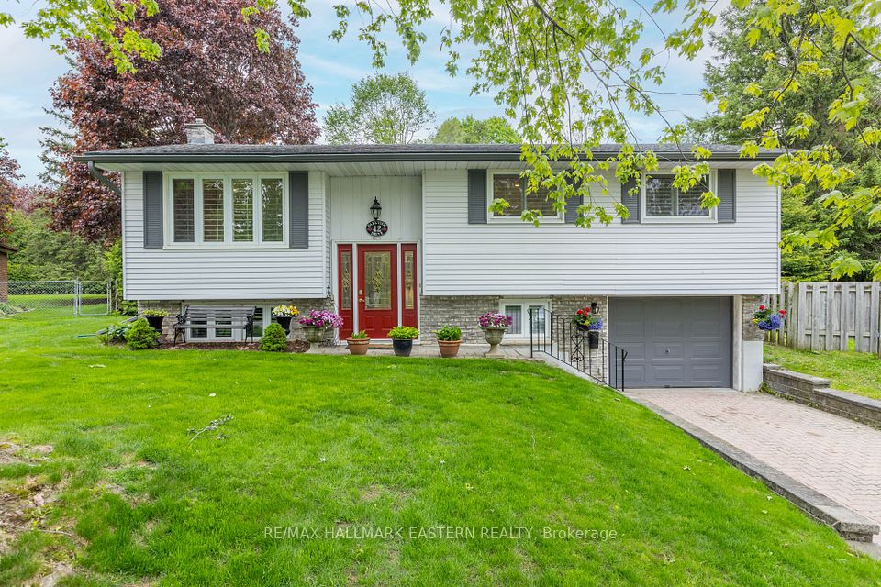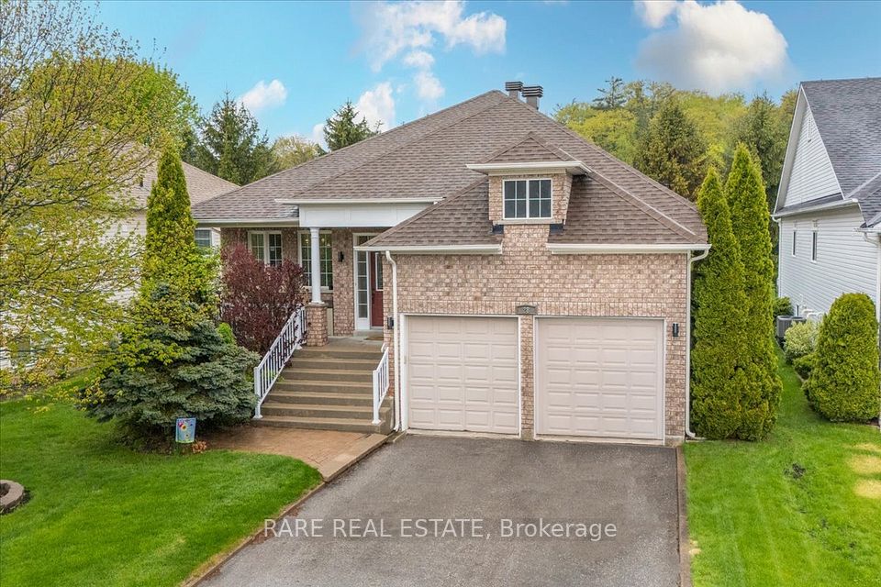
$1,125,000
Last price change 2 days ago
33 Seneca Avenue, Toronto W03, ON M6N 2G7
Price Comparison
Property Description
Property type
Detached
Lot size
N/A
Style
2-Storey
Approx. Area
N/A
Room Information
| Room Type | Dimension (length x width) | Features | Level |
|---|---|---|---|
| Living Room | 4.13 x 4.12 m | Hardwood Floor, Combined w/Dining, B/I Shelves | Main |
| Dining Room | 3.21 x 2.38 m | Hardwood Floor, Combined w/Living, Wainscoting | Main |
| Kitchen | 3.25 x 2.65 m | Granite Counters, B/I Oven, Modern Kitchen | Main |
| Breakfast | 6.14 x 2.7 m | Fireplace, W/O To Deck, W/O To Garage | Main |
About 33 Seneca Avenue
33 Seneca Avenue checks everything off your most ambitious lists without the headache of renovations. This detached 3-bedroom, 3-bathroom home has been updated and extended over the years to fit everything you need in a home. It features generous principal rooms, a finished basement and a 2-car garage (17x21ft) and 1 parking pad (17x8). The open-concept main floor is filled with natural light and flows seamlessly into a modern kitchen with stainless steel appliances and a spacious eat-in area. The spacious bedrooms and a recently renovated bathroom are ideal for growing families. Located in Rockcliffe-Smythe, this family-friendly neighbourhood is just steps from parks, schools (Harwood PES, Santa Maria CES and Oscar Romero CSS), TTC, and the future Eglinton Crosstown LRT. With endless shopping options at the Stockyards, dining on St. Clair, plus easy access to Keele Subway Station, Bloor Go and Highways, this home offers both convenience and tranquility. Don't miss out, schedule a showing today!
Home Overview
Last updated
2 days ago
Virtual tour
None
Basement information
Finished
Building size
--
Status
In-Active
Property sub type
Detached
Maintenance fee
$N/A
Year built
2024
Additional Details
MORTGAGE INFO
ESTIMATED PAYMENT
Location
Some information about this property - Seneca Avenue

Book a Showing
Find your dream home ✨
I agree to receive marketing and customer service calls and text messages from homepapa. Consent is not a condition of purchase. Msg/data rates may apply. Msg frequency varies. Reply STOP to unsubscribe. Privacy Policy & Terms of Service.






