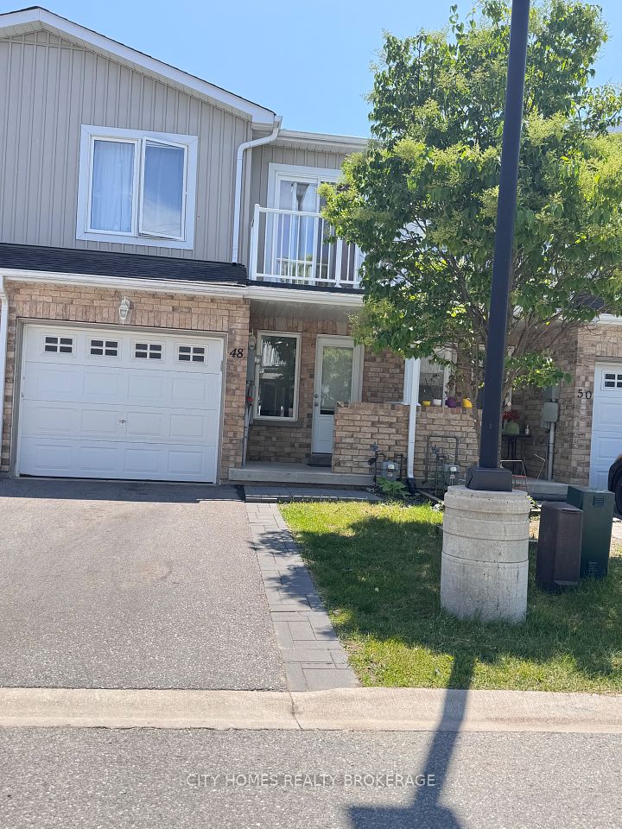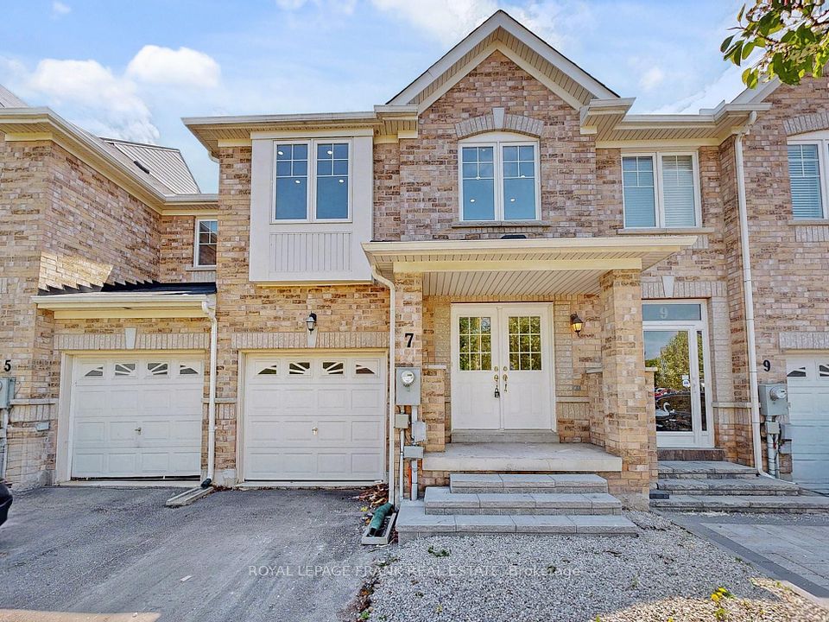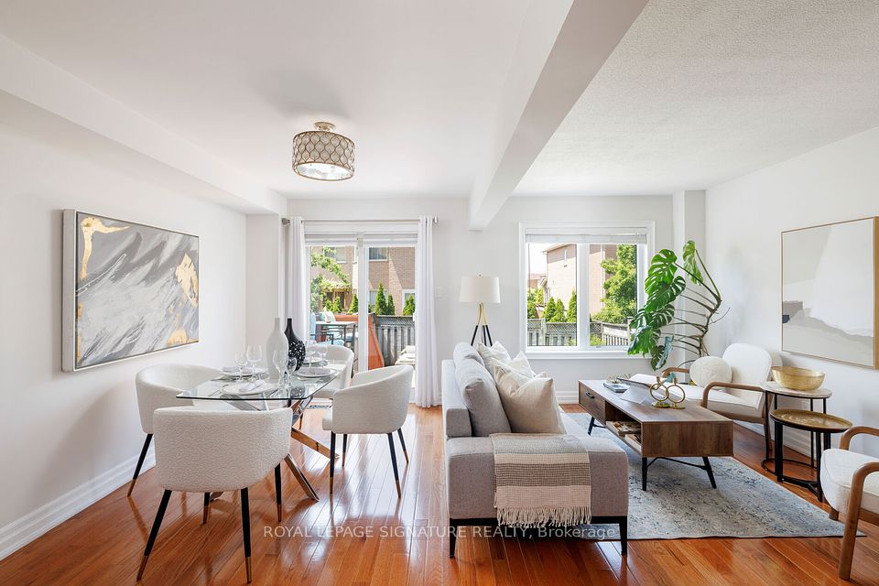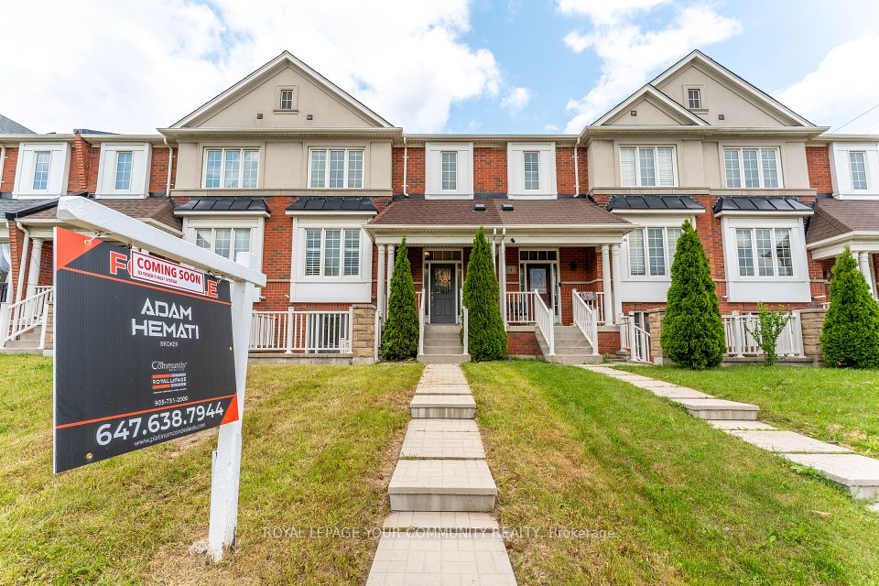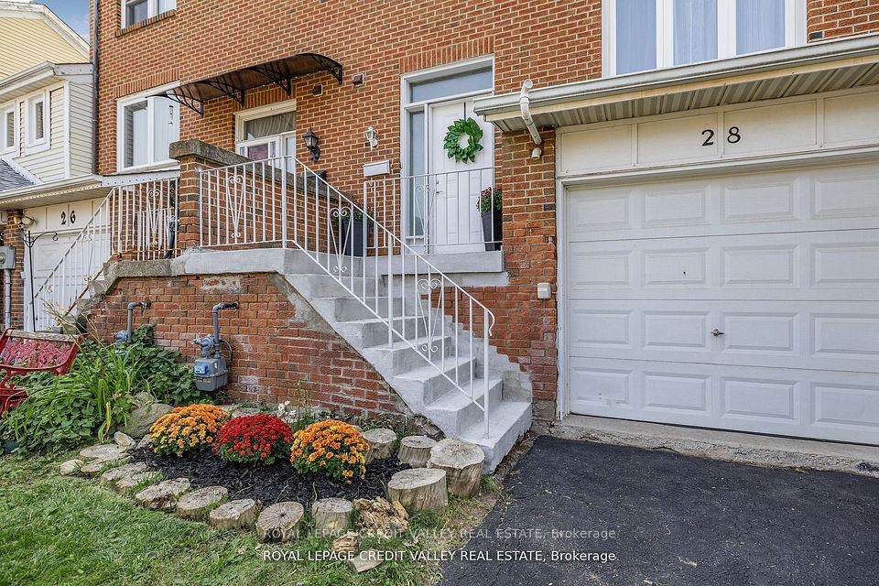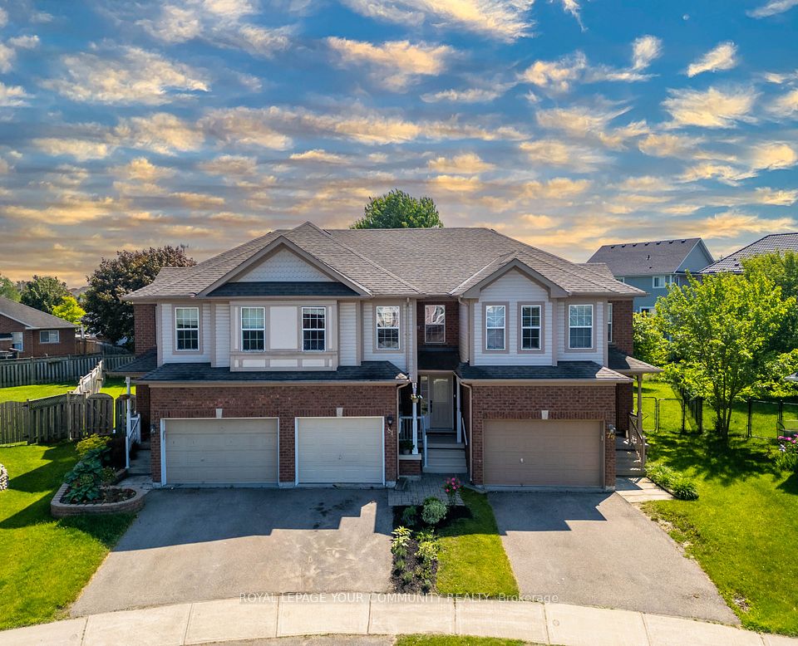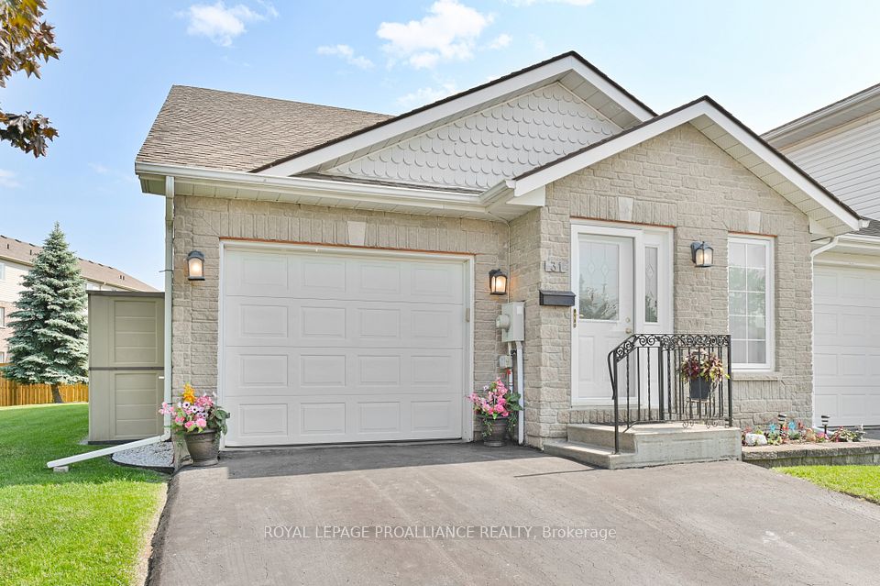
$869,000
33 Sea Drifter Crescent, Brampton, ON L6P 4B2
Price Comparison
Property Description
Property type
Att/Row/Townhouse
Lot size
N/A
Style
3-Storey
Approx. Area
N/A
Room Information
| Room Type | Dimension (length x width) | Features | Level |
|---|---|---|---|
| Living Room | 6.4 x 3.59 m | Hardwood Floor, Combined w/Dining, Open Concept | Main |
| Dining Room | 6.4 x 3.59 m | Hardwood Floor, Combined w/Living, Open Concept | Main |
| Kitchen | 5.17 x 4.62 m | Ceramic Floor, Breakfast Bar, W/O To Balcony | Main |
| Primary Bedroom | 4.48 x 3.34 m | 5 Pc Ensuite, Laminate, Walk-In Closet(s) | Upper |
About 33 Sea Drifter Crescent
LOCATION! LOCATION! LOCATION! End Unit Like a Semi in one of the prime location of Brampton east at Gore Road & Ebenezer. Welcome Home to a Gorgeous End Unit, full of sun light Freehold Townhome Approx 1980 Sqft with 9 Ceilings and big size window throughout. Built In 2015. Premium Brick And Stone Elevation With Portico. Oak Staircase, Hardwood Throughout On Main floor, 2nd Floor, Master W/I Closet And 5 P/C Ensuite. Open Concept Kitchen With Breakfast Island & Stainless Steel Appliances. Fully Finished Basement With Access To Garage, W/O To A Large Deck Backyard, Storage Shed. Juliette Balcony In Breakfast Area, Oak Stairs. Brampton transit route 50, 23 and Go bus with in two minute walking distance. Direct bus to Humber college. Minutes From Schools, Parks, Shopping, Trails, Highway 427, 407, 401
Home Overview
Last updated
6 hours ago
Virtual tour
None
Basement information
Finished with Walk-Out
Building size
--
Status
In-Active
Property sub type
Att/Row/Townhouse
Maintenance fee
$N/A
Year built
2024
Additional Details
MORTGAGE INFO
ESTIMATED PAYMENT
Location
Some information about this property - Sea Drifter Crescent

Book a Showing
Find your dream home ✨
I agree to receive marketing and customer service calls and text messages from homepapa. Consent is not a condition of purchase. Msg/data rates may apply. Msg frequency varies. Reply STOP to unsubscribe. Privacy Policy & Terms of Service.






