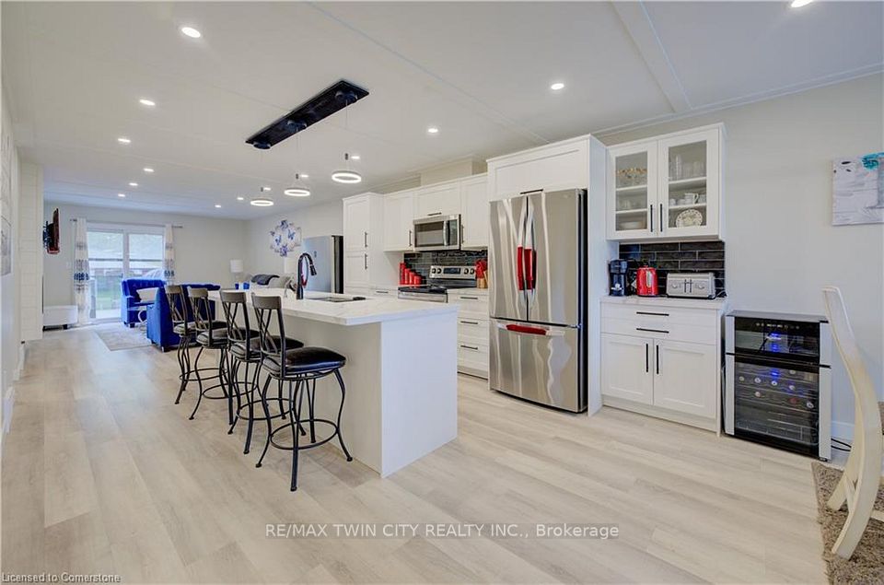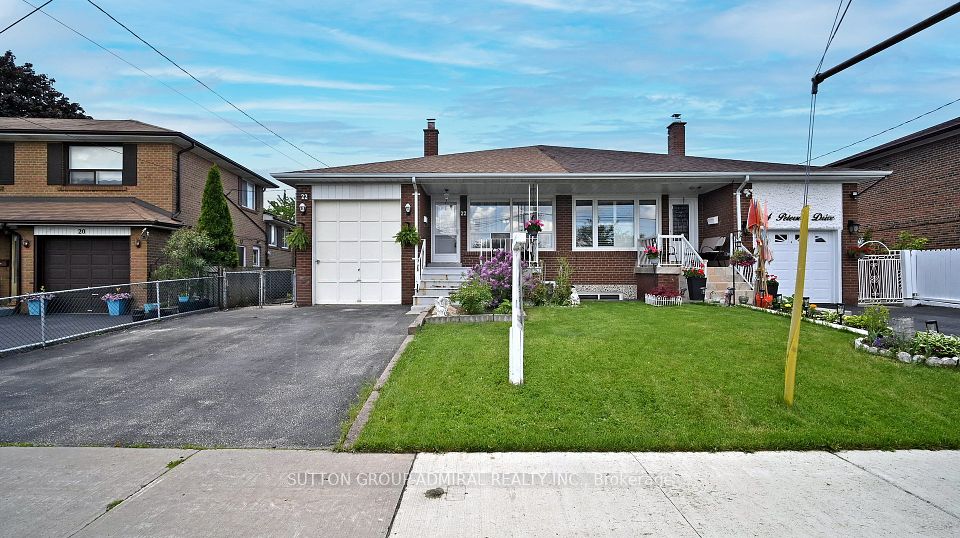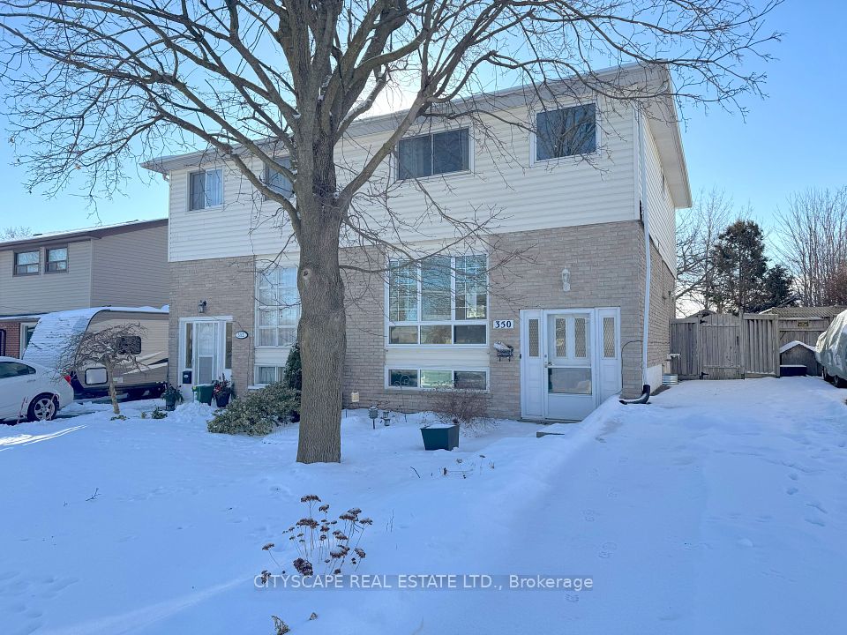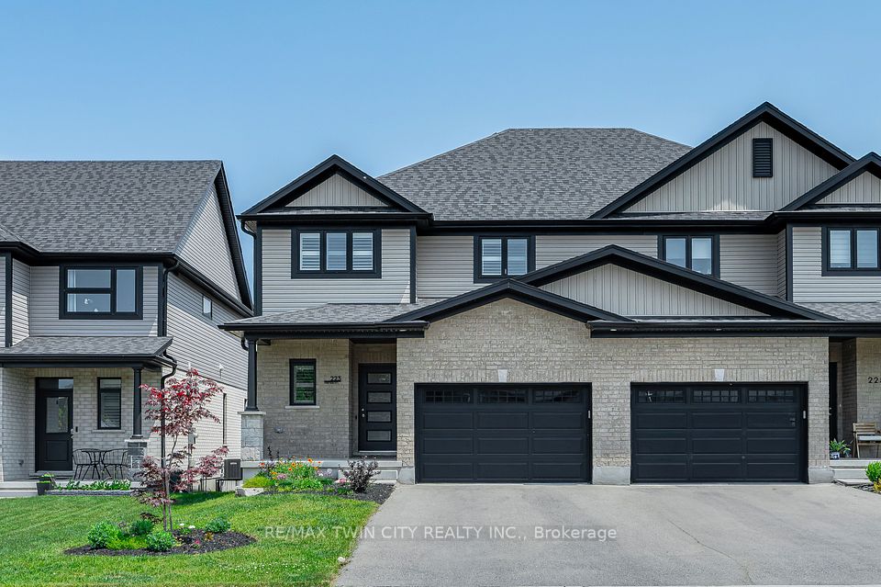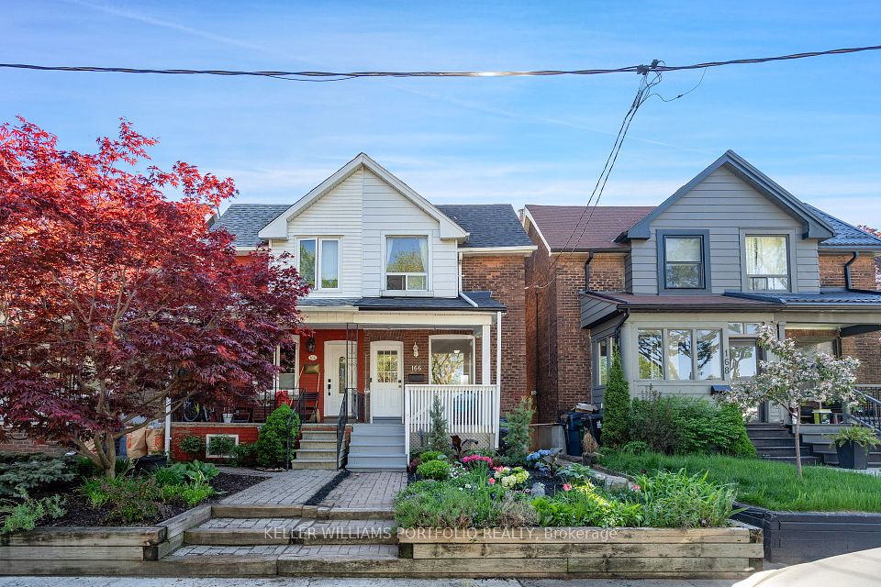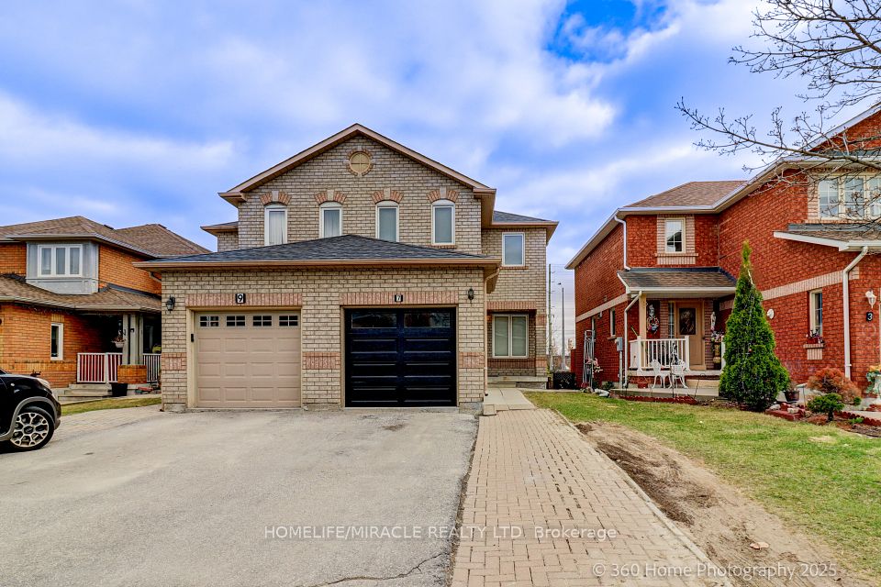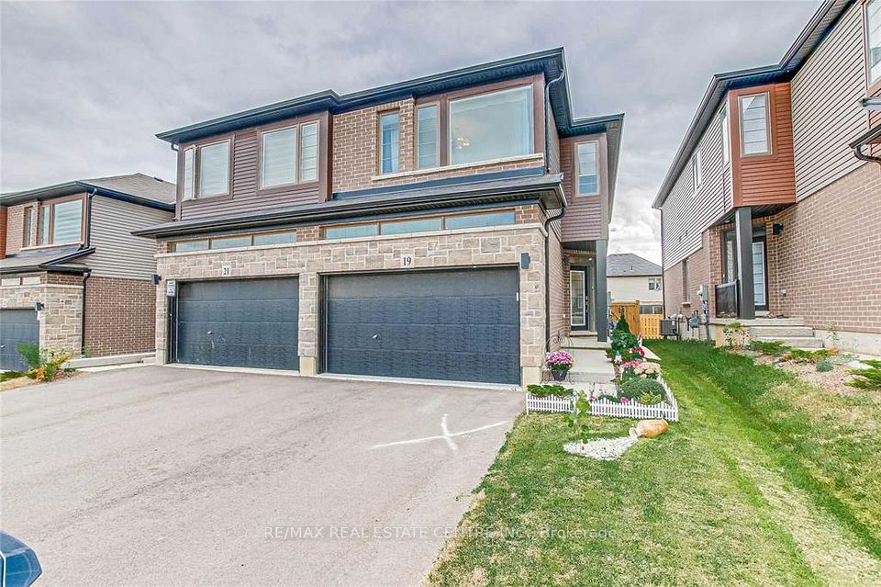
$1,068,000
33 Pettibone Square, Toronto E05, ON M1W 2J1
Virtual Tours
Price Comparison
Property Description
Property type
Semi-Detached
Lot size
N/A
Style
Backsplit 4
Approx. Area
N/A
Room Information
| Room Type | Dimension (length x width) | Features | Level |
|---|---|---|---|
| Living Room | 7.23 x 3.48 m | Vinyl Floor, Picture Window, Combined w/Dining | Upper |
| Dining Room | N/A | Vinyl Floor, Combined w/Living | Upper |
| Kitchen | 5.12 x 3.39 m | Vinyl Floor, Quartz Counter, Breakfast Bar | Upper |
| Primary Bedroom | 4.45 x 3.17 m | Vinyl Floor, Closet, Window | Second |
About 33 Pettibone Square
Welcome to our newly renovated (June 2025) 4-level backsplit on a quiet street. Our spacious, bright, meticulously renovated home with 3+1 bedrooms is perfect for amulti-generational family. The upstairs custom-built kitchen features brand new s/s appliances, oversized sink, quartz countertops and matching breakfast bar with open shelving above. This beautiful modern kitchen comes equipped with a stackable washer/dryer and a retractable drying rack. The open-concept living/ dining area includes plenty of pot lights and a modern LED dining light fixture. Our second floor washroom features a double vanity, a 60-inch LED mirror, and gorgeous glass showerdoor. Walk out from our family room to our huge backyard is ideal for entertaining and relaxing. Our lower level includes a bar/kitchen with thermafoil cabinets and quartz countertop and second washer and dryer. Close to TTC, day care, park, library,schools, community center, Seneca College and DVP. Too many features to list on one page. Look at our attachment showing our renovation features plus the ESA Certificate copy and then visit the house and see for it yourself. You will love it.Inclusions: existing: Fridge, S/S Fridge(2025), stove, S/S Stove(2025) , range Hood(2025), range hood & microwave combo (2025), S/S Dishwasher(2025), Washer, washer (2025), Dryer(2023), dryer(2025).Light Fixtures, Light Fixtures(2025). Shelvings.
Home Overview
Last updated
4 hours ago
Virtual tour
None
Basement information
Separate Entrance
Building size
--
Status
In-Active
Property sub type
Semi-Detached
Maintenance fee
$N/A
Year built
2024
Additional Details
MORTGAGE INFO
ESTIMATED PAYMENT
Location
Some information about this property - Pettibone Square

Book a Showing
Find your dream home ✨
I agree to receive marketing and customer service calls and text messages from homepapa. Consent is not a condition of purchase. Msg/data rates may apply. Msg frequency varies. Reply STOP to unsubscribe. Privacy Policy & Terms of Service.






