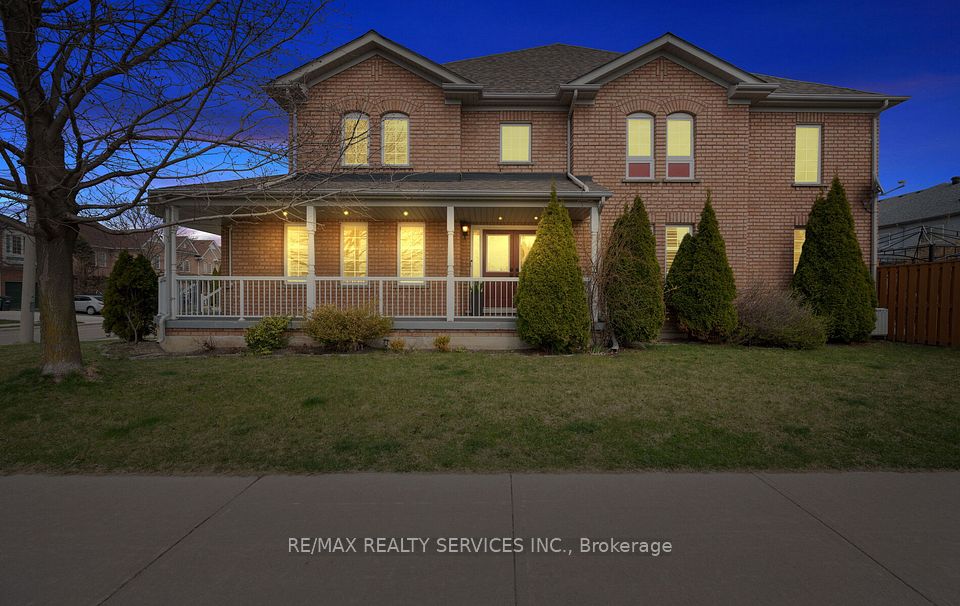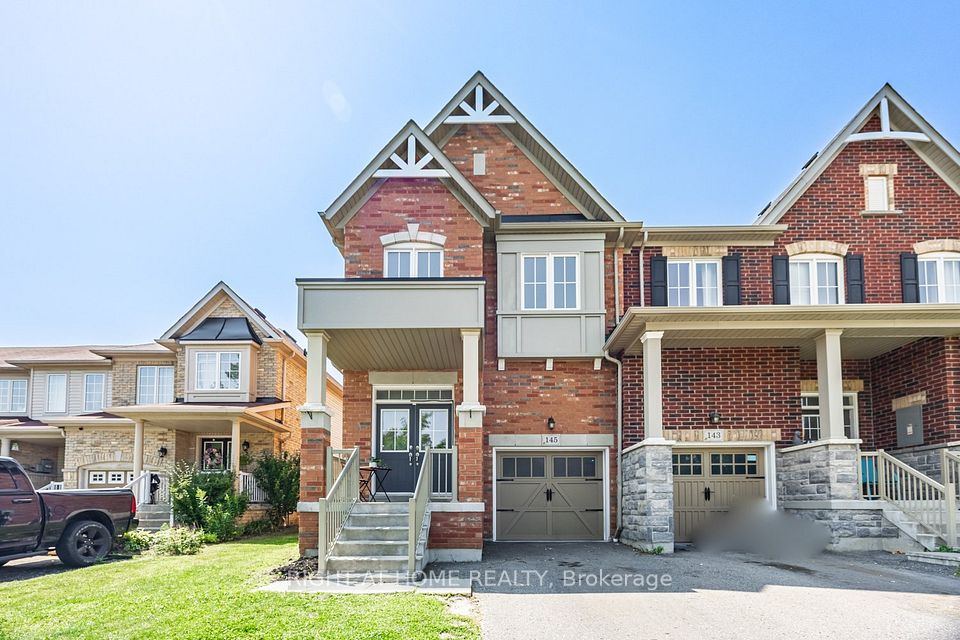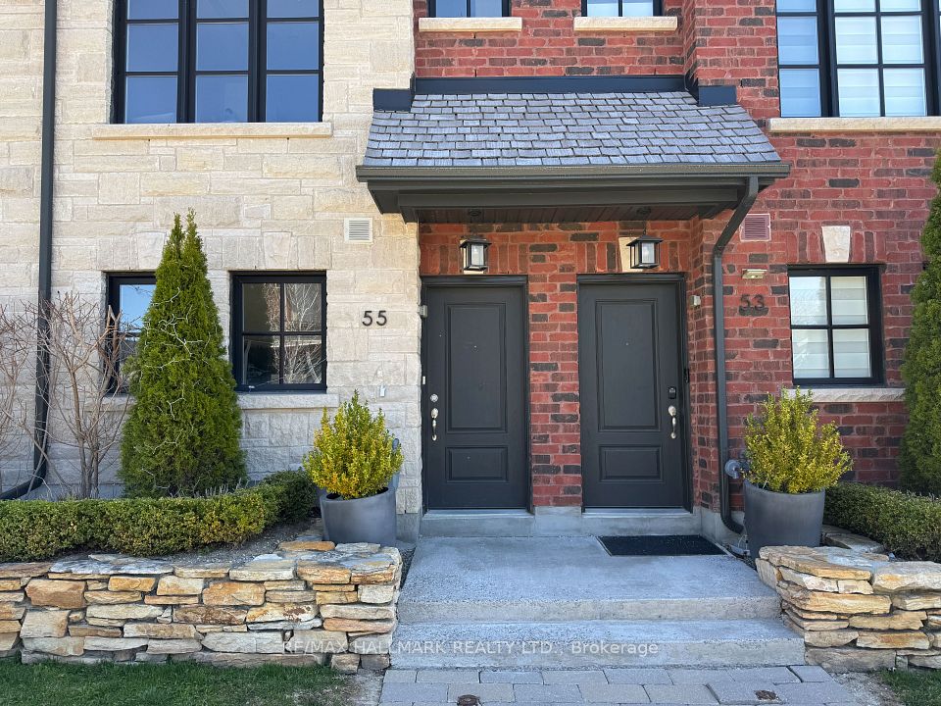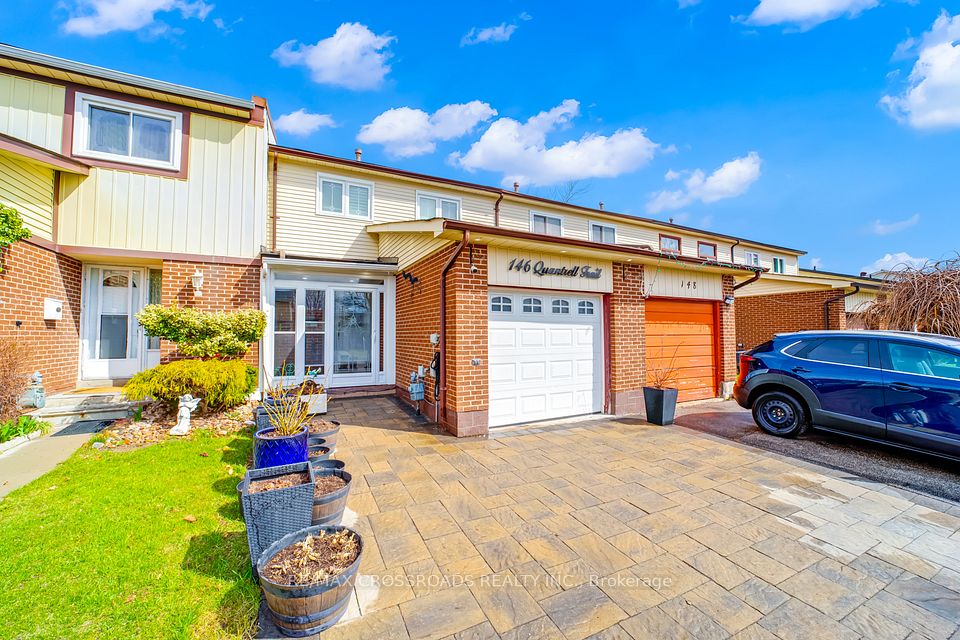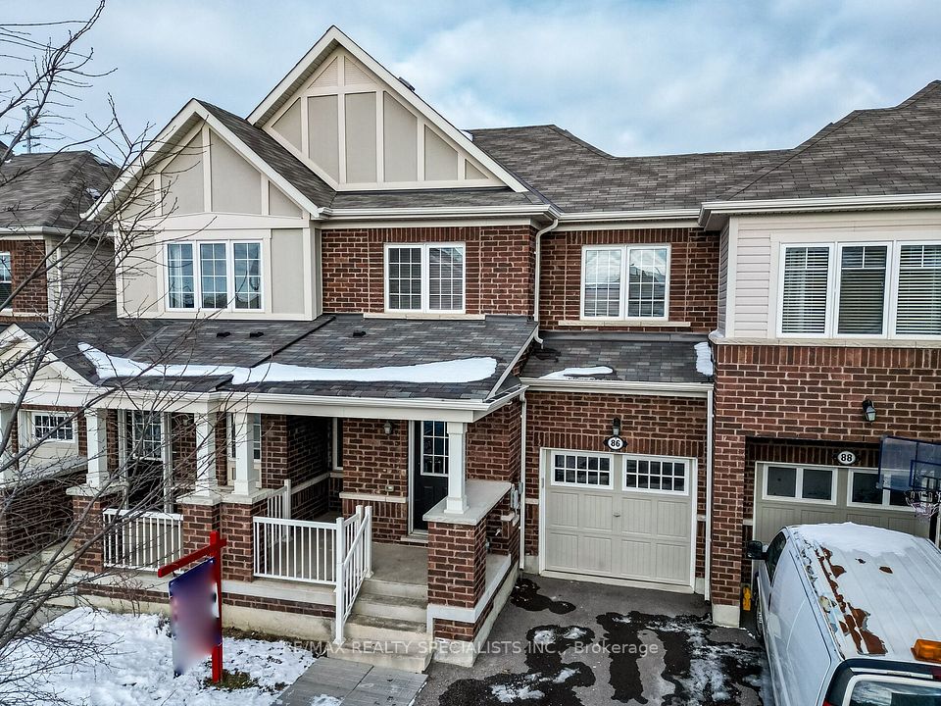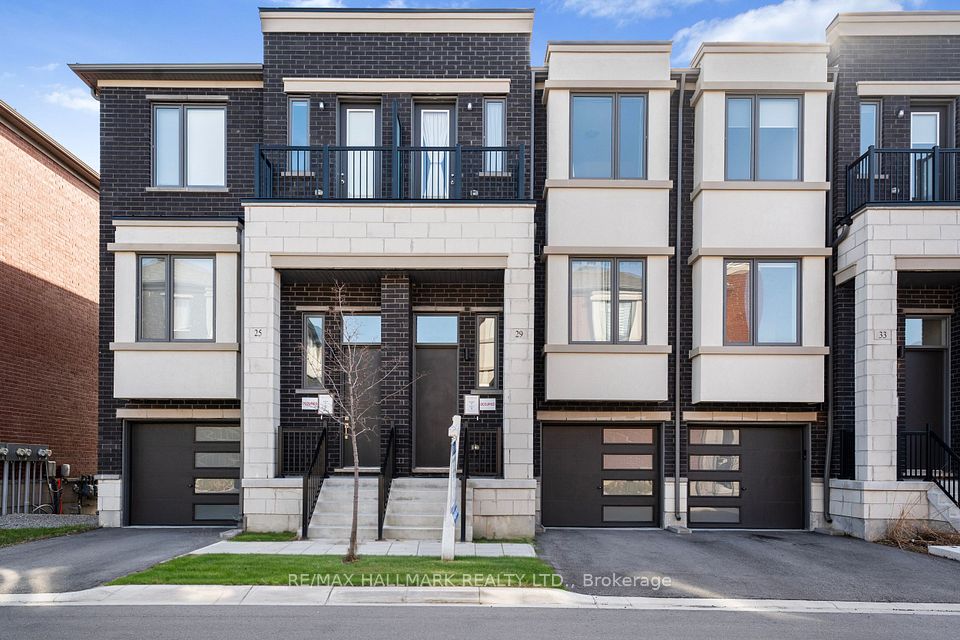$799,000
33 Miami Grove, Brampton, ON L6Z 0H6
Virtual Tours
Price Comparison
Property Description
Property type
Att/Row/Townhouse
Lot size
< .50 acres
Style
3-Storey
Approx. Area
N/A
Room Information
| Room Type | Dimension (length x width) | Features | Level |
|---|---|---|---|
| Bedroom | 4.01 x 3.05 m | N/A | Ground |
| Living Room | 5.19 x 5.7 m | N/A | Main |
| Kitchen | 2.17 x 4.05 m | N/A | Main |
| Breakfast | 2.8 x 3.4 m | N/A | Main |
About 33 Miami Grove
Welcome to this spacious, spotless, well managed 3+1 bedroom townhouse located in the quiet neighbourhood of heart lake. High Ceilings - 9ft ceilings on both the ground & main floor. This is the dream home you have been waiting for. Large windows illuminating with natural lighting throughout. Lots of Kitchen cabinets for plenty storage. No sidewalk and a private backyard. The Upper Level where you will find a spacious master bedroom, featuring an ensuite, & closet. Secondary & Third bedrooms are both generously sized & Have plenty of Closet Space. Second full washroom on upper level. Ground levels features a. room which is perfect for a home office, with the option to covert into an additional bedroom. Entire house is freshly painted. Situated in one of the mOst premium neighbourhoods of Brampton. Close to Highway 410, trinity commons shopping centre, groceries, schools and eateries. This one is a rare offering that checks all the boxes and provides tremendous overall value.
Home Overview
Last updated
4 hours ago
Virtual tour
None
Basement information
Full, Unfinished
Building size
--
Status
In-Active
Property sub type
Att/Row/Townhouse
Maintenance fee
$N/A
Year built
--
Additional Details
MORTGAGE INFO
ESTIMATED PAYMENT
Location
Some information about this property - Miami Grove

Book a Showing
Find your dream home ✨
I agree to receive marketing and customer service calls and text messages from homepapa. Consent is not a condition of purchase. Msg/data rates may apply. Msg frequency varies. Reply STOP to unsubscribe. Privacy Policy & Terms of Service.







