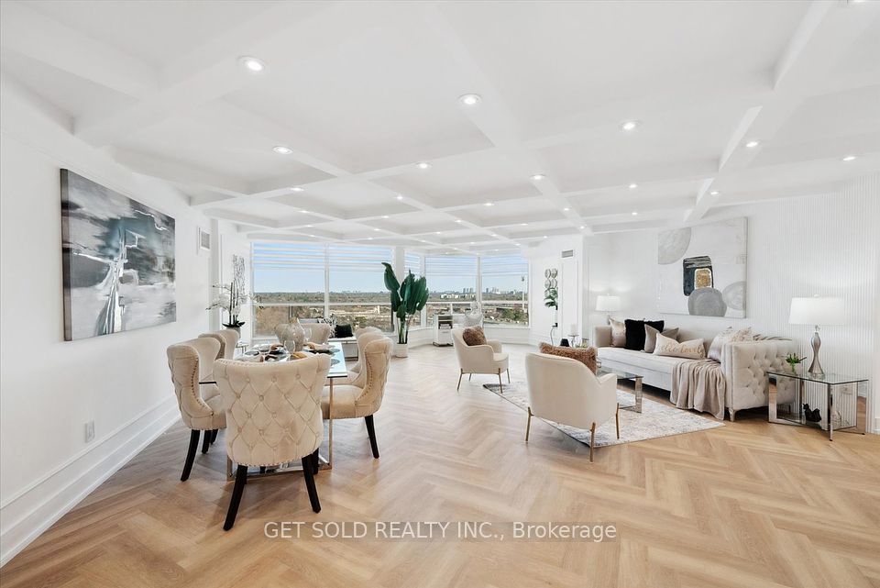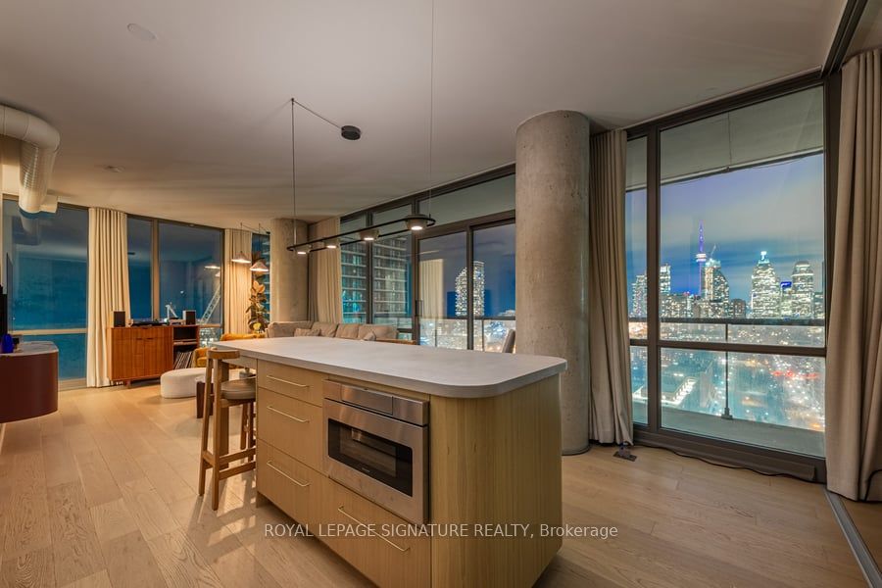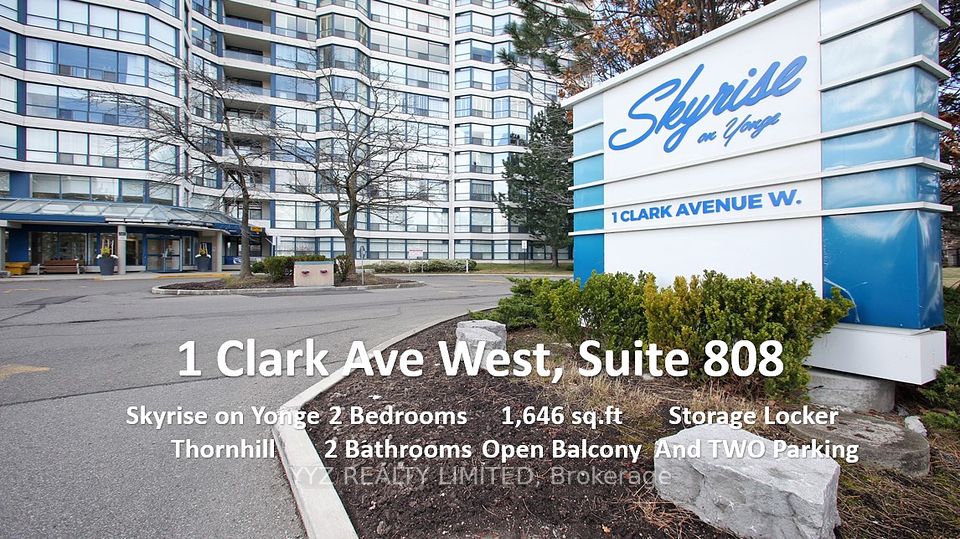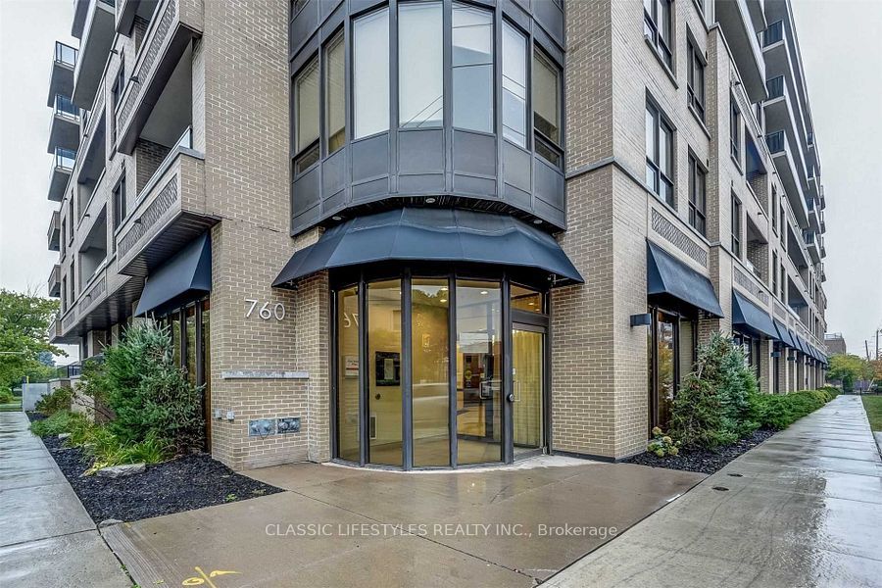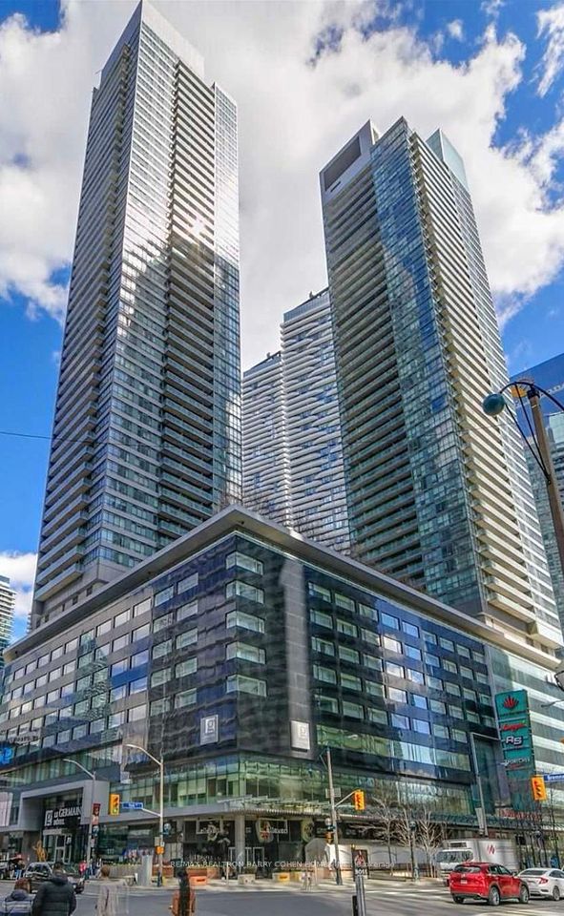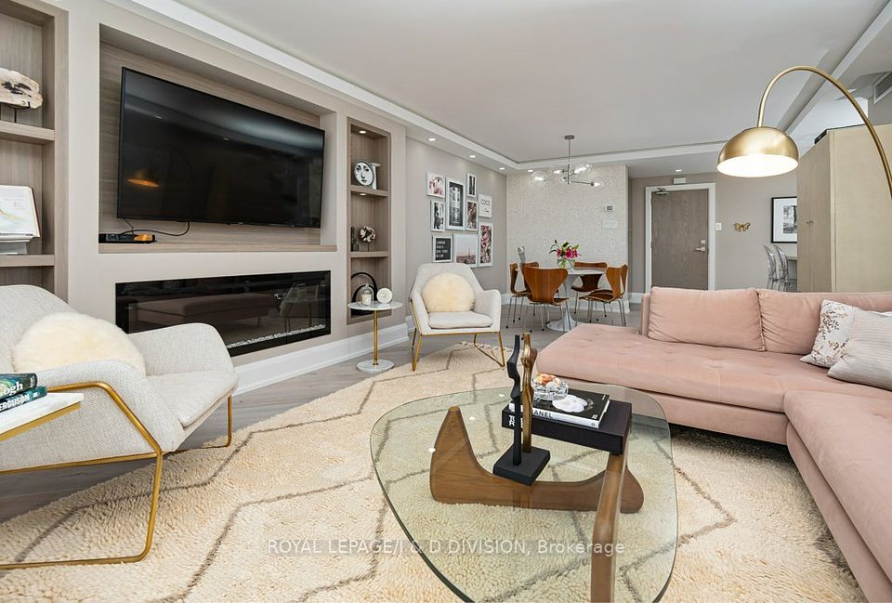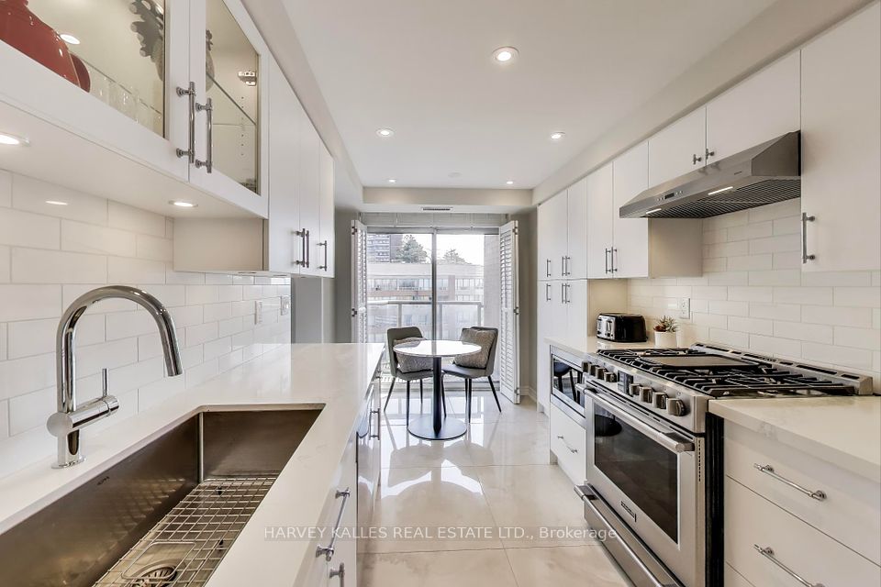$1,388,888
33 Fredrick Todd Way, Toronto C11, ON M4G 0C9
Price Comparison
Property Description
Property type
Condo Apartment
Lot size
N/A
Style
2-Storey
Approx. Area
N/A
Room Information
| Room Type | Dimension (length x width) | Features | Level |
|---|---|---|---|
| Living Room | 4.29 x 3.4 m | Open Concept, Hardwood Floor, Combined w/Dining | Main |
| Kitchen | 4.11 x 2.43 m | Centre Island, B/I Appliances, Combined w/Living | Main |
| Dining Room | 12.3 x 11.48 m | Open Concept, Hardwood Floor, Combined w/Living | Main |
| Primary Bedroom | 5.18 x 3.12 m | Walk-In Closet(s), 6 Pc Bath, W/O To Balcony | Second |
About 33 Fredrick Todd Way
Introducing Upper East Village, Leaside's latest luxury condominium development. Step into this stunning and spacious 2-bedroom, 3-bathroom townhome featuring a walkout to a private balcony and secluded courtyard. The modern kitchen comes with built-in 30" appliances, an upgraded backsplash, and sleek contemporary finishes. The home also boasts ensuite laundry room with sink and extra storage space for all your cleaning supplies and linens, and soaring ceilings throughout. The courtyard is perfect for hosting, equipped with a BBQ gas line and hose bib. Just steps away from the LRT Laird Station, Sunnybrook Park, public transit, highly rated schools, and a variety of restaurants. Enjoy access to fantastic amenities which include a24-hour concierge, indoor pool, cardio and weight rooms, an outdoor lounge with a fire pit and BBQ, and private dining spaces. Conveniently located near Homesense, Canadian Tire, Marshalls, DVP, Sunnybrook Hospital, the Aga Khan Museum, and Edwards Gardens.
Home Overview
Last updated
Mar 4
Virtual tour
None
Basement information
None
Building size
--
Status
In-Active
Property sub type
Condo Apartment
Maintenance fee
$1,091.98
Year built
--
Additional Details
MORTGAGE INFO
ESTIMATED PAYMENT
Location
Some information about this property - Fredrick Todd Way

Book a Showing
Find your dream home ✨
I agree to receive marketing and customer service calls and text messages from homepapa. Consent is not a condition of purchase. Msg/data rates may apply. Msg frequency varies. Reply STOP to unsubscribe. Privacy Policy & Terms of Service.







