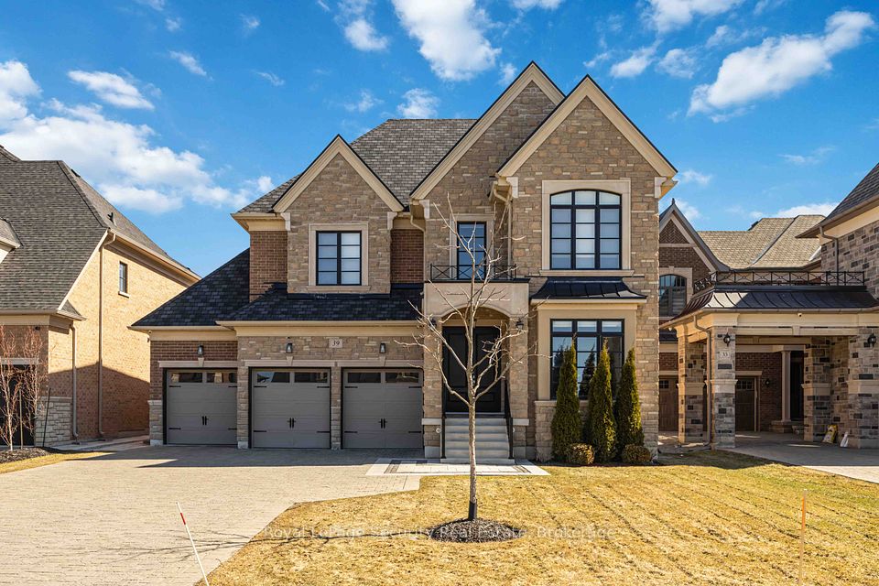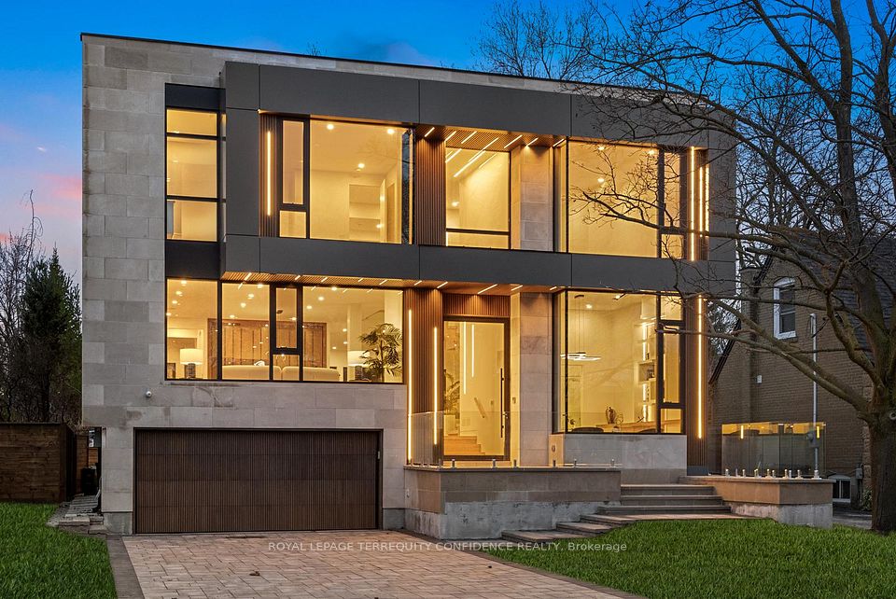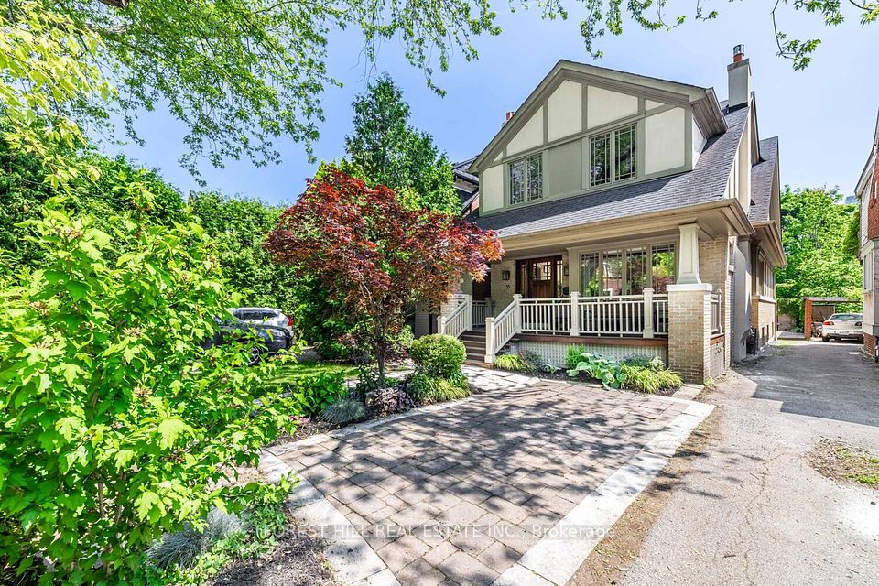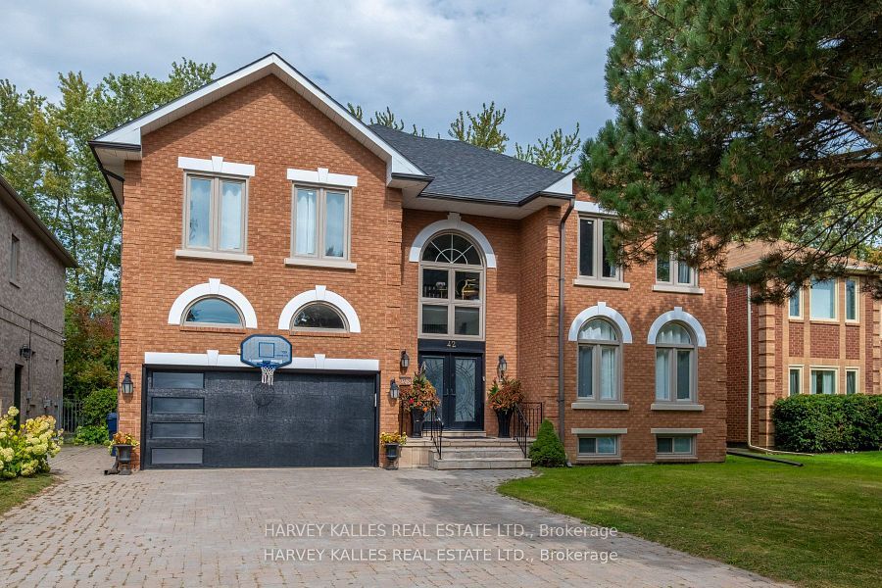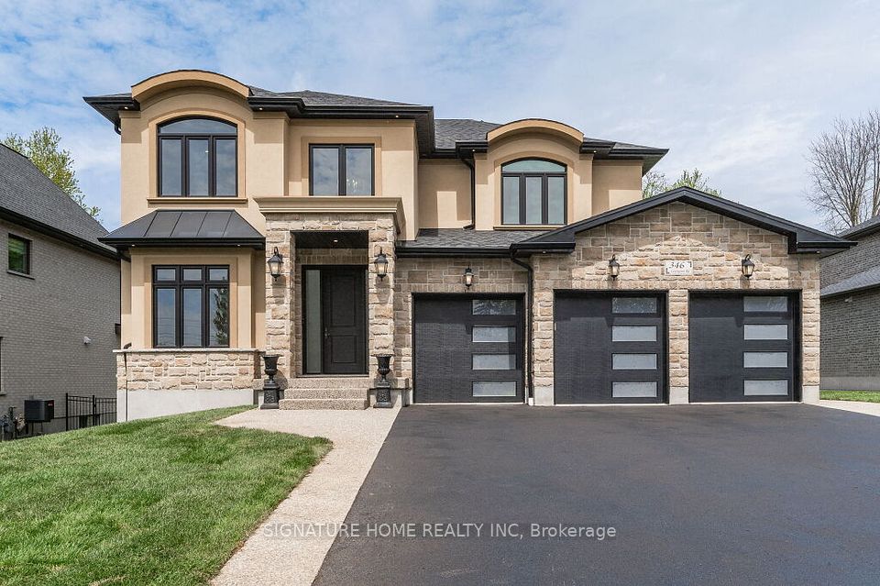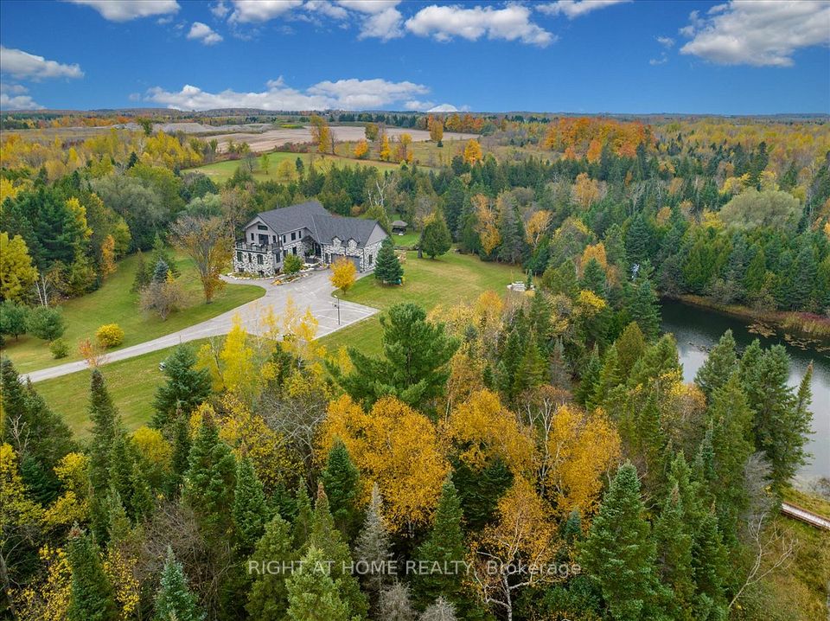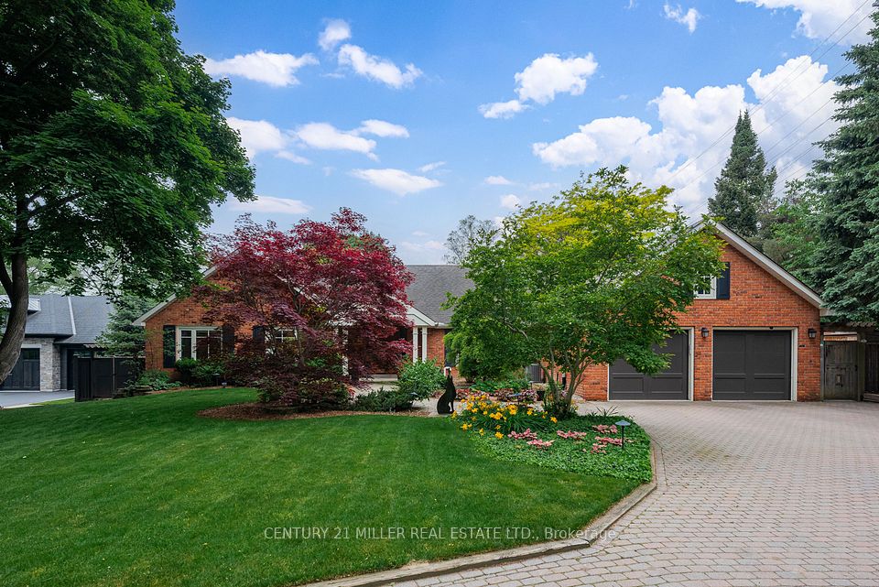
$3,799,000
Last price change Jun 5
33 Evita Court, Vaughan, ON L4J 8K6
Virtual Tours
Price Comparison
Property Description
Property type
Detached
Lot size
N/A
Style
2-Storey
Approx. Area
N/A
Room Information
| Room Type | Dimension (length x width) | Features | Level |
|---|---|---|---|
| Living Room | 5.45 x 4.42 m | Combined w/Dining, Stone Fireplace, Hardwood Floor | Main |
| Dining Room | 5.39 x 4.42 m | Combined w/Living, Coffered Ceiling(s), Hardwood Floor | Main |
| Kitchen | 5.54 x 4.33 m | Centre Island, Granite Counters, Hardwood Floor | Main |
| Breakfast | 5.78 x 4.6 m | W/O To Pool, Family Size Kitchen, Hardwood Floor | Main |
About 33 Evita Court
Magnificent & Rarely Offered! Premiere Address On Most Coveted Cul-De-Sac In Thornhill! English Tudor Stone Facade With Remarkable Floorplan W/Spacious Principal Rooms. Masterfully Built Custom Home + Spectacular Backyard Oasis. Luxurious Features Include: Breathtaking Custom Chef's Kitchen, Open-To-Above Family Room, Spacious Master Retreat Overlooking Lavishly Landscaped Yard, Soaring High Ceilings, Hardwood Floors And Incredible W/O Basement With Rec Room, Guest Suites And Custom Home Theatre. Perfect Locale Close To Great Schools, Parks And Fabulous Nature Trails.
Home Overview
Last updated
6 days ago
Virtual tour
None
Basement information
Finished, Walk-Out
Building size
--
Status
In-Active
Property sub type
Detached
Maintenance fee
$N/A
Year built
--
Additional Details
MORTGAGE INFO
ESTIMATED PAYMENT
Location
Some information about this property - Evita Court

Book a Showing
Find your dream home ✨
I agree to receive marketing and customer service calls and text messages from homepapa. Consent is not a condition of purchase. Msg/data rates may apply. Msg frequency varies. Reply STOP to unsubscribe. Privacy Policy & Terms of Service.






