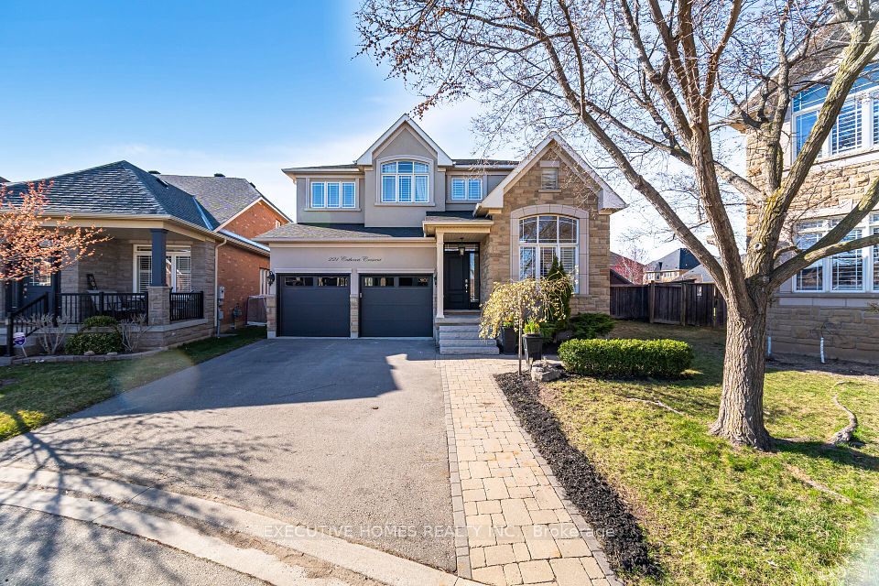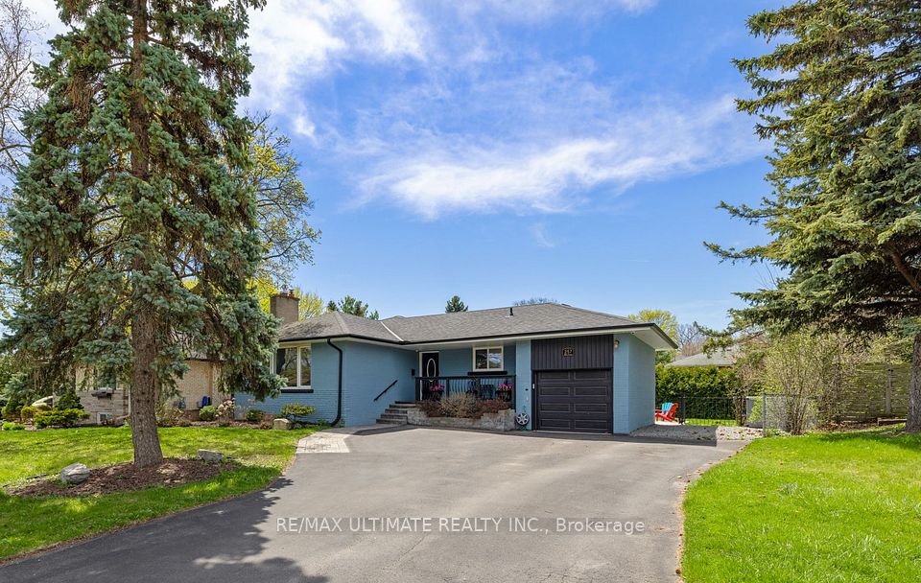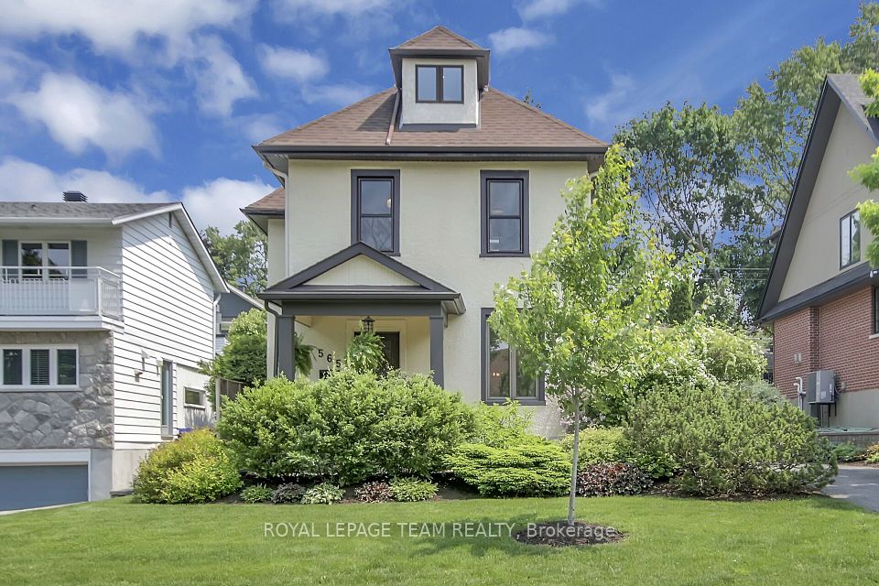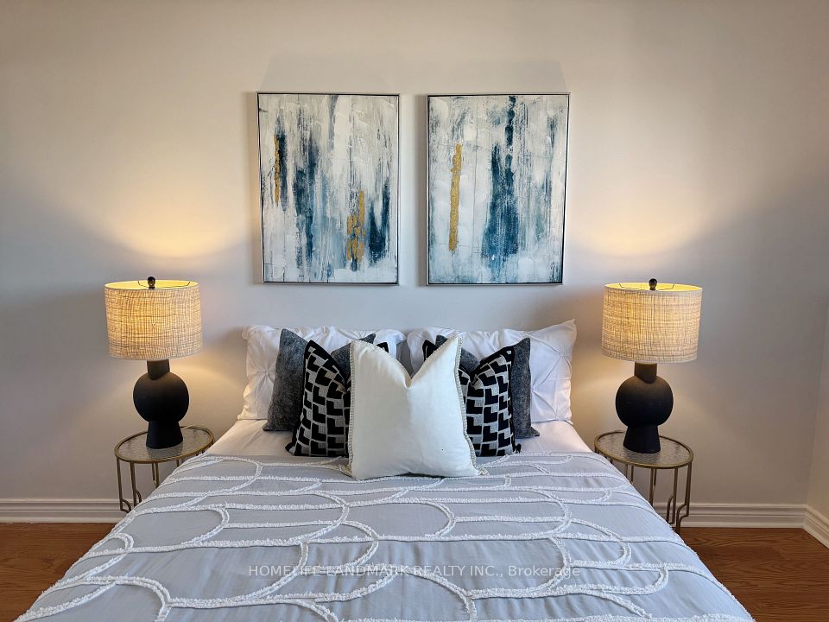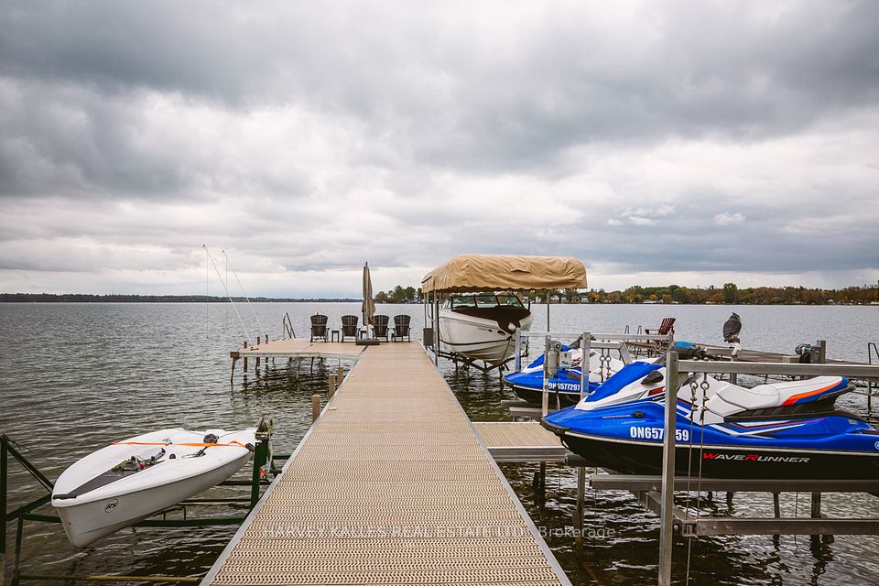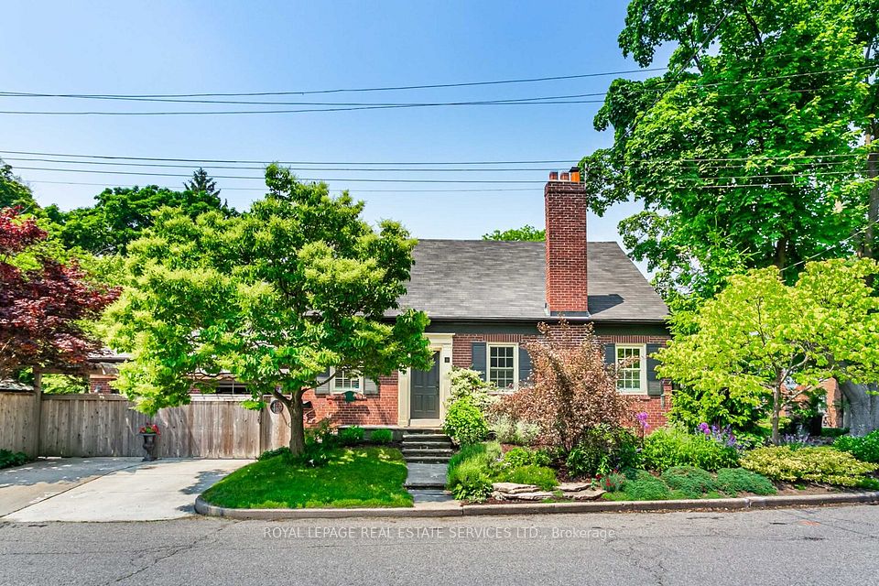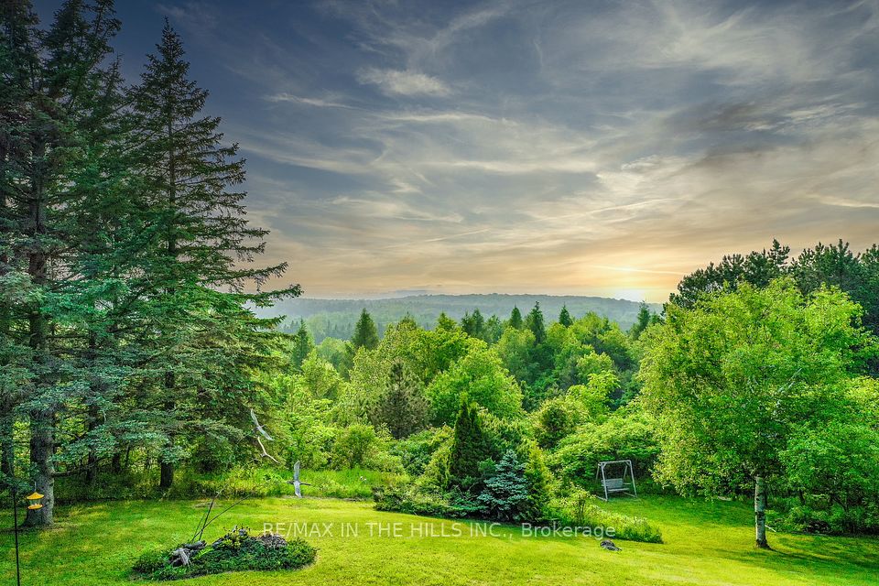
$1,799,000
33 Dundee Crescent, Markham, ON L3R 8Y7
Virtual Tours
Price Comparison
Property Description
Property type
Detached
Lot size
N/A
Style
2-Storey
Approx. Area
N/A
Room Information
| Room Type | Dimension (length x width) | Features | Level |
|---|---|---|---|
| Kitchen | 3.3 x 3.04 m | Pot Lights, Granite Counters, Overlooks Backyard | Main |
| Breakfast | 3.42 x 4.29 m | W/O To Deck, Pot Lights, Crown Moulding | Main |
| Family Room | 5.57 x 3.36 m | Fireplace, Hardwood Floor, Crown Moulding | Main |
| Dining Room | 3.63 x 3.16 m | Hardwood Floor, Crown Moulding, Large Window | Main |
About 33 Dundee Crescent
Rare opportunity in a sought-after Markham neighbourhood! This beautifully maintained 4-bed, 4-bath home offers exceptional value with a spacious layout, income potential, and unbeatable location. Move-in ready with a fully finished basement featuring a separate entrance, kitchen, and full bath ideal for in-laws or rental income. Stylish main floor kitchen with updated counters, backsplash, s/s appliances, and eat-in area with walkout to a large backyard complete with vegetable garden.Pot Lights through-out! Upper level features 4 generous bedrooms, a bright primary with 4-piece ensuite and walk-in Closet. Second level also features a loft-style flex space, and a second full bath. Steps to T&T, Markville Mall, York U Markham Campus, top rated schools, transit, 404, 407, YRT, parks & more. Perfect for families, investors, or buyers looking to offset their mortgage. A must-see!
Home Overview
Last updated
5 days ago
Virtual tour
None
Basement information
Separate Entrance, Finished
Building size
--
Status
In-Active
Property sub type
Detached
Maintenance fee
$N/A
Year built
--
Additional Details
MORTGAGE INFO
ESTIMATED PAYMENT
Location
Some information about this property - Dundee Crescent

Book a Showing
Find your dream home ✨
I agree to receive marketing and customer service calls and text messages from homepapa. Consent is not a condition of purchase. Msg/data rates may apply. Msg frequency varies. Reply STOP to unsubscribe. Privacy Policy & Terms of Service.






