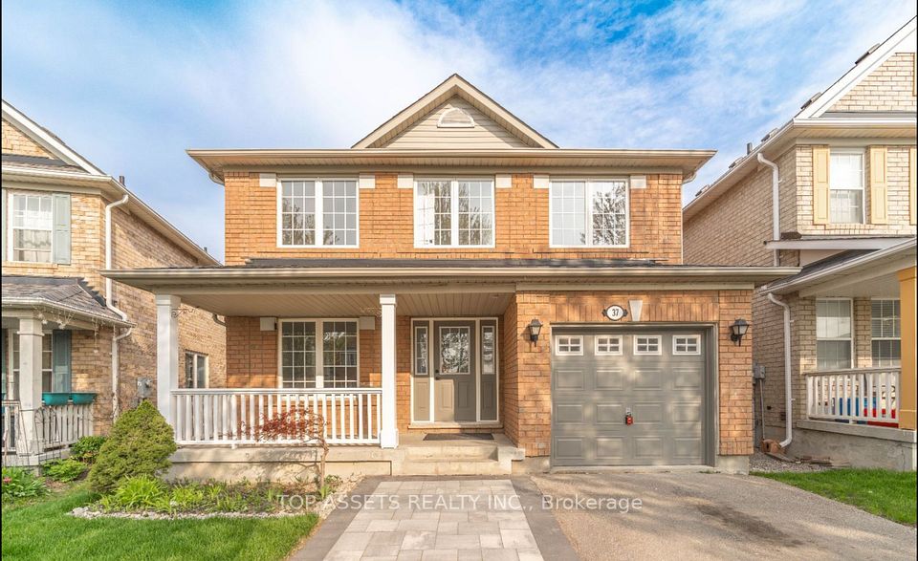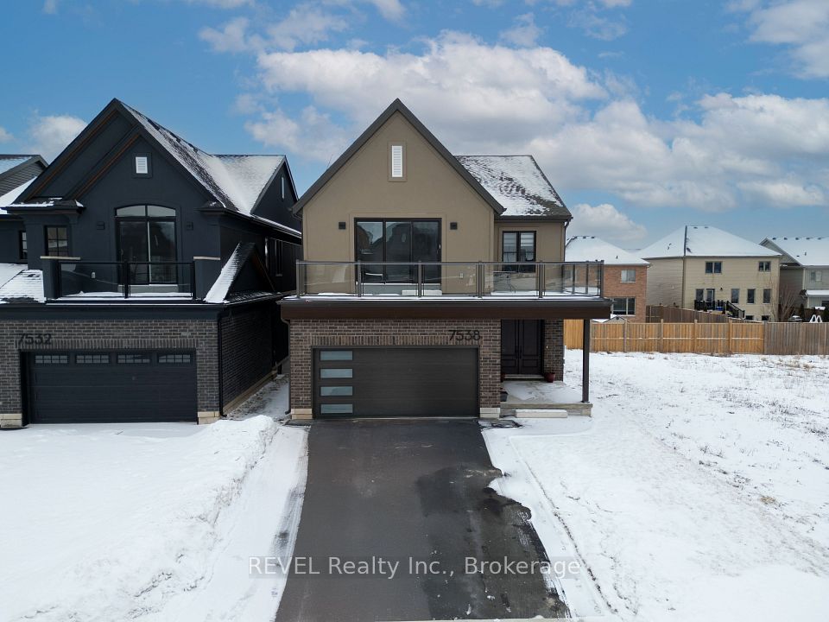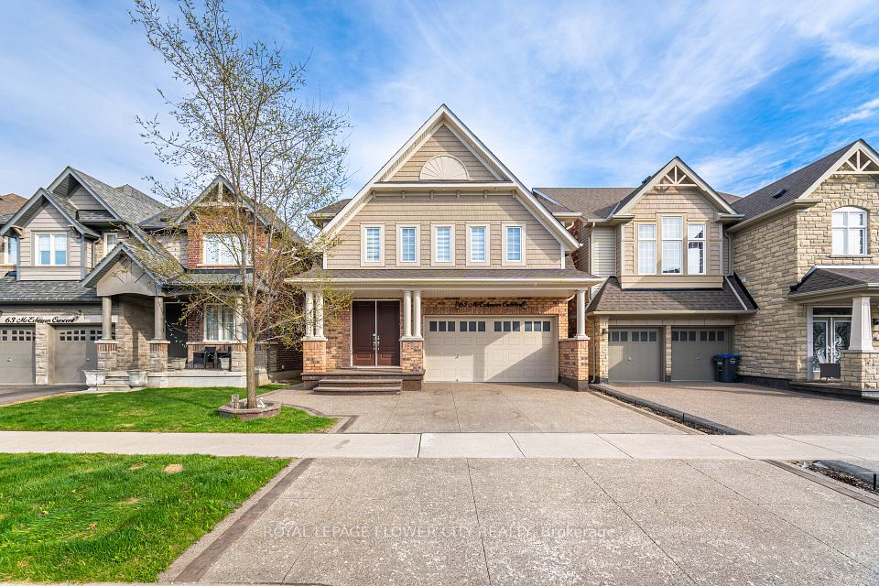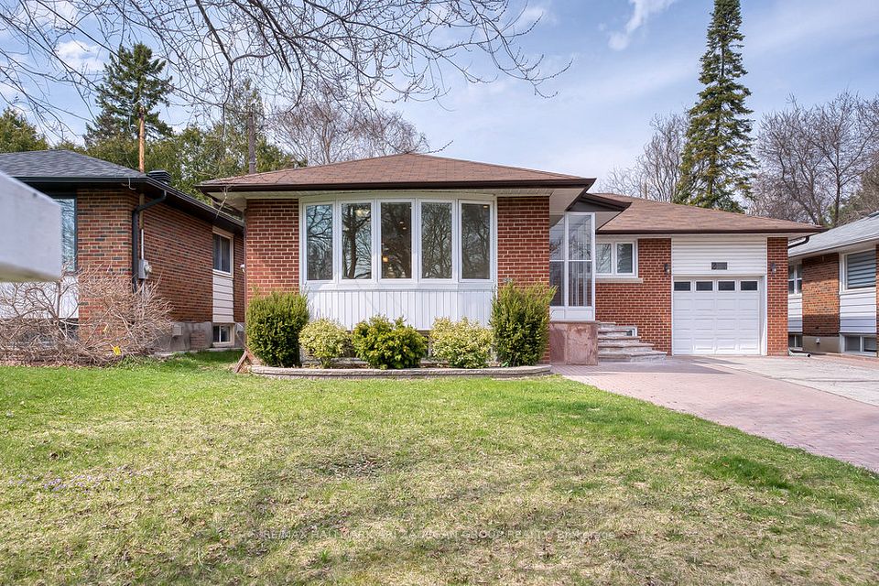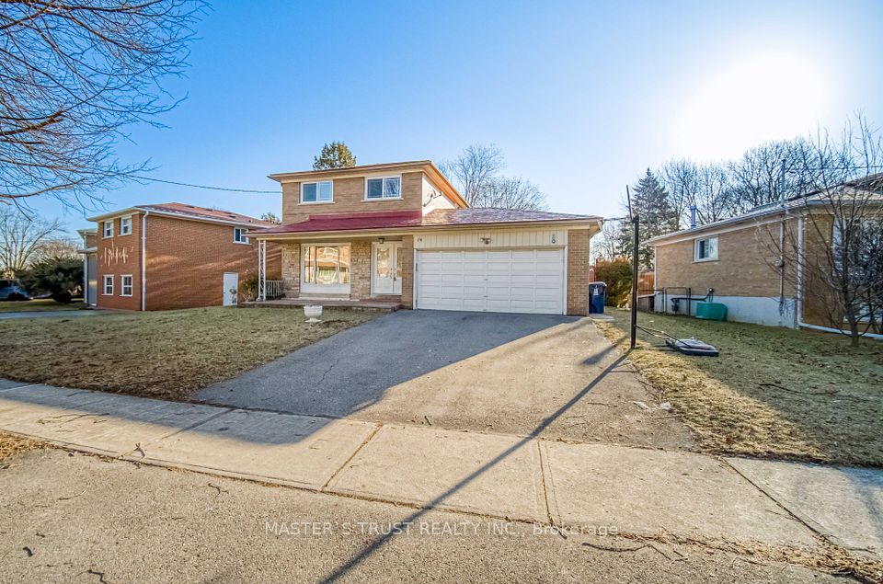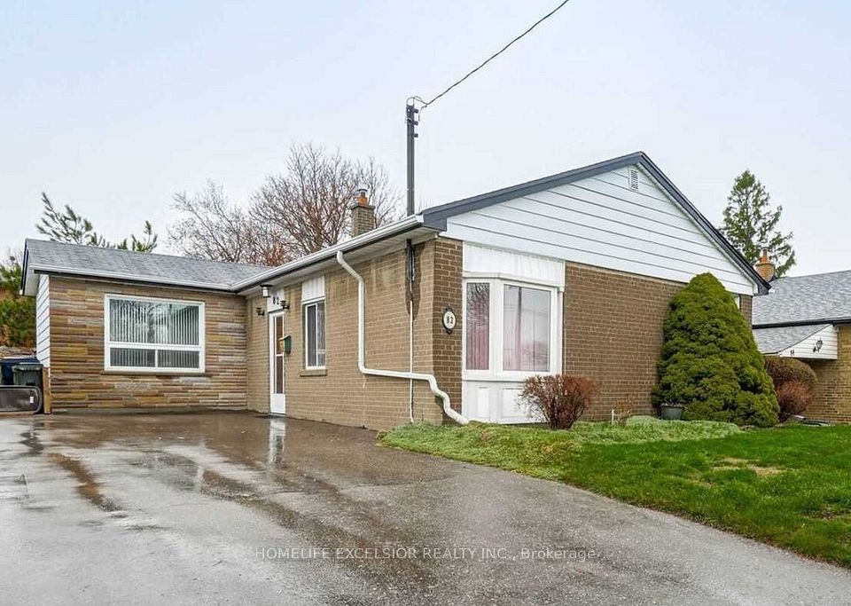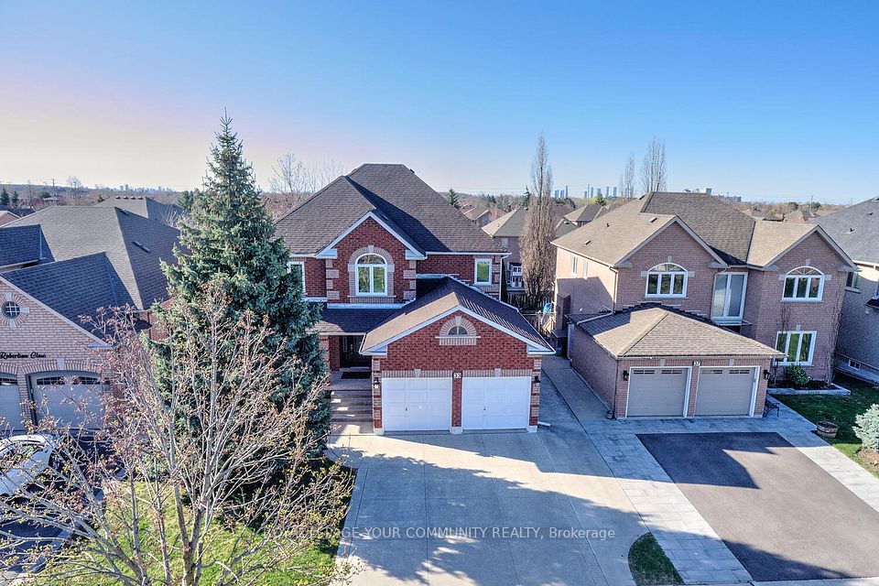$1,125,000
33 Dafoe Crescent, Brampton, ON L6Y 2L1
Price Comparison
Property Description
Property type
Detached
Lot size
N/A
Style
2-Storey
Approx. Area
N/A
Room Information
| Room Type | Dimension (length x width) | Features | Level |
|---|---|---|---|
| Living Room | 4.28 x 3.97 m | Laminate, Fireplace, Open Concept | Main |
| Dining Room | 3.09 x 3.4 m | Laminate, Window, California Shutters | Main |
| Kitchen | 3.09 x 4.87 m | Ceramic Floor, Stainless Steel Appl, Pot Lights | Main |
| Family Room | 3.42 x 5.17 m | Laminate, W/O To Yard, Pot Lights | Main |
About 33 Dafoe Crescent
Welcome to 33 Dafoe Crescent! LEGAL TWO DWELLING UNIT - This stunning 2-storey home offers the perfect blend of comfort and elegance. The main floor features a welcoming living room, a formal dining area, and an eat-in kitchen that flows into a cozy family room. Newly installed laminate floors, upgraded kitchen, and pot lights complete this level. Upstairs, you'll find 4 spacious bedrooms, including a primary suite with a luxurious ensuite and walk-in closet. Two renovated bathrooms with stylish finishes. The fully finished basement includes an updated three-piece bathroom, 2 bedrooms, a second kitchen, and a recreation roomperfect for entertaining or extra living space - registered as a legal unit with the City of Brampton. Outside, enjoy a private backyard with stamped concrete sidewalk. With a ton of modern updates, a new roof, new kitchen, potlights and so much more, this home is a true gem. Dont miss your chance to make it yours!
Home Overview
Last updated
Apr 17
Virtual tour
None
Basement information
Apartment, Separate Entrance
Building size
--
Status
In-Active
Property sub type
Detached
Maintenance fee
$N/A
Year built
--
Additional Details
MORTGAGE INFO
ESTIMATED PAYMENT
Location
Some information about this property - Dafoe Crescent

Book a Showing
Find your dream home ✨
I agree to receive marketing and customer service calls and text messages from homepapa. Consent is not a condition of purchase. Msg/data rates may apply. Msg frequency varies. Reply STOP to unsubscribe. Privacy Policy & Terms of Service.







