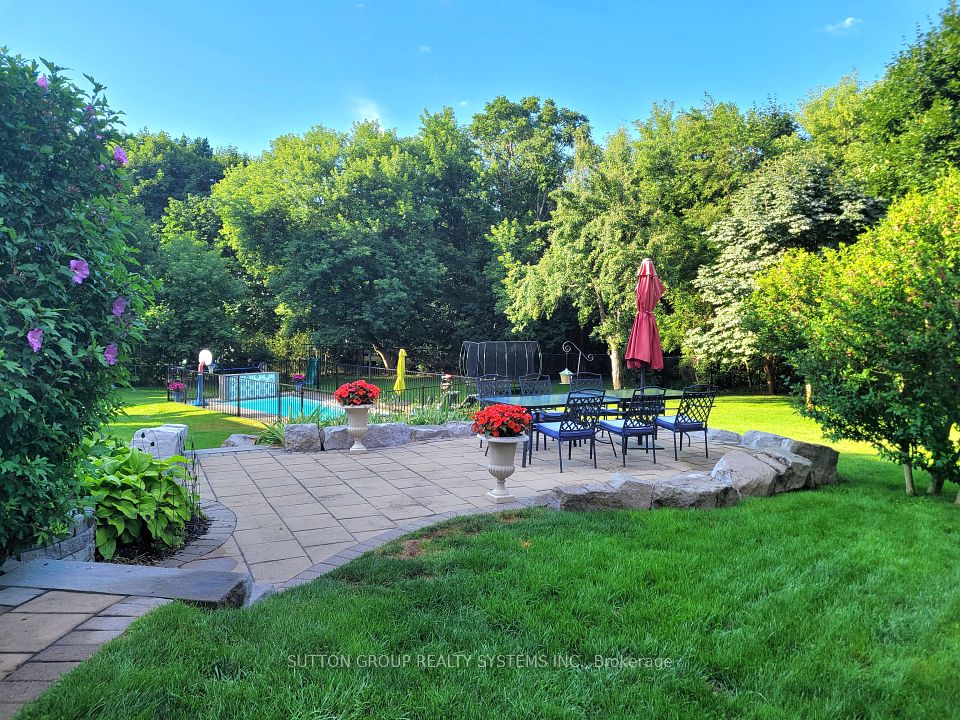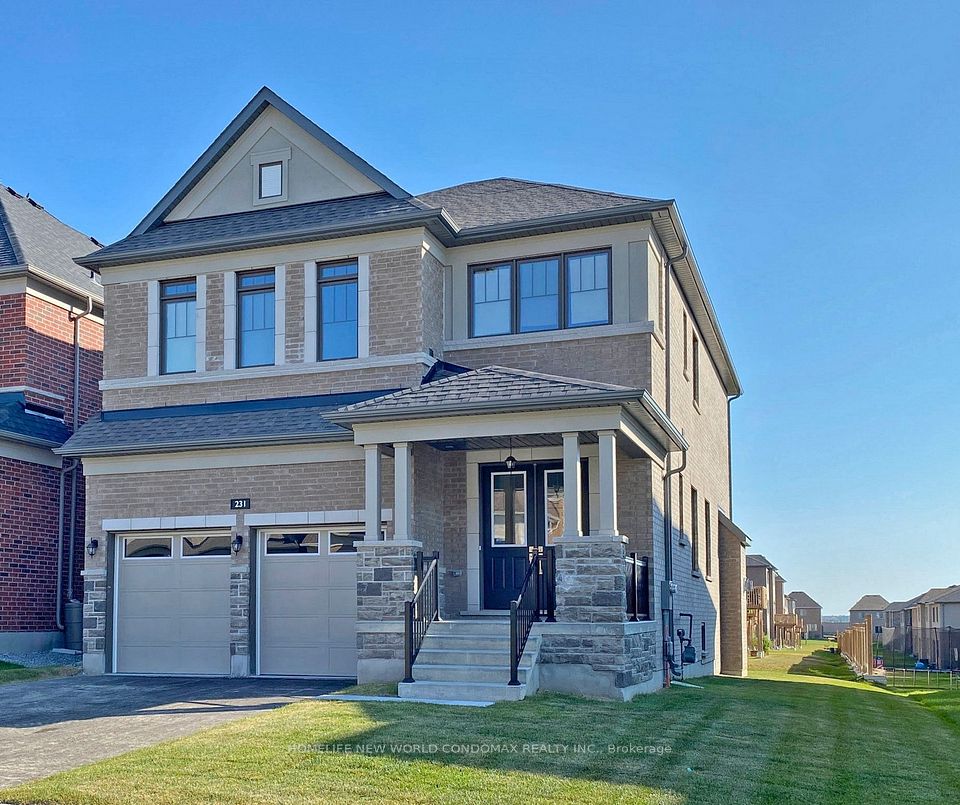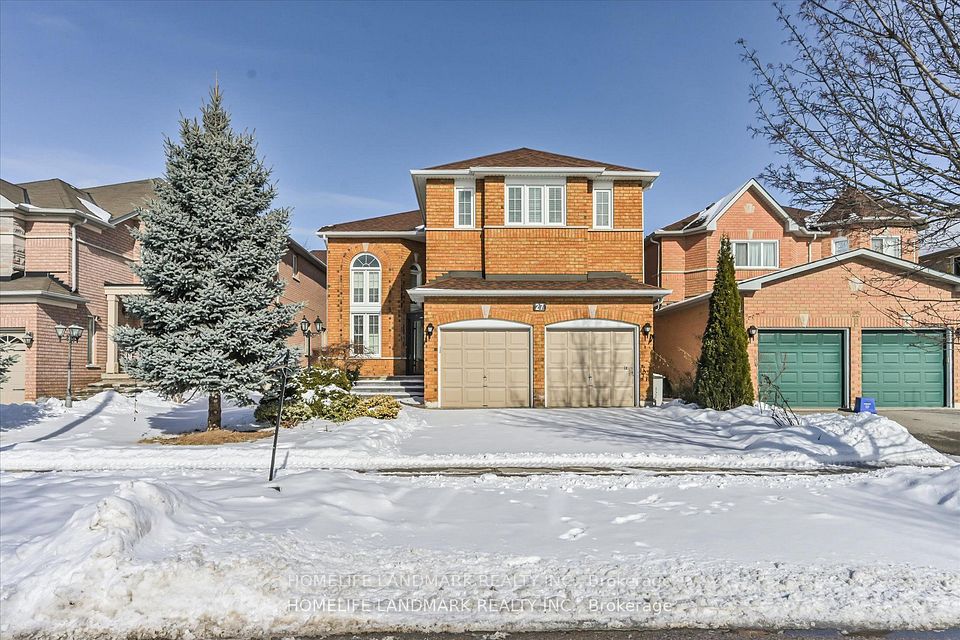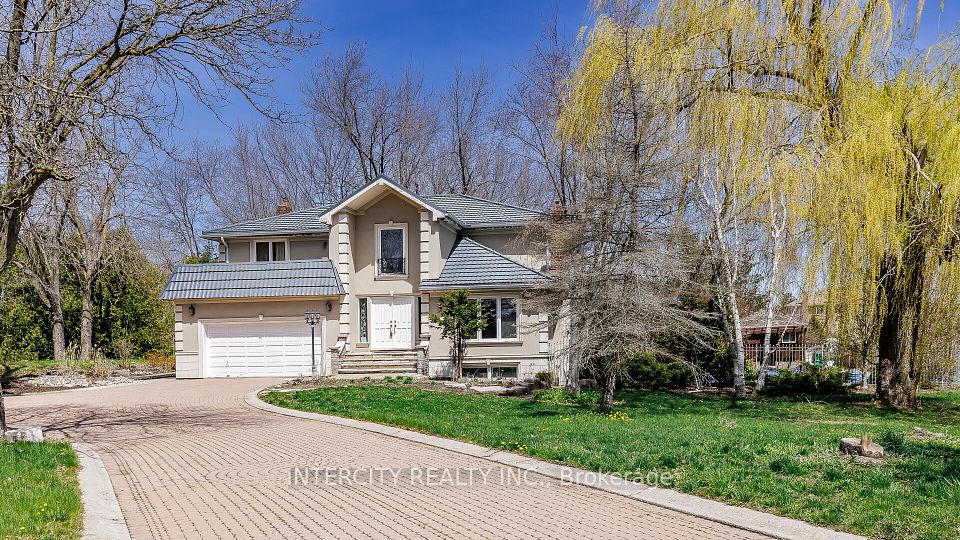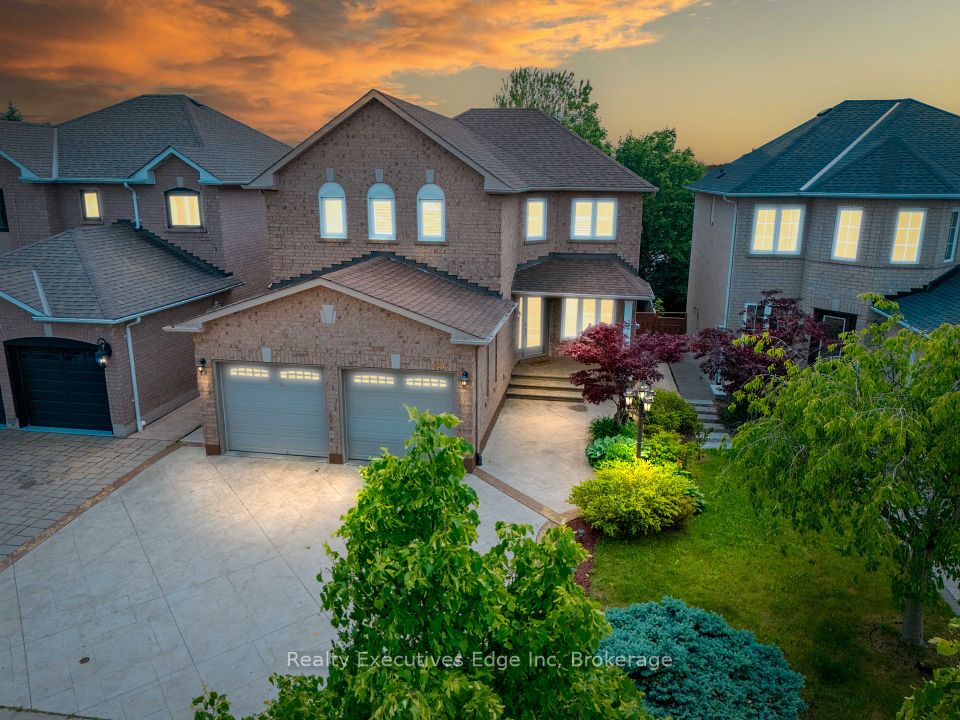
$1,988,000
Feb 3Detached For Sale
MLS - #C11952452
33 Athabaska Avenue, Toronto C14, ON M2M 2T6
4
Similar Homes Found
$1,634,472
Average Price
21.6%
Higher than average
Price Comparison
Note * Price comparison is based on the similar properties listed in the area and may not be accurate. Consult licensed real estate agent for accurate comparison.
Property Description
Property type
Detached
Lot size
N/A
Style
1 1/2 Storey
Approx. Area
N/A
Room Information
| Room Type | Dimension (length x width) | Features | Level |
|---|---|---|---|
| Living Room | 4.3 x 4 m | N/A | Main |
| Dining Room | 3.4 x 3.1 m | N/A | Main |
| Kitchen | 3.4 x 3.1 m | N/A | Main |
| Bedroom 3 | 5.2 x 3.55 m | N/A | Main |
About 33 Athabaska Avenue
Zoned for future Mid & Low Rise Buildings located in the Yonge St North Secondary Plan. Great property to purchase with lots of future upside and redevelopment potential! Steps to the extension of the Yonge Subway line. **EXTRAS** Tenanted for $5,300/Mo
Home Overview
Last updated
Feb 13
Virtual tour
None
Basement information
Separate Entrance
Building size
--
Status
In-Active
Property sub type
Detached
Maintenance fee
$N/A
Year built
--
Listed by ROYAL LEPAGE TERREQUITY REALTY
Additional Details
Basement:Separate Entrance
Cooling:Central Air
Heating:Forced Air
Parking Features:Private
MORTGAGE INFO
ESTIMATED PAYMENT
$0 Principal and Interest
$0 Property Taxes
Location
Map loading...
Some information about this property - Athabaska Avenue

Book a Showing
Find your dream home ✨
I agree to receive marketing and customer service calls and text messages from homepapa. Consent is not a condition of purchase. Msg/data rates may apply. Msg frequency varies. Reply STOP to unsubscribe. Privacy Policy & Terms of Service.






