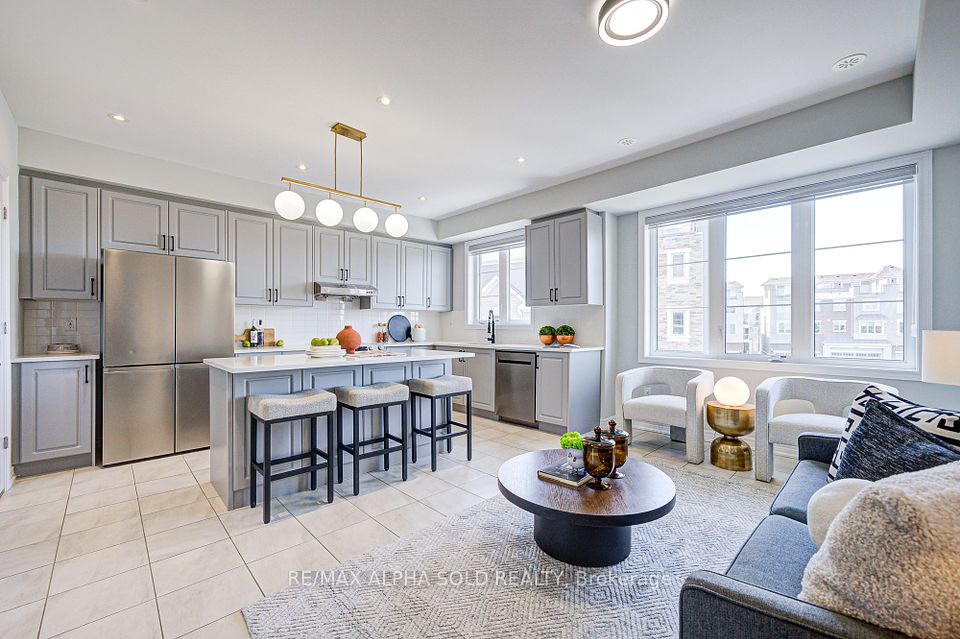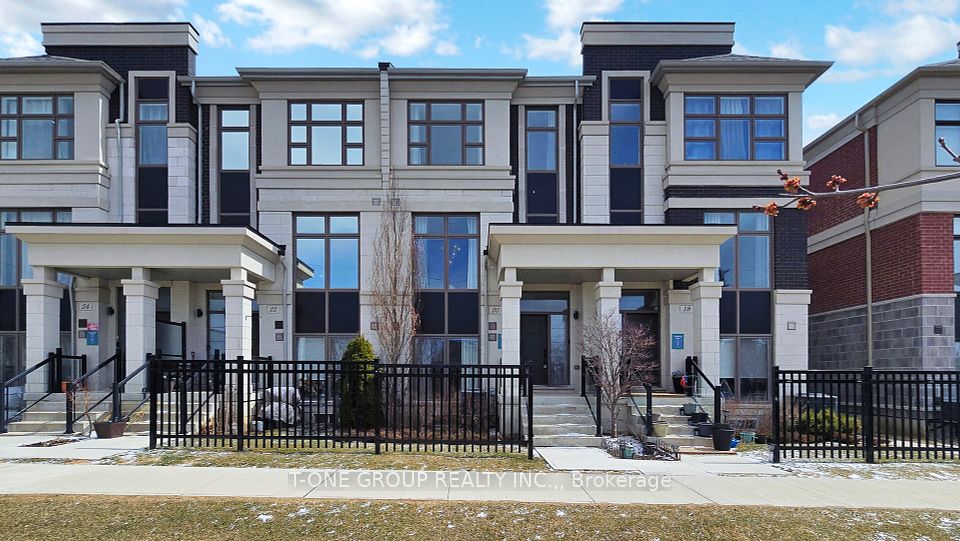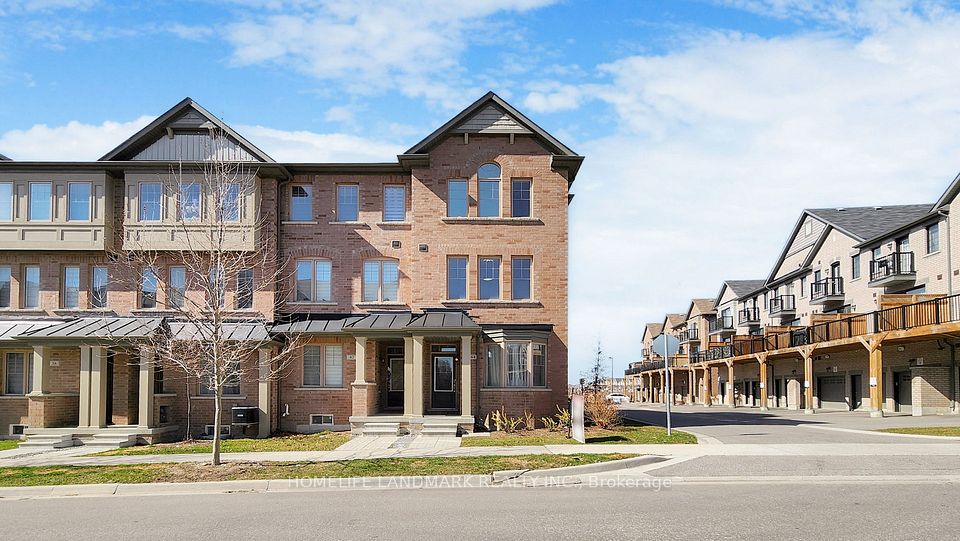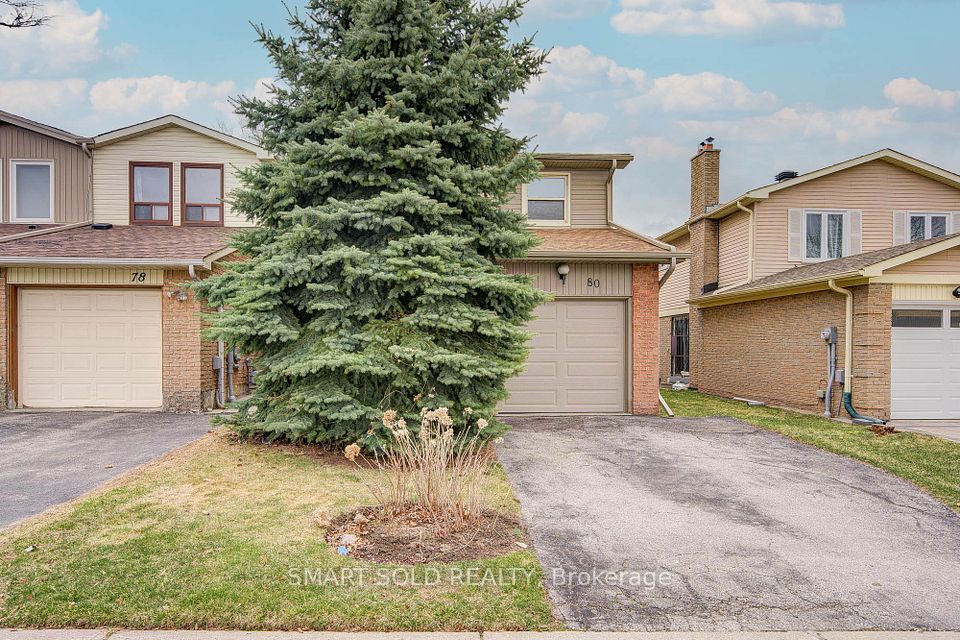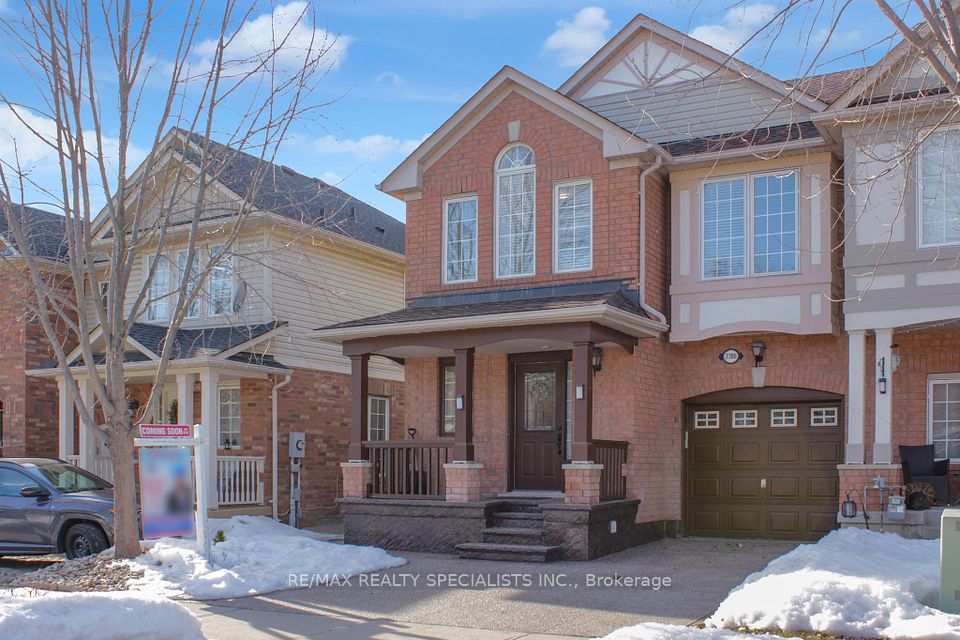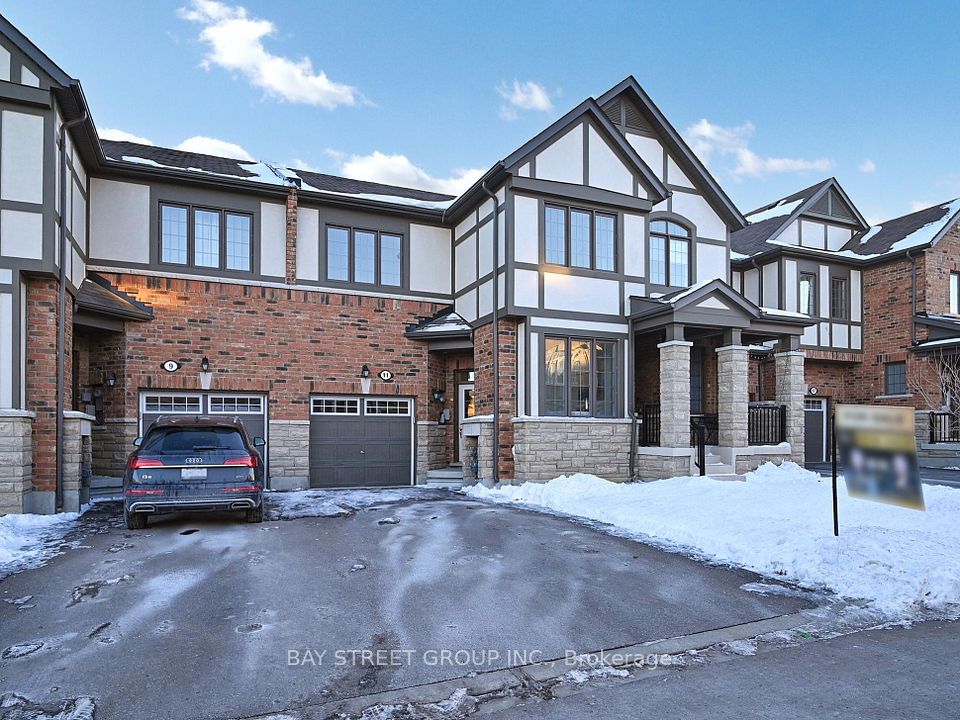$1,099,000
32C Douglas Avenue, New Edinburgh - Lindenlea, ON K1M 1G2
Price Comparison
Property Description
Property type
Att/Row/Townhouse
Lot size
N/A
Style
3-Storey
Approx. Area
N/A
Room Information
| Room Type | Dimension (length x width) | Features | Level |
|---|---|---|---|
| Kitchen | 3.3 x 4.3 m | N/A | Second |
| Primary Bedroom | 3.6 x 4.8 m | N/A | Third |
| Bathroom | 2.1 x 2.4 m | 4 Pc Ensuite | Third |
| Foyer | 1.3 x 0.9 m | N/A | Main |
About 32C Douglas Avenue
For those looking for exceptional layout and effortlessly elegant design, this spectacular townhome stands out from the rest in the highly coveted Lindenlea - steps from Beechwood Avenue's shops, cafés, and fine dining, with parks and romantic pathways nearby. Throughout: soaring ceilings, oversized windows, and hardwood floors. The main level includes a large suite with private backyard access, built-in shelving, and a gas fireplace. Upstairs, the kitchen offers a gorgeous granite island, gas range, and luxurious wood cabinetry, flowing into a dramatic living room with 10-ft ceilings, a second fireplace, and a private balcony. The top floor hosts a serene primary suite with dual closets, custom cabinetry, and a spa-like ensuite. A second bedroom, full bathroom, and linen storage complete the level. The lower level includes a bright family room or additional bedroom, laundry, and extra storage. A truly rare opportunity in beautiful Lindenlea!
Home Overview
Last updated
4 days ago
Virtual tour
None
Basement information
Full, Finished
Building size
--
Status
In-Active
Property sub type
Att/Row/Townhouse
Maintenance fee
$N/A
Year built
2024
Additional Details
MORTGAGE INFO
ESTIMATED PAYMENT
Location
Some information about this property - Douglas Avenue

Book a Showing
Find your dream home ✨
I agree to receive marketing and customer service calls and text messages from homepapa. Consent is not a condition of purchase. Msg/data rates may apply. Msg frequency varies. Reply STOP to unsubscribe. Privacy Policy & Terms of Service.







