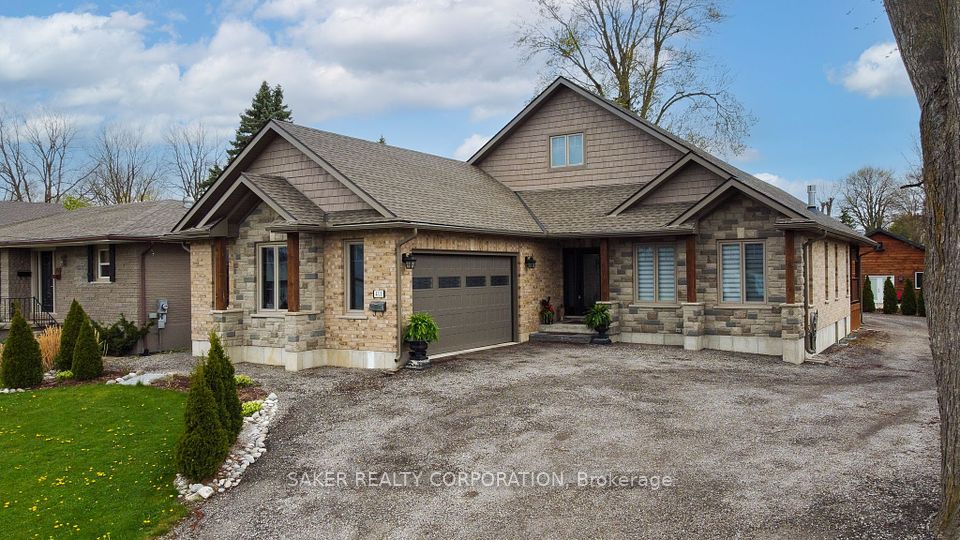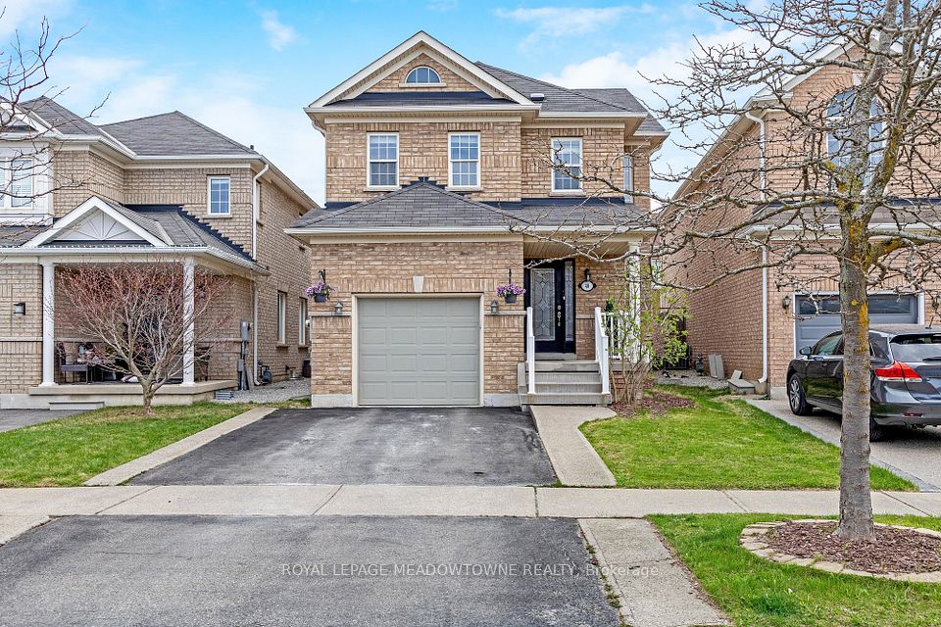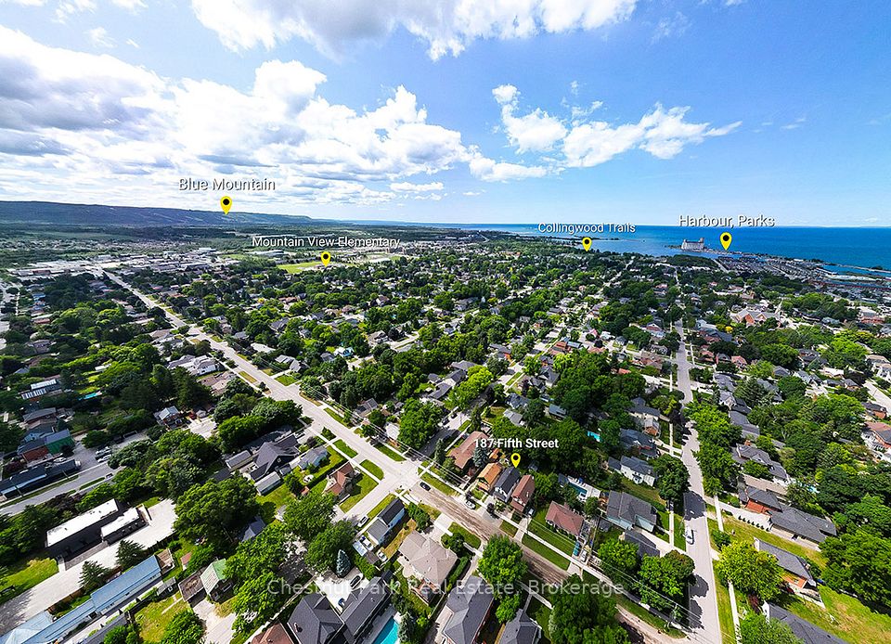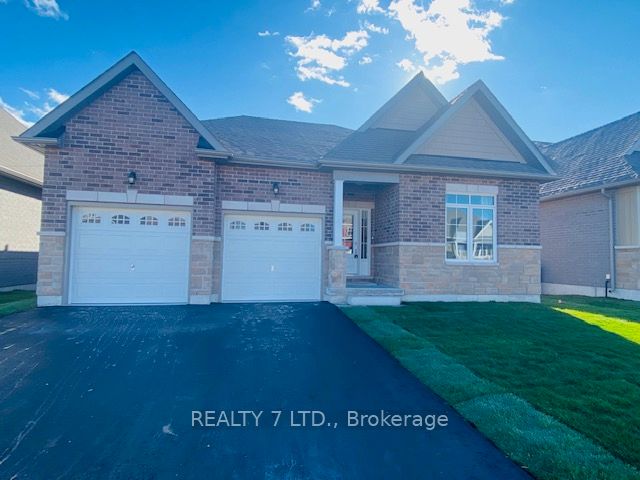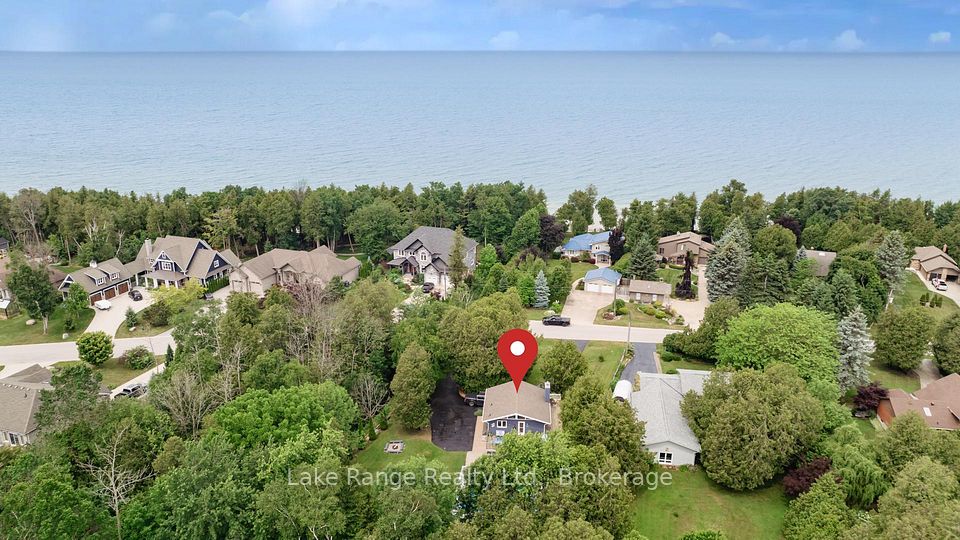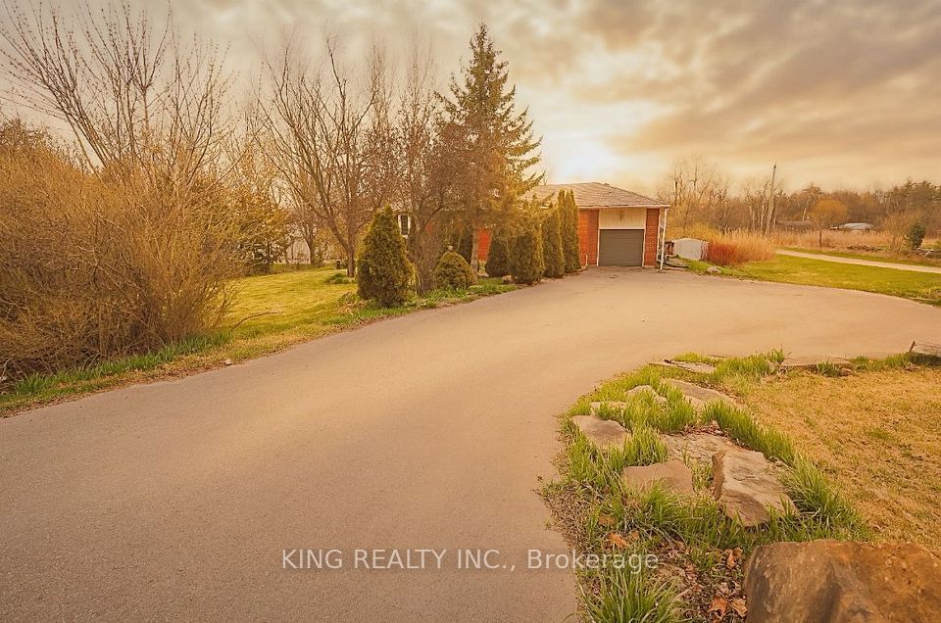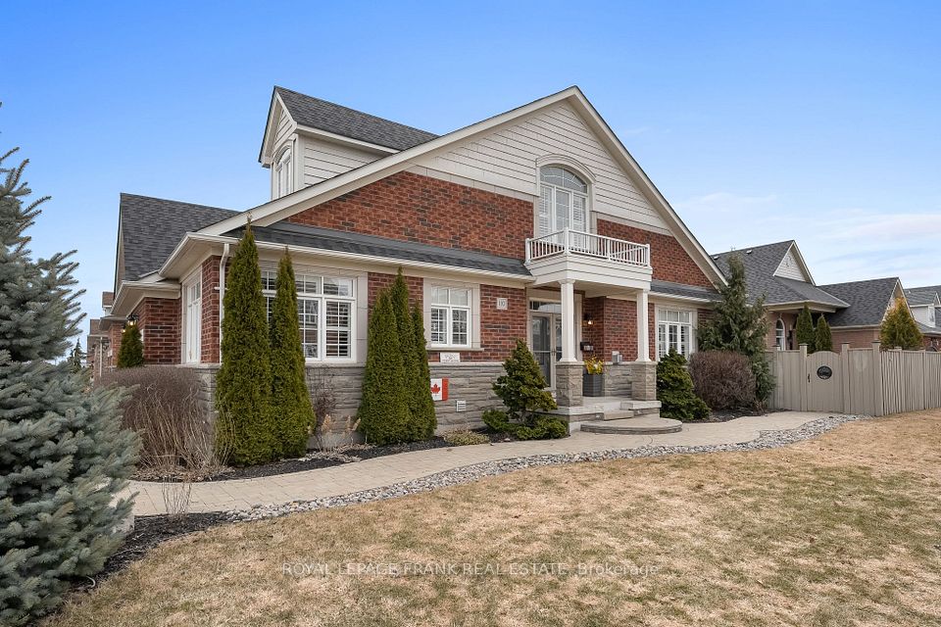$1,199,900
Last price change Apr 8
3293 Havenwood Drive, Mississauga, ON L4X 2M2
Virtual Tours
Price Comparison
Property Description
Property type
Detached
Lot size
N/A
Style
Bungalow
Approx. Area
N/A
Room Information
| Room Type | Dimension (length x width) | Features | Level |
|---|---|---|---|
| Kitchen | 3.23 x 3.87 m | Ceramic Floor, Ceramic Backsplash | Main |
| Dining Room | 3.23 x 2.96 m | Hardwood Floor | Main |
| Living Room | 5.49 x 3.76 m | Hardwood Floor, Overlooks Backyard | Main |
| Primary Bedroom | 4.05 x 3.65 m | Hardwood Floor, Double Closet, 4 Pc Bath | Main |
About 3293 Havenwood Drive
Solid Bungalow on 60 Ft lot in desirable East Miss. Super Clean and Bright! Accessible floorplan for seniors or ample space for growing family. Meticulously maintained by Orignial Owner. Home was customized by builder with double garage - rare, same model in neighbourhood have single garage. Covered porch with access to garage add to the living space 3 seasons of the year. Primary Bedroom has 4 piece ensuite + 2 piece powder room on main floor. NO Carpets, gleaming hardwood, large principle rooms and perfect layout for family gatherings. Oversized patio doors leading to large backyard. Lower level has huge recreation room with gas fireplace and new vinyl flooring (2024). Wet bar plumbing can be converted to kitchenette. Basement has extra unfinished space to add additional bedroom and den. Huge Cold Cellar for your preserves, wine or more storage space. Step to Schools, Hwys, Shopping, easy and fast access to Toronto. 1 bus ride to Kipling Station. Kitchen has a GAS HOOK up for stove and separate entrance. Roof (2020) Eavestroughs, soffits, facia (2024)
Home Overview
Last updated
1 day ago
Virtual tour
None
Basement information
Finished
Building size
--
Status
In-Active
Property sub type
Detached
Maintenance fee
$N/A
Year built
2024
Additional Details
MORTGAGE INFO
ESTIMATED PAYMENT
Location
Some information about this property - Havenwood Drive

Book a Showing
Find your dream home ✨
I agree to receive marketing and customer service calls and text messages from homepapa. Consent is not a condition of purchase. Msg/data rates may apply. Msg frequency varies. Reply STOP to unsubscribe. Privacy Policy & Terms of Service.







