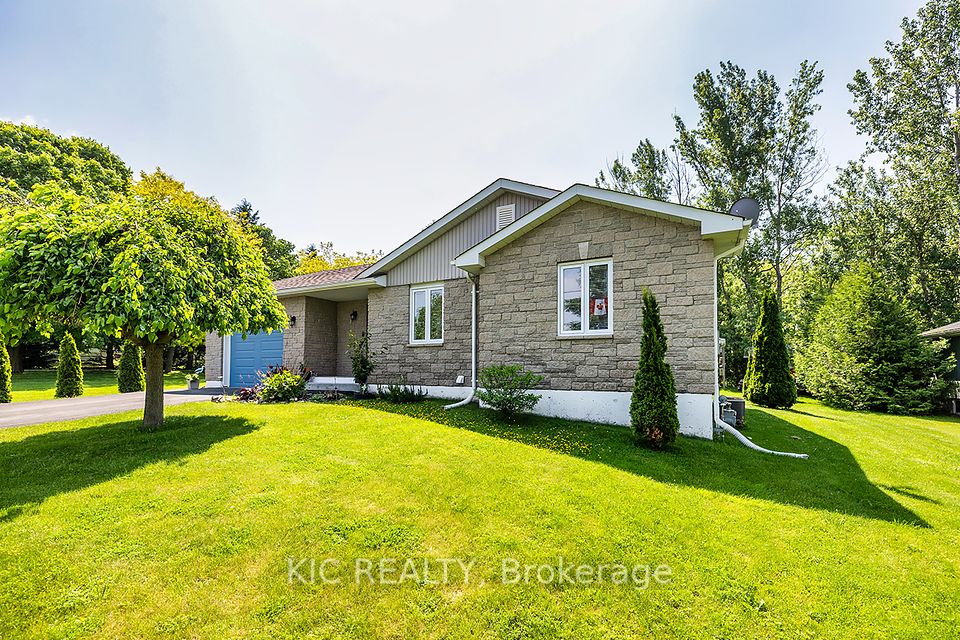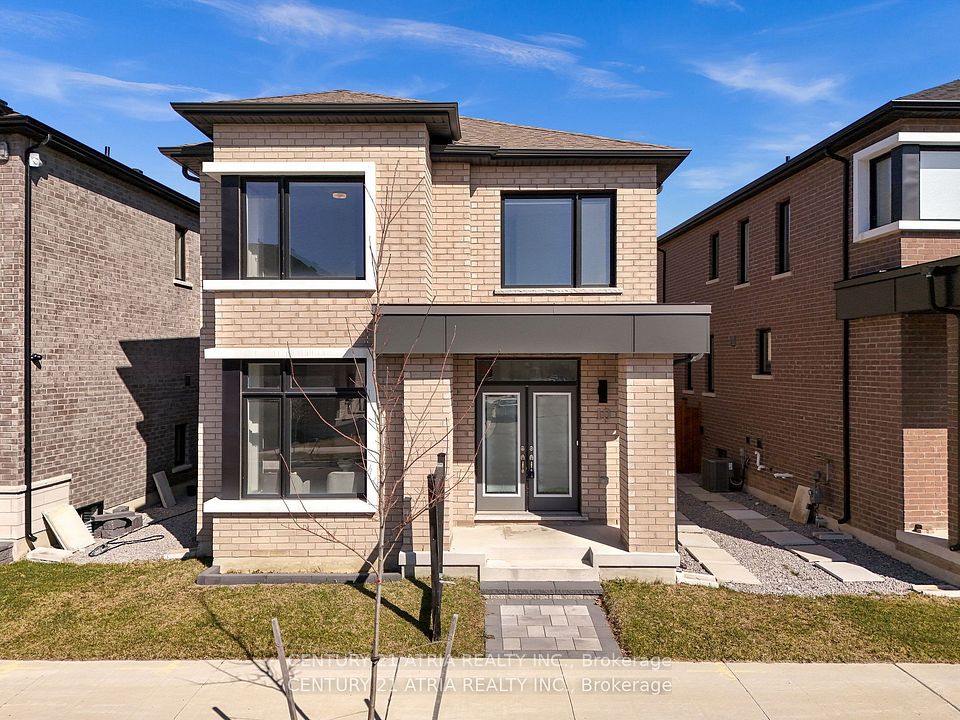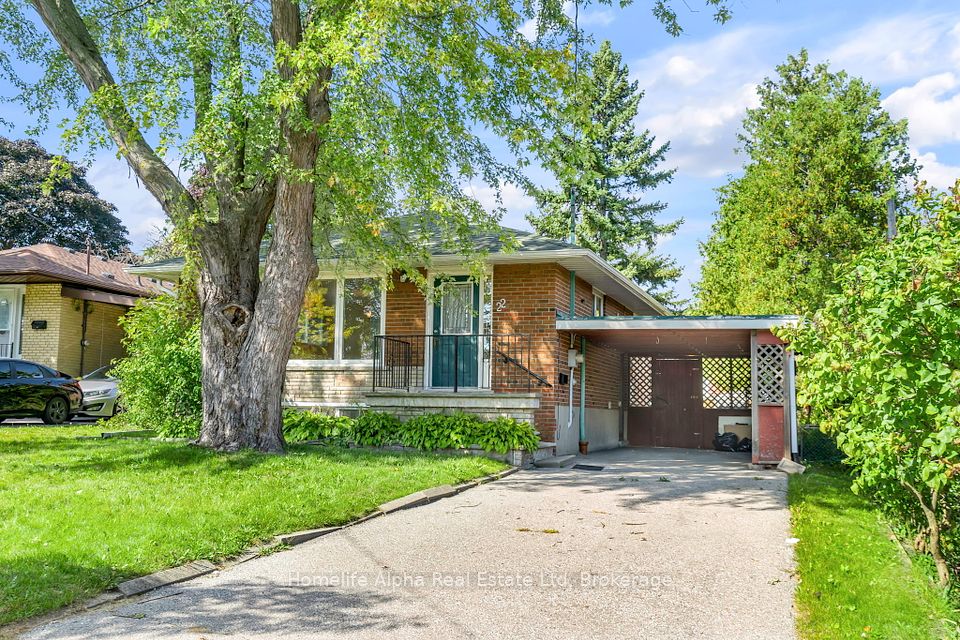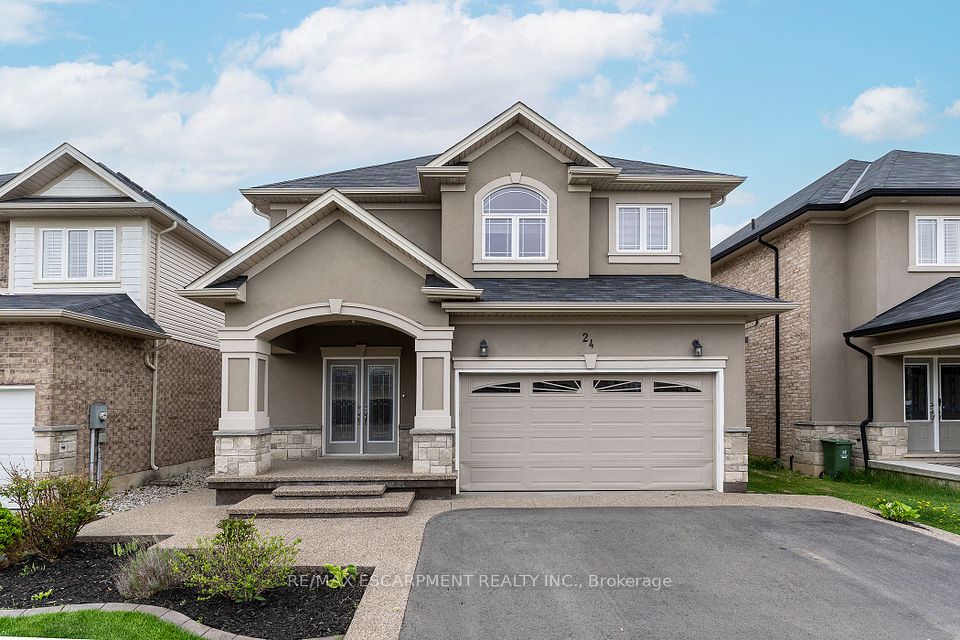
$979,000
329 Jeffcoat Drive, Toronto W10, ON M9W 3E4
Price Comparison
Property Description
Property type
Detached
Lot size
< .50 acres
Style
Bungalow
Approx. Area
N/A
Room Information
| Room Type | Dimension (length x width) | Features | Level |
|---|---|---|---|
| Living Room | 4.02 x 3.92 m | Hardwood Floor, Combined w/Dining, Overlooks Frontyard | Ground |
| Dining Room | 3.27 x 2.59 m | Hardwood Floor, Combined w/Living | Ground |
| Kitchen | 4.21 x 2.83 m | Ceramic Floor, Eat-in Kitchen | Ground |
| Primary Bedroom | 3.98 x 3.92 m | Hardwood Floor, Double Closet, Overlooks Pool | Ground |
About 329 Jeffcoat Drive
This generously sized home offers a bright and expansive living/dining room with gleaming hardwood floors, ready to be refreshed and reimagined. The family-sized eat-in kitchen provides ample space for culinary creativity. Three generous bedrooms on the main floor make it ideal for a growing family or future renovation. The basement holds exciting potential for an in-law suite, featuring a separate entrance, a second kitchen, a recreation room with a log-burning fireplace, and a fourth bedroom perfect for extended family, rental income, or personal projects. Out back, you'll find a concrete in-ground pool (as is) and plenty of space for lively summer BBQs and outdoor entertaining. While the home does require some work, it presents a fantastic opportunity to customize and add value.
Home Overview
Last updated
5 hours ago
Virtual tour
None
Basement information
Separate Entrance, Finished
Building size
--
Status
In-Active
Property sub type
Detached
Maintenance fee
$N/A
Year built
--
Additional Details
MORTGAGE INFO
ESTIMATED PAYMENT
Location
Some information about this property - Jeffcoat Drive

Book a Showing
Find your dream home ✨
I agree to receive marketing and customer service calls and text messages from homepapa. Consent is not a condition of purchase. Msg/data rates may apply. Msg frequency varies. Reply STOP to unsubscribe. Privacy Policy & Terms of Service.






