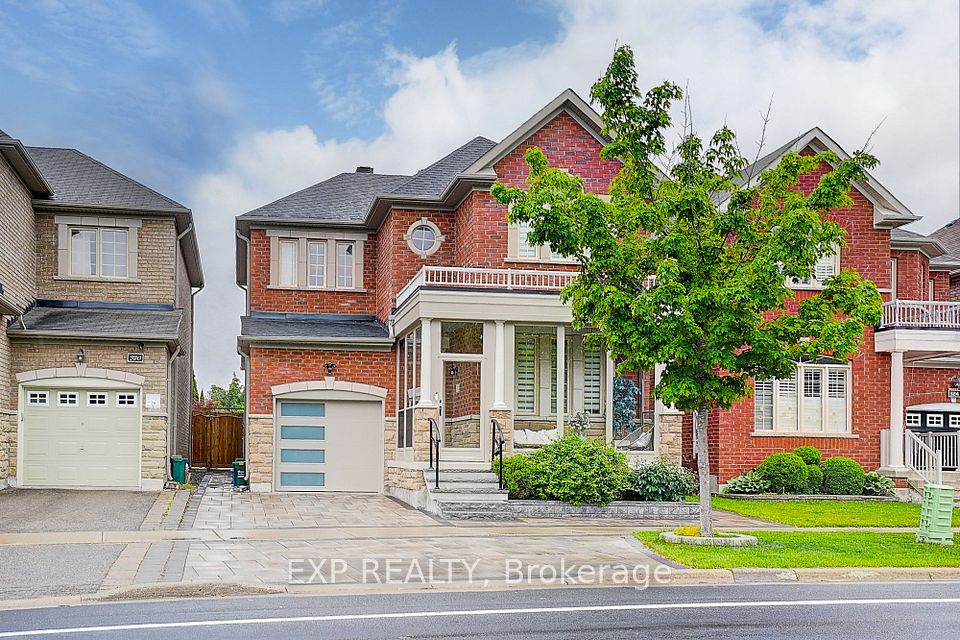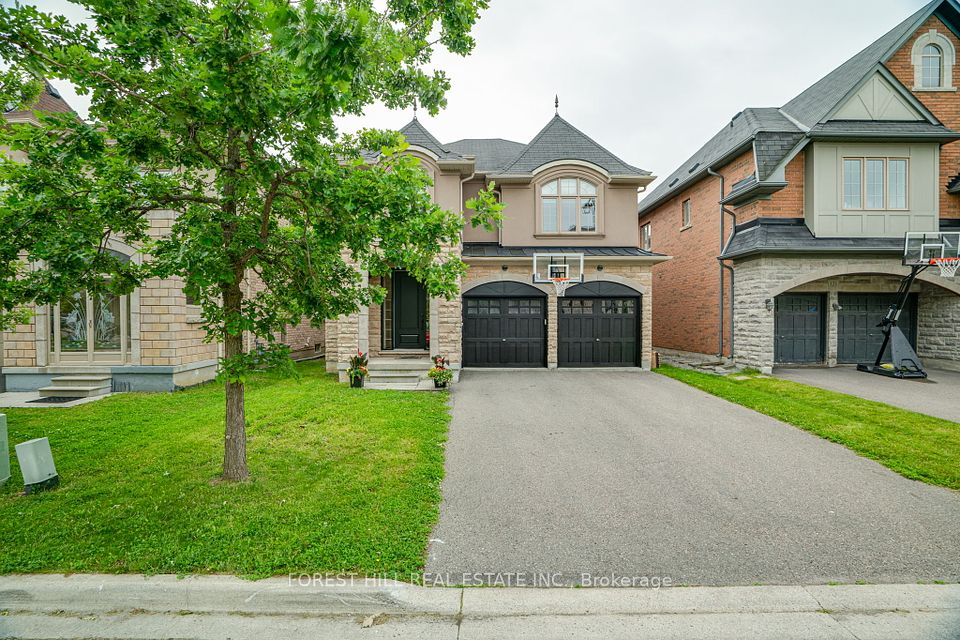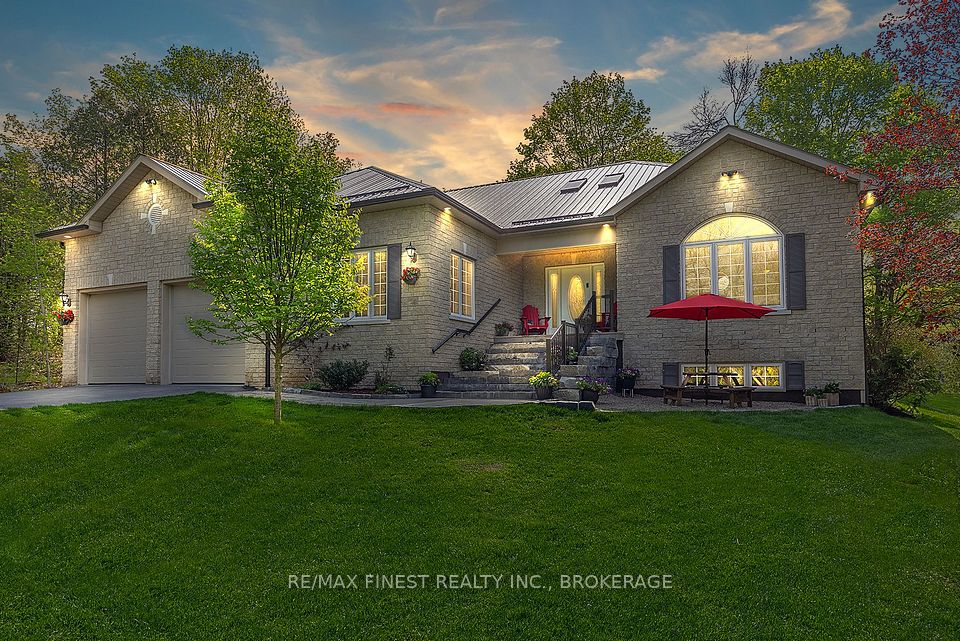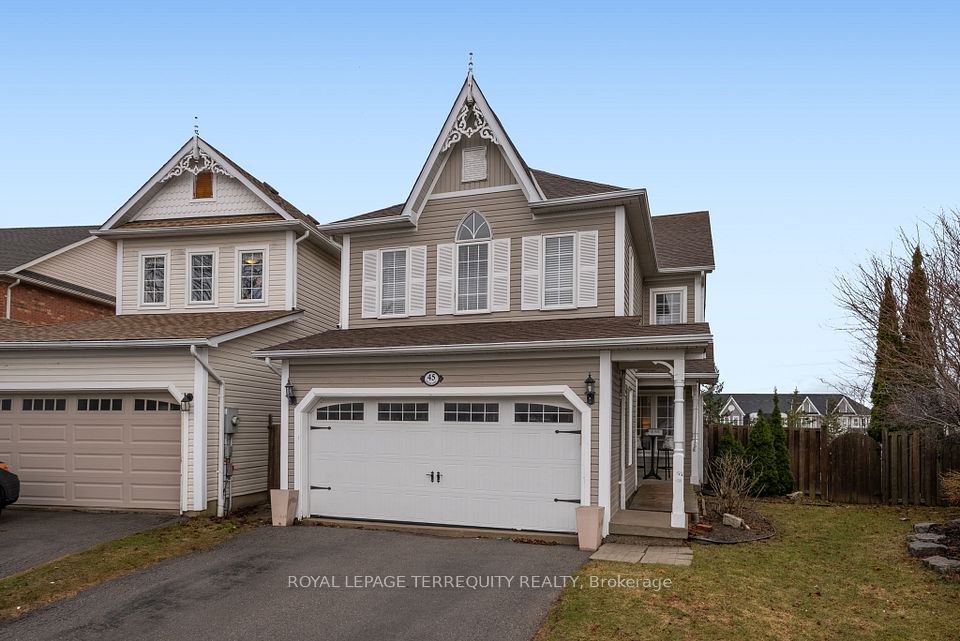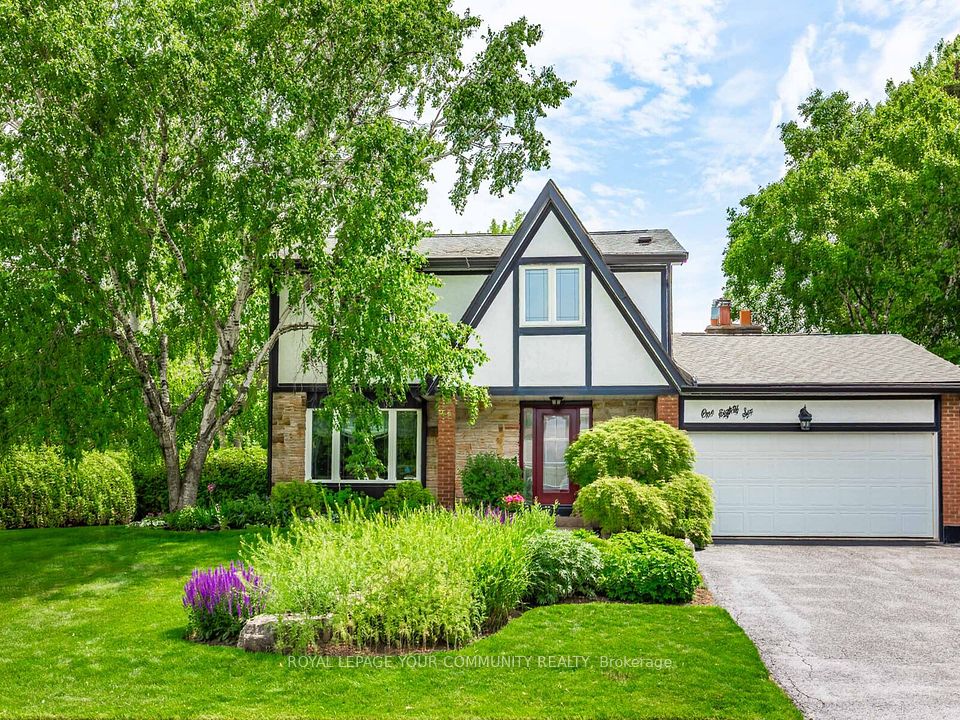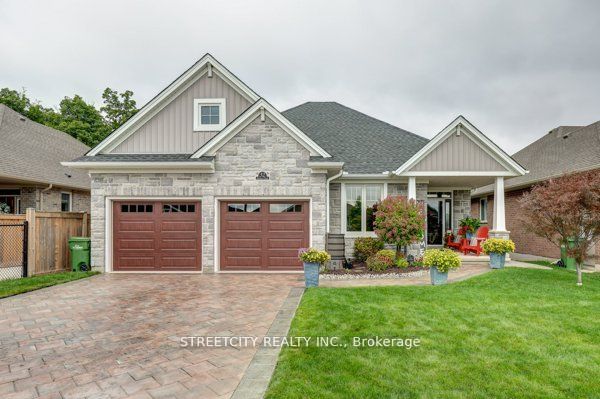
$1,388,800
Last price change 6 days ago
328 Napa Valley Avenue, Vaughan, ON L4H 1Y7
Virtual Tours
Price Comparison
Property Description
Property type
Detached
Lot size
N/A
Style
2-Storey
Approx. Area
N/A
Room Information
| Room Type | Dimension (length x width) | Features | Level |
|---|---|---|---|
| Living Room | 3.06 x 3.03 m | N/A | Main |
| Dining Room | 3.03 x 2.31 m | N/A | Main |
| Kitchen | 4.06 x 2.49 m | N/A | Main |
| Breakfast | 4.91 x 3.2 m | N/A | Main |
About 328 Napa Valley Avenue
Situated in the heart of the highly sought-after Sonoma Heights community, this impressive 4-bedroom, 4-bathroom detached home sits on a rare and expansive 146 x 163-foot ravine lot, backing onto protected conservation land. Enjoy priceless, panoramic views and unmatched privacy in a setting that feels like your own personal retreat. Inside, the functional open-concept layout includes separate living, dining, and family rooms, with hardwood flooring throughout. The cozy family room features a fireplace and pot lights, while the large eat-in kitchen offers a walk-out to the backyard oasis. The primary bedroom includes a private ensuite with a soaker tub and a generous walk-in closet. The finished basement adds even more living space with a wet bar, rec room, and an additional room perfect for a bedroom or home office. Step outside to a lush backyard with a covered patio, built-in pizza oven, and wet bar ideal for entertaining while taking in the serene ravine views. Located near top-rated schools, parks, highways 427 and 400, shopping centres, and nature trails like the Kortright Centre, and just steps from new tennis and basketball courts set to be completed by summer 2025, this move-in-ready home offers an unmatched blend of comfort and natural beauty.
Home Overview
Last updated
5 days ago
Virtual tour
None
Basement information
Finished
Building size
--
Status
In-Active
Property sub type
Detached
Maintenance fee
$N/A
Year built
--
Additional Details
MORTGAGE INFO
ESTIMATED PAYMENT
Location
Some information about this property - Napa Valley Avenue

Book a Showing
Find your dream home ✨
I agree to receive marketing and customer service calls and text messages from homepapa. Consent is not a condition of purchase. Msg/data rates may apply. Msg frequency varies. Reply STOP to unsubscribe. Privacy Policy & Terms of Service.






