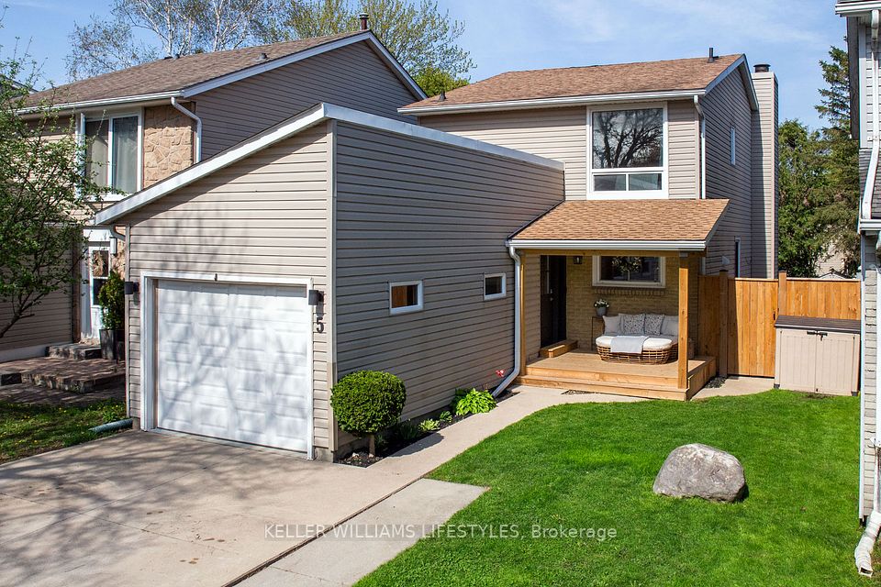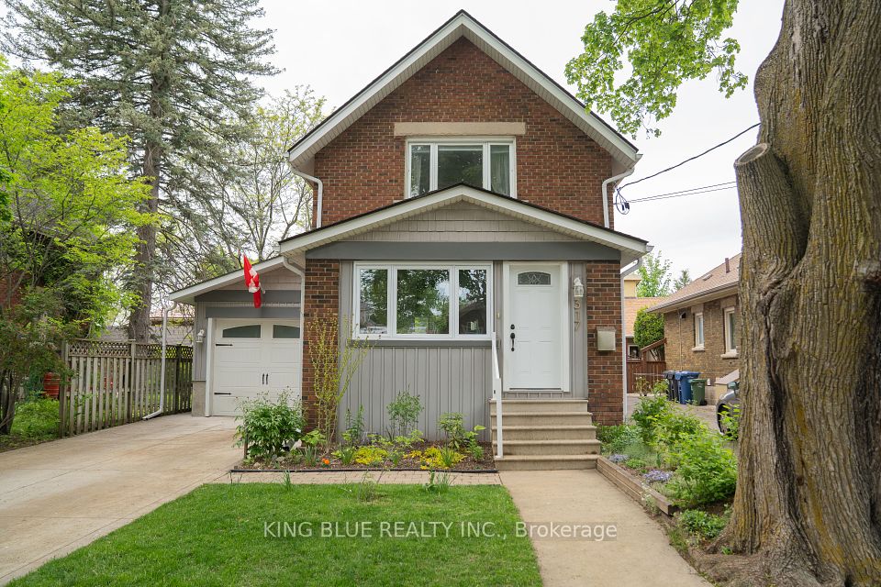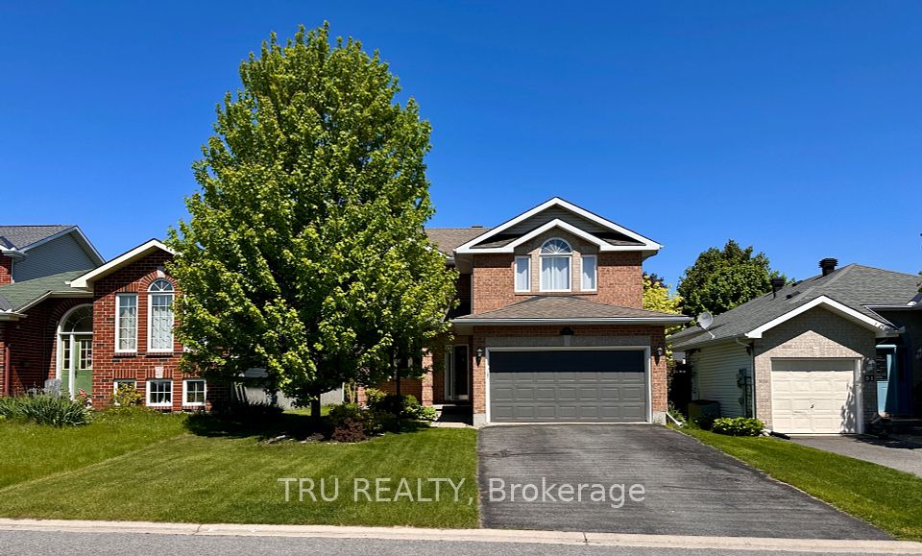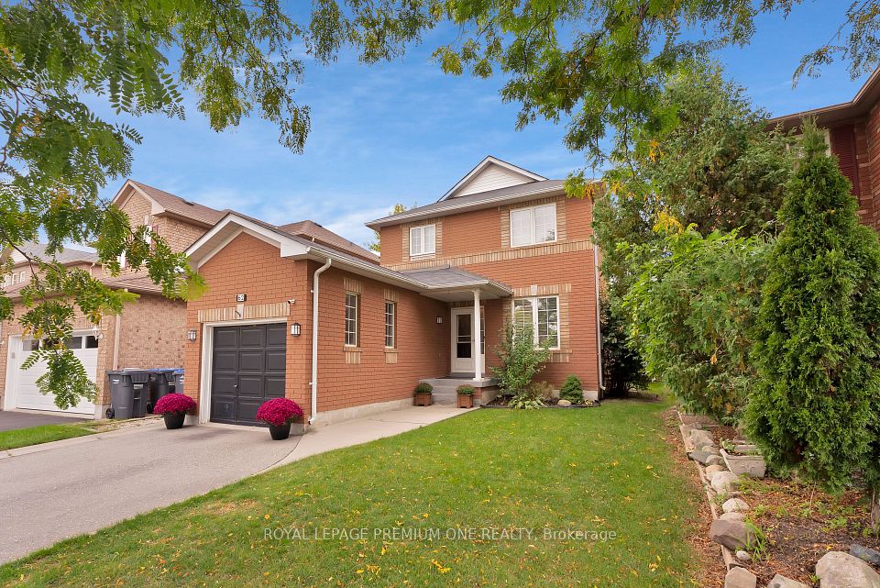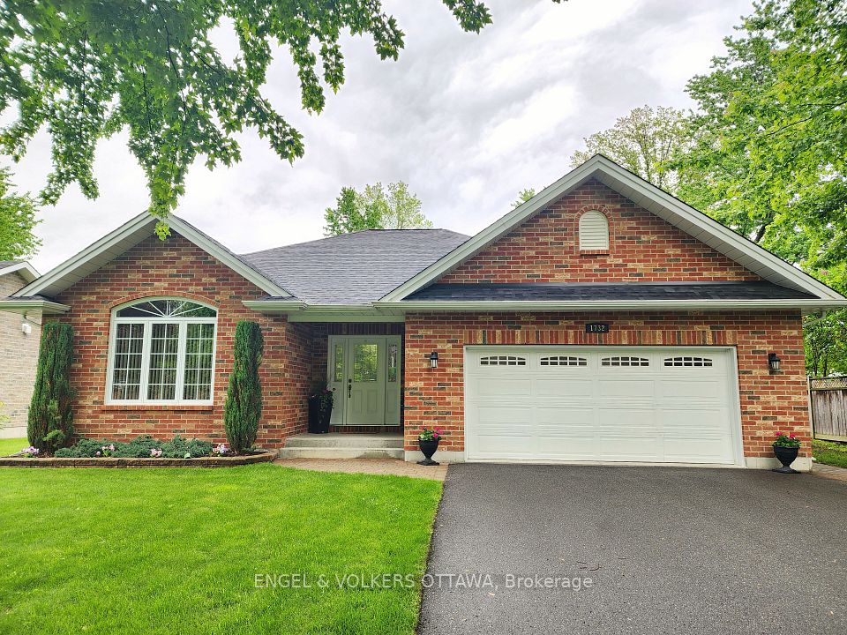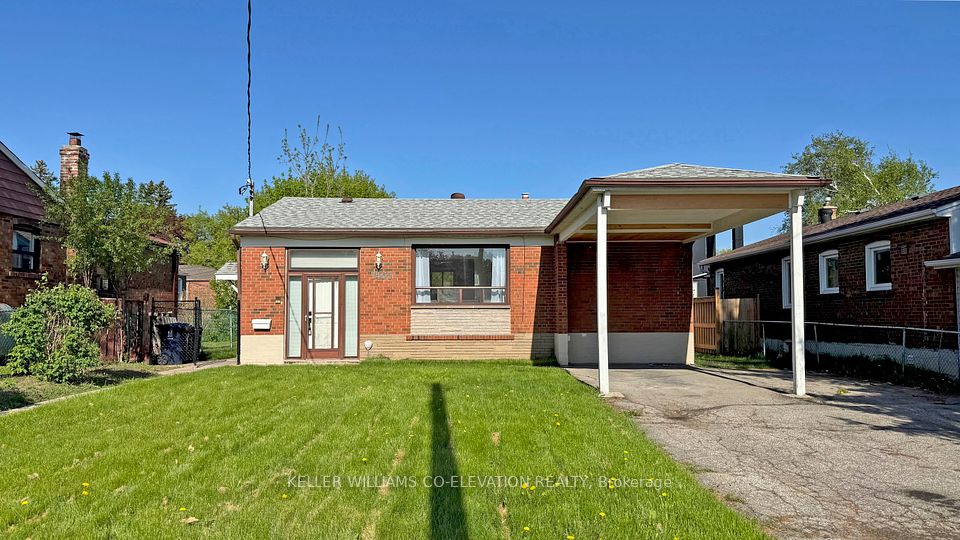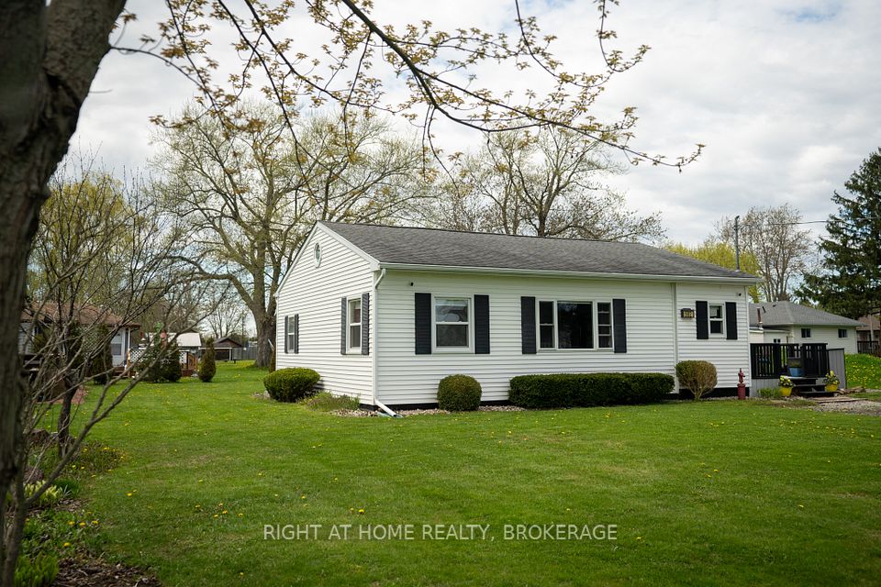
$839,999
328 Maxwell Bridge Road, Kanata, ON K2W 0A5
Virtual Tours
Price Comparison
Property Description
Property type
Detached
Lot size
N/A
Style
2-Storey
Approx. Area
N/A
Room Information
| Room Type | Dimension (length x width) | Features | Level |
|---|---|---|---|
| Kitchen | 3.73 x 2.74 m | N/A | Main |
| Dining Room | 3.81 x 3.2 m | N/A | Main |
| Family Room | 3.73 x 2.74 m | N/A | Main |
| Living Room | 4.36 x 3.45 m | N/A | Main |
About 328 Maxwell Bridge Road
This beautiful former model home sits on an oversized lot, backing and siding onto green space, offering both privacy and scenic views. The main level features stunning cherry wood flooring, crown molding, and elegant granite floors in the foyer. The gourmet kitchen boasts custom cabinetry, granite countertops, and stainless steel appliances, along with a tall pantry for ample storage. The finished basement provides a spacious recreation room, a cozy den, and a 3-piece bathroom. Step outside to the custom-covered porch off the dining room, complete with Brazilian wood floors, recessed lighting, and a fire pit perfect for relaxing or entertaining. Additional features include a built-in audio system, irrigation system, and countless upgrades throughout the home. With hardwood and brand new wall-to-wall carpeting, this home offers a perfect blend of style and comfort. Recently painted top to bottom, giving it that fresh and new look. Strategically located to many Kanata tech sector jobs and tons of amenities and high rated schools, this house has it all!
Home Overview
Last updated
Apr 25
Virtual tour
None
Basement information
Finished, Full
Building size
--
Status
In-Active
Property sub type
Detached
Maintenance fee
$N/A
Year built
--
Additional Details
MORTGAGE INFO
ESTIMATED PAYMENT
Location
Some information about this property - Maxwell Bridge Road

Book a Showing
Find your dream home ✨
I agree to receive marketing and customer service calls and text messages from homepapa. Consent is not a condition of purchase. Msg/data rates may apply. Msg frequency varies. Reply STOP to unsubscribe. Privacy Policy & Terms of Service.






