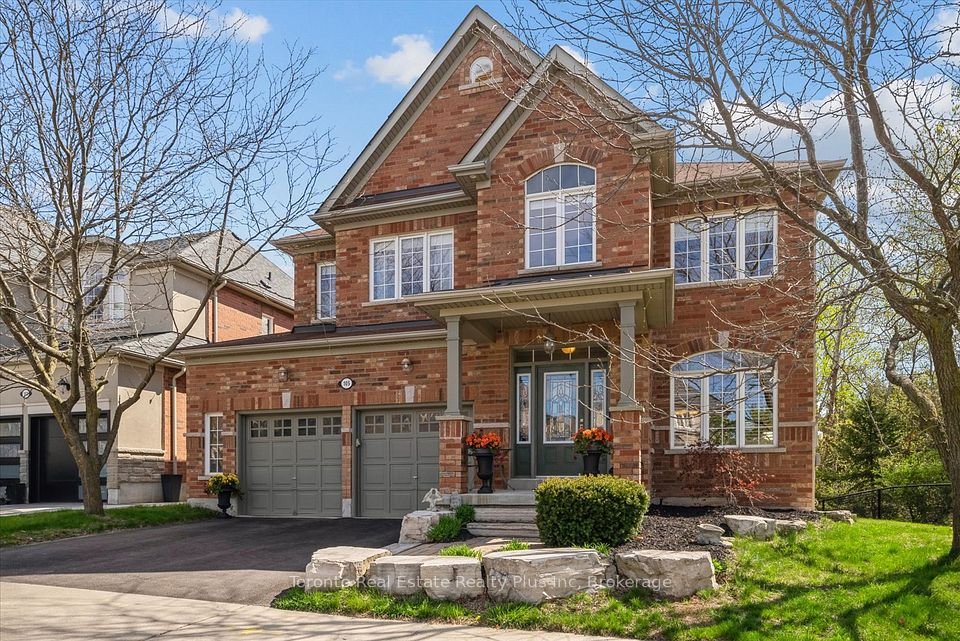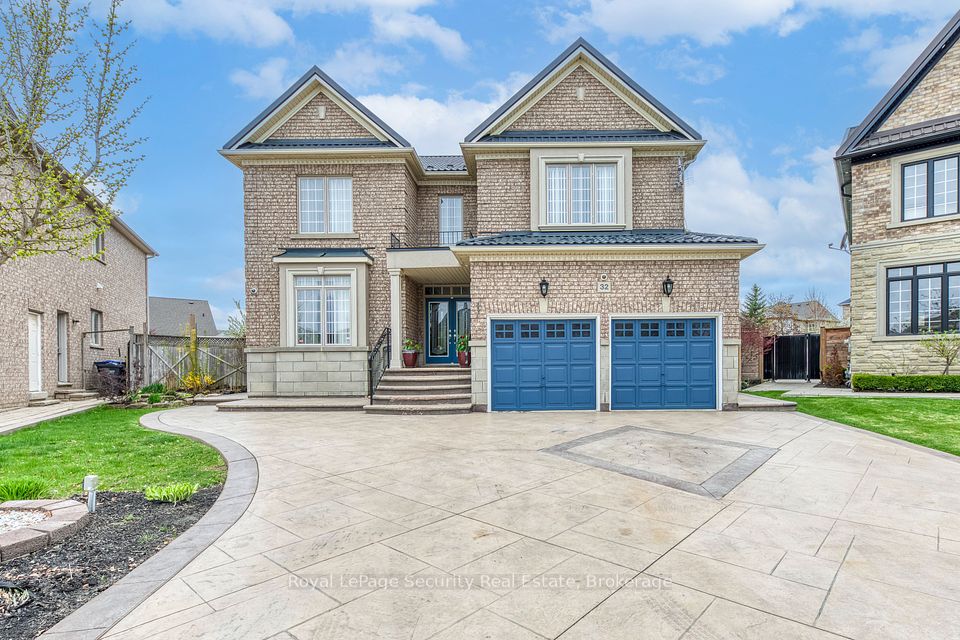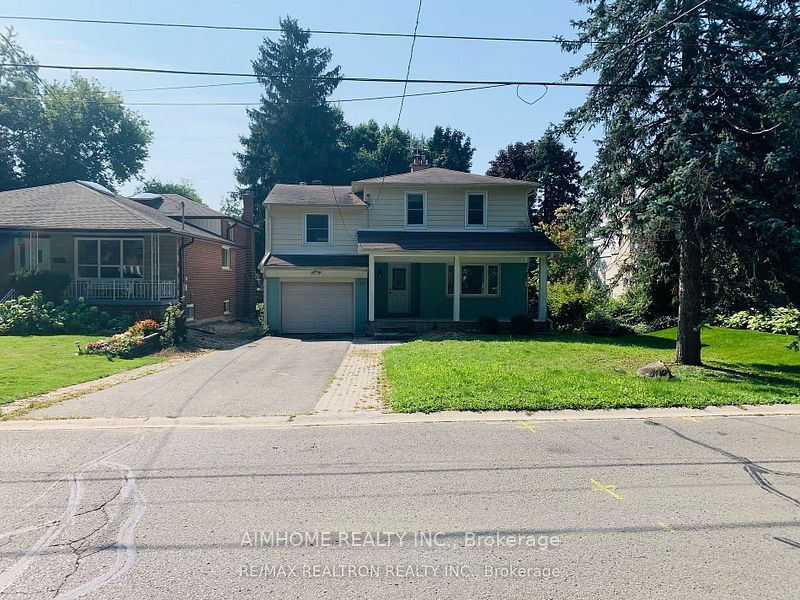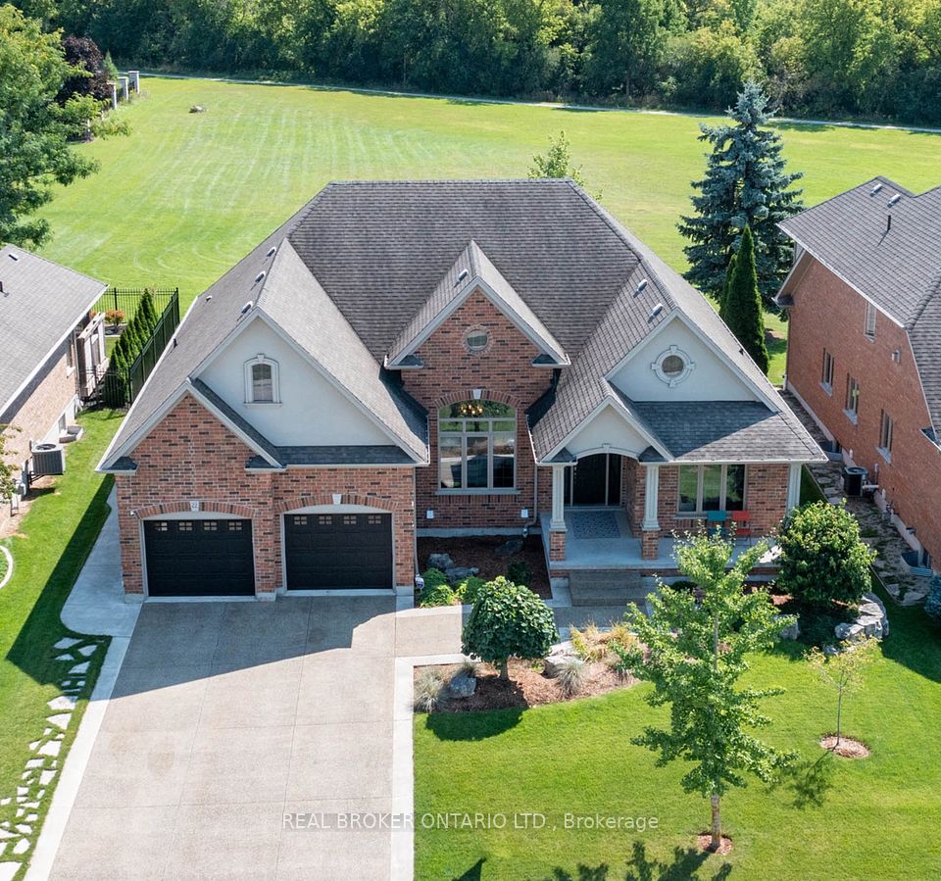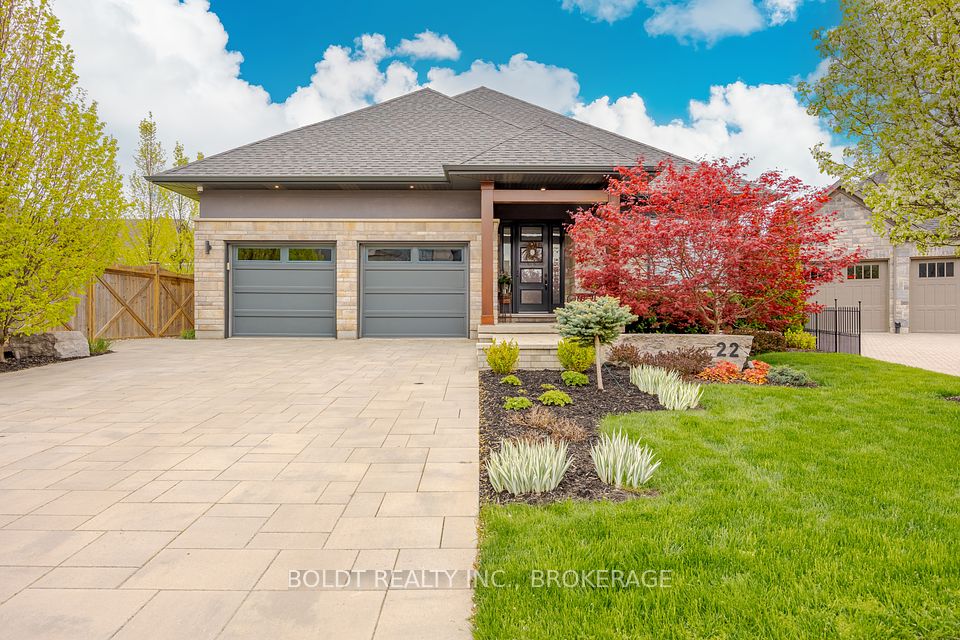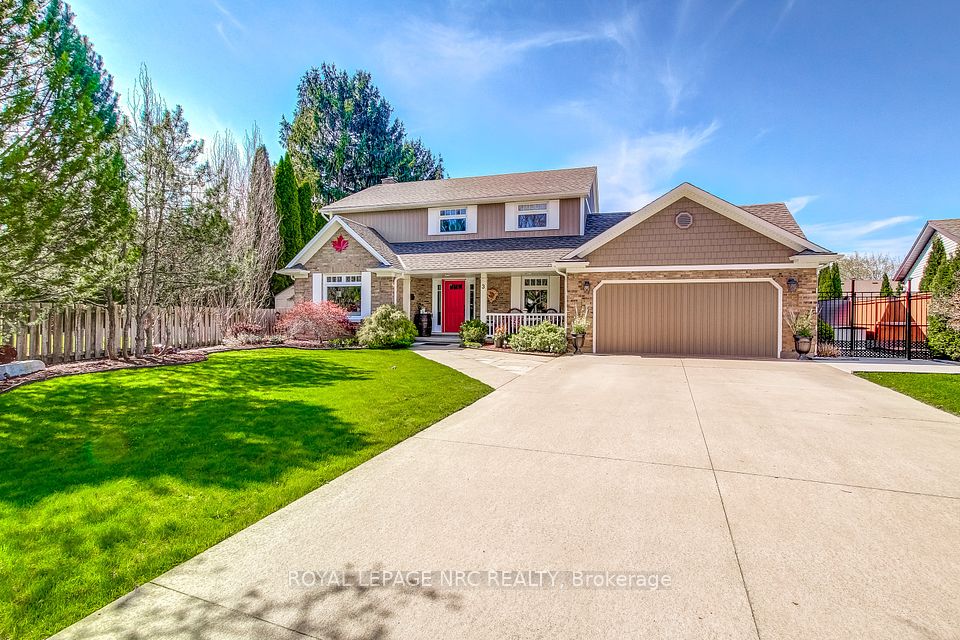$1,699,900
Last price change Apr 29
3273 Grassfire Crescent, Mississauga, ON L4Y 3J8
Virtual Tours
Price Comparison
Property Description
Property type
Detached
Lot size
N/A
Style
Backsplit 4
Approx. Area
N/A
Room Information
| Room Type | Dimension (length x width) | Features | Level |
|---|---|---|---|
| Living Room | 4.82 x 4.6 m | Open Concept, Overlooks Frontyard, Hardwood Floor | Ground |
| Dining Room | 3.94 x 3.38 m | Open Concept, Electric Fireplace, Hardwood Floor | Ground |
| Kitchen | 6.17 x 3.05 m | Open Concept, Overlooks Backyard, Hardwood Floor | Ground |
| Primary Bedroom | 4.11 x 3.61 m | 3 Pc Ensuite, Overlooks Backyard, Hardwood Floor | Second |
About 3273 Grassfire Crescent
Rare Gem, Beautifully Renovated. ***Legal Bsmt*** High Demand Applewood Heights, Walk To Go Train Or To Bus Stop To Subway + Schools + Park & Walking Trail. Renovated 3,000+ Sf (Total Living Space) 4 Level Back Split Residence With Fabulous 2 Renovated Kitchens & Open Concept Kitchen/Dining/Living Area; 4 Modern Washrooms; Lots Of Accent Lighting, 2Fireplaces, Modern Decor with Built in Closets/ Storage. Updated Windows, New Front Door, Furnace 2024, Roof2015, AC2022, Fence 2022, Deck 2024, HWT 2018, Back Patio French Doors 2015. 61' X 150' Treed Lot With Excellent Rear Yard Depth & Privacy...Don't Miss This!
Home Overview
Last updated
Apr 29
Virtual tour
None
Basement information
Apartment, Finished with Walk-Out
Building size
--
Status
In-Active
Property sub type
Detached
Maintenance fee
$N/A
Year built
--
Additional Details
MORTGAGE INFO
ESTIMATED PAYMENT
Location
Some information about this property - Grassfire Crescent

Book a Showing
Find your dream home ✨
I agree to receive marketing and customer service calls and text messages from homepapa. Consent is not a condition of purchase. Msg/data rates may apply. Msg frequency varies. Reply STOP to unsubscribe. Privacy Policy & Terms of Service.







