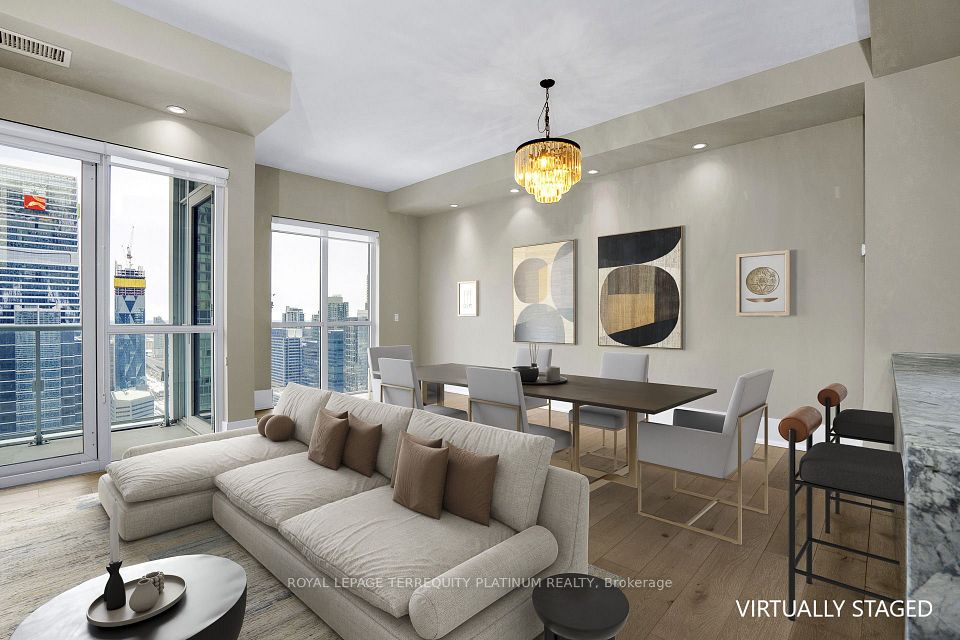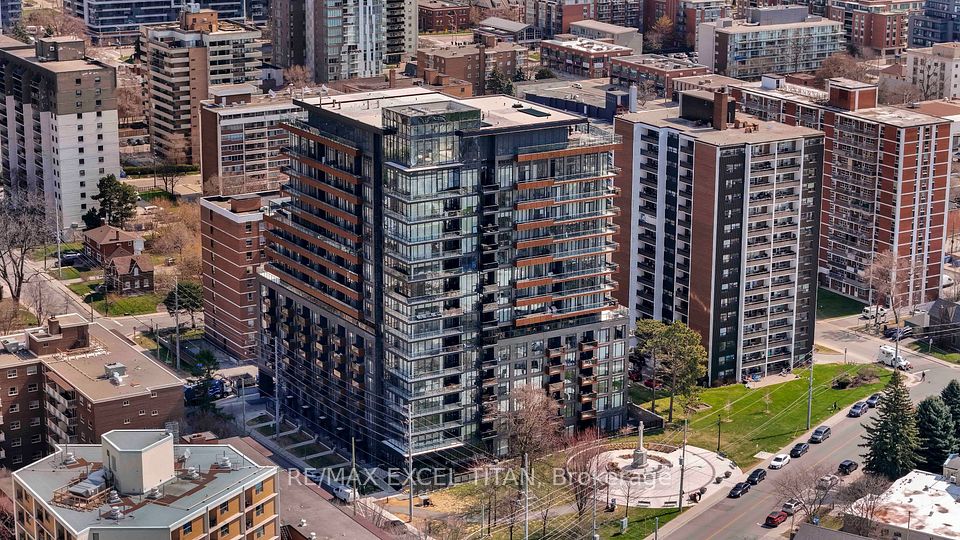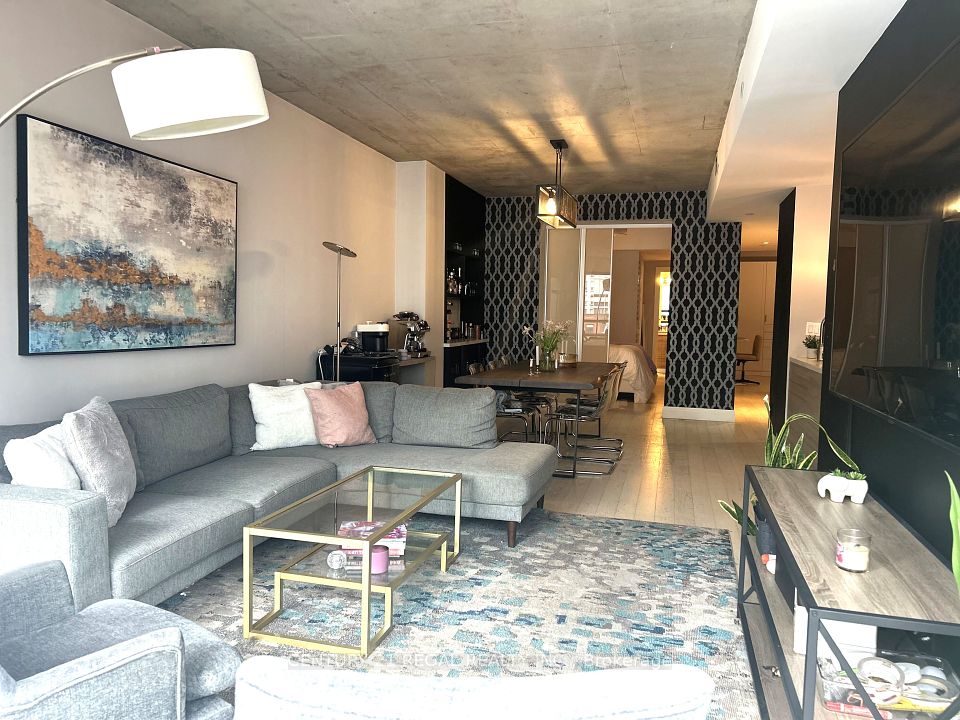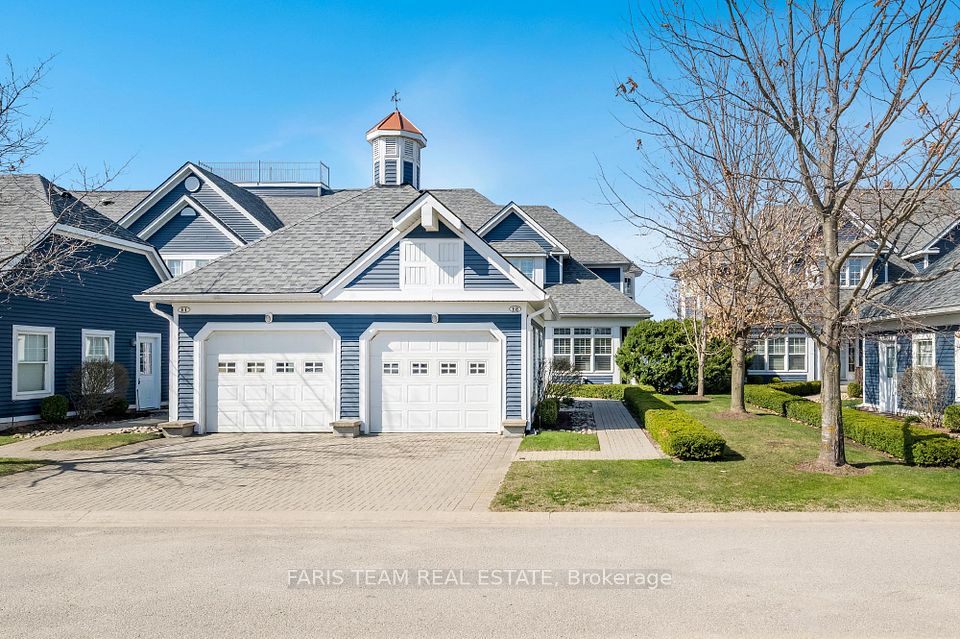$1,699,900
327 King Street, Toronto C01, ON M5V 1J5
Price Comparison
Property Description
Property type
Condo Apartment
Lot size
N/A
Style
Apartment
Approx. Area
N/A
Room Information
| Room Type | Dimension (length x width) | Features | Level |
|---|---|---|---|
| Living Room | 4.99872 x 3.048 m | Window Floor to Ceiling, Combined w/Dining, Laminate | Flat |
| Dining Room | 4.99872 x 3.048 m | Window Floor to Ceiling, Combined w/Living, Laminate | Flat |
| Kitchen | 4.99872 x 3.048 m | Open Concept, B/I Appliances | Flat |
| Primary Bedroom | 3.07848 x 3.68808 m | 4 Pc Ensuite, Laminate, Window Floor to Ceiling | Flat |
About 327 King Street
Experience luxury in this brand-new, spacious 3-bedroom, 2-bathroom corner suite at Empire Maverick Condos, located in the heart of downtown Toronto's Entertainment District. This King model offers a smart layout with 9-foot ceilings on a desirable high floor. The sleek European-style kitchen features high-end Jenn Air appliances, including an integrated fridge, dishwasher, built-in cooktop, and wall oven. Seamless stone countertops and minimalist cabinetry are complemented by elegant champagne hardware, pale oyster wood floors, and Calcutta-style tiles. Oversized windows fill the space with natural light, creating a serene city retreat. Enjoy exclusive amenities like a residents-only bar, co-working space, rooftop terrace, gym, and chef's kitchen for private dining. With top-rated restaurants, theatres, and attractions at your doorstep, this is urban living at its finest. Don't miss your chance to own this stunning piece of modern luxury! **EXTRAS** Fridge/Freezer, Electric Cooktop, Convection Wall Oven, Dishwasher, Over Range Microwave Hood fan, Washer, Dryer.
Home Overview
Last updated
Mar 14
Virtual tour
None
Basement information
None
Building size
--
Status
In-Active
Property sub type
Condo Apartment
Maintenance fee
$1
Year built
--
Additional Details
MORTGAGE INFO
ESTIMATED PAYMENT
Location
Some information about this property - King Street

Book a Showing
Find your dream home ✨
I agree to receive marketing and customer service calls and text messages from homepapa. Consent is not a condition of purchase. Msg/data rates may apply. Msg frequency varies. Reply STOP to unsubscribe. Privacy Policy & Terms of Service.













