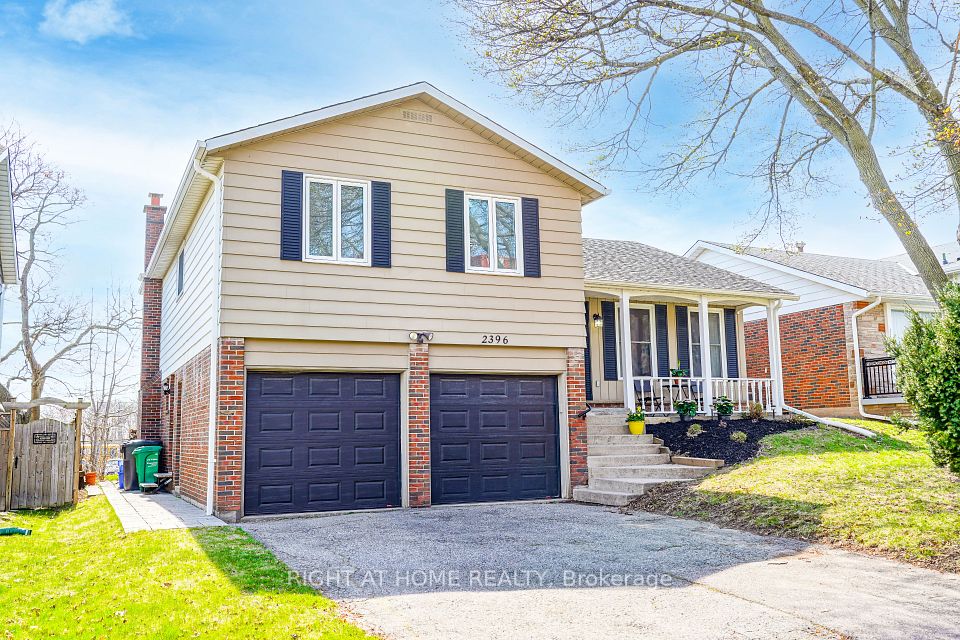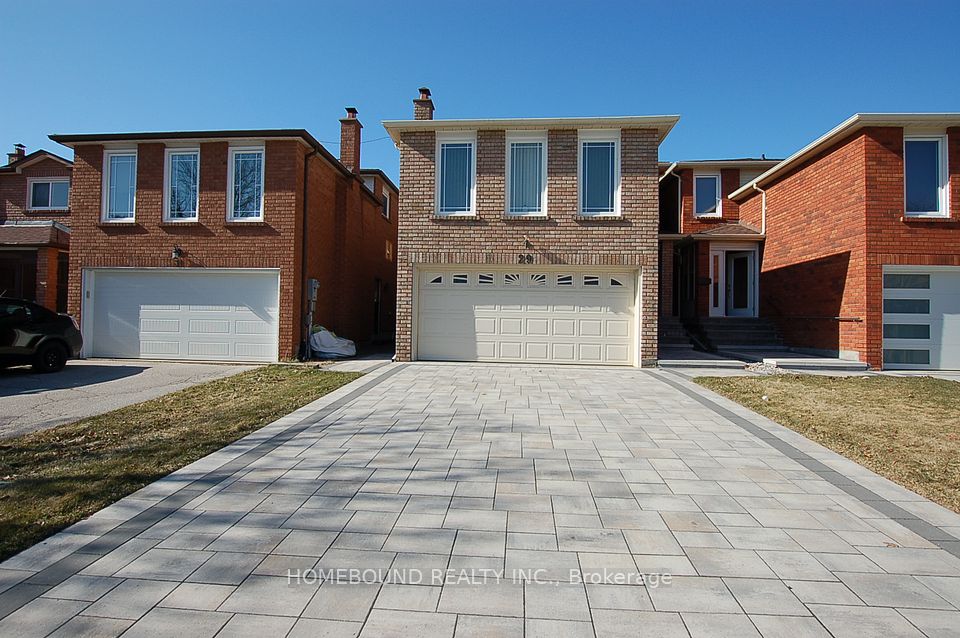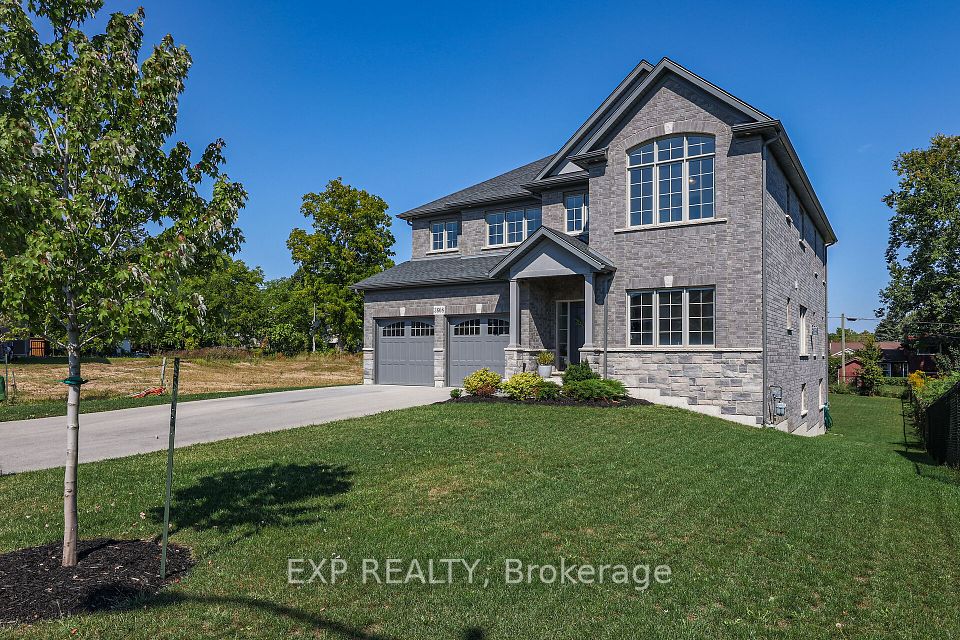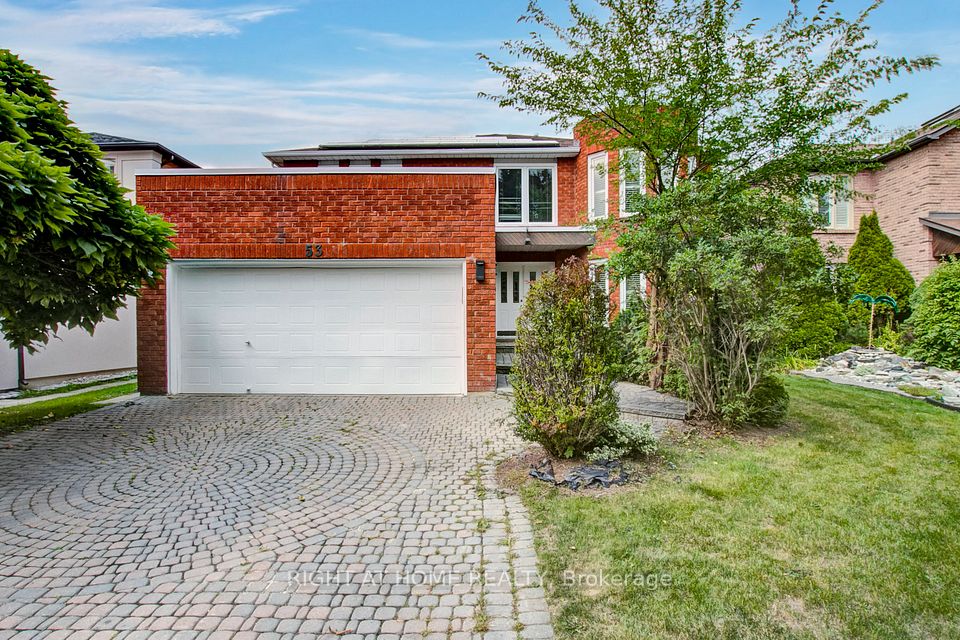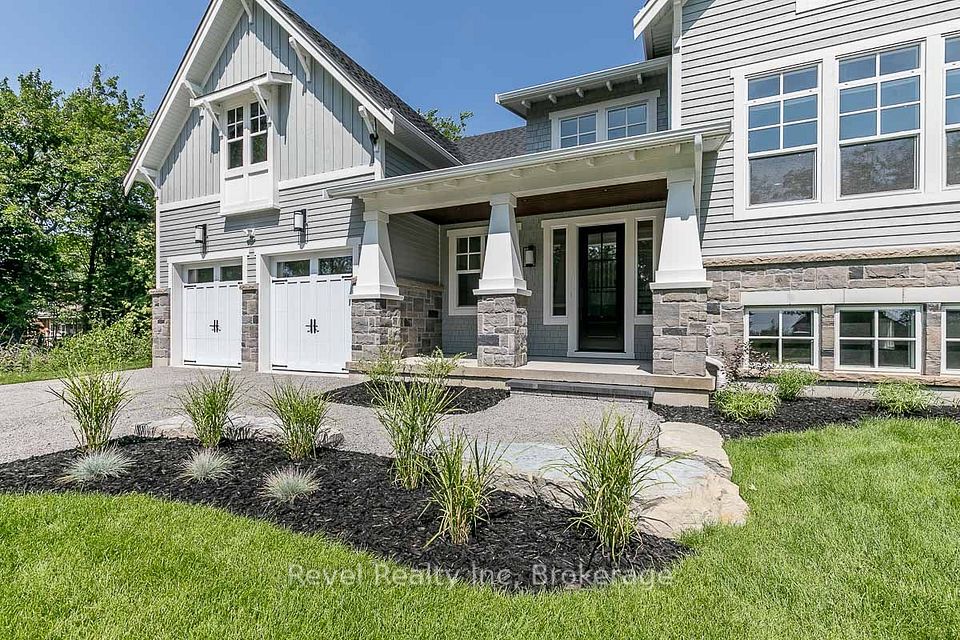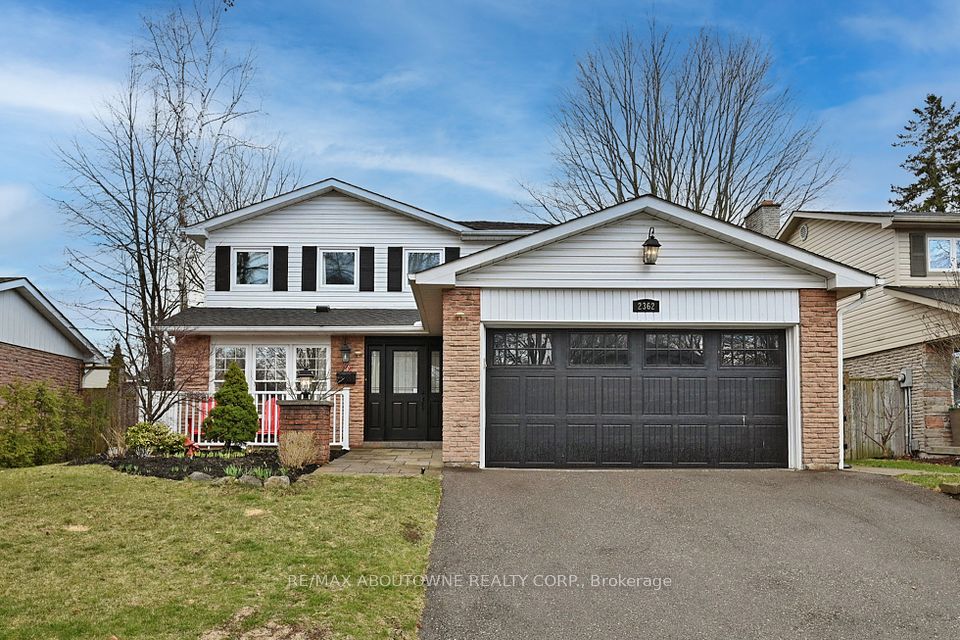$1,799,000
326 Durie Street, Toronto W02, ON M6S 3G3
Price Comparison
Property Description
Property type
Detached
Lot size
N/A
Style
3-Storey
Approx. Area
N/A
Room Information
| Room Type | Dimension (length x width) | Features | Level |
|---|---|---|---|
| Foyer | 2.5 x 3 m | Hardwood Floor, B/I Closet, Crown Moulding | Main |
| Living Room | 4.32 x 3.84 m | Pocket Doors, French Doors, Fireplace | Main |
| Kitchen | 3.05 x 2.69 m | Breakfast Bar, Stainless Steel Appl, Ceramic Sink | Main |
| Bedroom 3 | 3.71 x 3.05 m | Bay Window, B/I Closet, Hardwood Floor | Second |
About 326 Durie Street
You Can't Beat This Premium Bloor West Block / Location, Extra Wide 27.5 x 150 Foot West Facing Private Lot and Gorgeous Unusually Large 2 and Half Story House. This Home Has been Renovated and Restored, Retaining Its Over Century Old Character. With Its Architectural Exterior and Interior Detail, Including Fabulous High Ceilings, Perfectly Restored Wood Trims, French Doors , Pocket Doors, Leaded Glass, Stained Glass, Beamed Ceilings. It Features a Renovated Custom Chefs Kitchen, Top Of the Line Appliances, Pot Lighting and a Walk out to a Large Deck and Lovely Park Like Back Gardens. The Upper Floors Have 5 Bedrooms Plus an Office, Full of Windows and Light and Overlooks the Back Gardens. So Full of Patina and Charm, Rarely Does One Find This Kind of Home and Combination on one of the Best Blocks in Bloor West Village. Steps to Subway, Schools, Parks and all Amenities.
Home Overview
Last updated
2 days ago
Virtual tour
None
Basement information
Finished
Building size
--
Status
In-Active
Property sub type
Detached
Maintenance fee
$N/A
Year built
2024
Additional Details
MORTGAGE INFO
ESTIMATED PAYMENT
Location
Some information about this property - Durie Street

Book a Showing
Find your dream home ✨
I agree to receive marketing and customer service calls and text messages from homepapa. Consent is not a condition of purchase. Msg/data rates may apply. Msg frequency varies. Reply STOP to unsubscribe. Privacy Policy & Terms of Service.







