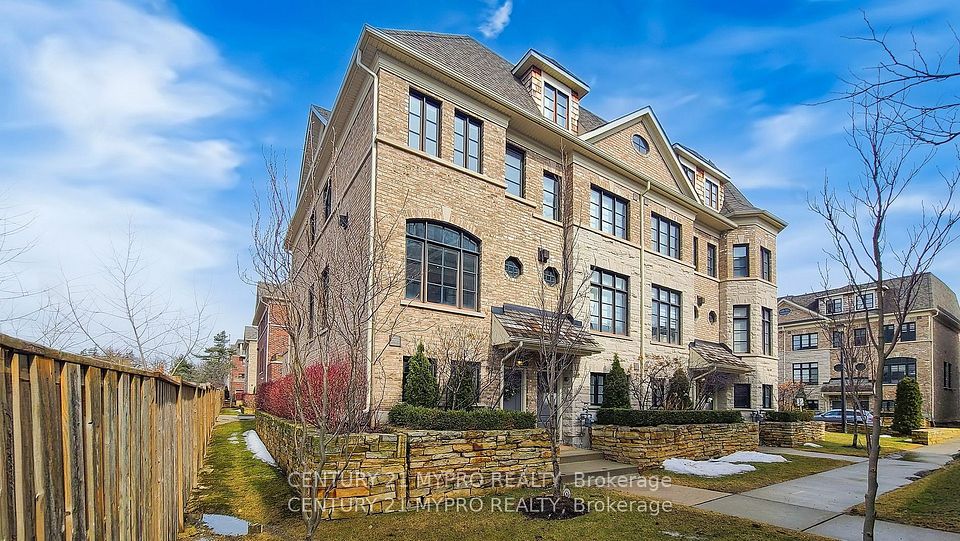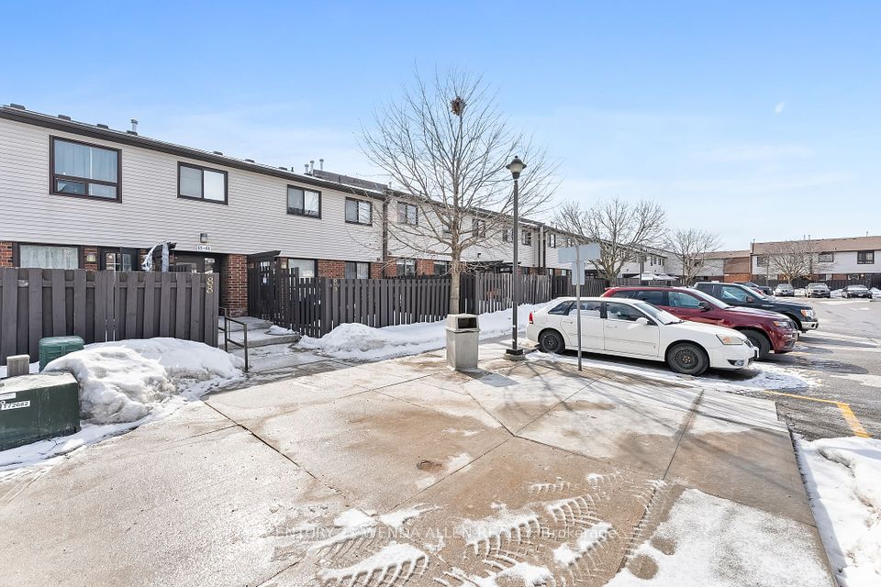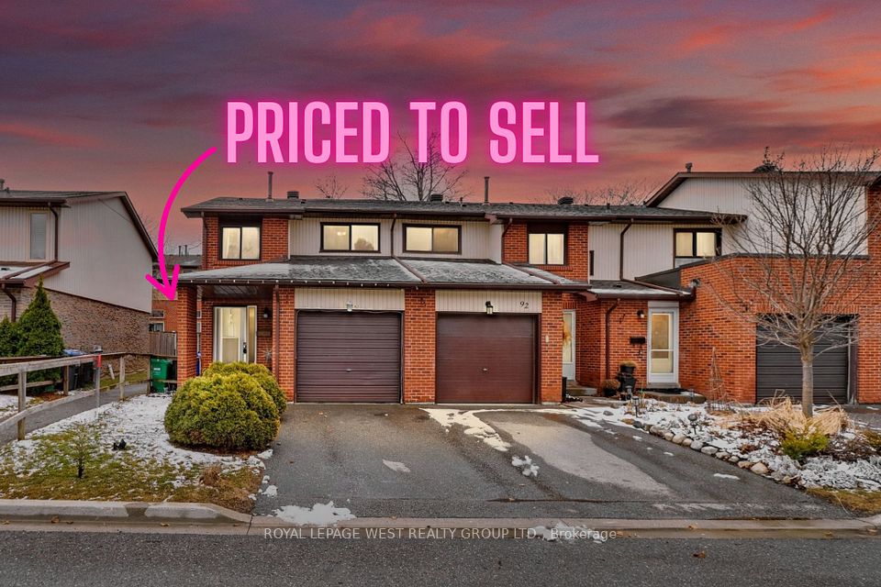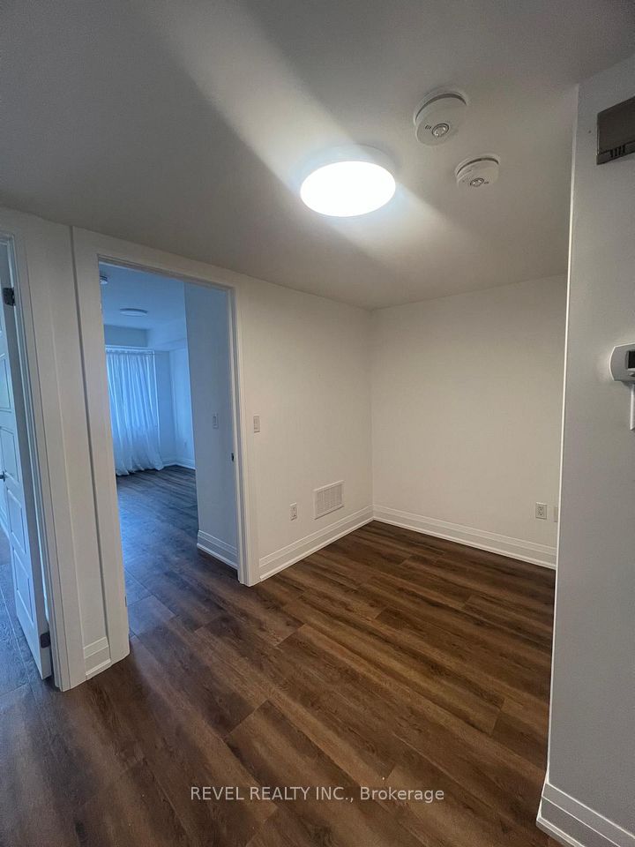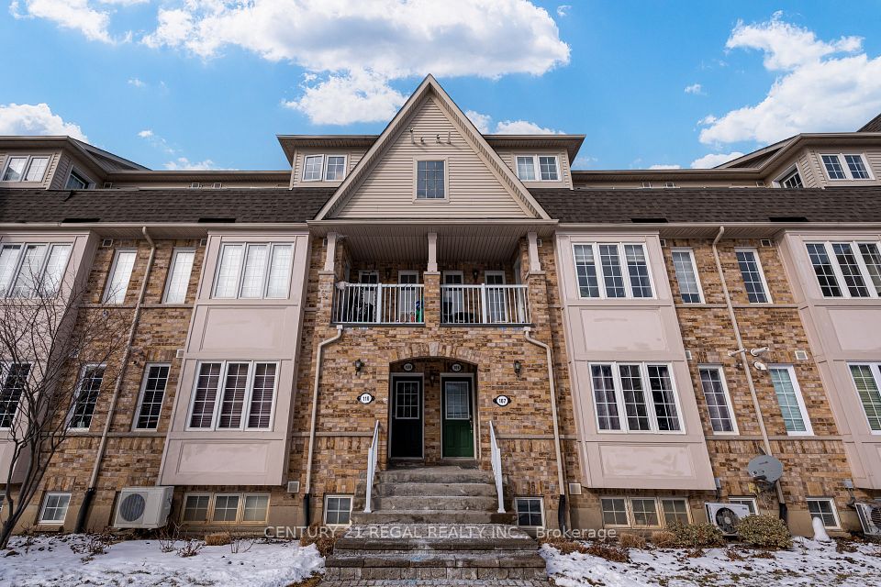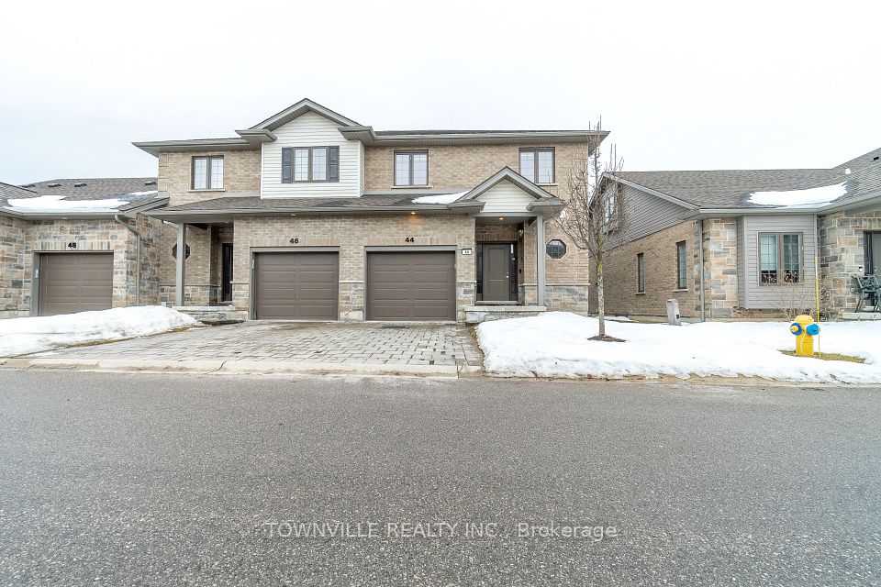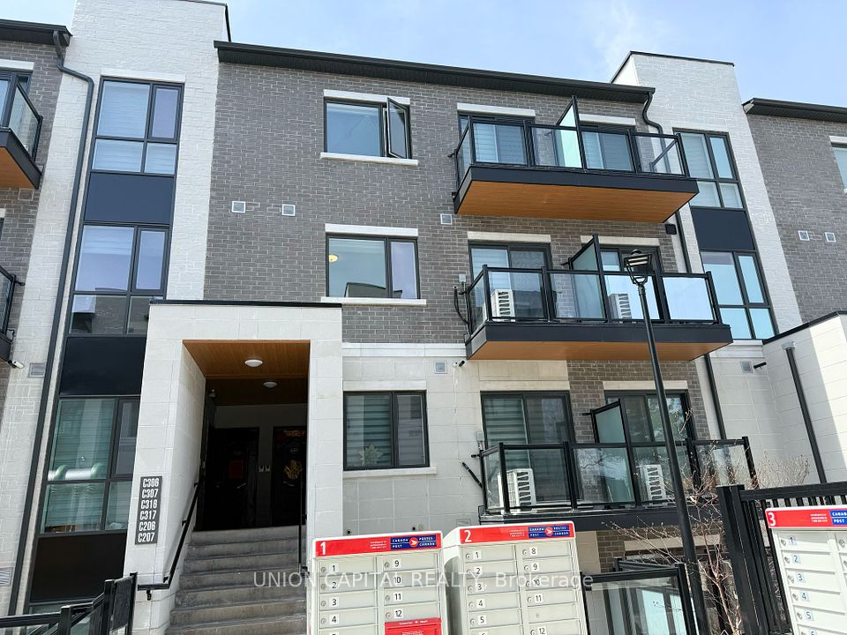$499,999
Last price change Mar 25
325 William Street, Shelburne, ON L9V 2X5
Price Comparison
Property Description
Property type
Condo Townhouse
Lot size
N/A
Style
2-Storey
Approx. Area
N/A
Room Information
| Room Type | Dimension (length x width) | Features | Level |
|---|---|---|---|
| Foyer | 2.28 x 5.58 m | Linen Closet, Hardwood Floor, Access To Garage | Main |
| Kitchen | 3.08 x 3.38 m | Double Sink, Vinyl Floor | Main |
| Living Room | 3.24 x 3.29 m | W/O To Patio, Broadloom, Overlooks Backyard | Main |
| Dining Room | 2.39 x 2.87 m | Combined w/Living, Broadloom | Main |
About 325 William Street
Convenient 3 bedrooms, 2 baths 2-storey Condo Townhouse 1 Car garage entry into the house, Main floor entry 2 pc Powder Room,Customized Kitchen with Plenty of Pretty White cabinets. Dining area with large window, Living Room walk out to fenced Backyard. 2nd floor has 3 Bedrooms, Primary has double closets & access to semi-ensuite 4 pc bathroom with tub/shower, Lower Level is fully finished Laundry Room with Sink, Rec Room with Built in cabinets and a large Walk-in Storage room, Office/Computer room. Convenient location close to downtown & schools, Visitor Parking areas + 1 in driveway &+1 in garage. Great home for Family, first-time buyers, downsizing.
Home Overview
Last updated
Mar 25
Virtual tour
None
Basement information
Finished, Full
Building size
--
Status
In-Active
Property sub type
Condo Townhouse
Maintenance fee
$558
Year built
2025
Additional Details
MORTGAGE INFO
ESTIMATED PAYMENT
Location
Some information about this property - William Street

Book a Showing
Find your dream home ✨
I agree to receive marketing and customer service calls and text messages from homepapa. Consent is not a condition of purchase. Msg/data rates may apply. Msg frequency varies. Reply STOP to unsubscribe. Privacy Policy & Terms of Service.







