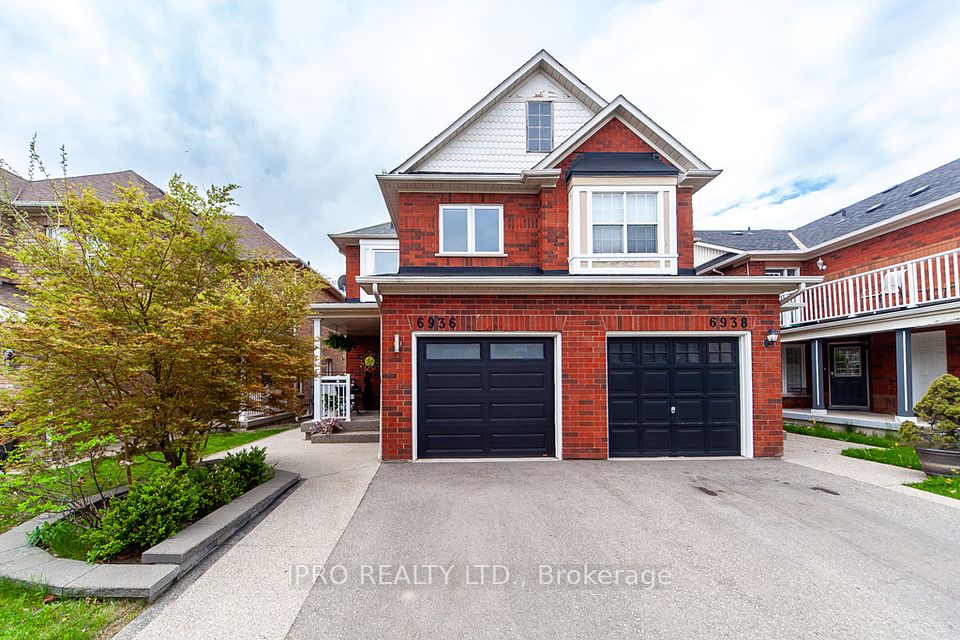
$1,388,800
325 WINONA Drive, Toronto C03, ON M6C 3T2
Price Comparison
Property Description
Property type
Semi-Detached
Lot size
N/A
Style
2-Storey
Approx. Area
N/A
Room Information
| Room Type | Dimension (length x width) | Features | Level |
|---|---|---|---|
| Living Room | 3.81 x 3.66 m | Hardwood Floor, Combined w/Dining, Pot Lights | Main |
| Dining Room | 3.66 x 2.9 m | Hardwood Floor, Open Concept, Pot Lights | Main |
| Kitchen | 3.81 x 3.66 m | Hardwood Floor, Stainless Steel Appl, Quartz Counter | Main |
| Primary Bedroom | 3.66 x 2.74 m | Hardwood Floor, Double Closet, Picture Window | Second |
About 325 WINONA Drive
Welcome to Your Dream Home in One of Toronto's Most Sought-After Neighbourhoods! Completely reimagined and newly renovated from top to bottom in 2025, this stunning semi-detached home blends modern luxury with timeless design. Featuring 3 spacious bedrooms and a designer-inspired bathroom with premium fixtures, every corner has been thoughtfully curated with comfort and sophistication in mind. Step into a bright, open-concept main floor showcasing a custom gourmet kitchen that is truly the heart of the home complete with quartz waterfall countertops, stainless steel appliances, gold accents, dual pantry storage, and a built-in wine rack. Elegant hardwood flooring flows across all three levels, complemented by smooth ceilings, upgraded lighting, and pot lights throughout. Enjoy the warmth of a finished basement boasting a custom 3-piece bathroom ideal for guests or a family media space. The custom oak waterfall stair detail is a showstopper that adds architectural charm and continuity. Outside, your own private backyard oasis awaits perfect for entertaining, relaxing, or creating lifelong memories. Nestled just steps from Humewood Community School (with French Immersion) and within walking distance to Graham Park, Cedarvale Ravine, and the charming Wychwood Park, this home offers an unbeatable mix of green space and urban convenience. Stroll to the vibrant shops, cafes, and restaurants of St. Clair West, or explore the cultural charm of Wychwood Barns. With easy TTC access, you're connected to everything Toronto has to offerbig-city living with a small-town heart. No detail has been spared. Just move in and say... Welcome Home![Multiple street Parking Spots Designated specifically for 325 Winona beginning at $26 / Month to be registered with City Directly]
Home Overview
Last updated
14 hours ago
Virtual tour
None
Basement information
Finished
Building size
--
Status
In-Active
Property sub type
Semi-Detached
Maintenance fee
$N/A
Year built
--
Additional Details
MORTGAGE INFO
ESTIMATED PAYMENT
Location
Some information about this property - WINONA Drive

Book a Showing
Find your dream home ✨
I agree to receive marketing and customer service calls and text messages from homepapa. Consent is not a condition of purchase. Msg/data rates may apply. Msg frequency varies. Reply STOP to unsubscribe. Privacy Policy & Terms of Service.






