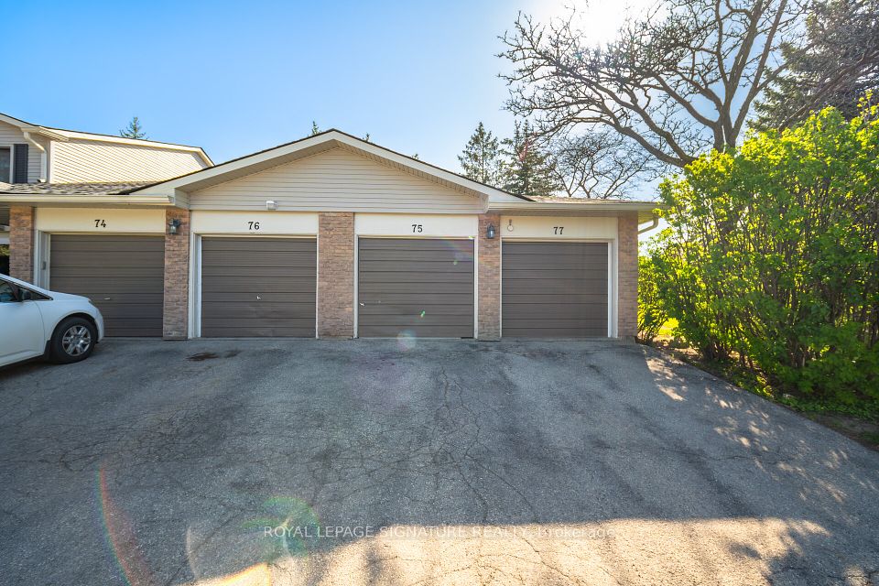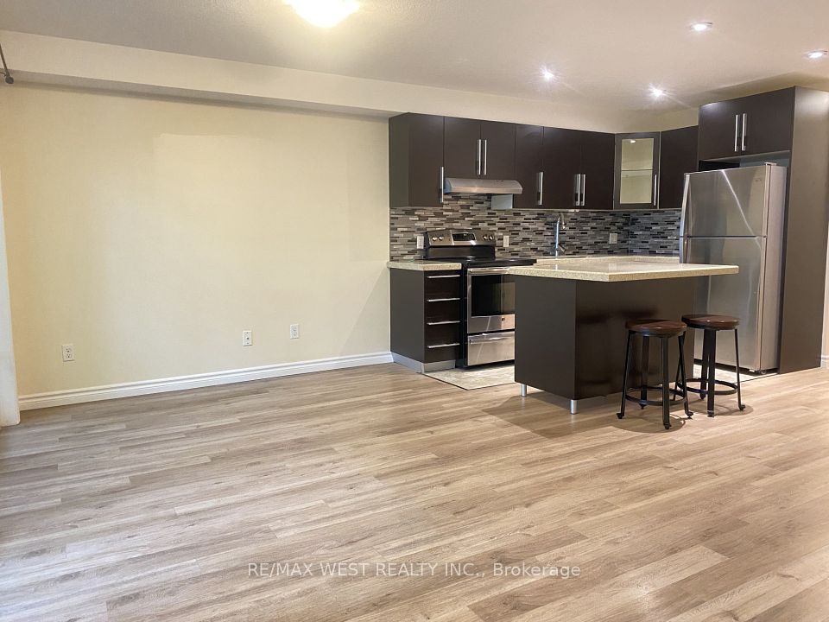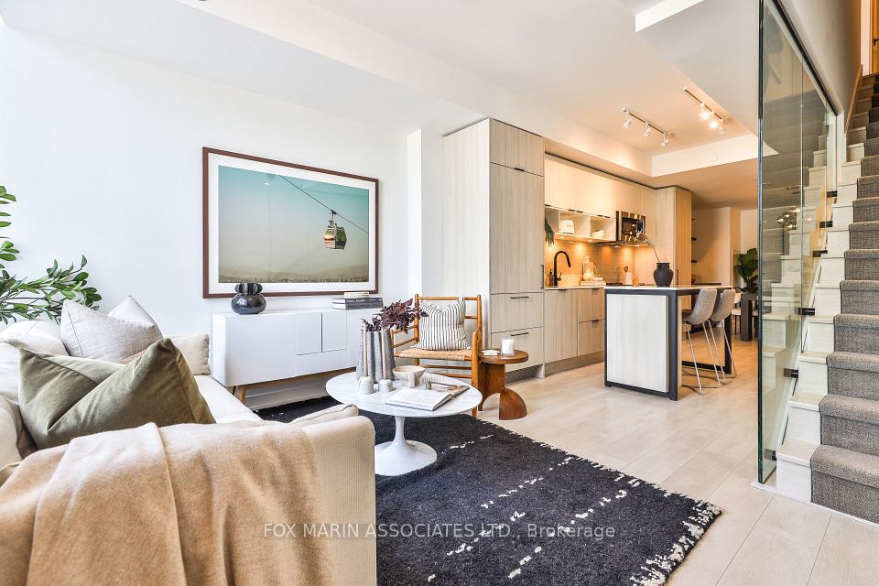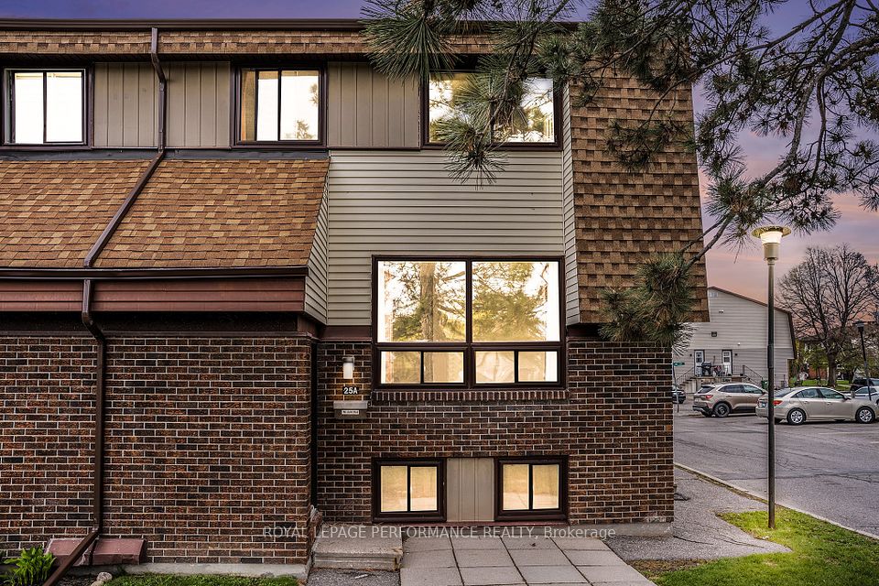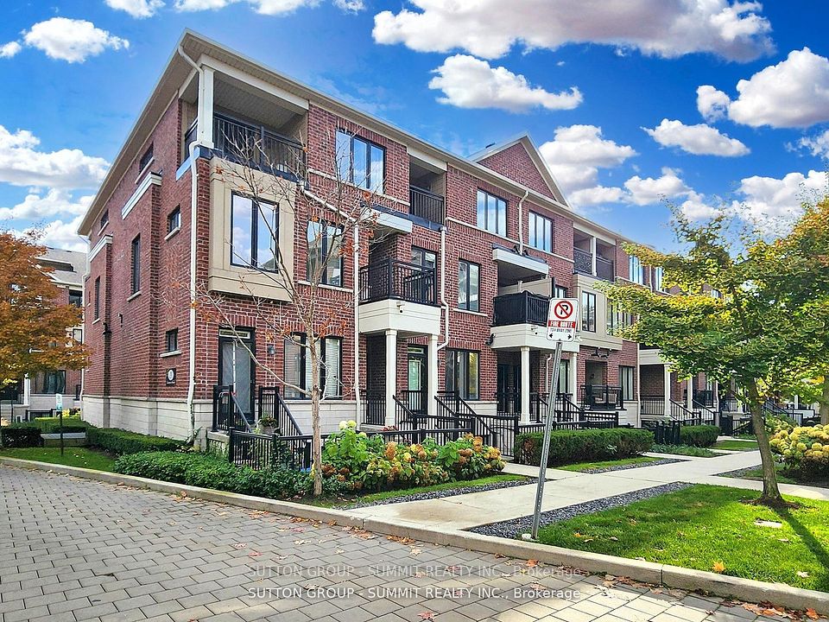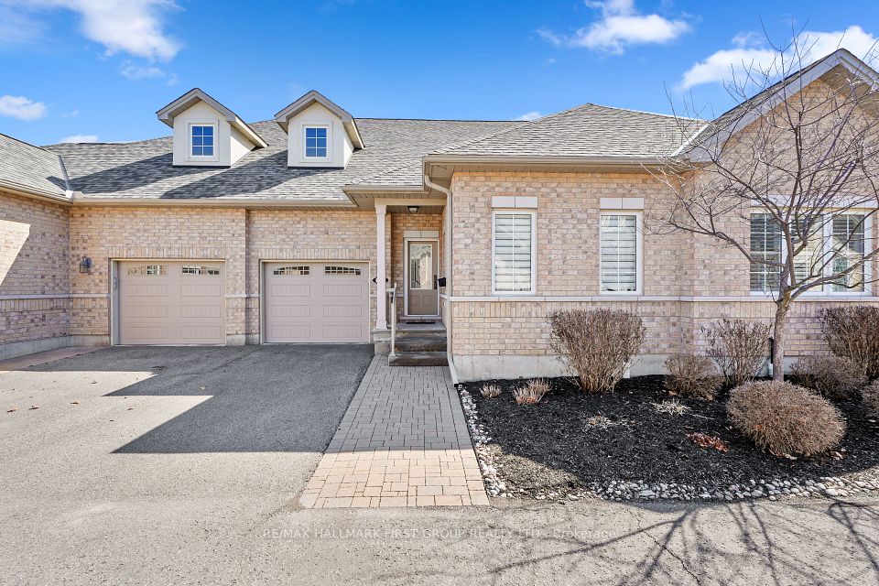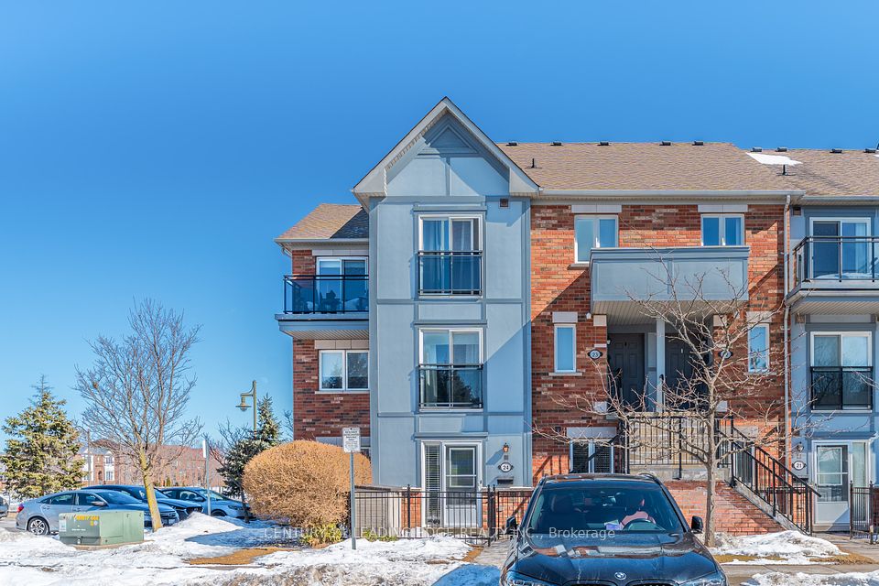$524,500
325 Densmore Road, Cobourg, ON K9A 0E4
Price Comparison
Property Description
Property type
Condo Townhouse
Lot size
N/A
Style
Bungalow
Approx. Area
N/A
Room Information
| Room Type | Dimension (length x width) | Features | Level |
|---|---|---|---|
| Foyer | 2.18 x 2.34 m | N/A | Main |
| Living Room | 3.73 x 3.96 m | Cathedral Ceiling(s), Ceiling Fan(s), Open Concept | Main |
| Kitchen | 4.72 x 3.96 m | Combined w/Dining, Ceiling Fan(s), Stainless Steel Appl | Main |
| Primary Bedroom | 3.91 x 3.05 m | Closet, Ceiling Fan(s) | Main |
About 325 Densmore Road
Welcome to 703-325 Densmore Road. A charming condo with a towering cathedral ceiling and a huge bell-shaped palladium window that bathes the open concept layout in natural light. This spacious carpet free, 2 bedroom, 1 bath unit has lots of storage and affordable monthly fees. Professionally painted throughout and move-in ready. This home comes with upgrades to the kitchen, including maple cabinetry, breakfast bar, bookshelf on gable end of counter, and a tall pantry unit beside the refrigerator for additional kitchen storage. For those eager to move in,immediate possession is available. Start your carefree lifestyle today in Ontario's feel-good town!
Home Overview
Last updated
Apr 17
Virtual tour
None
Basement information
None
Building size
--
Status
In-Active
Property sub type
Condo Townhouse
Maintenance fee
$351.97
Year built
--
Additional Details
MORTGAGE INFO
ESTIMATED PAYMENT
Location
Some information about this property - Densmore Road

Book a Showing
Find your dream home ✨
I agree to receive marketing and customer service calls and text messages from homepapa. Consent is not a condition of purchase. Msg/data rates may apply. Msg frequency varies. Reply STOP to unsubscribe. Privacy Policy & Terms of Service.







