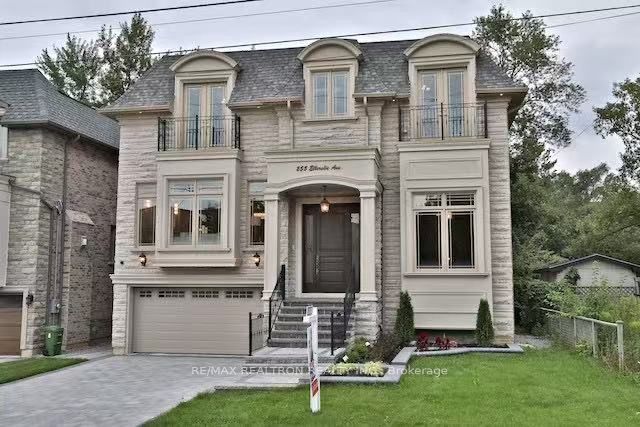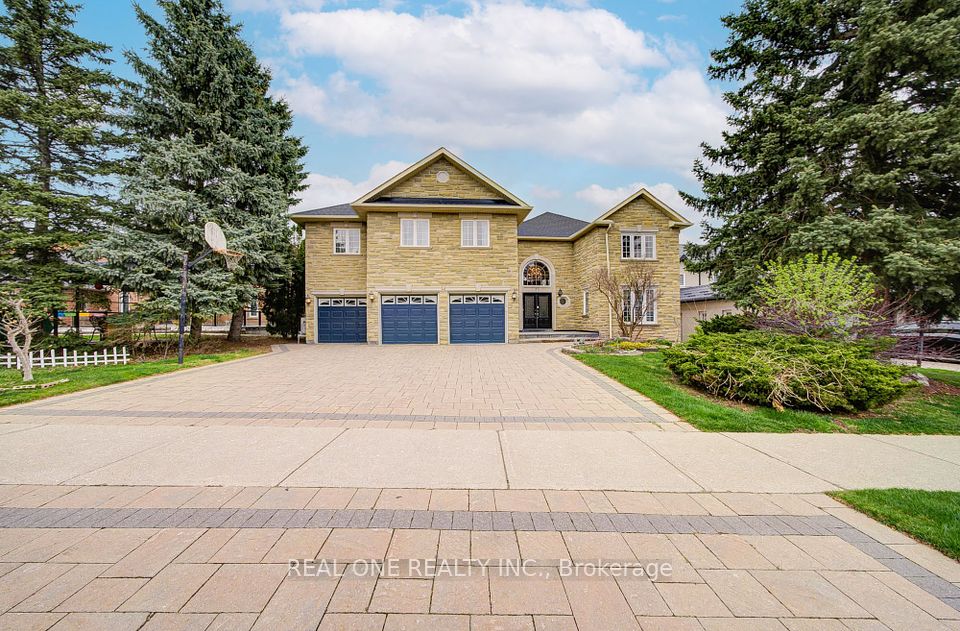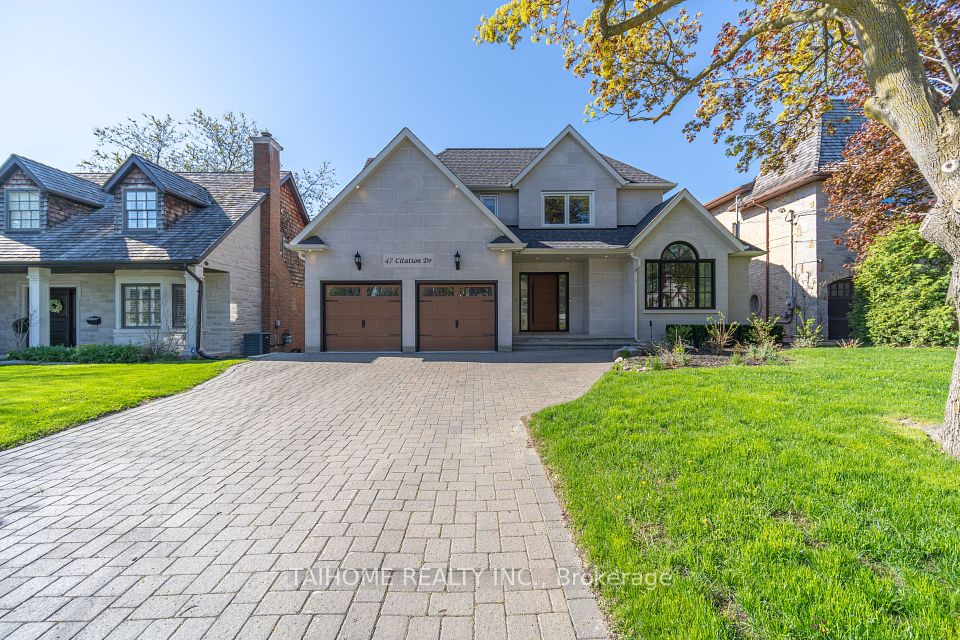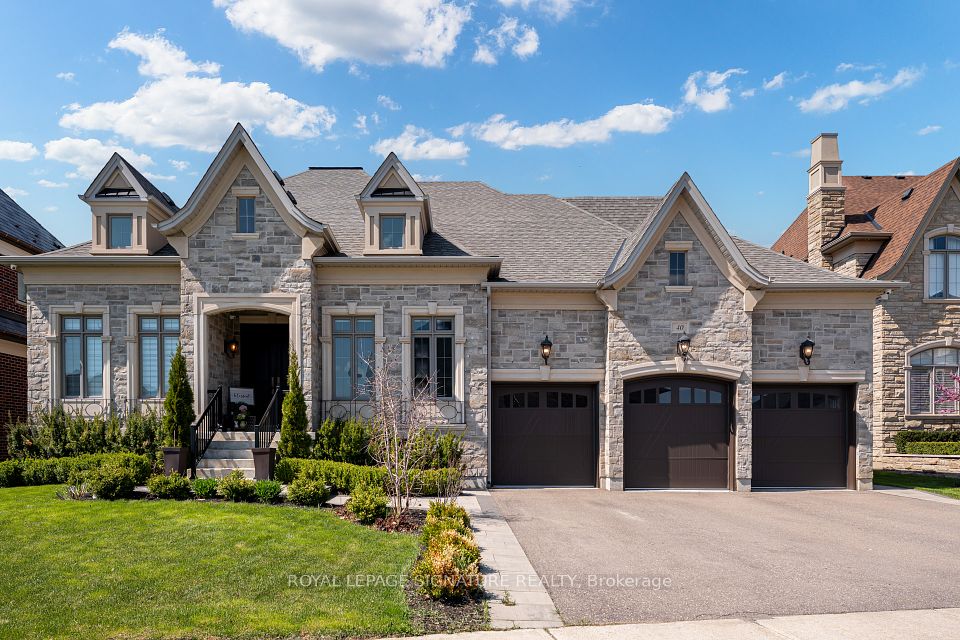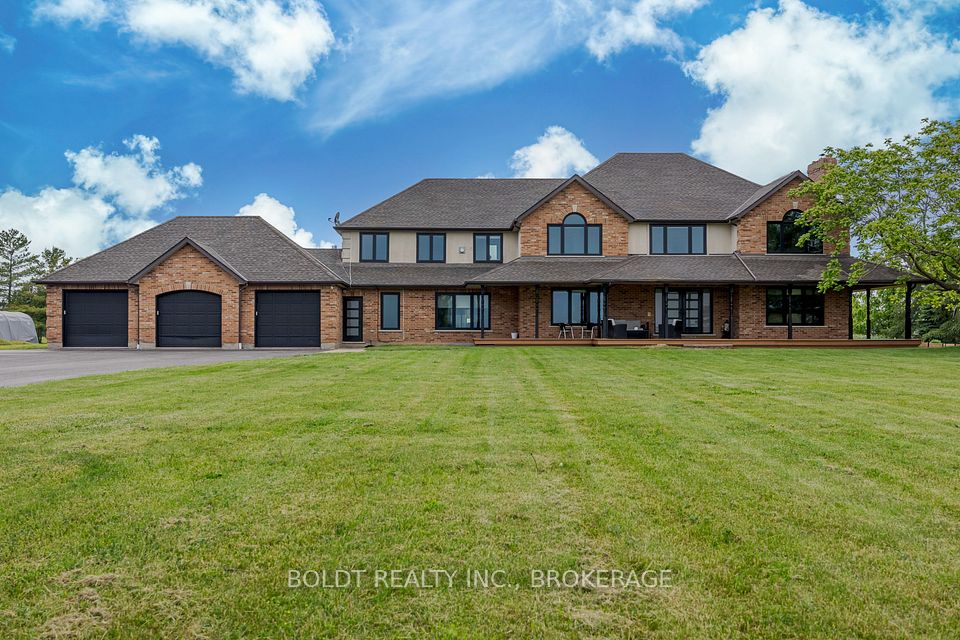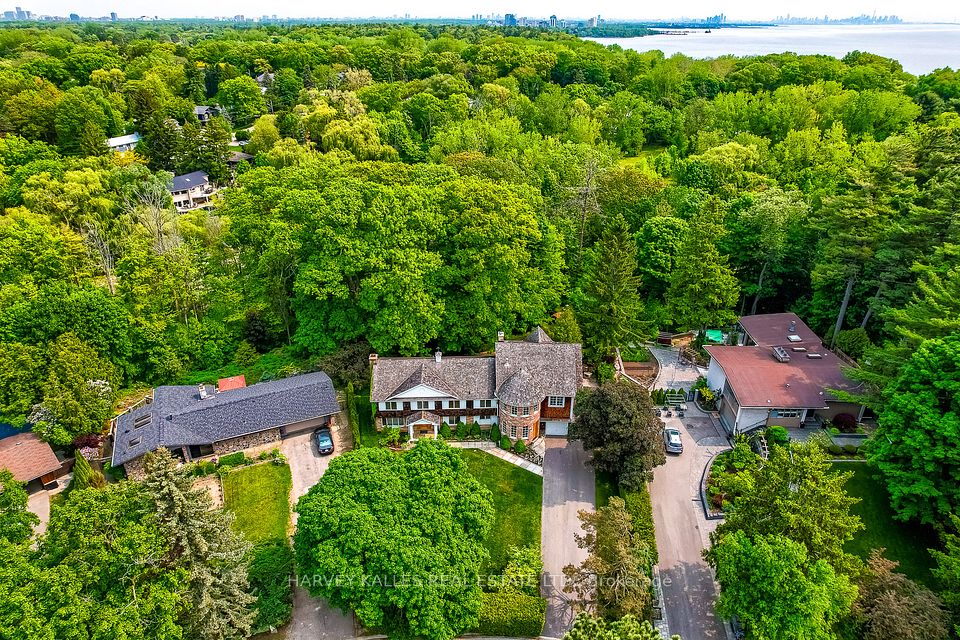
$3,500,000
3243 St. John's Side Road, Whitchurch-Stouffville, ON L4A 2T6
Price Comparison
Property Description
Property type
Detached
Lot size
5-9.99 acres
Style
Bungalow
Approx. Area
N/A
Room Information
| Room Type | Dimension (length x width) | Features | Level |
|---|---|---|---|
| Living Room | 4.367 x 5.479 m | Hardwood Floor, Bow Window, Open Concept | Main |
| Kitchen | 4.692 x 3.439 m | Tile Floor, Stone Counters, Renovated | Main |
| Dining Room | 3.257 x 3.525 m | Tile Floor, Open Concept, W/O To Deck | Main |
| Primary Bedroom | 4.362 x 4.522 m | Hardwood Floor, Walk-In Closet(s), 3 Pc Ensuite | Main |
About 3243 St. John's Side Road
TWO SEPARATE RESIDENCES * TWO WORKSHOPS * INGROUND POOL * 8.75 ACRES OF PRIVACY* WOW!!! MAIN HOME offers open concept living, kitchen, dining*Stunning kitchen renovation w/ island, tons of workspace*W/O to deck*All hang out together in one family friendly and entertaining area*Primary bed with walk in closet and custom shoe closet; 3-piece ensuite; W/O to deck and hot tub*3 additional spacious main floor bedrooms*Finished rec room w/ fireplace, tons of seating area and W/O to yard*Open Staircase. Basement includes large open billiard space and additional rec room area*5th bedroom w/ 3-piece ensuite in basement*Main home 2-car garage offers convenient secondary suite access*SECONDARY SUITE includes large kitchen with pantry and W/O to private yard*Secondary suite large and open living area overlooks expansive front lawn and driveway*Two more bedrooms, each with 3 piece ensuites*Separate laundry*Additional single car garage with direct and private access to Secondary Suite*Secondary Suite provides separate furnace and A/C*Expansive yard offers inground pool and large deck*Summer BBQs can't get much better than this*The entire East side of the lot remains wide open to your imagination*Your own driving range and practice area perhaps? West side of the property offers two workshop options*WORKSHOP 1 is 32 x 15 with single walk-in door and 2 garage doors*WORKSHOP 2 is 53 x 28 and offers 1 walk-in door; plus 2 single garage doors; and 1 double garage door (all with automatic openers), 200A power supply and rough in for in floor heating*The long driveway provides a circular area in front of the 2-home residence as well as a driveway access to Workshop 2*Minutes to Aurora and Newmarket shopping and dining options*Easy access to 404*Near Aurora or Bloomington GO Stations*Your options are wide open with this incredible home*Over 4,500 sq feet of total living space + 2 unique and private homes + 2 workshops* WELCOME HOME!
Home Overview
Last updated
May 22
Virtual tour
None
Basement information
Finished with Walk-Out
Building size
--
Status
In-Active
Property sub type
Detached
Maintenance fee
$N/A
Year built
--
Additional Details
MORTGAGE INFO
ESTIMATED PAYMENT
Location
Some information about this property - St. John's Side Road

Book a Showing
Find your dream home ✨
I agree to receive marketing and customer service calls and text messages from homepapa. Consent is not a condition of purchase. Msg/data rates may apply. Msg frequency varies. Reply STOP to unsubscribe. Privacy Policy & Terms of Service.






