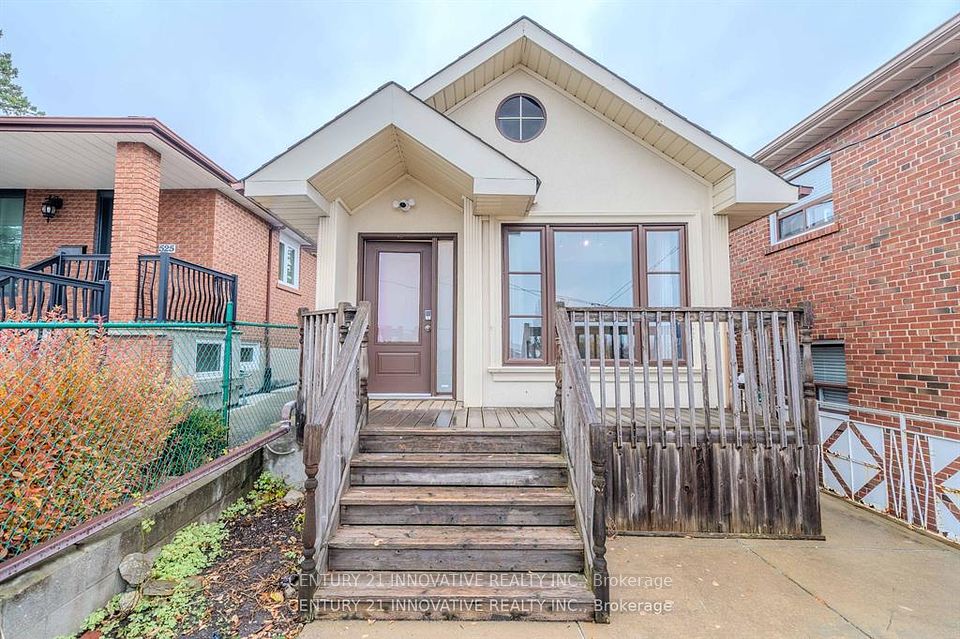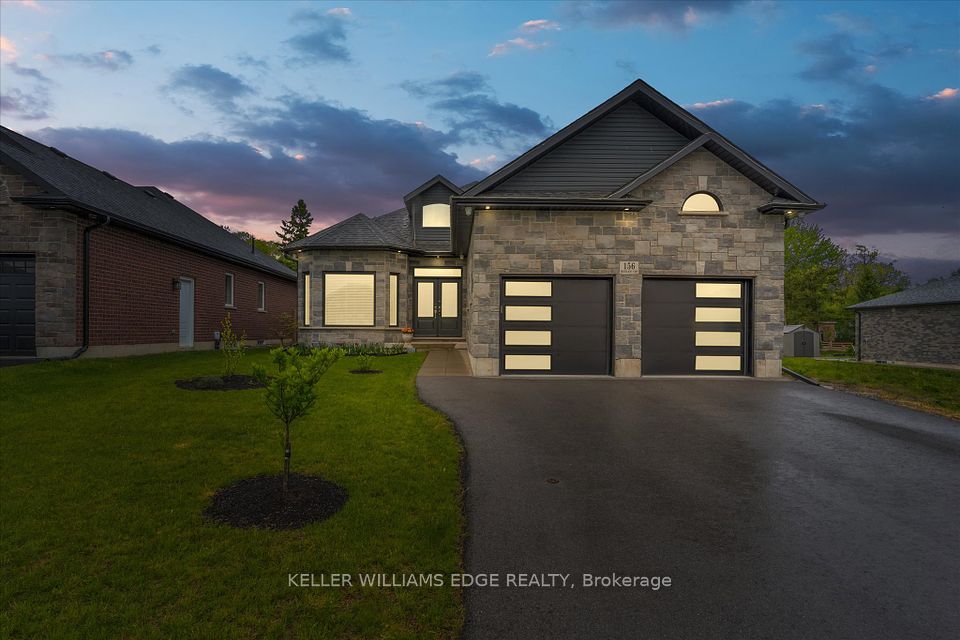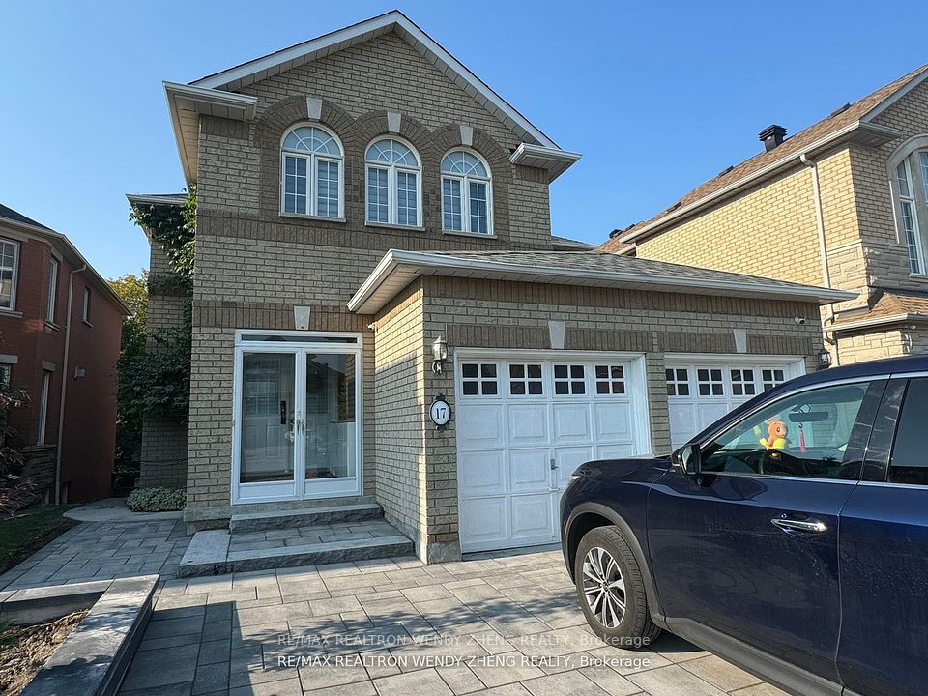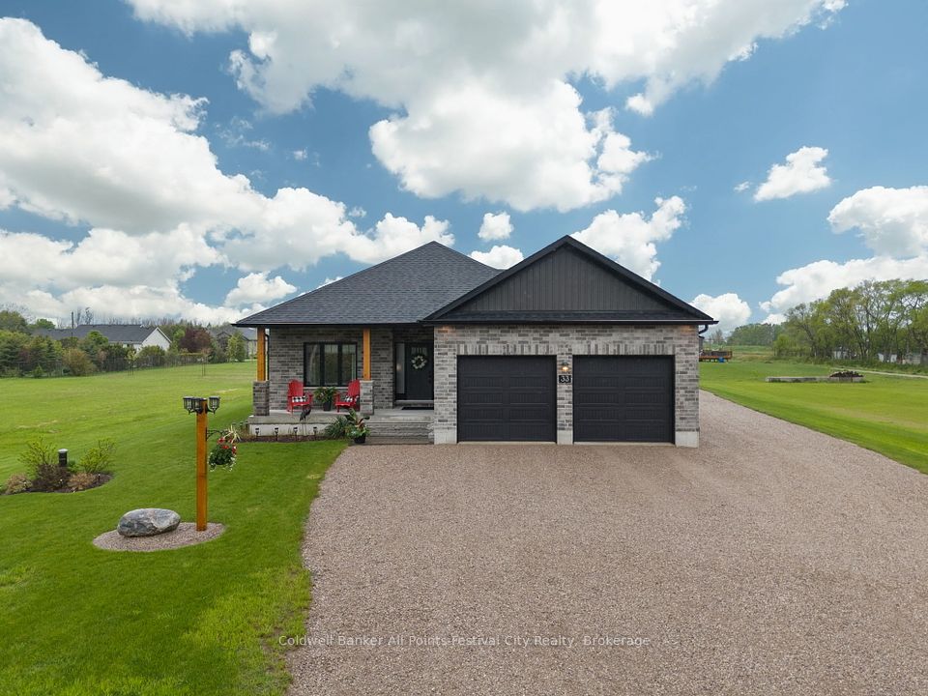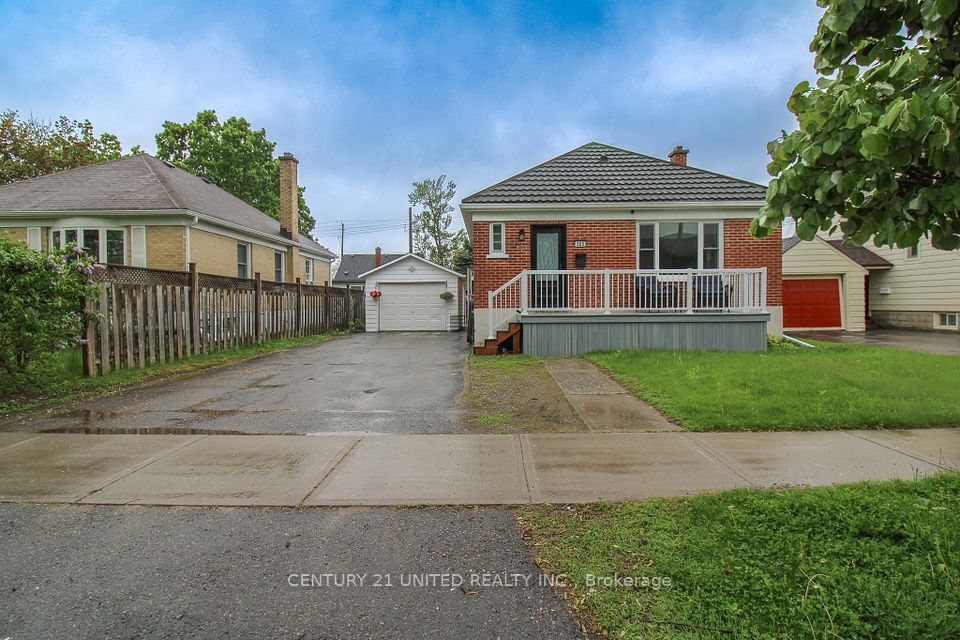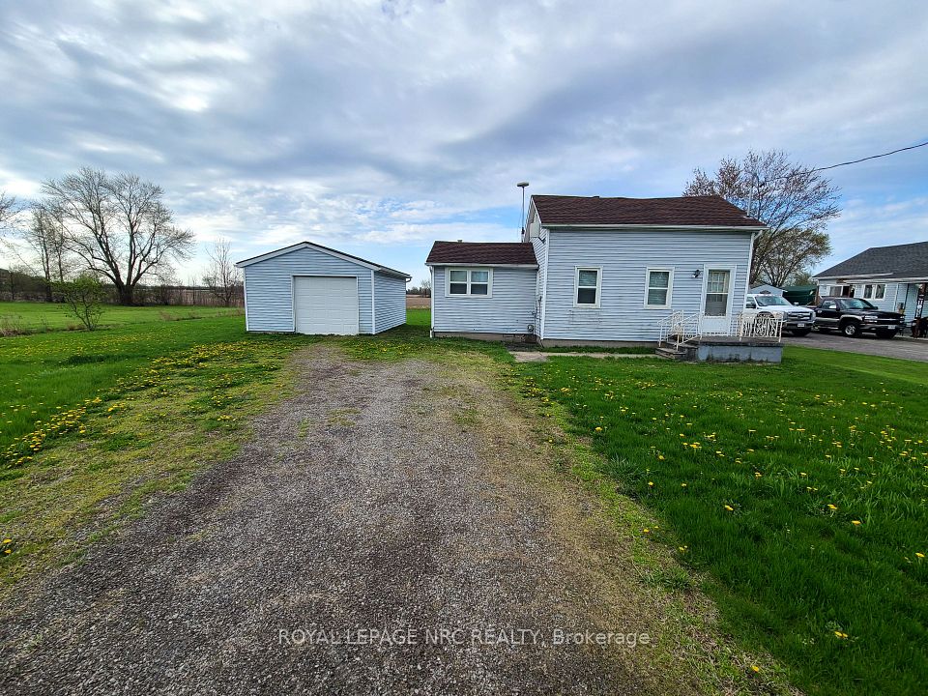
$499,900
324 EDINBURGH Road, Guelph, ON N1G 2K5
Virtual Tours
Price Comparison
Property Description
Property type
Detached
Lot size
N/A
Style
2-Storey
Approx. Area
N/A
Room Information
| Room Type | Dimension (length x width) | Features | Level |
|---|---|---|---|
| Living Room | 5.51 x 3.4 m | N/A | Main |
| Dining Room | 2.9 x 2.57 m | N/A | Main |
| Kitchen | 3.86 x 2.9 m | N/A | Main |
| Primary Bedroom | 3.61 x 3.43 m | N/A | Second |
About 324 EDINBURGH Road
This charming home offers the perfect blend of comfort and convenience. Ideally located just minutes from the University of Guelph, its also close to the areas premier shopping centre, as well as numerous banks, restaurants, bars, and grocery stores.Relax on the inviting front porch or make use of the enclosed rear entry. The exterior boasts parking for up to 4 vehicles. Inside, the main floor features a bright, open-concept layout combining the living, dining, and kitchen areas. The kitchen includes well-maintained appliances, a stylish tiled backsplash, a large sink with a view of the side yard, and ample storage space. Upstairs, you'll find two spacious bedrooms, each with a walk-in closet, along with a modern bathroom featuring a tiled shower. The basement provides extra storage, a second bathroom, and a laundry area complete with a furnace and gas water heater. Recent updates include a new kitchen with quartz countertops (2021), new flooring (2021), an owned hot water heater (2020), central air conditioning (2019), a gas furnace (2016), and a shingle roof (2013), among other improvements. Whether you're a first-time buyer, investor, or looking for a home close to the university, this property is a smart choice with exceptional value.
Home Overview
Last updated
24 minutes ago
Virtual tour
None
Basement information
Partially Finished, Full
Building size
--
Status
In-Active
Property sub type
Detached
Maintenance fee
$N/A
Year built
2025
Additional Details
MORTGAGE INFO
ESTIMATED PAYMENT
Location
Some information about this property - EDINBURGH Road

Book a Showing
Find your dream home ✨
I agree to receive marketing and customer service calls and text messages from homepapa. Consent is not a condition of purchase. Msg/data rates may apply. Msg frequency varies. Reply STOP to unsubscribe. Privacy Policy & Terms of Service.






