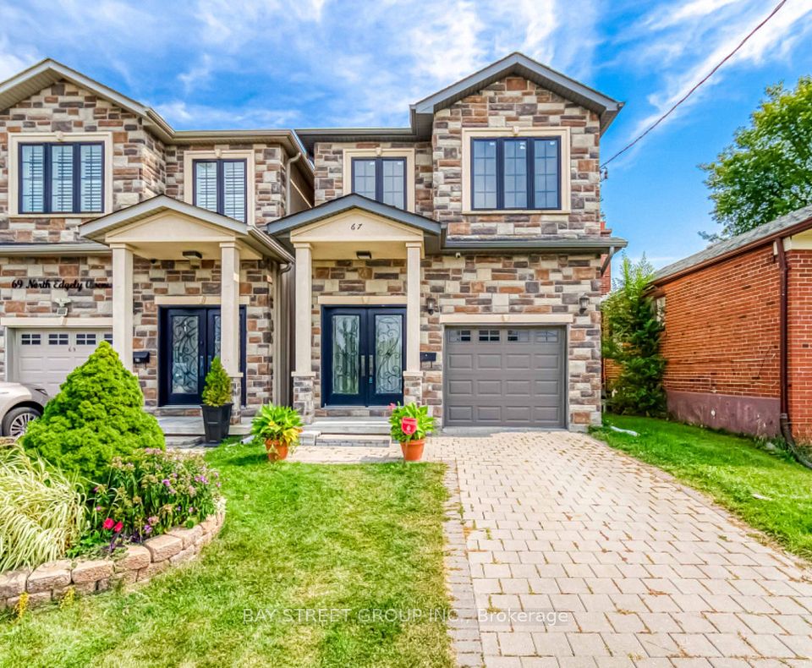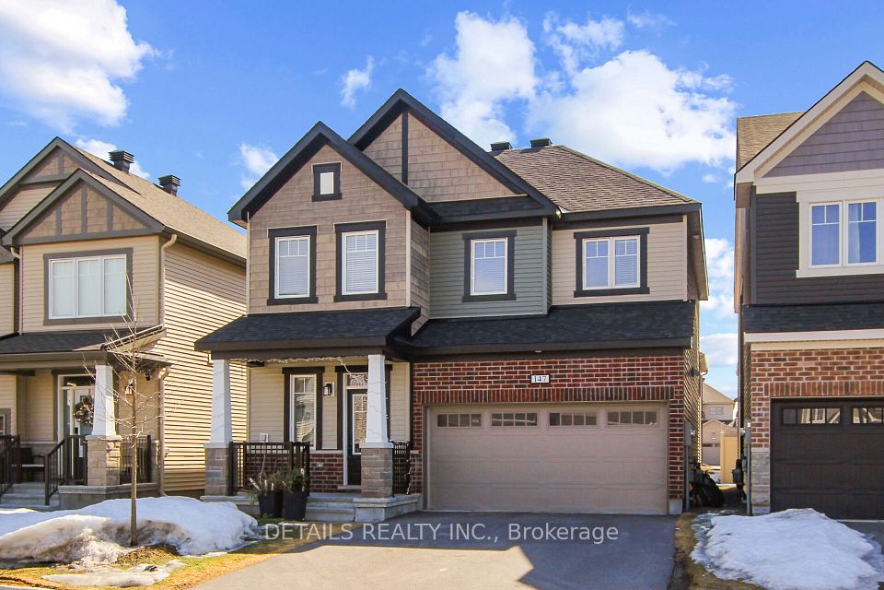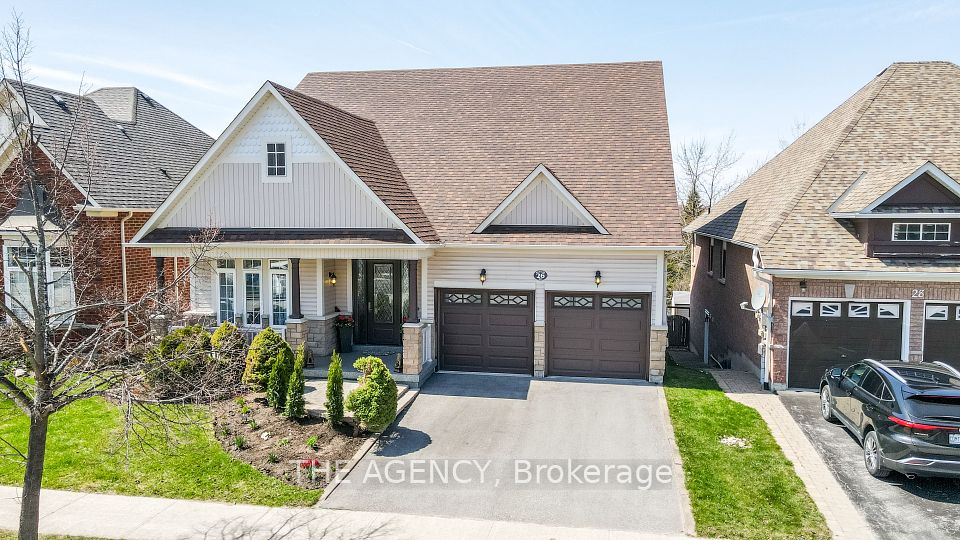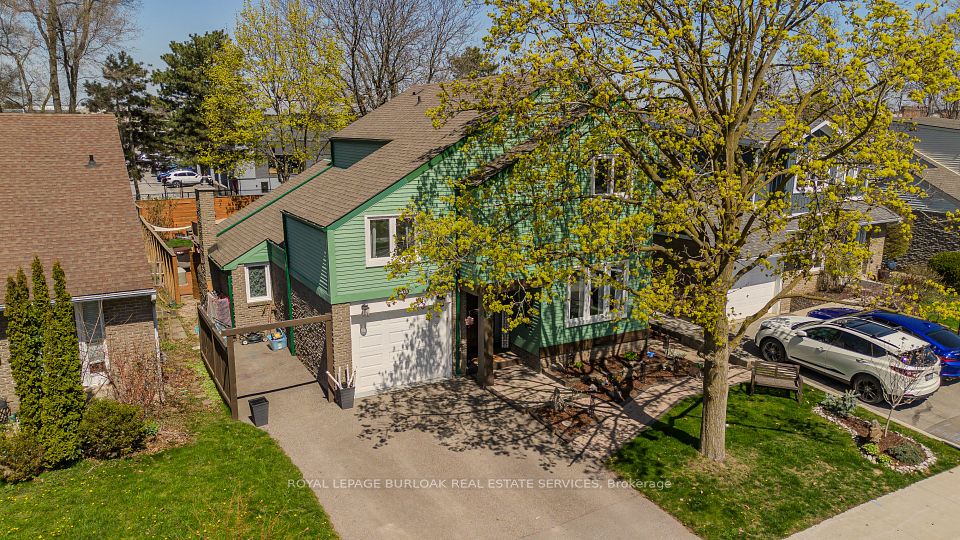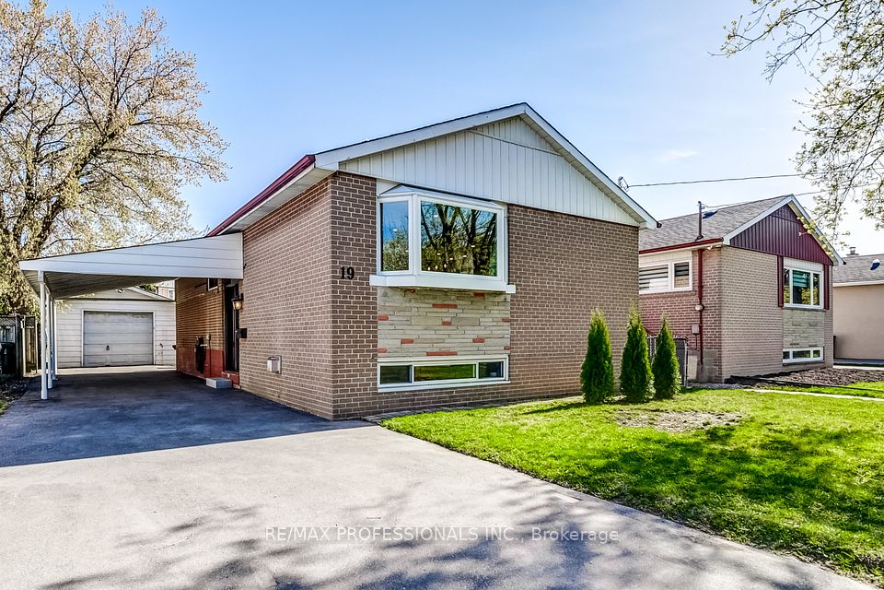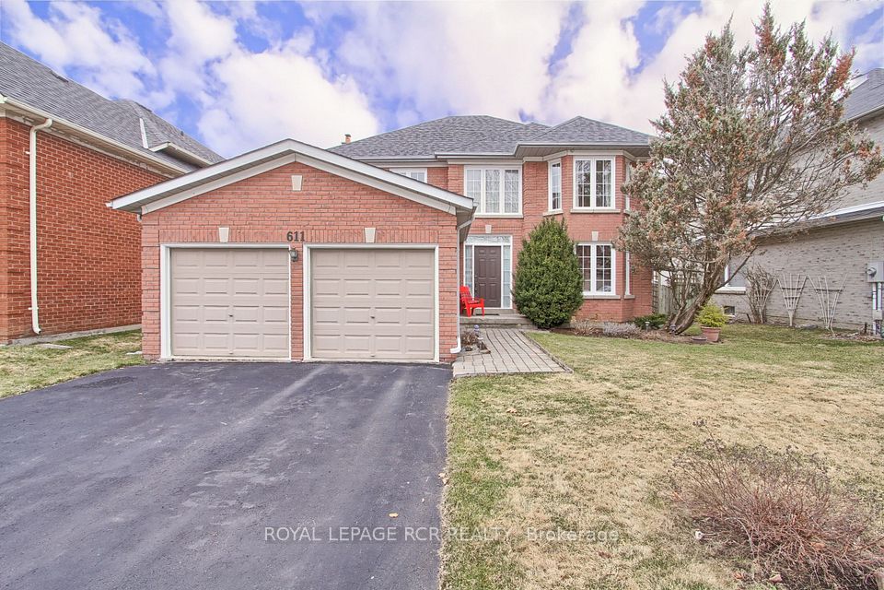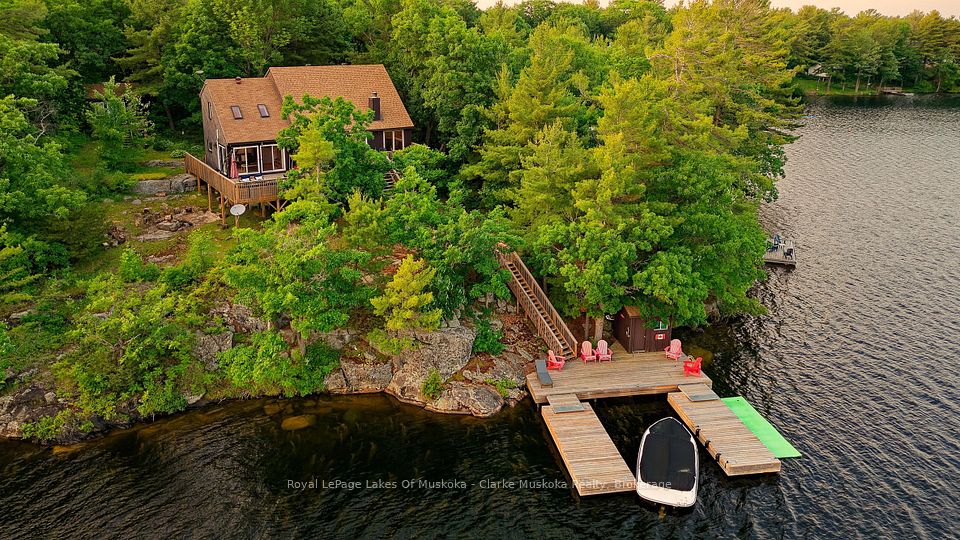$1,370,000
3235 Wentworth Street, Burlington, ON L7M 2N1
Virtual Tours
Price Comparison
Property Description
Property type
Detached
Lot size
N/A
Style
2-Storey
Approx. Area
N/A
Room Information
| Room Type | Dimension (length x width) | Features | Level |
|---|---|---|---|
| Foyer | 2.74 x 2.22 m | N/A | Main |
| Living Room | 5.79 x 3.27 m | Bay Window, French Doors | Main |
| Dining Room | 3.61 x 3.24 m | Separate Room, French Doors | Main |
| Kitchen | 3.77 x 2.67 m | Granite Counters, B/I Desk | Main |
About 3235 Wentworth Street
Welcome to 3235 Wentworth Street, nestled in the sought-after family neighbourhood of Headon Forest! Step inside, bright welcoming foyer that opens to the staircase, sets the tone for this beautifully maintained home. The beautiful updated eat-in kitchen ('15) features tall white cabinetry with crown molding, under-cabinet lighting, granite counters, undermount double sink, stylish backsplash, SS appliances, a convenient B/I desk and a sliding door w/o to the deck adds functionality. The family room connected to the kitchen offers a cozy gas fireplace, perfect for relaxing evenings. A separate formal dining room and living room both with French doors adds a touch of sophistication. The main floor also includes a powder room with a Quartz vanity-top, and a laundry room with wall cupboards, shelving, handy side entry, and direct garage access. Upstairs, you'll find 4 spacious bedrooms and 2 updated bathrooms ('23). The Primary suite is a bright private oasis with double-door entry, large closet with organizers, and an ensuite featuring a double sink vanity and a glass-enclosed rain-head shower with a hand-held system. The finished basement expands your living space with a spacious rec room featuring a second gas fireplace, a den with French doors, a versatile hobby room with sink, a 3-pce bathroom, and a cedar-lined W/I closet. Enjoy a lounge area at the front of the house or step into the fully fenced, landscaped backyard('24)a serene retreat offering a large deck with built-in seating, a gas BBQ hookup, a gazebo, and a quaint corner patio for quiet moments. Additional highlights & updates include engineered h/w flooring throughout most of the main floor and all the bedrooms, some windows, central vac with a convenient kitchen kick-plate, and a new driveway & curb ('23) with extended front step. Walk to Ireland Park, offering walking trails, playground, baseball diamonds, and basketball/tennis/pickleball court, plus near schools and shopping for everyday convenience.
Home Overview
Last updated
2 hours ago
Virtual tour
None
Basement information
Full, Finished
Building size
--
Status
In-Active
Property sub type
Detached
Maintenance fee
$N/A
Year built
2024
Additional Details
MORTGAGE INFO
ESTIMATED PAYMENT
Location
Some information about this property - Wentworth Street

Book a Showing
Find your dream home ✨
I agree to receive marketing and customer service calls and text messages from homepapa. Consent is not a condition of purchase. Msg/data rates may apply. Msg frequency varies. Reply STOP to unsubscribe. Privacy Policy & Terms of Service.







