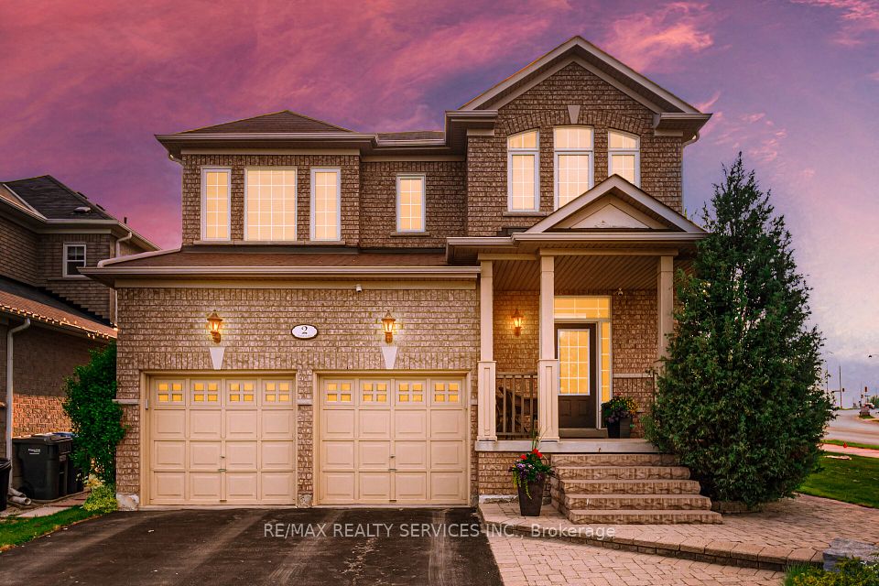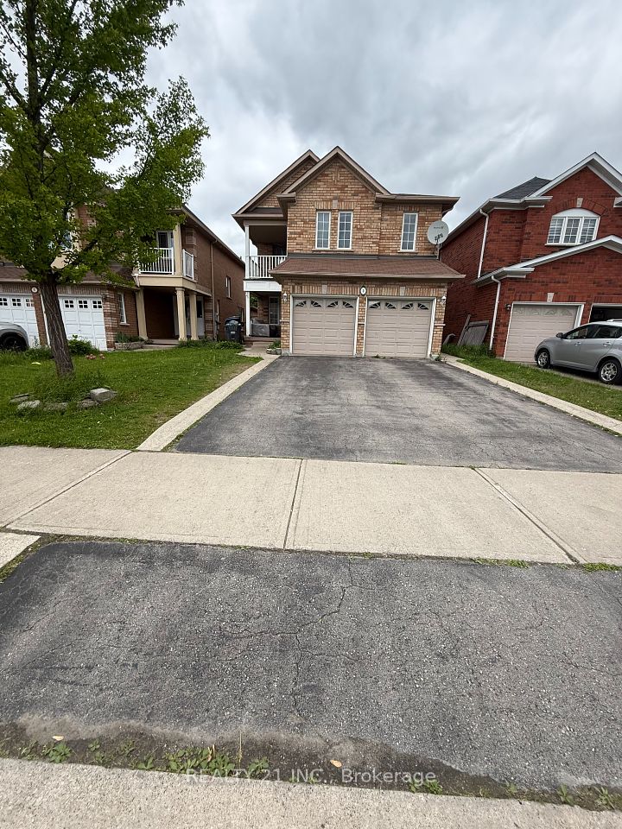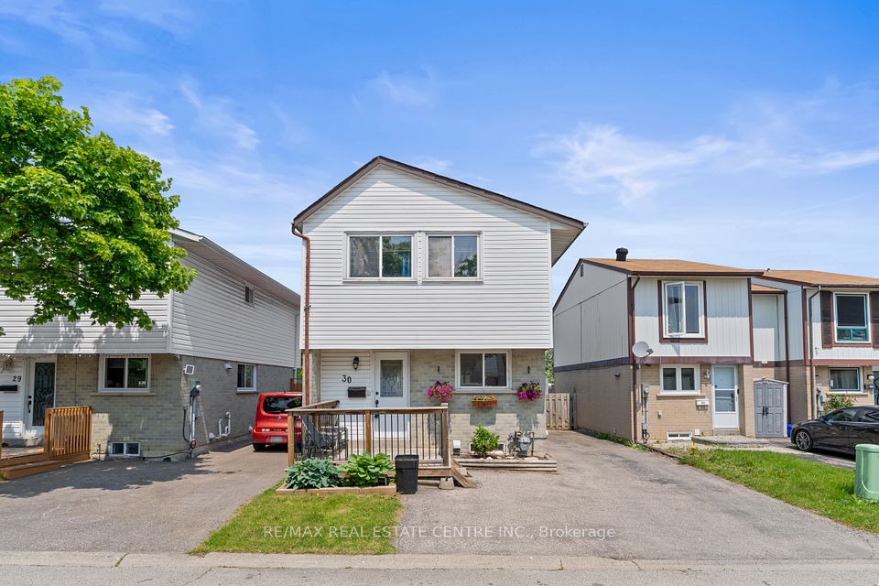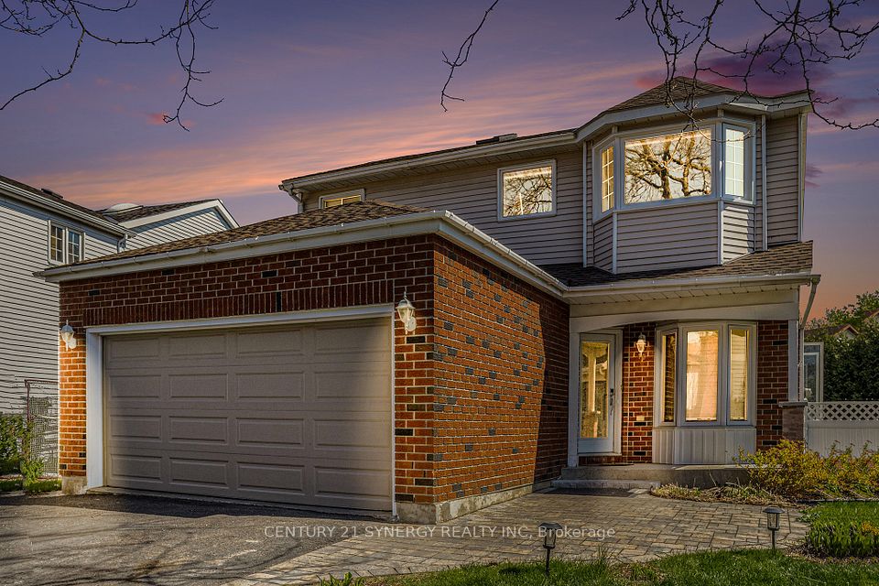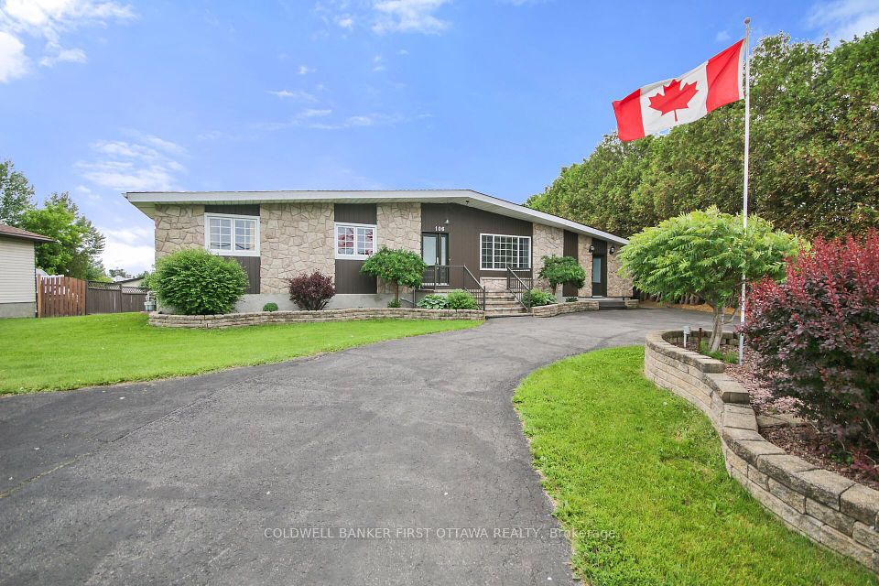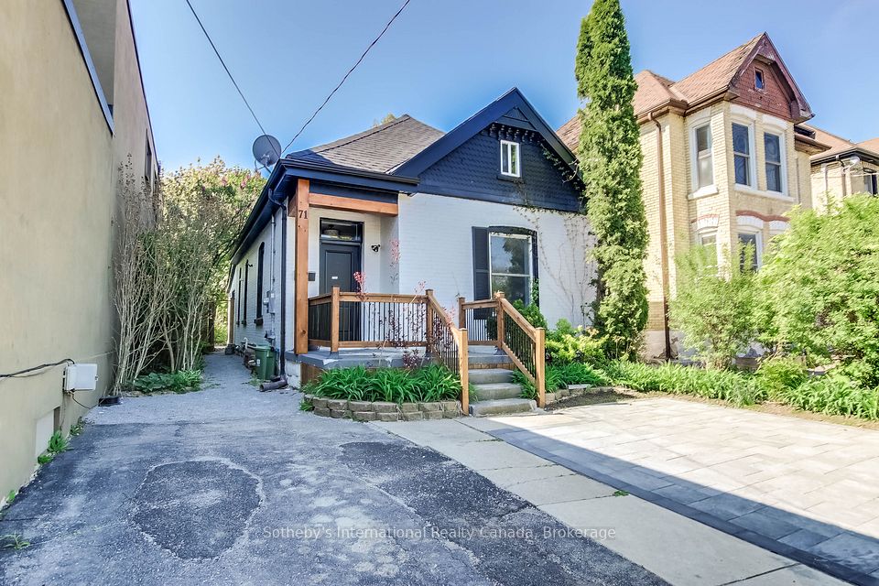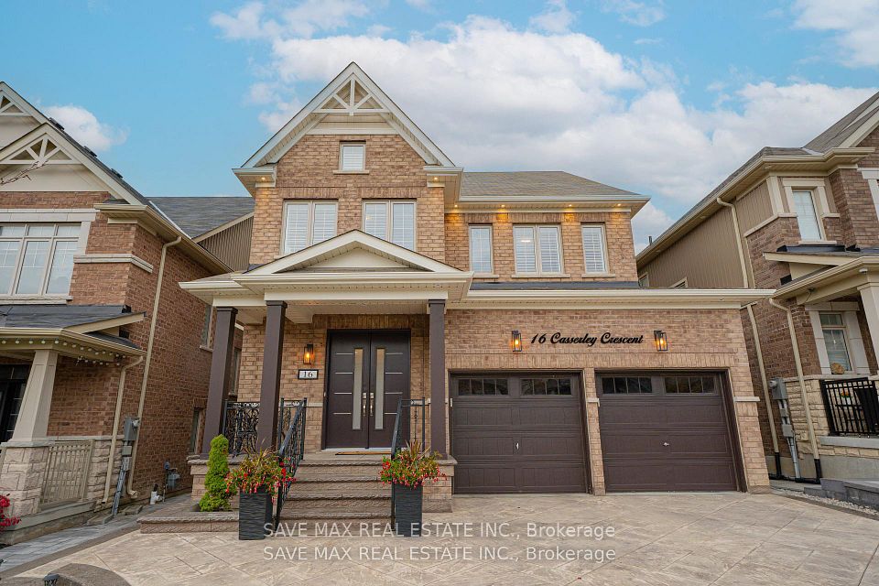
$1,049,000
3234 TILLMANN Road, London South, ON N6P 0B6
Virtual Tours
Price Comparison
Property Description
Property type
Detached
Lot size
N/A
Style
2-Storey
Approx. Area
N/A
Room Information
| Room Type | Dimension (length x width) | Features | Level |
|---|---|---|---|
| Living Room | 4.955 x 4.876 m | Combined w/Dining, Hardwood Floor | Main |
| Dining Room | 4.955 x 4.876 m | Combined w/Living, Hardwood Floor | Main |
| Family Room | 7.62 x 4.495 m | Gas Fireplace, Hardwood Floor | Main |
| Kitchen | 3.429 x 4.495 m | Quartz Counter, Pantry, Ceramic Backsplash | Main |
About 3234 TILLMANN Road
Located in sought-after Talbot Village, this stunning home is a standout for families looking to settle in a thriving, well-connected neighbourhood. Surrounded by parks, walking trails, and within walking distance to Elementary school- this location offers fantastic education options and outdoor amenities for all ages. Easy Access to Highway 401, 402 and all kinds of Shopping, Schools, YMCA, Etc., This stylish home offers the perfect blend of luxury and comfort. Designed with families and entertainers in mind, the layout features a Spacious Kitchen with a butlers pantry. The bright kitchen includes quartz countertops, a large center island with seating, ample cabinetry. The Family room is a showstopper with a fireplace, custom built-ins, and decorative Pot lights for cozy evenings or lively gatherings. Upstairs you'll find 4 generous bedrooms, including a spacious primary suite with walk-in closet and spa-like ensuite featuring a Jacuzzi tub, dual-sink vanity, oversized walk-in shower. This home is beautifully finished with Main Floor Laundry, hardwood floors, Modern Fixtures, Pot lights and Oversized Transom Windows for Natural Light.
Home Overview
Last updated
1 day ago
Virtual tour
None
Basement information
Finished, Full
Building size
--
Status
In-Active
Property sub type
Detached
Maintenance fee
$N/A
Year built
--
Additional Details
MORTGAGE INFO
ESTIMATED PAYMENT
Location
Some information about this property - TILLMANN Road

Book a Showing
Find your dream home ✨
I agree to receive marketing and customer service calls and text messages from homepapa. Consent is not a condition of purchase. Msg/data rates may apply. Msg frequency varies. Reply STOP to unsubscribe. Privacy Policy & Terms of Service.






