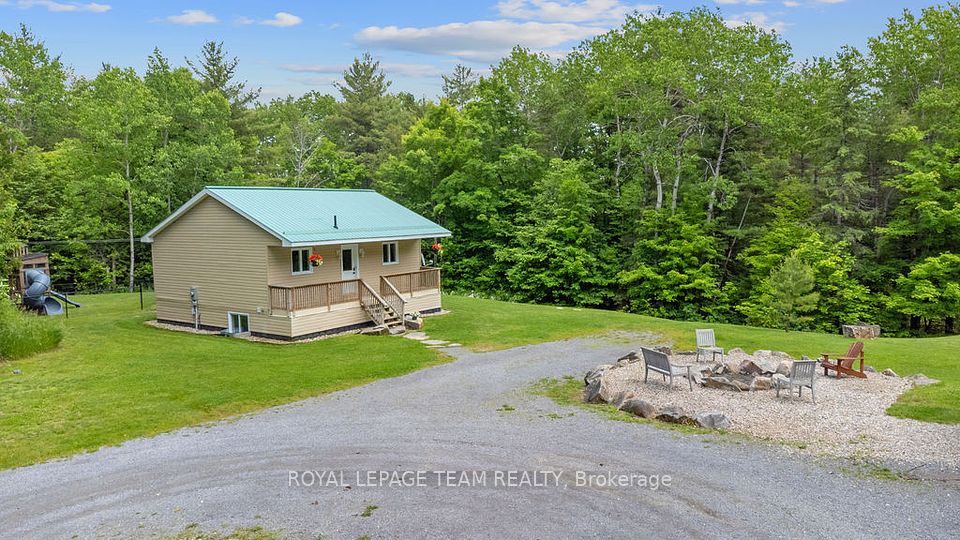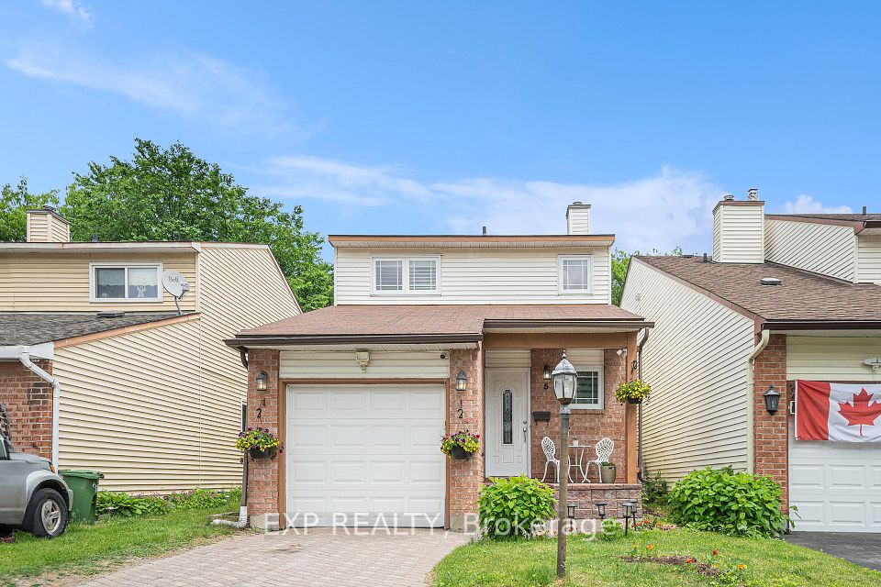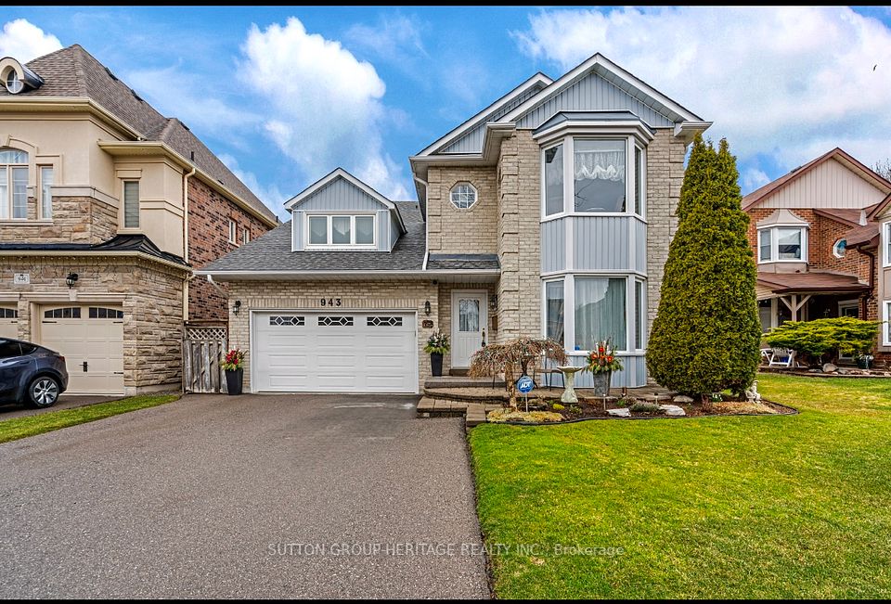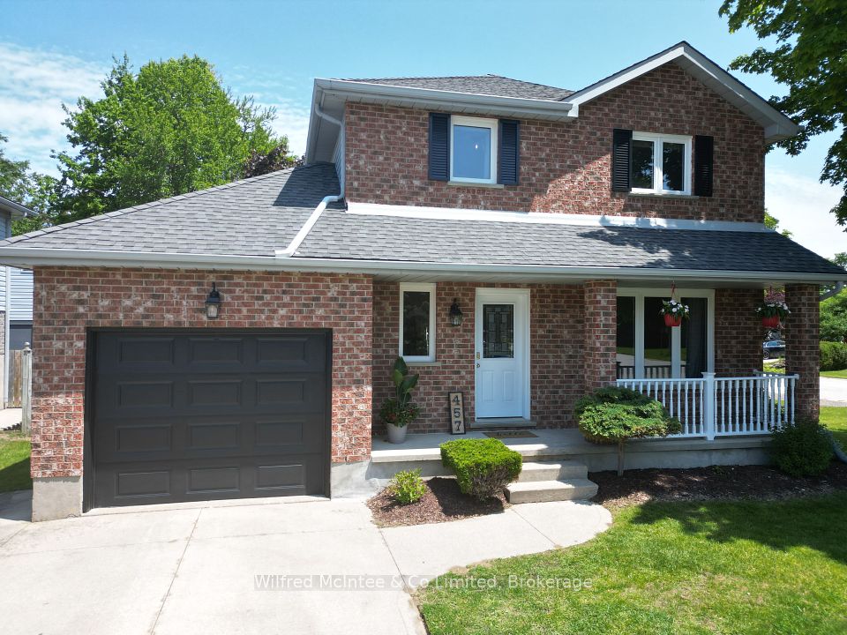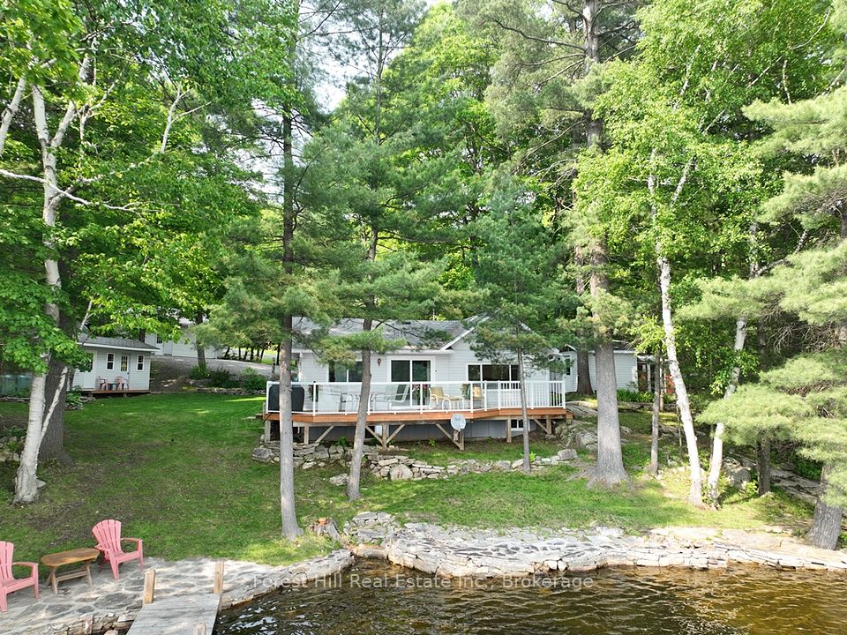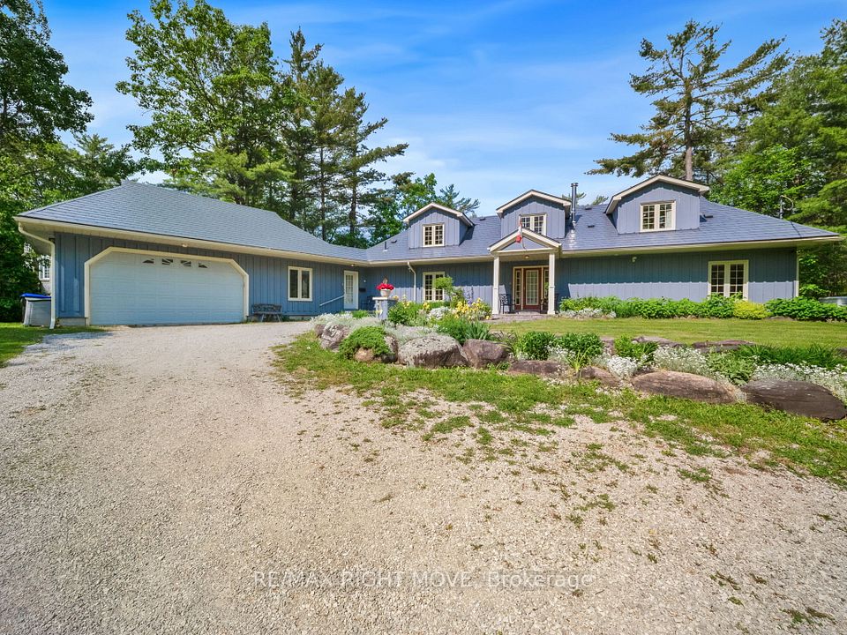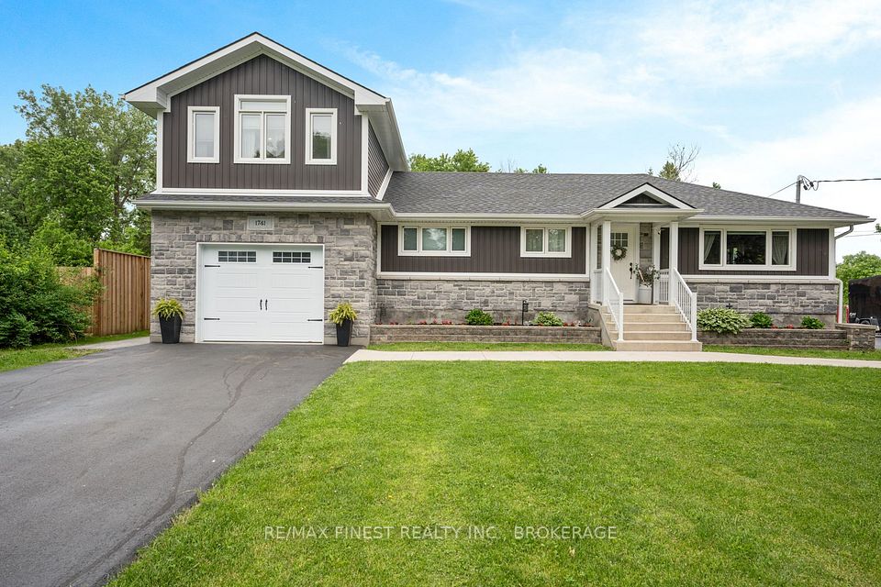
$989,900
323 Orr Street, Stratford, ON N5A 0J7
Price Comparison
Property Description
Property type
Detached
Lot size
< .50 acres
Style
Bungalow
Approx. Area
N/A
Room Information
| Room Type | Dimension (length x width) | Features | Level |
|---|---|---|---|
| Kitchen | 4.08 x 3.33 m | Hardwood Floor | Main |
| Dining Room | 3.33 x 3.33 m | Hardwood Floor | Main |
| Family Room | 8.1 x 5.2 m | Hardwood Floor, Electric Fireplace | Main |
| Primary Bedroom | 3.9 x 3.65 m | Hardwood Floor | Main |
About 323 Orr Street
This brand new bungalow, built by Summit Peak Homes, features 1790 square feet of main floor living area, 3 spacious bedrooms and 2 stylishly designed baths and main floor laundry, engineered hardwood flooring throughout the main living areas, with porcelain tiles in the front entry and heated porcelain tiles in the ensuite bath. A beautiful custom kitchen with plenty of cabinets, an island, and quartz countertops, a large main floor family room with an electric fireplace and terrace doors which lead to a covered deck area. Access the unfinished basement from the main floor or the thoughtfully designed entrance from the garage. The basement has rough-ins for a future laundry room, a kitchenette, and a 3 or 4-piece bath, along with egress windows for those who need future space for their growing family or is perfect for an in-law suite. Enjoy thoughtfully selected interior finishes throughout, blending comfort and modern elegance to create the perfect place to call home.
Home Overview
Last updated
May 13
Virtual tour
None
Basement information
Development Potential, Walk-Up
Building size
--
Status
In-Active
Property sub type
Detached
Maintenance fee
$N/A
Year built
2025
Additional Details
MORTGAGE INFO
ESTIMATED PAYMENT
Location
Some information about this property - Orr Street

Book a Showing
Find your dream home ✨
I agree to receive marketing and customer service calls and text messages from homepapa. Consent is not a condition of purchase. Msg/data rates may apply. Msg frequency varies. Reply STOP to unsubscribe. Privacy Policy & Terms of Service.

