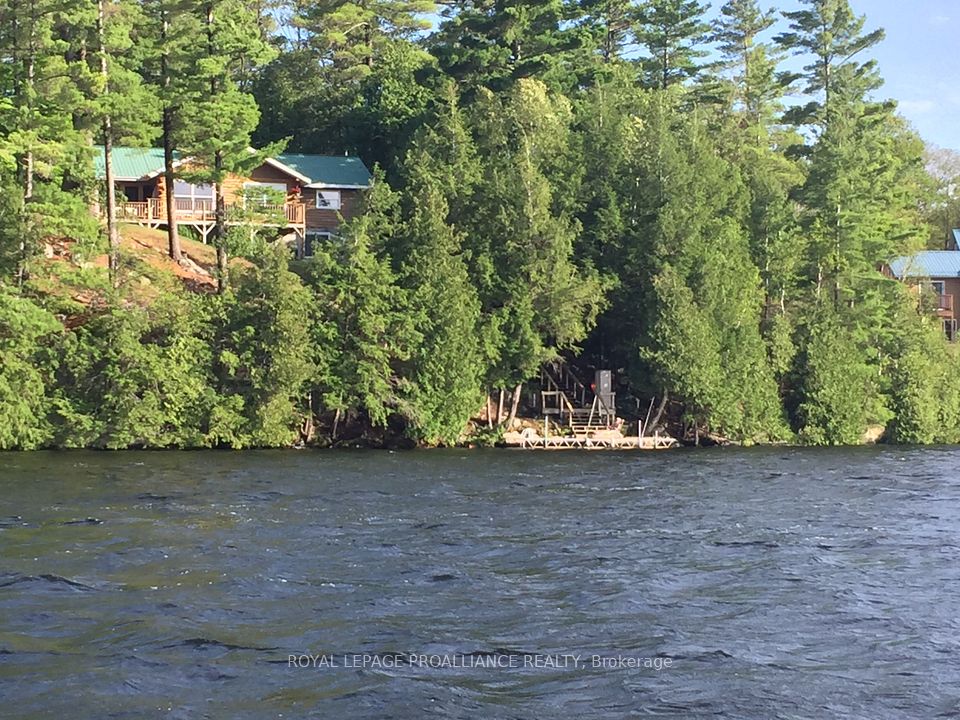
$1,299,000
323 McDougall Crossing, Milton, ON L9T 0N5
Price Comparison
Property Description
Property type
Detached
Lot size
< .50 acres
Style
2-Storey
Approx. Area
N/A
Room Information
| Room Type | Dimension (length x width) | Features | Level |
|---|---|---|---|
| Living Room | 3.65 x 3.35 m | Hardwood Floor, Vaulted Ceiling(s), Large Window | Main |
| Dining Room | 3.96 x 3.65 m | Hardwood Floor, Wainscoting, Large Window | Main |
| Family Room | 5.33 x 4.57 m | Coffered Ceiling(s), Hardwood Floor, Gas Fireplace | Main |
| Kitchen | 3.96 x 2.79 m | Ceramic Floor, Open Concept, Overlooks Backyard | Main |
About 323 McDougall Crossing
Professionally Landscaped Lush Manicured 46 ft Wide Lot! This 4 Bedroom, 2.5 Bath, 2753 SqFt Home is Fully Renovated with High End Finishes. 9Ft Main Floor Ceiling with a two storey Romeo and Juliet Balcony over looking the Living Room. Solid Hardwood Flooring and Tiles throughout, Pot Lights, Gas Fireplace, and a Coffered Ceiling in the Great Rm for a Luxurious Feel. A Large Eat-in Kitchen features Stainless Steel Appliances, Quartz Top, Maple Cabinets and Ceramic Backsplash. Enjoy the Walk out to your Deck and Oasis Backyard from Directly from your Kitchen. Upstairs greets you with a 4 Bedrooms, 4pc Main Bath, Den, and Laundry Rm. An Elegant Primary Ensuite Bedroom with Floor to Ceiling Wainscoting and a Large Walk-in Closet. The 5pc Ensuite Bath Boosts and Enormous Double Sink Vanity, a Lovely Free Standing Bathtub, Bright Lighting and a Large Shower with High End Fixtures. The peacefulness of having a Den Overlooking the Living Rm is Unmatched. A Floor plan that is sure to Impress and a Place to Enjoy Summer Days in your Backyard Oasis!
Home Overview
Last updated
1 day ago
Virtual tour
None
Basement information
Full, Unfinished
Building size
--
Status
In-Active
Property sub type
Detached
Maintenance fee
$N/A
Year built
--
Additional Details
MORTGAGE INFO
ESTIMATED PAYMENT
Location
Some information about this property - McDougall Crossing

Book a Showing
Find your dream home ✨
I agree to receive marketing and customer service calls and text messages from homepapa. Consent is not a condition of purchase. Msg/data rates may apply. Msg frequency varies. Reply STOP to unsubscribe. Privacy Policy & Terms of Service.






