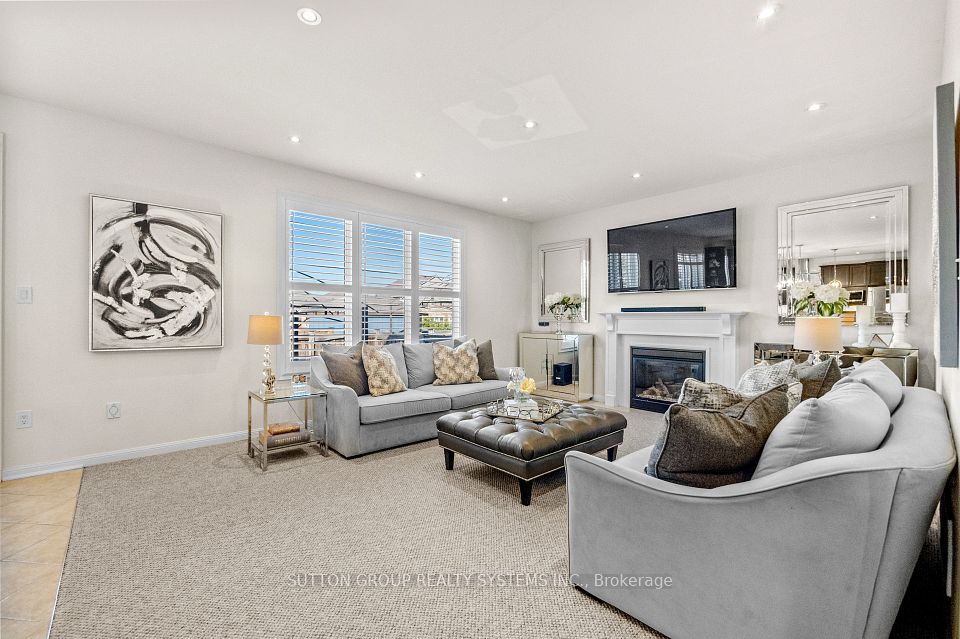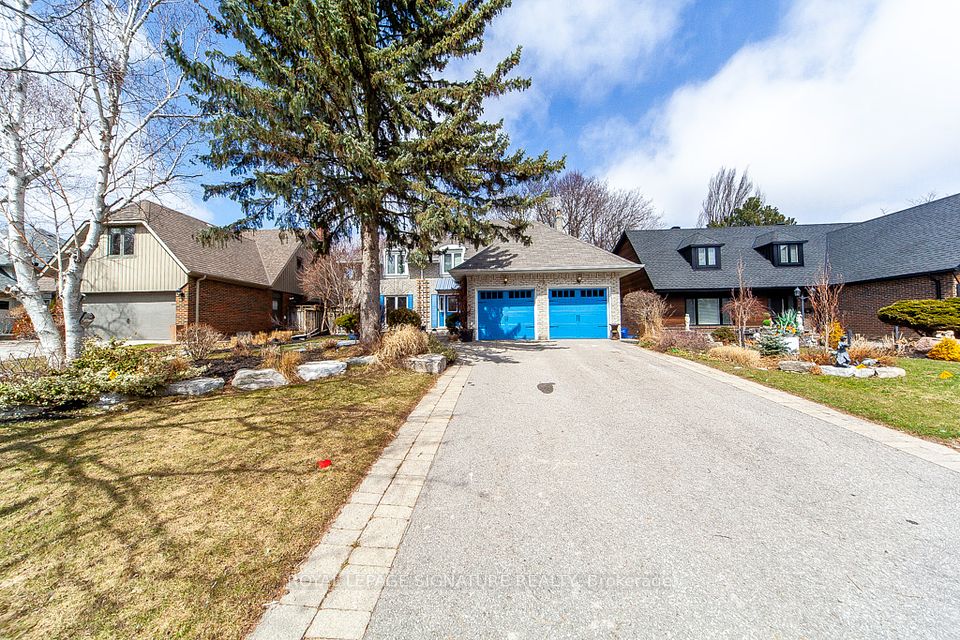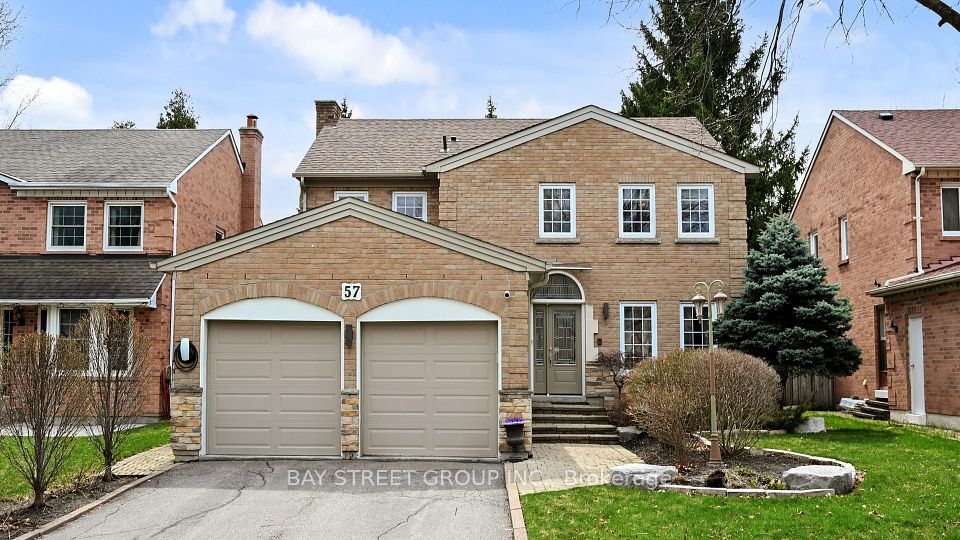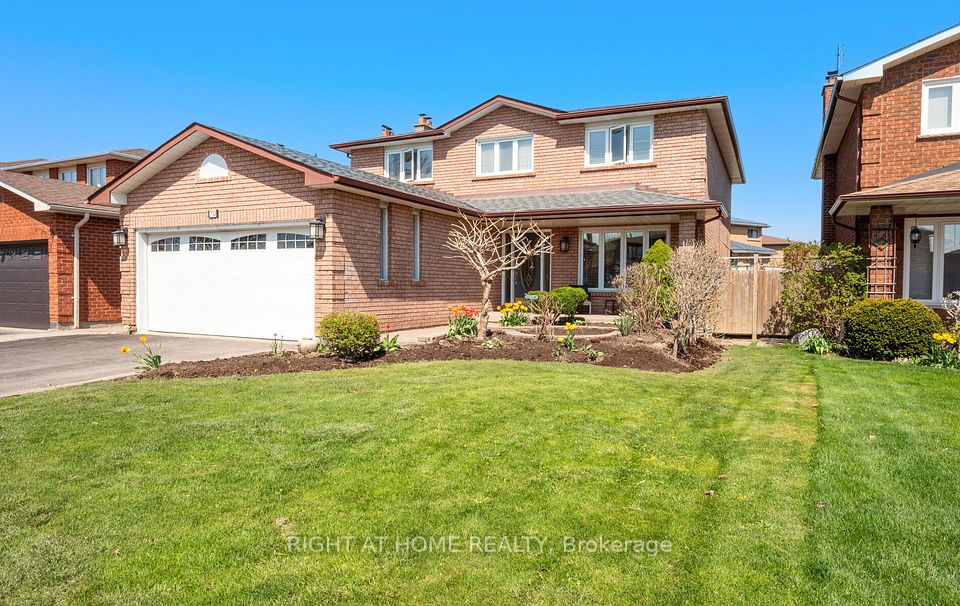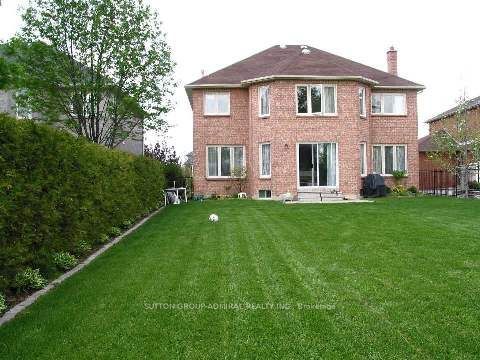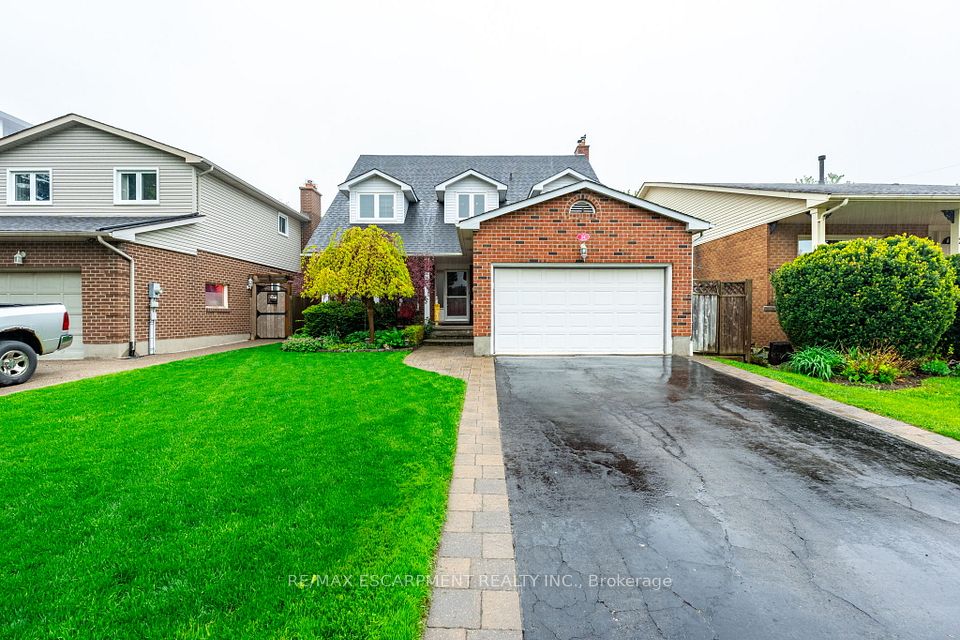
$1,849,999
322 Valleyway Drive, Brampton, ON L6X 0K7
Price Comparison
Property Description
Property type
Detached
Lot size
N/A
Style
2-Storey
Approx. Area
N/A
Room Information
| Room Type | Dimension (length x width) | Features | Level |
|---|---|---|---|
| Living Room | 3.84 x 4.45 m | Hardwood Floor, Coffered Ceiling(s), Combined w/Dining | Main |
| Dining Room | 3.84 x 4.45 m | Hardwood Floor, Large Window, Combined w/Living | Main |
| Kitchen | 5.18 x 2.32 m | Quartz Counter, Stainless Steel Appl, Eat-in Kitchen | Main |
| Breakfast | 4.57 x 2.8 m | Ceramic Backsplash, Open Concept, W/O To Yard | Main |
About 322 Valleyway Drive
**View Tour** Stunning 1-Year-Old Detached Home in High-Demand Brampton Area! This spacious 3,157 sq. ft. home offers 5 bedrooms, 1 office, and 5 bathrooms, making it ideal for large families. Features include a bright open-concept layout, 9-ft smooth ceilings, hardwood floors, and a custom electric fireplace. A true showstopper gourmet chef's kitchen featuring granite countertops, stainless steel appliances, and a seamless flow into a sunlit breakfast area with a walk-out to the backyard perfect for outdoor entertaining. The main floor also includes an office, ideal for working from home. The spacious primary bedroom features a walk-in closet and 5-piece ensuite. Additional upgrades include an automatic garage door and premium finishes throughout. Don't miss the chance to be the first to live in this stunning home!
Home Overview
Last updated
7 hours ago
Virtual tour
None
Basement information
Full
Building size
--
Status
In-Active
Property sub type
Detached
Maintenance fee
$N/A
Year built
--
Additional Details
MORTGAGE INFO
ESTIMATED PAYMENT
Location
Some information about this property - Valleyway Drive

Book a Showing
Find your dream home ✨
I agree to receive marketing and customer service calls and text messages from homepapa. Consent is not a condition of purchase. Msg/data rates may apply. Msg frequency varies. Reply STOP to unsubscribe. Privacy Policy & Terms of Service.






