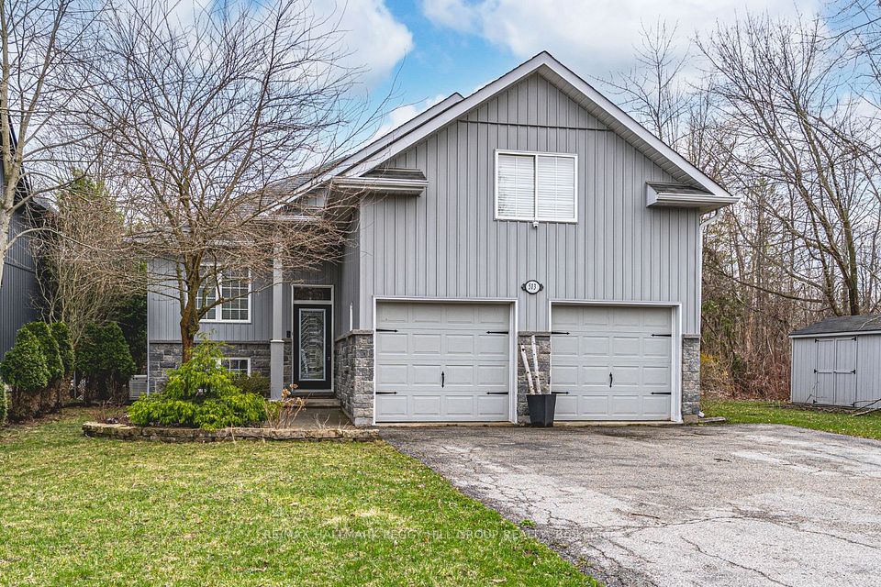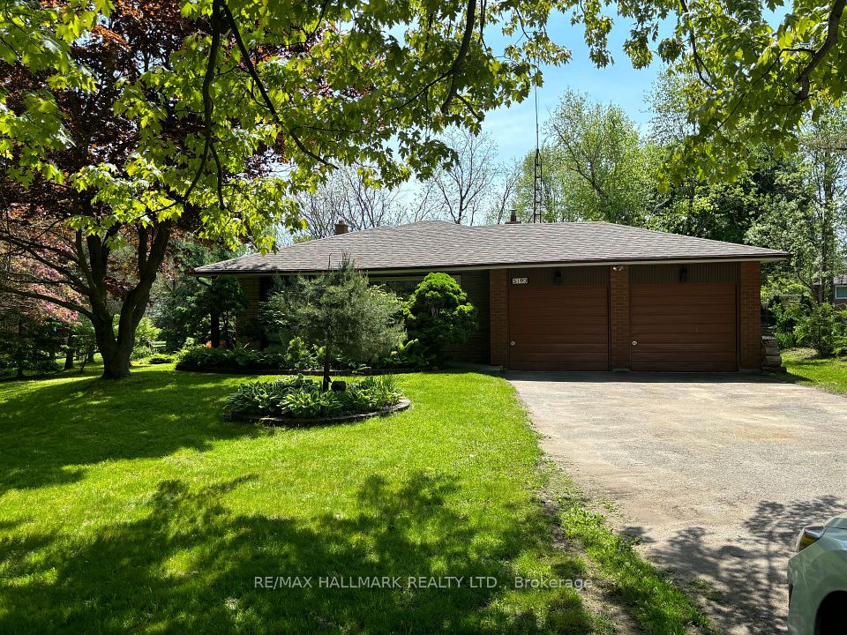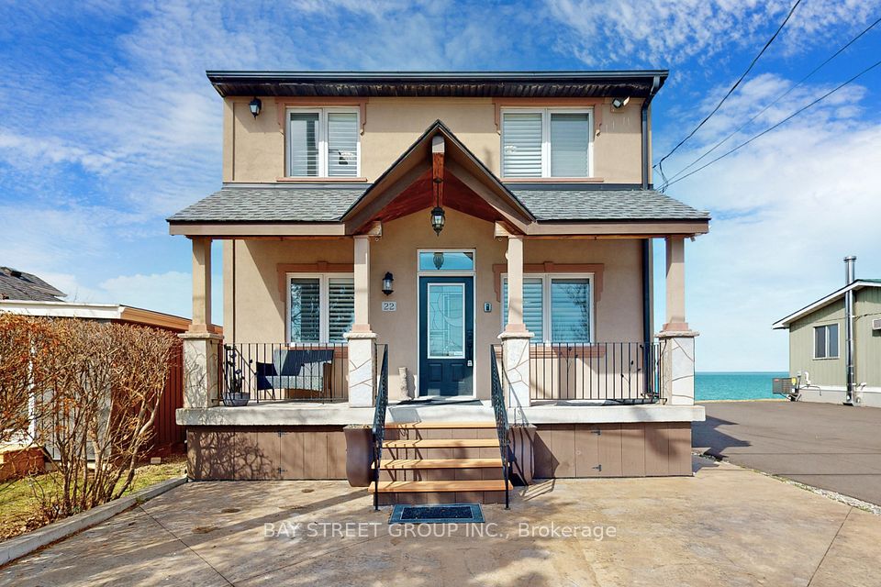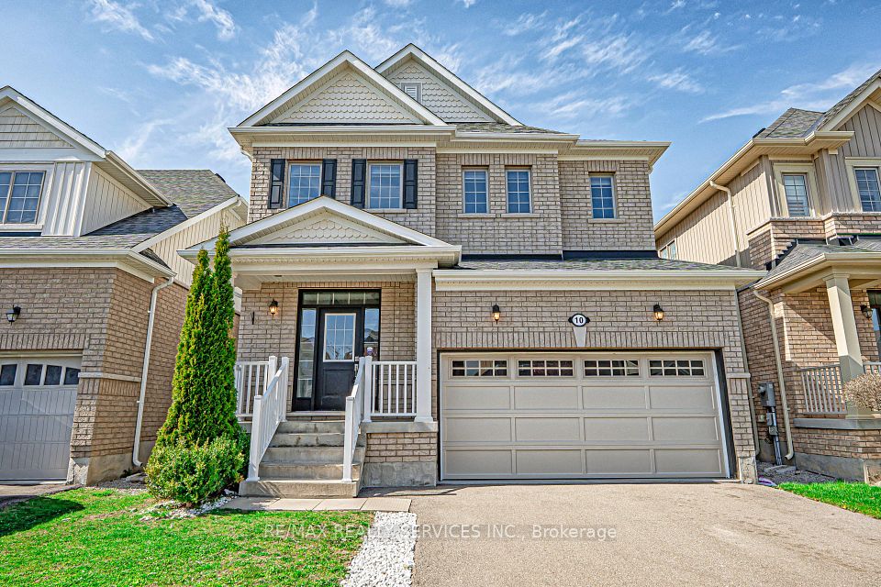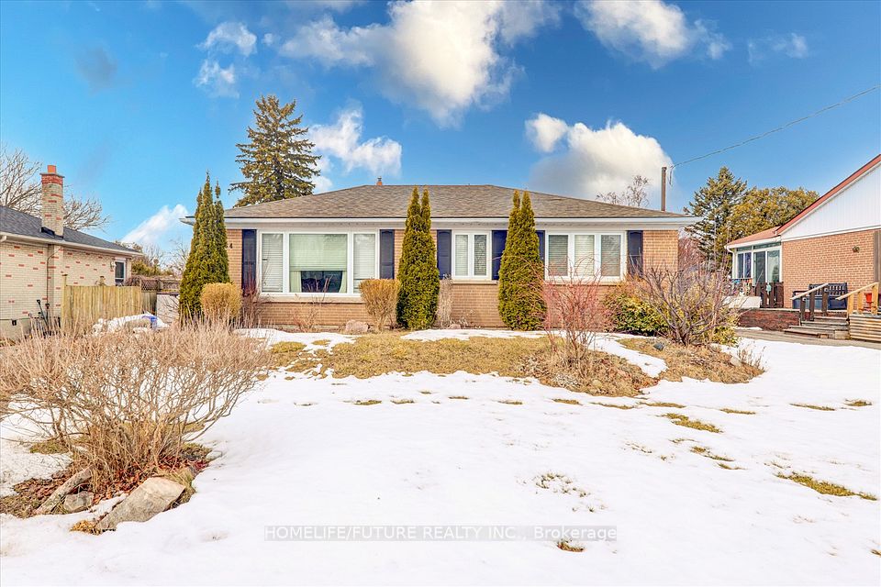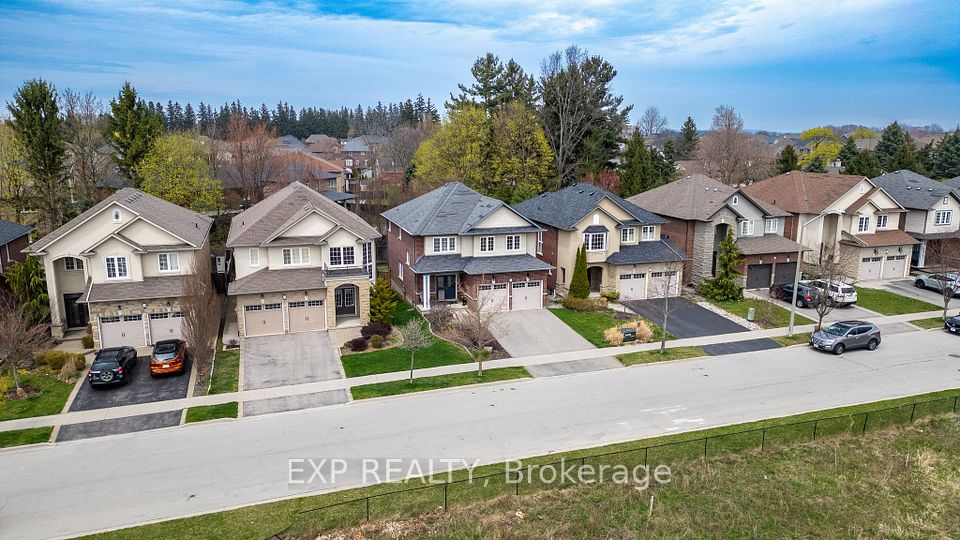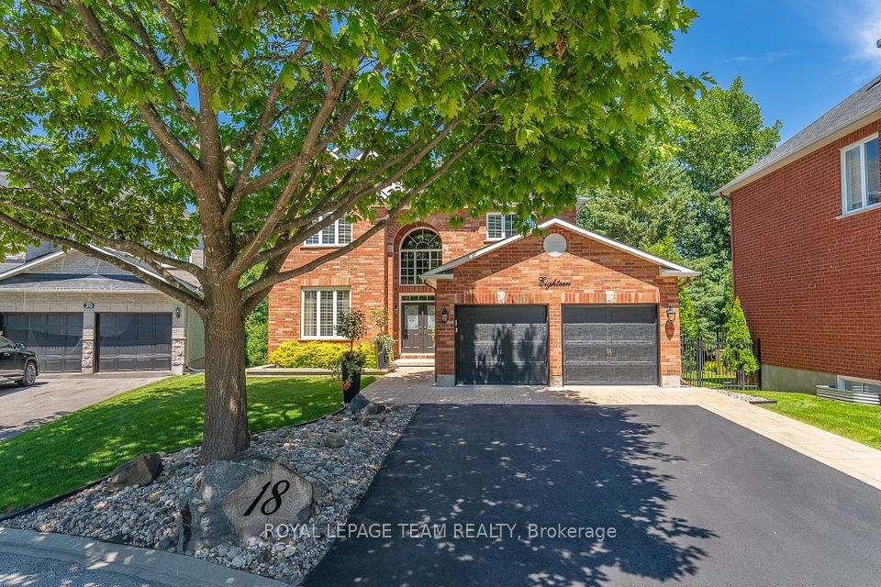$1,329,900
3219 Hazelwood Avenue, Burlington, ON L7M 2V3
Virtual Tours
Price Comparison
Property Description
Property type
Detached
Lot size
N/A
Style
2-Storey
Approx. Area
N/A
Room Information
| Room Type | Dimension (length x width) | Features | Level |
|---|---|---|---|
| Foyer | 2.74 x 4.88 m | B/I Closet, Curved Stairs, Updated | Ground |
| Living Room | 4.52 x 3.35 m | Hardwood Floor, California Shutters, Overlooks Frontyard | Ground |
| Dining Room | 3 x 3.35 m | Large Window, Overlooks Backyard, California Shutters | Ground |
| Kitchen | 3 x 5.49 m | Eat-in Kitchen, Granite Counters, Stainless Steel Appl | Ground |
About 3219 Hazelwood Avenue
Welcome to this incredible, fully upgraded home where pride of ownership is evident in every detail. From the moment you walk in, you will appreciate the craftsmanship, thoughtful updates, and elegant finishes throughout this is truly a move-in ready home with nothing left to do. Enjoy hardwood floors, elegant California shutters, and a bright, open-concept layout that's perfect for daily living & entertaining. The gourmet kitchen flows seamlessly into the main living space, offering a warm & welcoming atmosphere for family and guests alike. Upstairs, your primary retreat awaits complete with an oversized walk-in glass shower, double sinks, and heated floors in the luxurious ensuite. All bathrooms in the home have been beautifully renovated with timeless design & modern touches. The additional bedrooms are generous in size, comfortably accommodating full bedroom sets with ample space for dressers, desks, or reading nooks. The finished basement offers even more space with stylish wood-look flooring, a cozy electric fireplace inside a TV entertainment unit (which is included), and a versatile guest bedroom or home office. There's also a dedicated TV & games area, ideal for movie nights or entertaining, plus room for a home gym or exercise equipment the perfect multi-functional space for the whole family. Step outside to a private, fully fenced backyard oasis featuring a spacious patio, a natural gas BBQ (which is included), mature landscaping, and beautiful gardens the perfect setting for summer evenings, morning coffee, or family get-togethers. Tucked into a family-friendly community, this home is just a short walk to parks, schools, shopping plazas, restaurants, transit, and a vibrant community center. This one truly has it all style, substance, and location. All that's left to do is move in & enjoy.
Home Overview
Last updated
1 day ago
Virtual tour
None
Basement information
Finished, Full
Building size
--
Status
In-Active
Property sub type
Detached
Maintenance fee
$N/A
Year built
2024
Additional Details
MORTGAGE INFO
ESTIMATED PAYMENT
Location
Some information about this property - Hazelwood Avenue

Book a Showing
Find your dream home ✨
I agree to receive marketing and customer service calls and text messages from homepapa. Consent is not a condition of purchase. Msg/data rates may apply. Msg frequency varies. Reply STOP to unsubscribe. Privacy Policy & Terms of Service.







