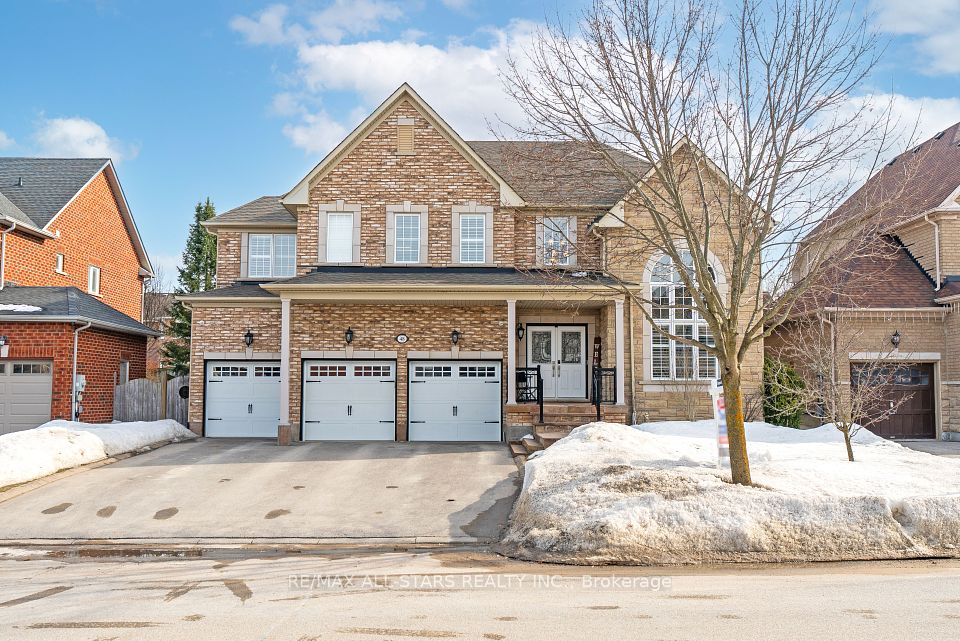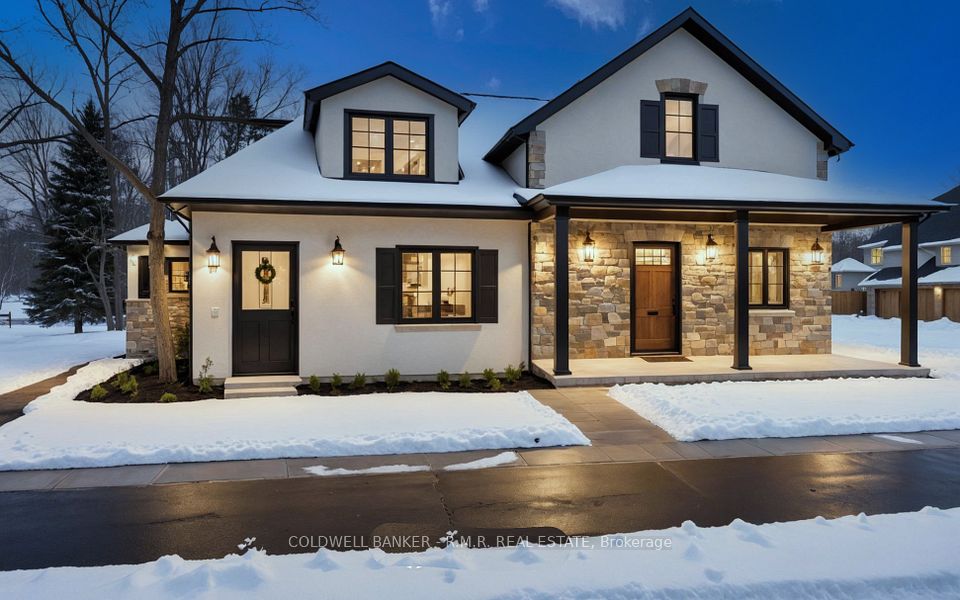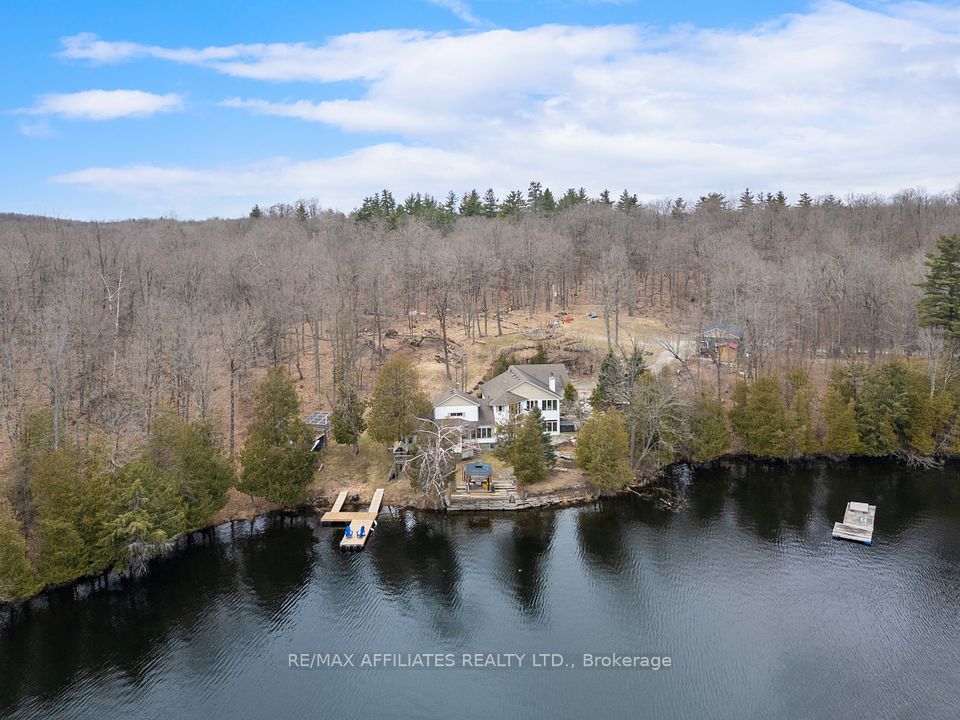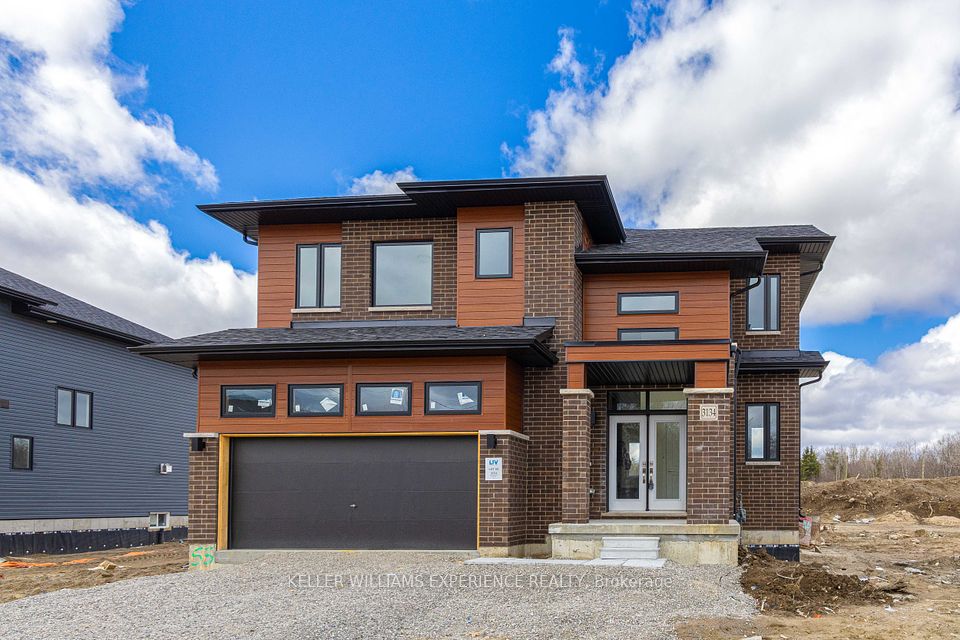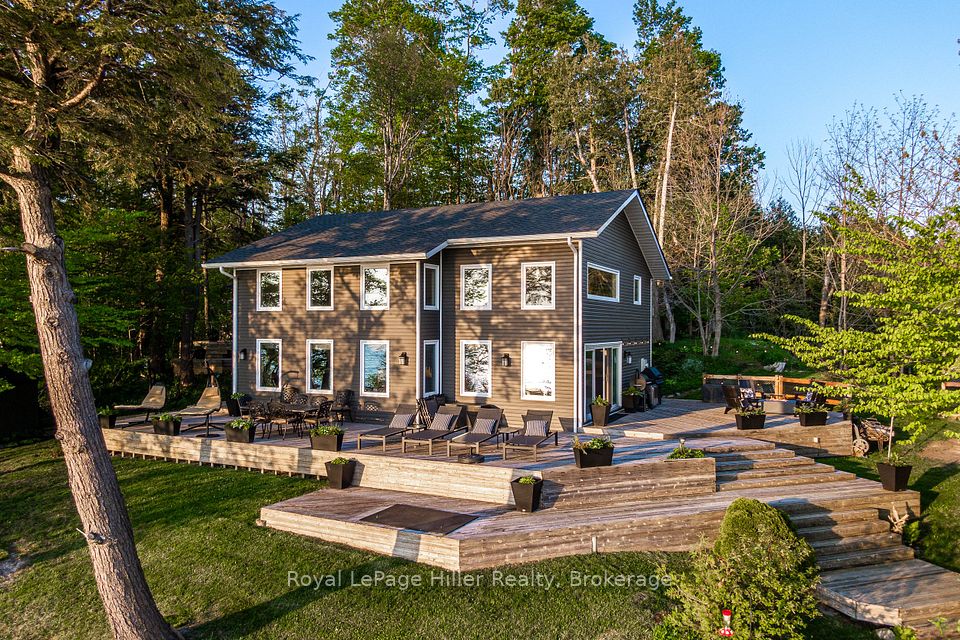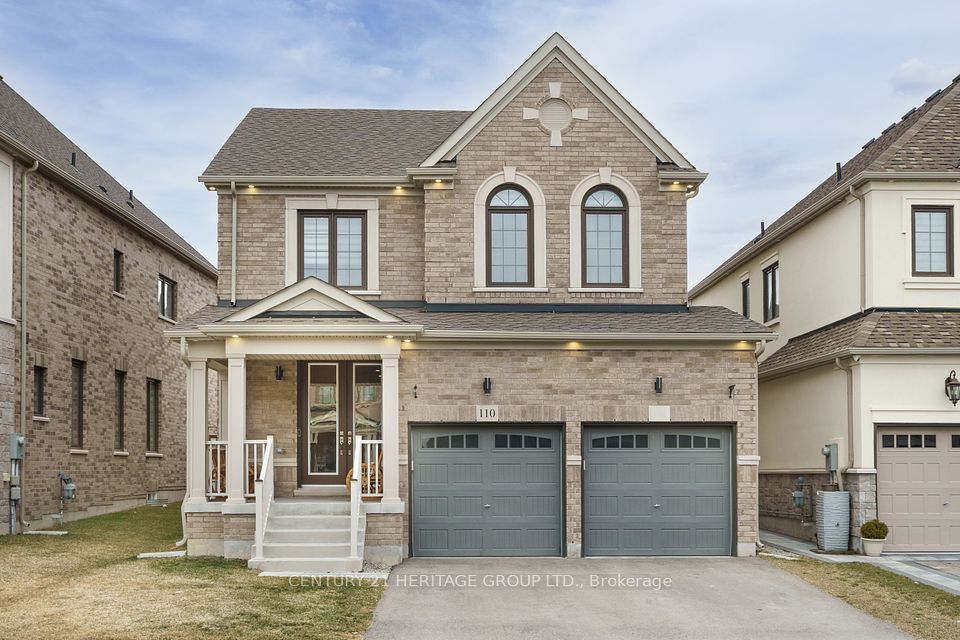$1,550,000
3211 Dover Crescent, Mississauga, ON L5L 5T6
Virtual Tours
Price Comparison
Property Description
Property type
Detached
Lot size
N/A
Style
2-Storey
Approx. Area
N/A
Room Information
| Room Type | Dimension (length x width) | Features | Level |
|---|---|---|---|
| Living Room | 4.86 x 3.5 m | Hardwood Floor, Panelled, Bay Window | Ground |
| Dining Room | 3.5 x 3.03 m | Hardwood Floor, Combined w/Living, Crown Moulding | Ground |
| Kitchen | 6.1 x 3.53 m | Tile Floor, Centre Island, W/O To Pool | Ground |
| Family Room | 5.77 x 3.6 m | Hardwood Floor, Electric Fireplace, Open Concept | Ground |
About 3211 Dover Crescent
Welcome to your dream homean impeccably maintained and thoughtfully upgraded 4-bed, 3-bath detached residence with a stunning in-ground pool in the heart of sought-after Erin Mills. Perfect for modern families and entertaining, this luxurious property offers elegant, comfortable living.Relax on the charming front seating area, then step inside to gleaming hardwood floors, rich travertine tile, and a sun-filled open-concept layout. The chef-inspired kitchen is the heart of the home, featuring an oversized granite island with bar seating, stainless steel appliances, gas range, under-cabinet lighting, stylish backsplash, and double pantries with custom pull-outs. Patio doors open to the beautifully landscaped backyard, seamlessly connecting indoor and outdoor spaces.The cozy family room features pot lights, an electric fireplace with chic mantel, and California shutters. A refined living room with decorative wall paneling, bay window, and French doors flows into the elegant dining room with crown moulding and hardwood floorsperfect for hosting.The main floor also includes an updated powder room with a sliding barn door and a renovated mudroom/laundry with built-ins and garage access.Upstairs, the serene primary suite boasts a walk-in and double closet, plus a spa-like 5-pc ensuite with soaker tub, glass shower, and dual vanity. The second and third bedrooms feature charming wainscotting and all upper bedrooms offer California shutters and ample light.The partially finished basement includes a versatile rec room and office space. Outside, enjoy a private oasis with professional landscaping, dual gates, mature trees, stone patio, heated pool, built-in gas BBQ hookup, and a smart Govee lighting system synced with Alexa/Google Home.Double car garage with side-door entry and large driveway. Located near top schools, UTM, parks, trails, shopping, and major highwaysthis home is a rare lifestyle opportunity.
Home Overview
Last updated
1 hour ago
Virtual tour
None
Basement information
Full, Partially Finished
Building size
--
Status
In-Active
Property sub type
Detached
Maintenance fee
$N/A
Year built
--
Additional Details
MORTGAGE INFO
ESTIMATED PAYMENT
Location
Some information about this property - Dover Crescent

Book a Showing
Find your dream home ✨
I agree to receive marketing and customer service calls and text messages from homepapa. Consent is not a condition of purchase. Msg/data rates may apply. Msg frequency varies. Reply STOP to unsubscribe. Privacy Policy & Terms of Service.







