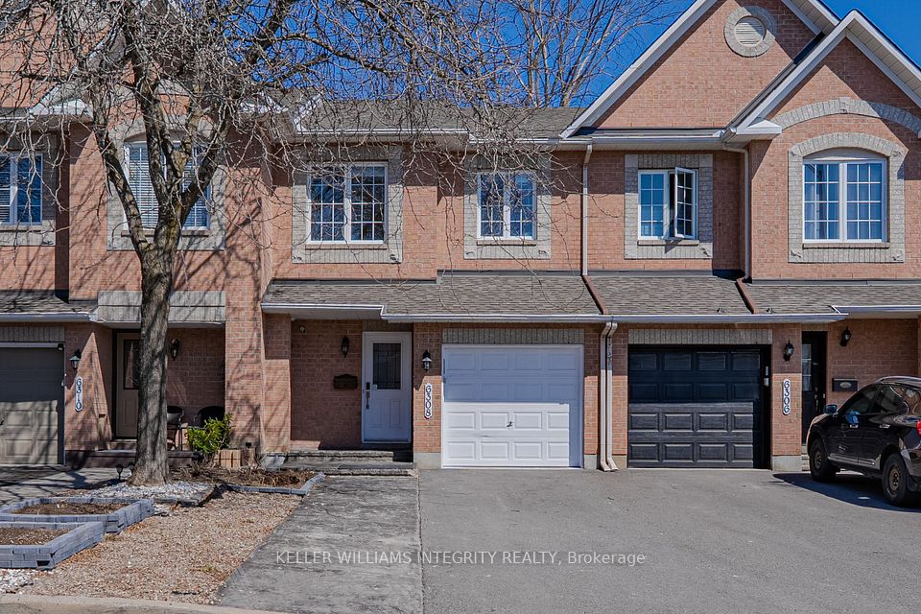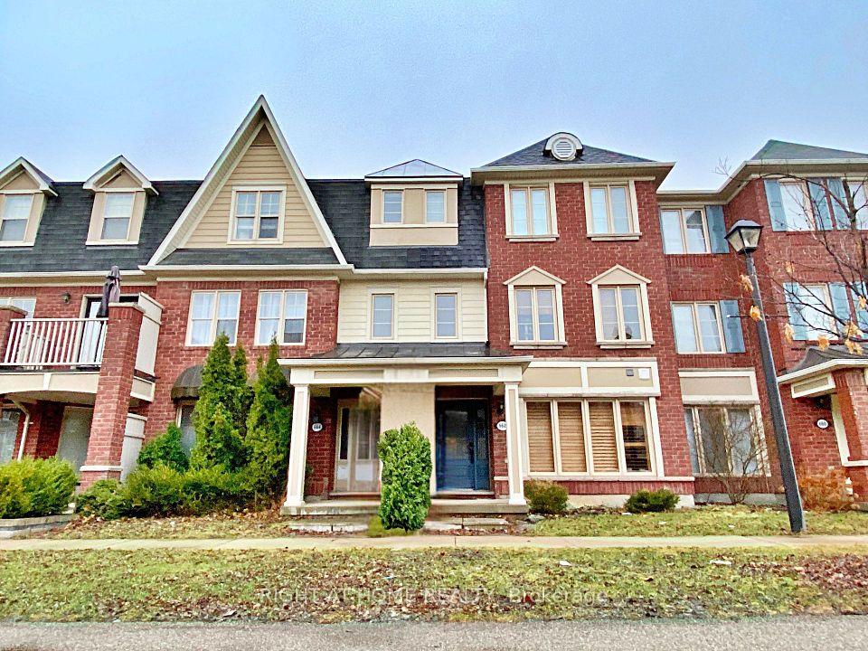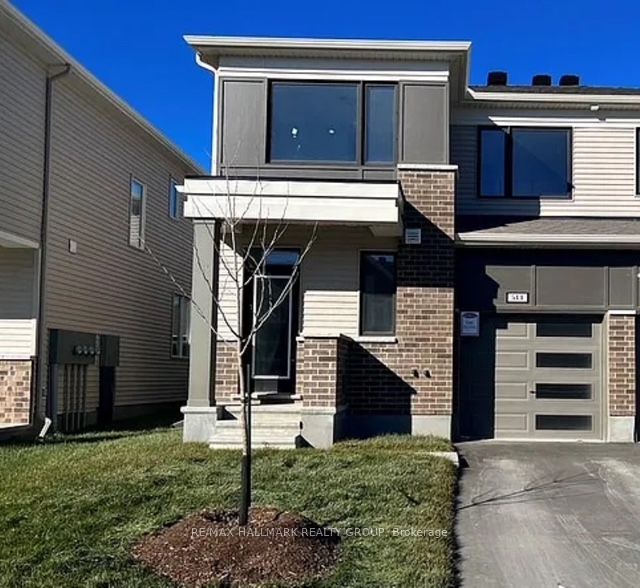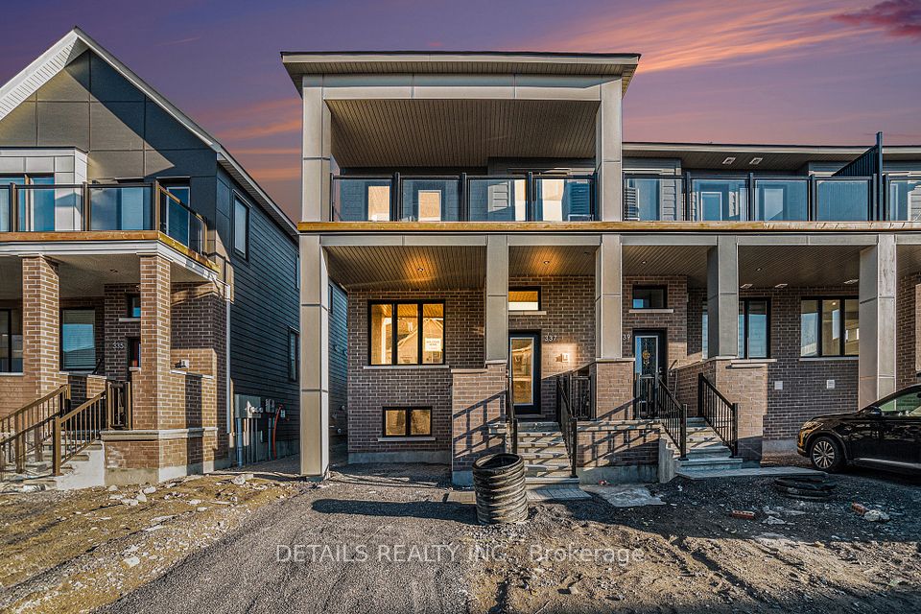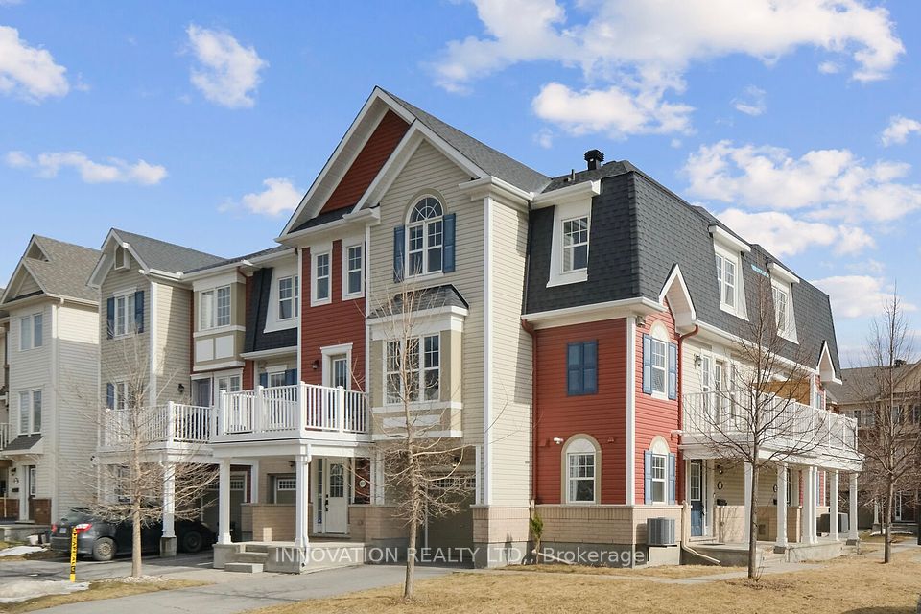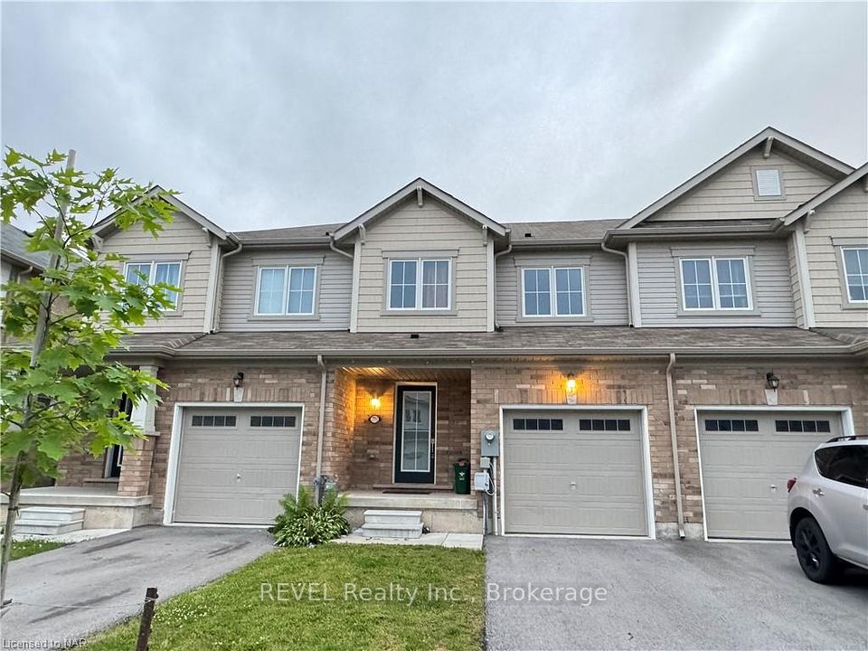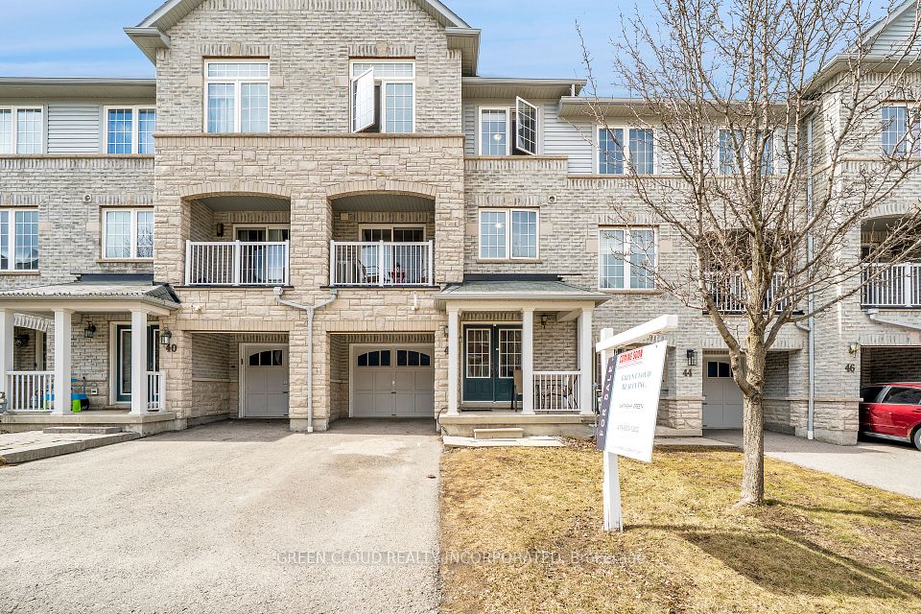$399,990
321 Fairbrooke Court, Arnprior, ON K7S 0E6
Virtual Tours
Price Comparison
Property Description
Property type
Att/Row/Townhouse
Lot size
N/A
Style
2-Storey
Approx. Area
N/A
Room Information
| Room Type | Dimension (length x width) | Features | Level |
|---|---|---|---|
| Kitchen | 3.09 x 2.74 m | N/A | Main |
| Dining Room | 3.04 x 243 m | N/A | Main |
| Living Room | 4.82 x 3.07 m | N/A | Main |
| Bedroom | 3.09 x 2.87 m | N/A | Second |
About 321 Fairbrooke Court
Welcome to 321 Fairbrooke Court A Place That Just Feels RightThis bright and spacious 3-bedroom, 3-bathroom end-unit townhome in Arnprior is the kind of place where life flows a little easier.From the moment you pull into the double driveway (yes, there's a garage too), youll notice the space and privacy that only a corner unit can give. Inside, theres plenty of room for everyone to spread outwhether you're hosting friends, working from home, or just enjoying a quiet evening in.Step outside and youll find a fully fenced yard with a shed for storage and even a trampoline for the kidsor the kid in you. It's a backyard made for laughter, summer BBQs, and Saturday afternoons in the sun.Located in a friendly, established neighbourhood, you're close to everything that matters: great schools, shopping centres, and easy access to the highway for a smooth commute.Whether you're buying your first home or adding to your investment portfolio, 321 Fairbrooke Court is a smart move that simply makes sense.Come take a look you might just find the one. Arnprior, Ontario Contact Titi Shoremi to book your private showing. Measurement to be ascertained by buyers
Home Overview
Last updated
11 hours ago
Virtual tour
None
Basement information
Full, Finished
Building size
--
Status
In-Active
Property sub type
Att/Row/Townhouse
Maintenance fee
$N/A
Year built
--
Additional Details
MORTGAGE INFO
ESTIMATED PAYMENT
Location
Some information about this property - Fairbrooke Court

Book a Showing
Find your dream home ✨
I agree to receive marketing and customer service calls and text messages from homepapa. Consent is not a condition of purchase. Msg/data rates may apply. Msg frequency varies. Reply STOP to unsubscribe. Privacy Policy & Terms of Service.







