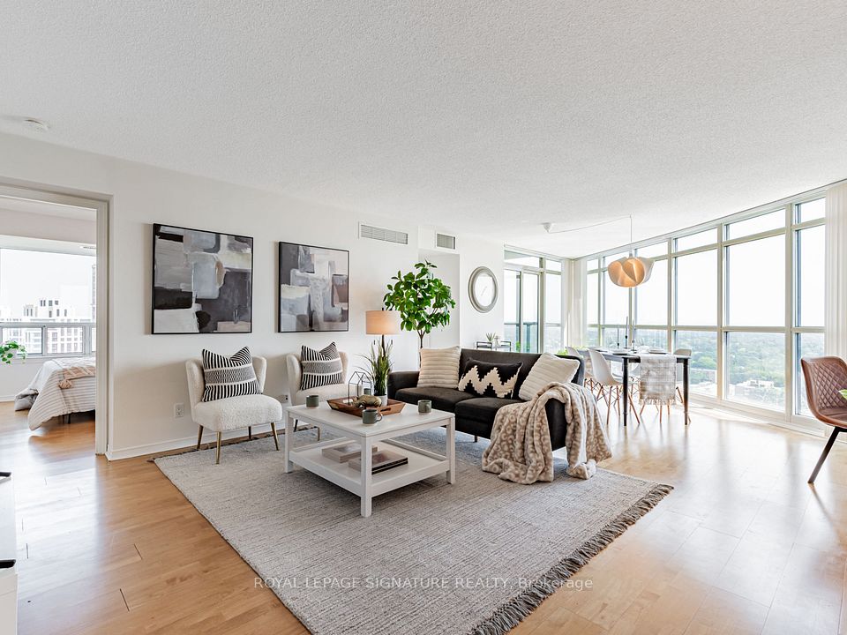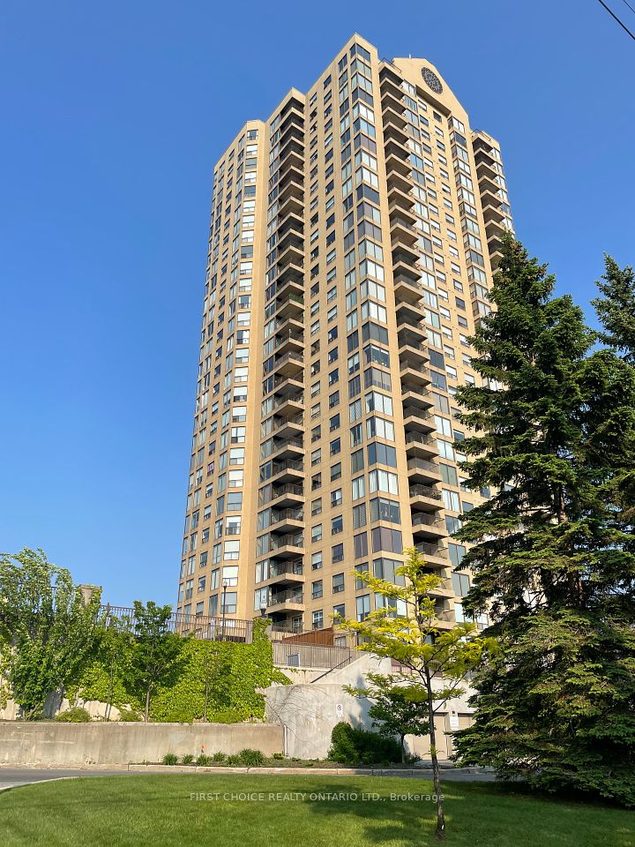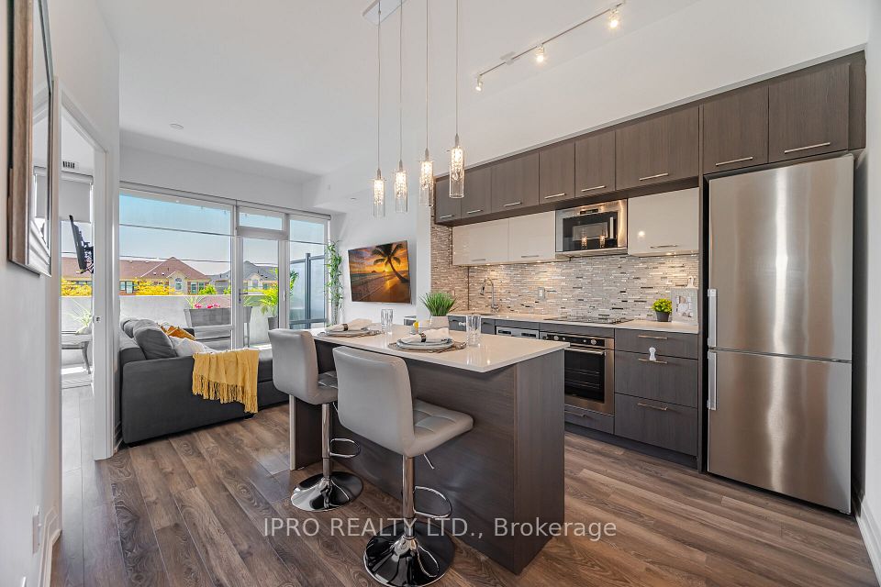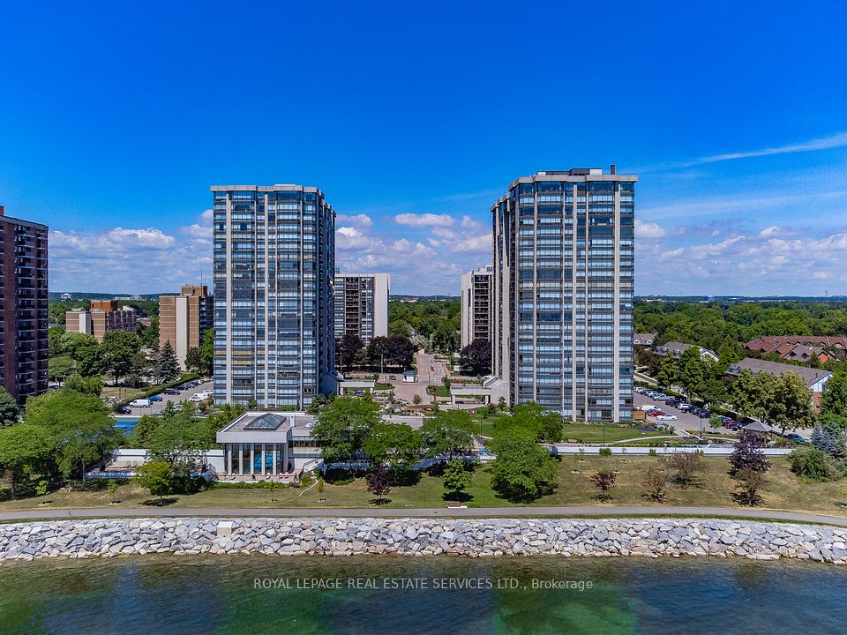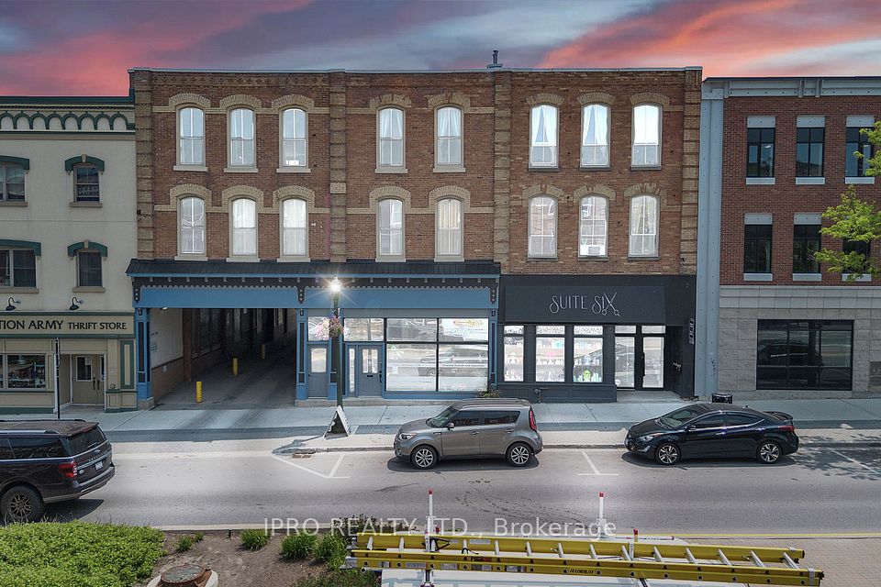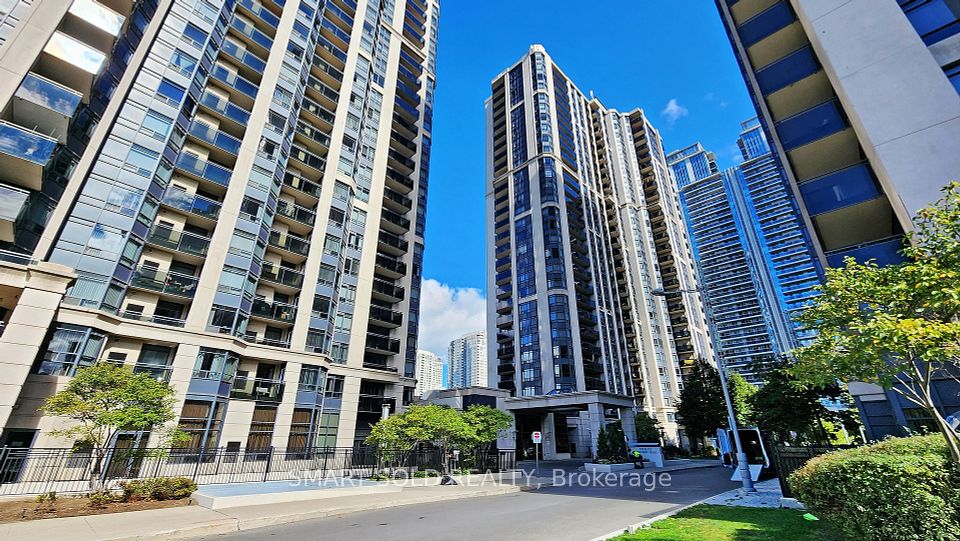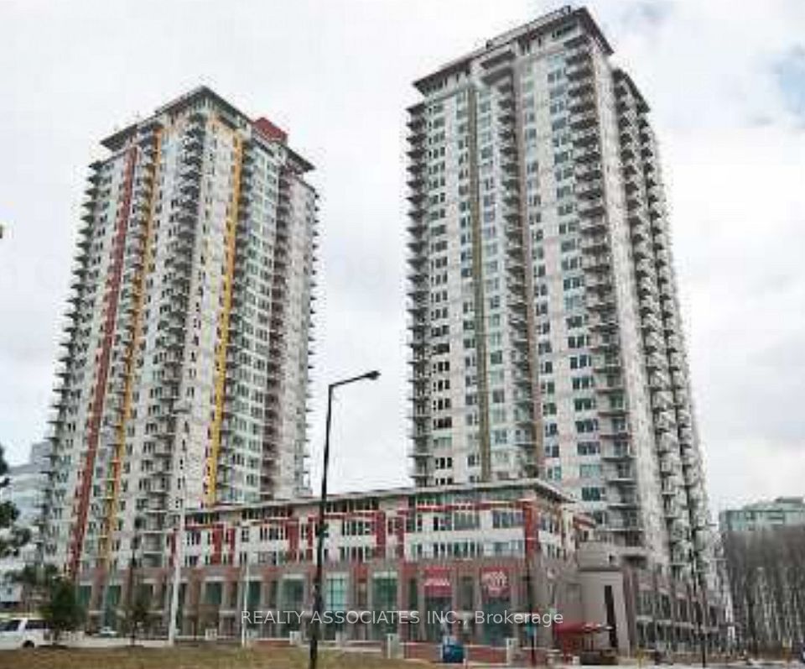
$550,000
Last price change 9 hours ago
320 Richmond Street, Toronto C08, ON M5A 1P9
Price Comparison
Property Description
Property type
Condo Apartment
Lot size
N/A
Style
Apartment
Approx. Area
N/A
Room Information
| Room Type | Dimension (length x width) | Features | Level |
|---|---|---|---|
| Living Room | 5.8 x 2.95 m | Combined w/Dining, 2 Pc Ensuite, Hardwood Floor | Main |
| Dining Room | 5.8 x 2.95 m | Combined w/Living, Hardwood Floor | Main |
| Kitchen | 2.85 x 3.1 m | Stainless Steel Appl, Backsplash, Moulded Counter | Main |
| Primary Bedroom | 3.15 x 2.78 m | 3 Pc Ensuite, Walk-In Closet(s), Hardwood Floor | Main |
About 320 Richmond Street
Modern Downtown Living with Practical Upgrades! Welcome to this spacious and smartly designed large 1+1 bedroom, 2-bath condo in the heart of Toronto. Featuring a fully updated kitchen with stainless steel appliances (dishwasher, fridge), upgraded washer/dryer (2022), and sleek quartz countertops. Enjoy floor-to-ceiling windows, engineered hardwood floors, and a bright open-concept layout. The primary bedroom includes a customized walk-in closet and 3-piece ensuite. The versatile den has a built-in workstation and additional storage perfect as a second bedroom or home office. Includes 1 parking and 1 locker. Steps to TTC, dining, entertainment, and the downtown core. Move-in ready with thoughtful improvements - ideal for professionals or investors.
Home Overview
Last updated
9 hours ago
Virtual tour
None
Basement information
None
Building size
--
Status
In-Active
Property sub type
Condo Apartment
Maintenance fee
$647.47
Year built
--
Additional Details
MORTGAGE INFO
ESTIMATED PAYMENT
Location
Some information about this property - Richmond Street

Book a Showing
Find your dream home ✨
I agree to receive marketing and customer service calls and text messages from homepapa. Consent is not a condition of purchase. Msg/data rates may apply. Msg frequency varies. Reply STOP to unsubscribe. Privacy Policy & Terms of Service.






