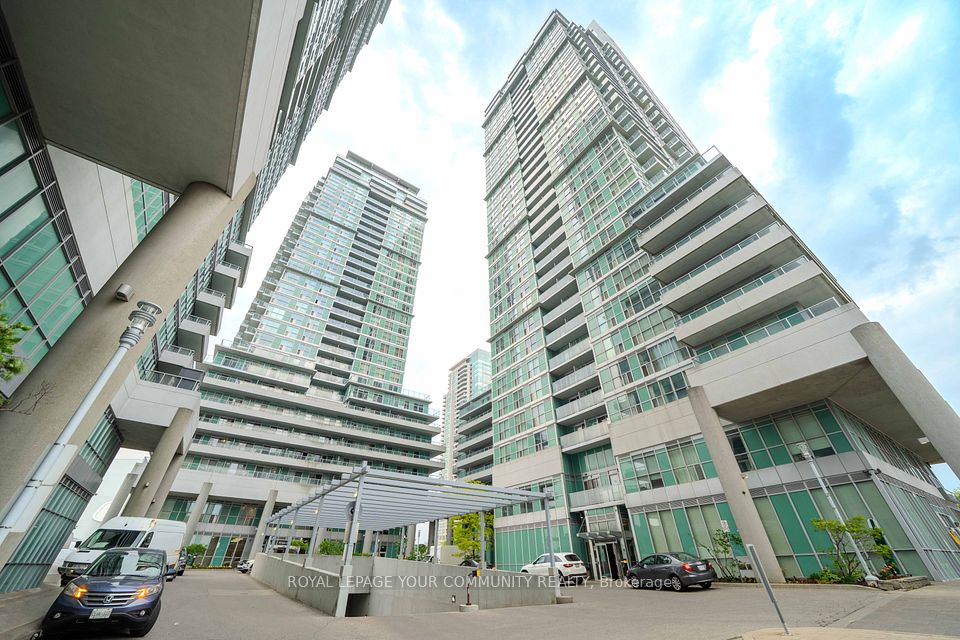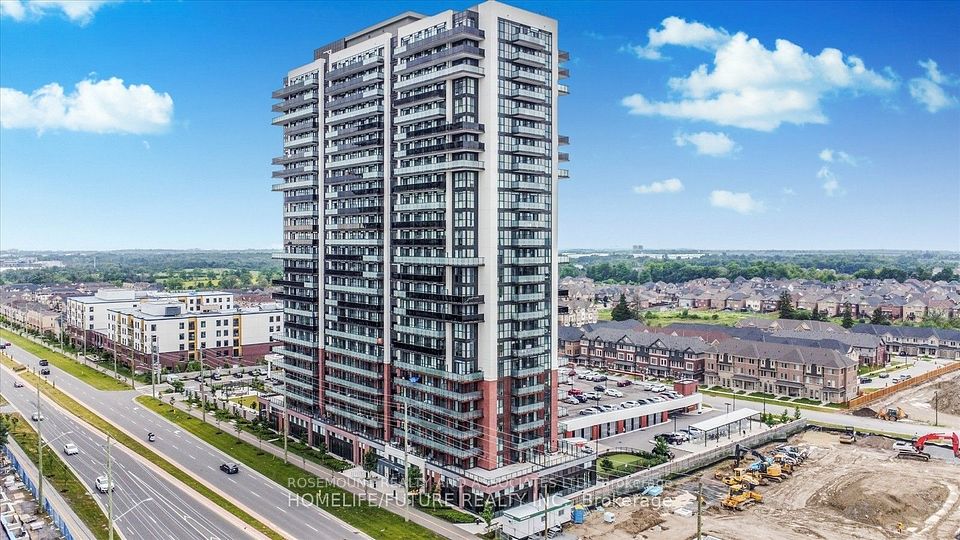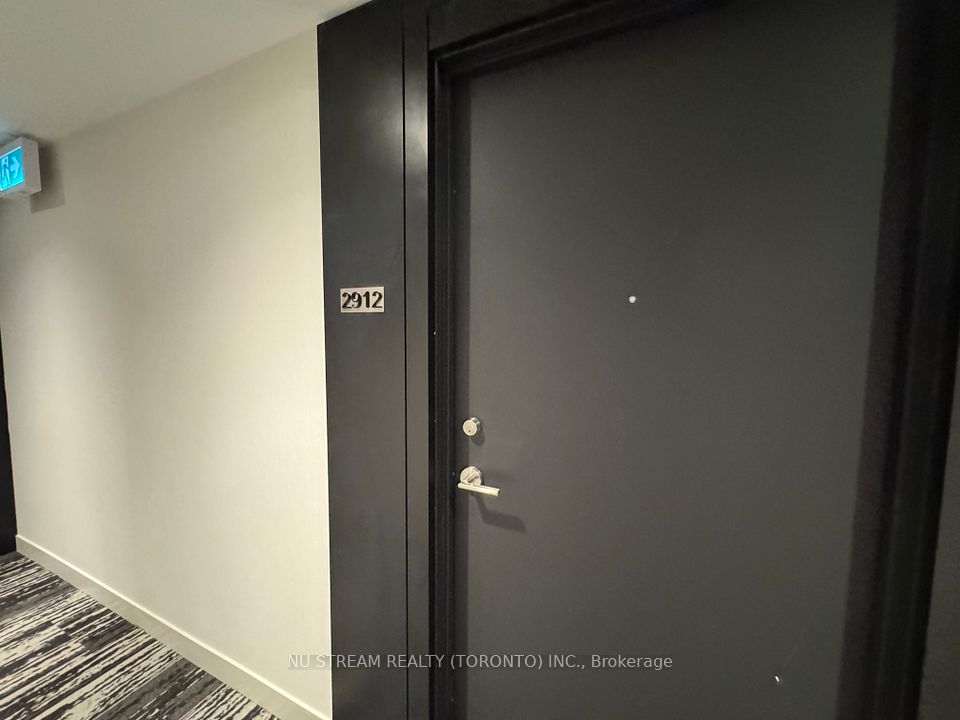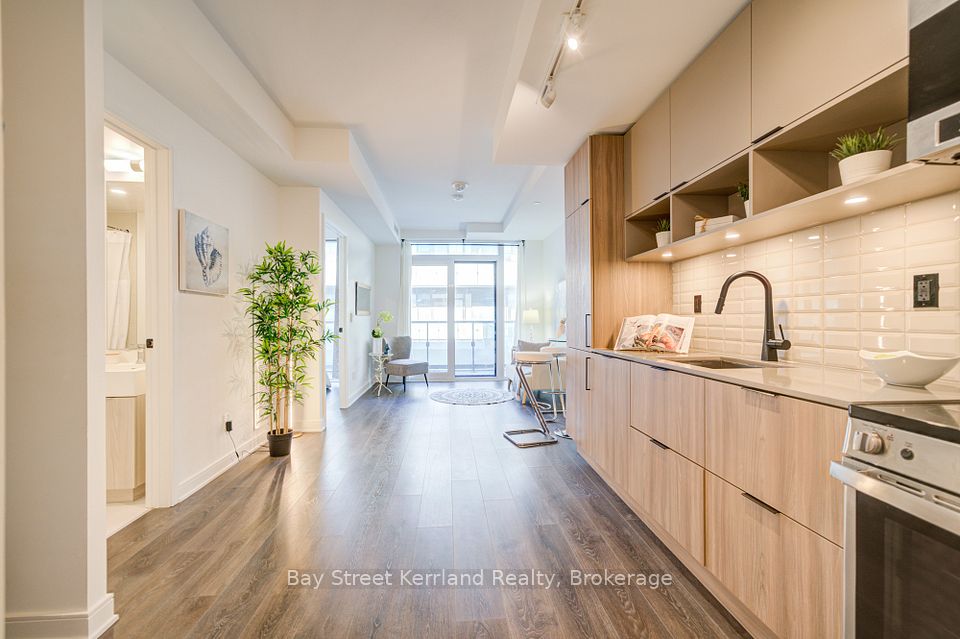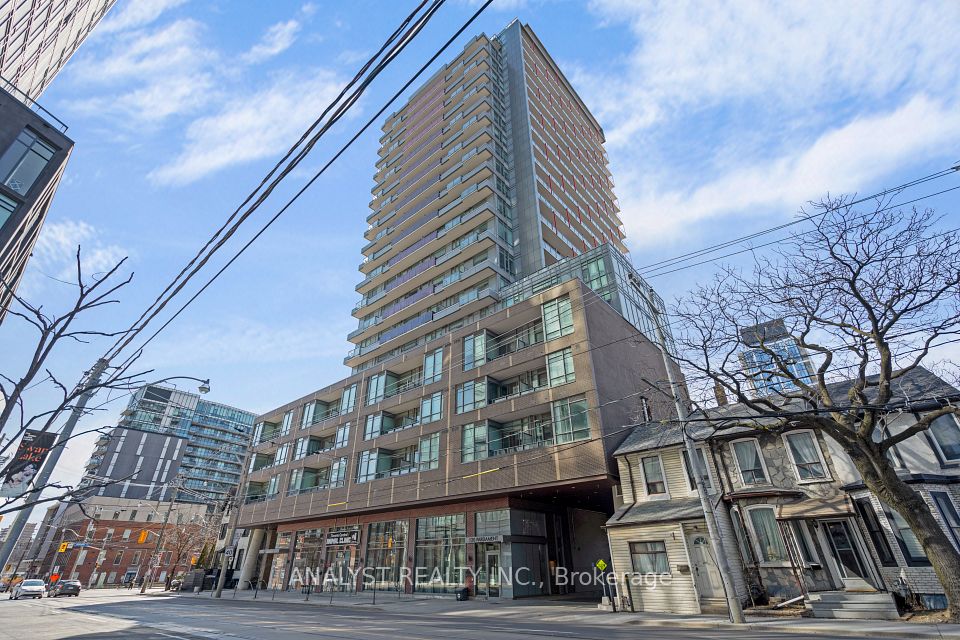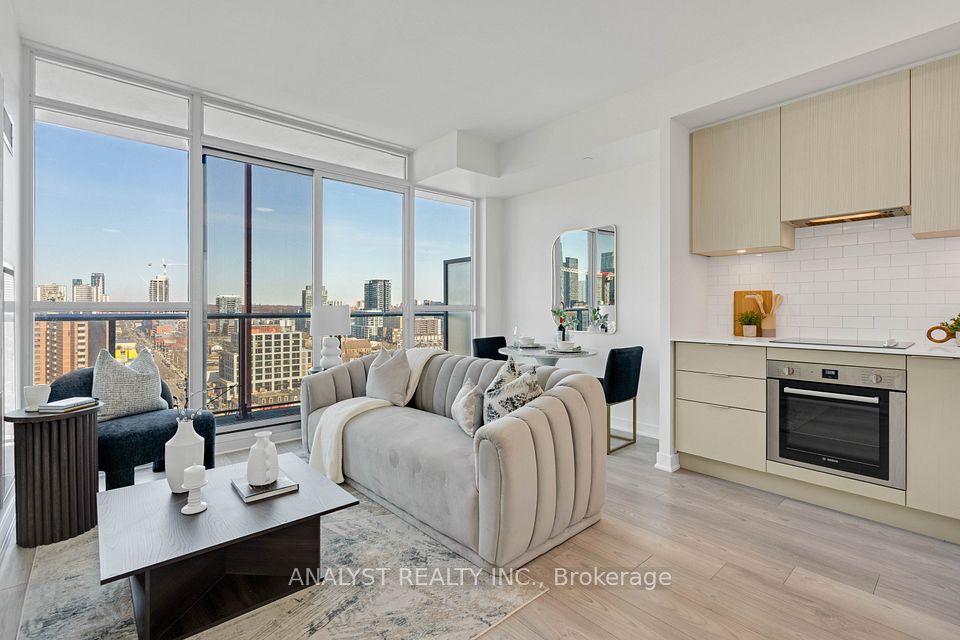
$379,900
320 Mill Street, Brampton, ON L6Y 3V2
Virtual Tours
Price Comparison
Property Description
Property type
Condo Apartment
Lot size
N/A
Style
Apartment
Approx. Area
N/A
Room Information
| Room Type | Dimension (length x width) | Features | Level |
|---|---|---|---|
| Kitchen | 4.42 x 2.97 m | Laminate, Stainless Steel Appl, Eat-in Kitchen | Flat |
| Living Room | 6.4 x 5 m | Broadloom, Wainscoting, Crown Moulding | Flat |
| Dining Room | 6.4 x 5 m | Broadloom, Combined w/Living, Open Concept | Flat |
| Primary Bedroom | 4.24 x 3.38 m | Broadloom, 4 Pc Ensuite, Walk-In Closet(s) | Flat |
About 320 Mill Street
Step into comfort, convenience, and charm at The Pinnacle II, a well-managed condo residence in the Brampton South neighborhood. This bright and well-maintained 1-bdrm + solarium, 2-bath suite offers generous sq ft and a layout with both function and flow, a rare find in todays market. The open-concept floor plan features a spacious living and dining area accented with elegant wainscoting and crown moulding, creating a warm and inviting atmosphere. Large east-facing windows fill the space with natural light while offering scenic views of surrounding greenery. The generously sized eat-in kitchen provides ample storage and counter space, making it ideal for both everyday meals and entertaining guests. The primary bdrm is a true retreat, complete with a large walk-through closet that leads to a private four-piece ensuite bath. The light-filled solarium, with dual access from both the living and primary, offers a flexible bonus space perfect for a home office, reading nook, or relaxation area. Additional features include ensuite laundry for added convenience, as well as one owned parking spot and a dedicated storage locker. Enjoy an impressive range of amenities designed to elevate everyday living, including an indoor swimming pool, sauna, fully equipped fitness centre, party room, games room, library, and an outdoor tennis court. With 24-hour concierge and security services and ample visitor parking, peace of mind and ease of living are always top of mind. Monthly maintenance fees are competitively priced and include all major utilities making budgeting simple and predictable. Ideally situated, the building backs onto the picturesque Etobicoke Creek and walking trails, offering residents tranquil outdoor spaces to enjoy just steps from home. Nearby, youll find convenient access to shopping, a variety of dining options, and essential services. Commuters will appreciate the close proximity to Highways 410 and 407, as well as GO Transit and local public transportation.
Home Overview
Last updated
4 days ago
Virtual tour
None
Basement information
None
Building size
--
Status
In-Active
Property sub type
Condo Apartment
Maintenance fee
$917.2
Year built
2024
Additional Details
MORTGAGE INFO
ESTIMATED PAYMENT
Location
Some information about this property - Mill Street

Book a Showing
Find your dream home ✨
I agree to receive marketing and customer service calls and text messages from homepapa. Consent is not a condition of purchase. Msg/data rates may apply. Msg frequency varies. Reply STOP to unsubscribe. Privacy Policy & Terms of Service.






