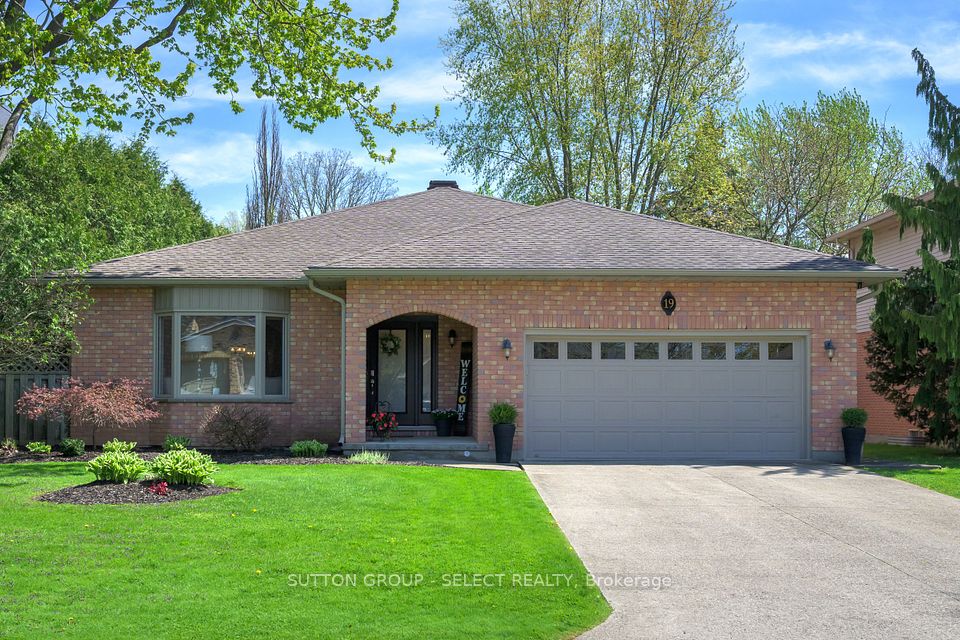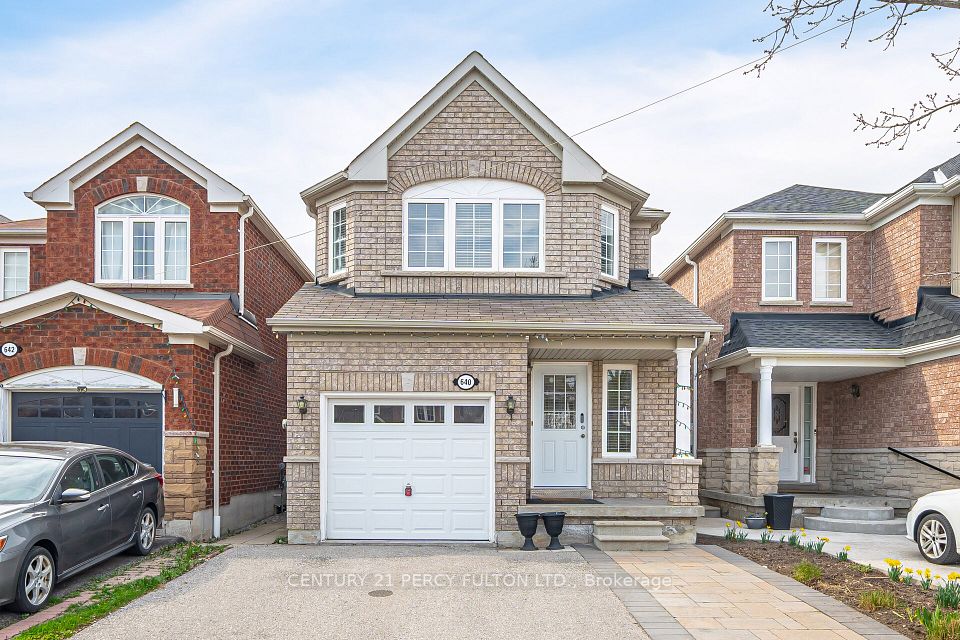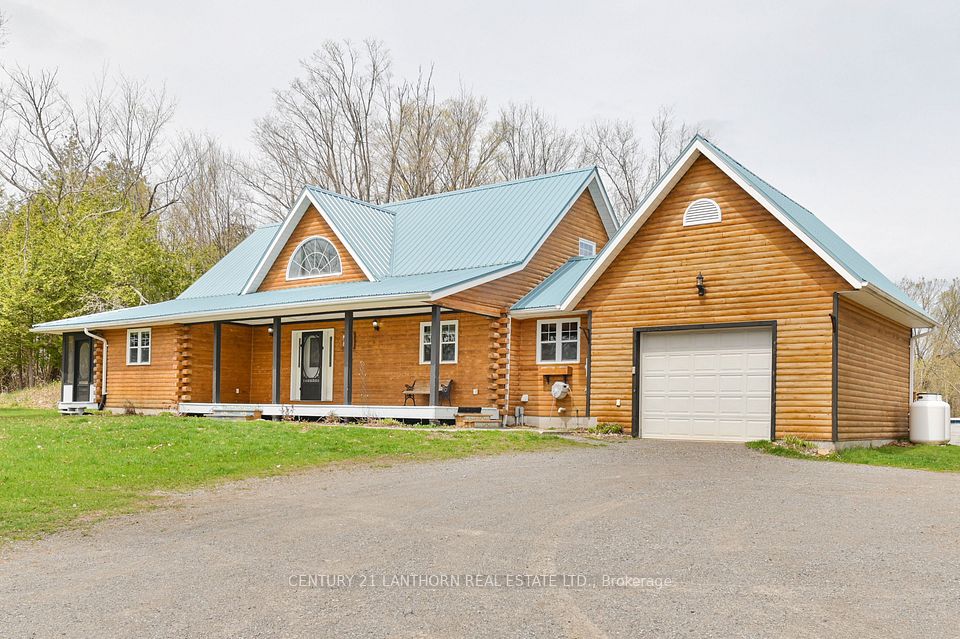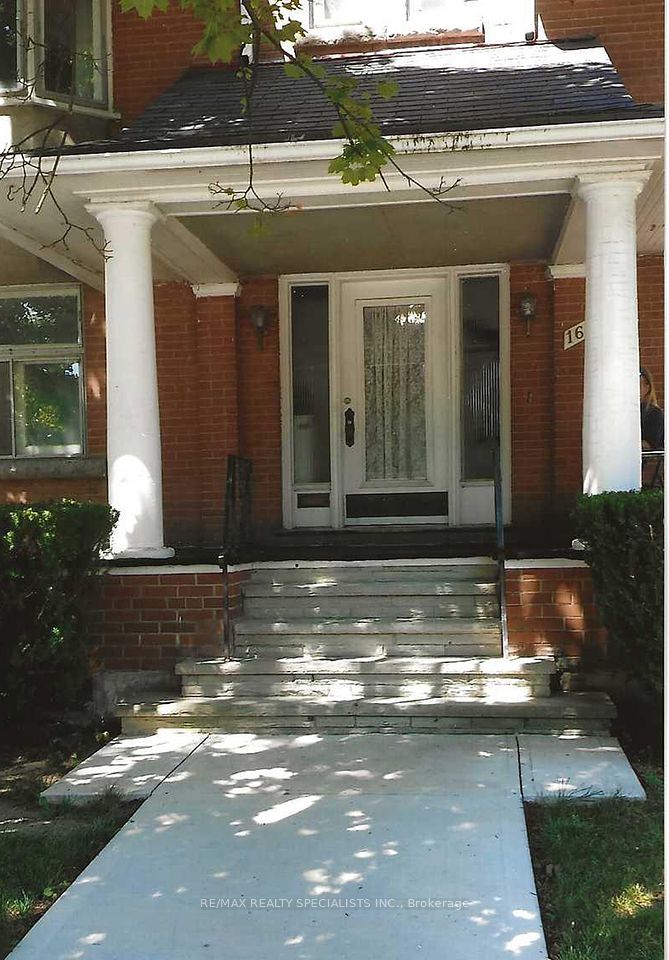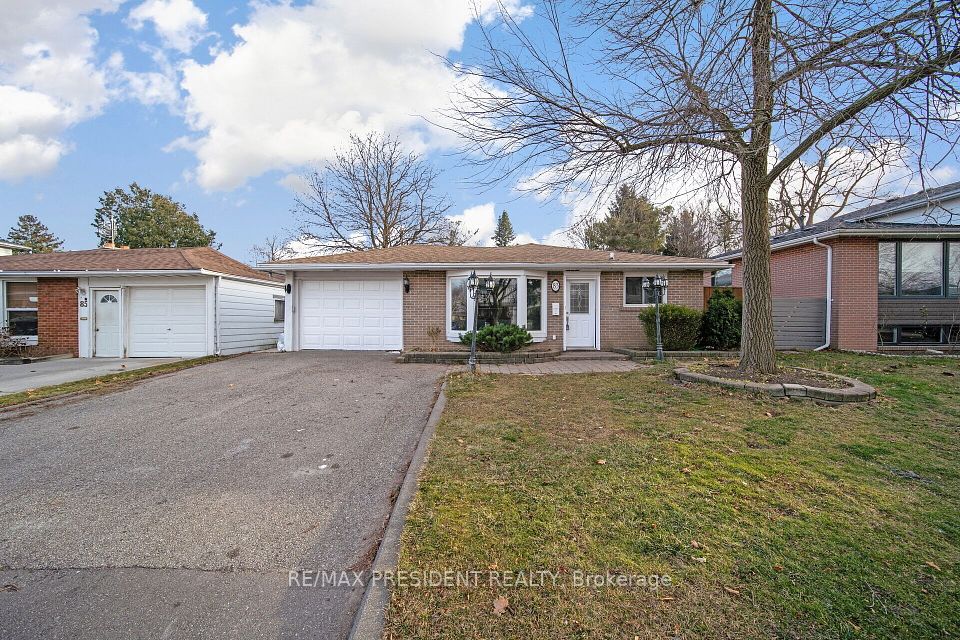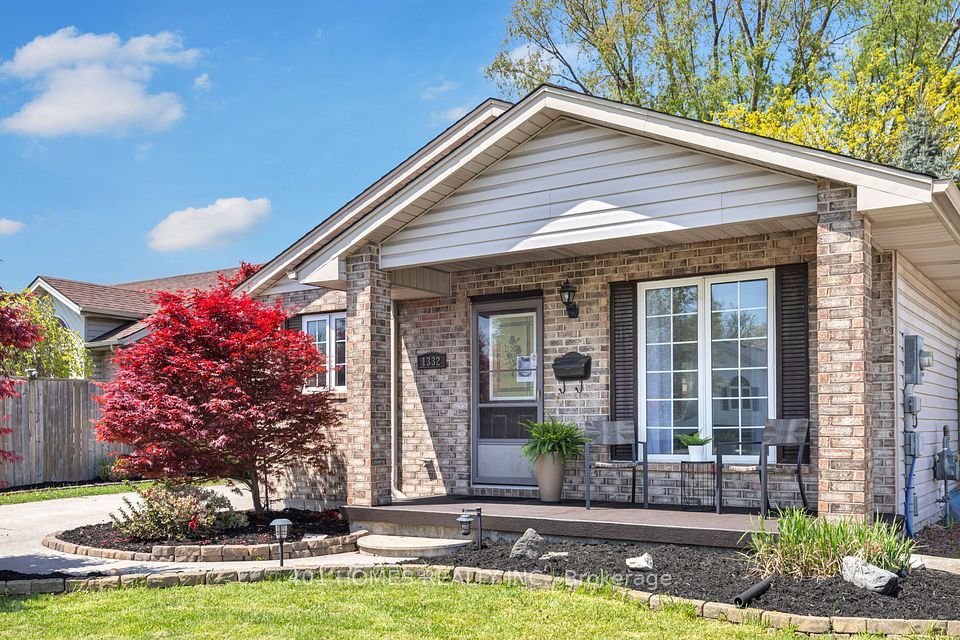$624,900
320 Francis Street, Renfrew, ON K7V 4L7
Virtual Tours
Price Comparison
Property Description
Property type
Detached
Lot size
N/A
Style
Sidesplit 3
Approx. Area
N/A
Room Information
| Room Type | Dimension (length x width) | Features | Level |
|---|---|---|---|
| Foyer | 4.52 x 1.93 m | Closet | Main |
| Living Room | 5.46 x 4.28 m | Open Concept | Second |
| Kitchen | 6.26 x 2.85 m | Custom Backsplash | Second |
| Bedroom | 3.06 x 2.04 m | N/A | Main |
About 320 Francis Street
Nestled on a peaceful corner lot, this meticulously maintained home features a separate in-law suite with private access located on the main floor, with approx. 2800 sq ft. of space for all members of the family to enjoy. The stunning custom cherry kitchen is a true focal point of the home, as is a the thoughtfully designed layout that caters to multi-generational living. The main-level in-law suite boasts a private entrance and separate hydro meter, it's own dining/living and bathroom space, offering both convenience and privacy. The large 400 sq. ft. workshop in the basement provides ample space for projects and storage, and the cozy family room on the lower level is perfect for family movie nights and get togethers with friends. The home has seen many updates throughout the years and pride of ownership is explicitly evident throughout. Truly a turnkey property, this home is ready for a new family to make cherished memories that will last a lifetime. Dont miss your chance to own this exceptional property!
Home Overview
Last updated
1 hour ago
Virtual tour
None
Basement information
Full
Building size
--
Status
In-Active
Property sub type
Detached
Maintenance fee
$N/A
Year built
--
Additional Details
MORTGAGE INFO
ESTIMATED PAYMENT
Location
Some information about this property - Francis Street

Book a Showing
Find your dream home ✨
I agree to receive marketing and customer service calls and text messages from homepapa. Consent is not a condition of purchase. Msg/data rates may apply. Msg frequency varies. Reply STOP to unsubscribe. Privacy Policy & Terms of Service.







