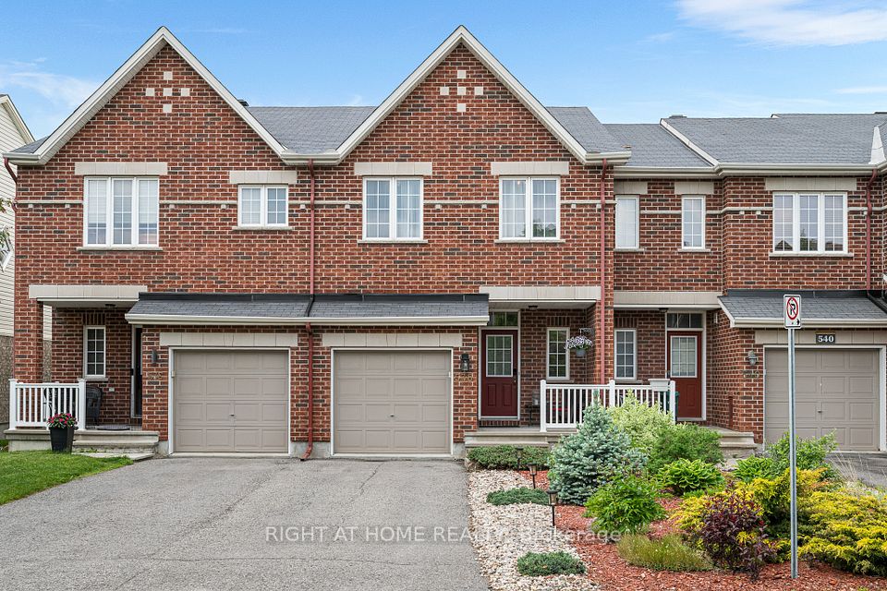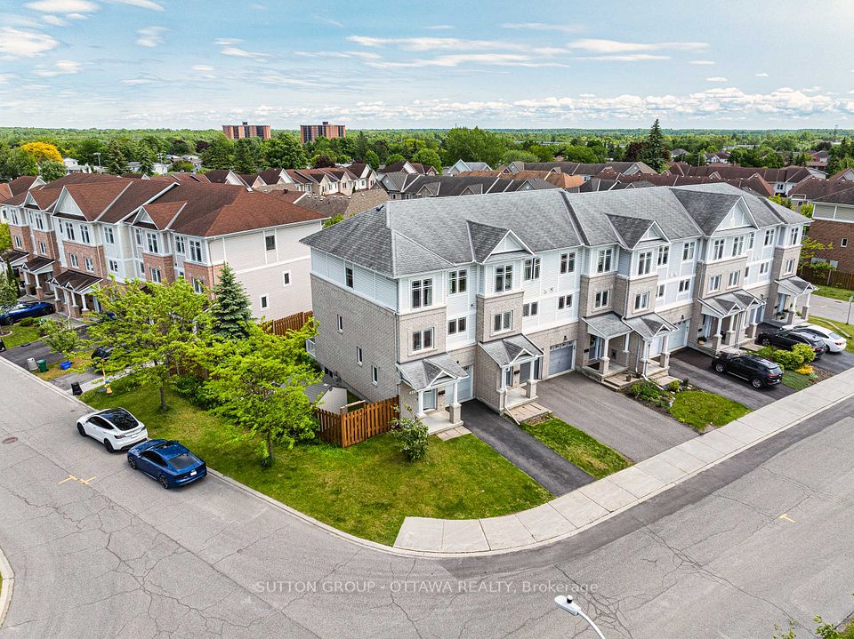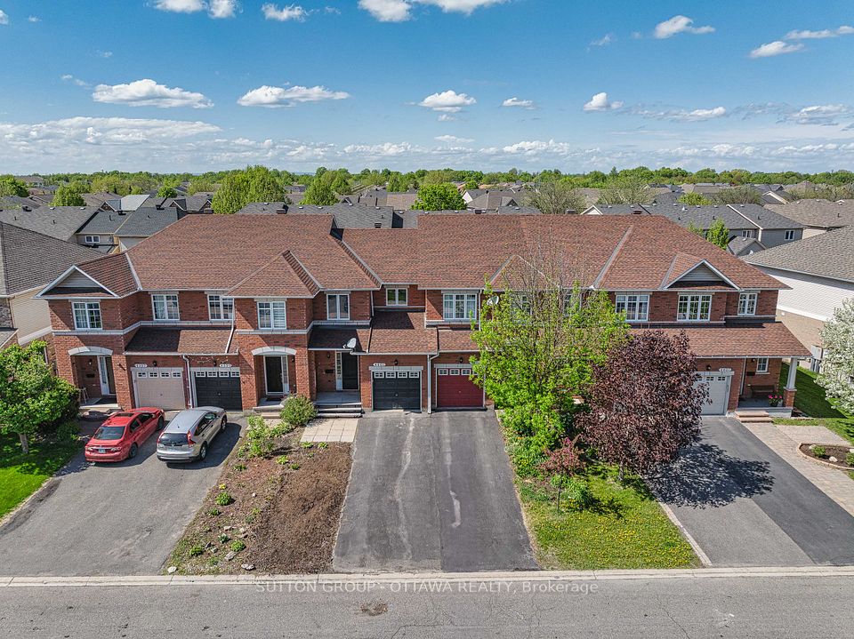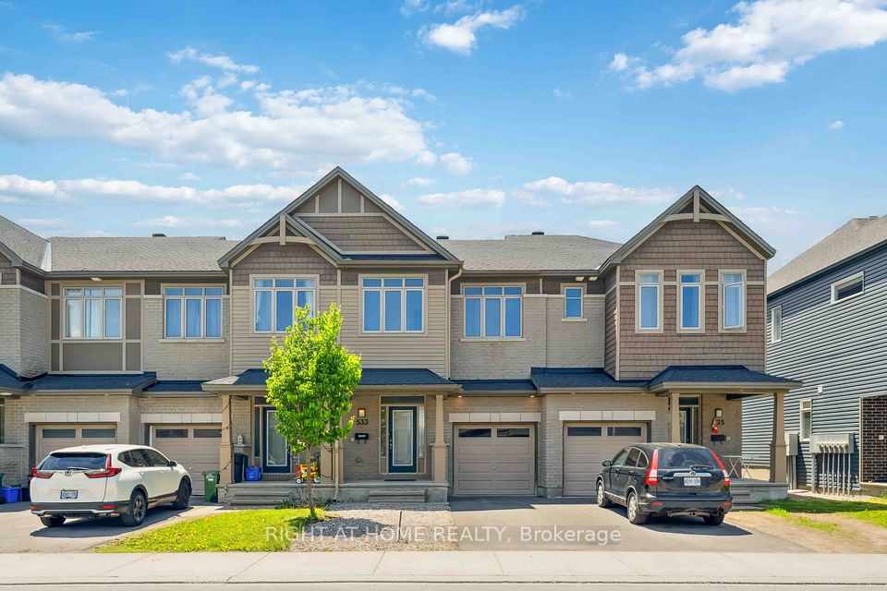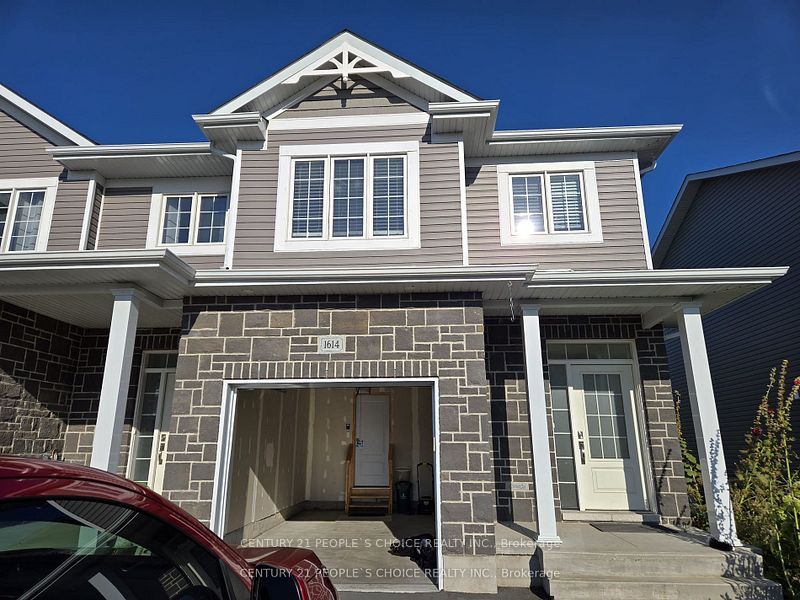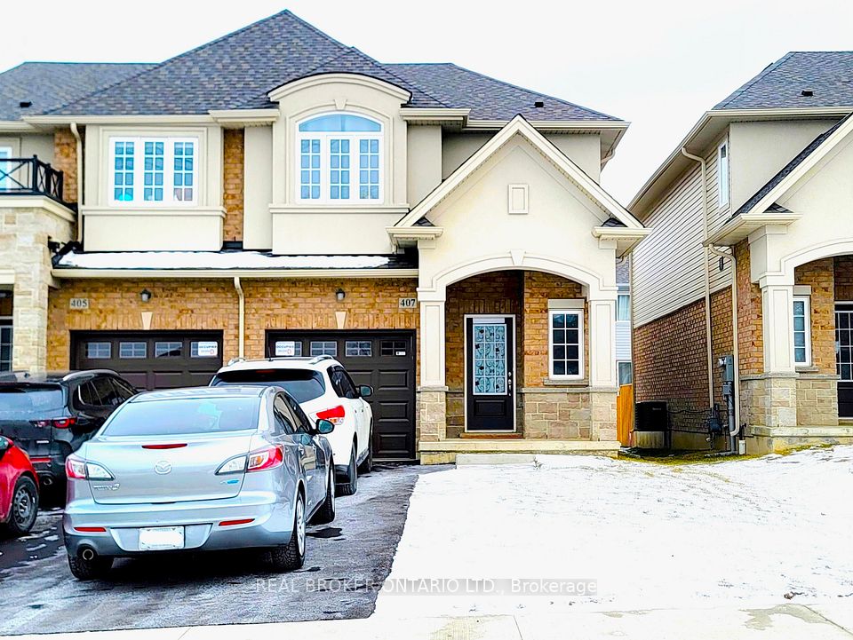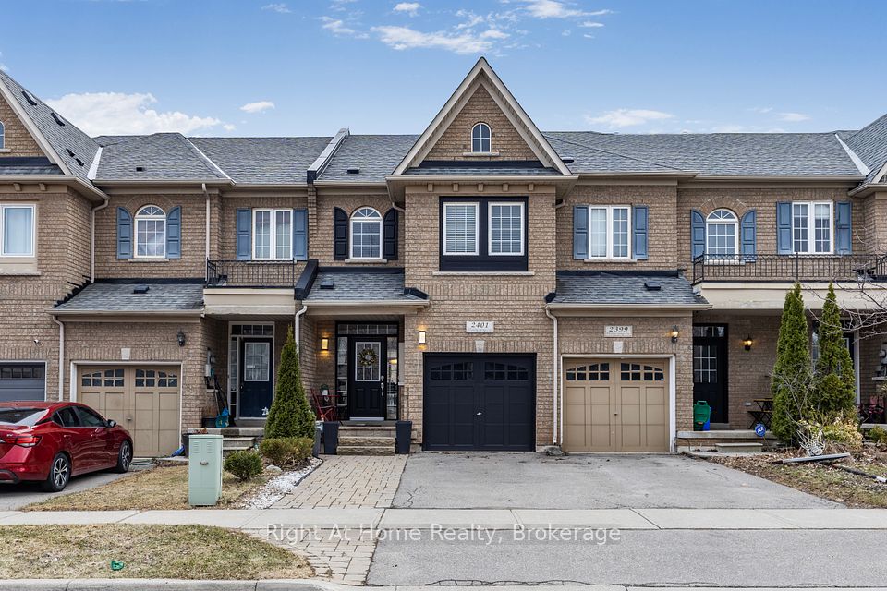
$869,900
Last price change May 14
320 Black Drive, Milton, ON L9T 6S2
Virtual Tours
Price Comparison
Property Description
Property type
Att/Row/Townhouse
Lot size
N/A
Style
2-Storey
Approx. Area
N/A
Room Information
| Room Type | Dimension (length x width) | Features | Level |
|---|---|---|---|
| Living Room | 6.07 x 3.3 m | Hardwood Floor, Gas Fireplace, Combined w/Dining | Main |
| Kitchen | 3.3 x 3.92 m | Quartz Counter, Centre Island, Stainless Steel Appl | Main |
| Breakfast | 4.01 x 2.69 m | Eat-in Kitchen, W/O To Patio, Overlooks Living | Main |
| Primary Bedroom | 4.62 x 4.42 m | Hardwood Floor, 4 Pc Ensuite, Walk-In Closet(s) | Second |
About 320 Black Drive
Absolutely Stunning! Falcon Crest Built Popular 'Carlton' Model With Professionally Finished Basement By The Builder Located in Most Desirable Clarke Neighbourhood, ~1715 Square Feet Of Freshly Painted Finished Living Space, Open-Concept Main Floor Layout With Combined Living And Dining With Hardwood Flooring & Fireplace, Large-Size Fully Renovated Kitchen With Eat-In Breakfast Area Featuring Newer Cabinetry With Quartz Countertops And Centre Island As Well As High-end Stainless Steel Appliances Complete With Walk-Out To Stone Patio and Fenced Backyard Plus 2-PC Powder Room, 2nd Floor Features 3 Large-Size Bedrooms With Hardwood Flooring Including A Master Bedroom With Large Closet & 4-PC Ensuite Plus Additional Main 4-PC Bathroom, Finished Basement With Rec Room & Storage Area With Laundry. Walk to GO Station, Public Transit, Arts Centre, Main Library, Recreation Centre, Parks, Schools, Shopping & All Area Amenities. Close to Hwys 401, 407 & QEW.
Home Overview
Last updated
May 14
Virtual tour
None
Basement information
Finished
Building size
--
Status
In-Active
Property sub type
Att/Row/Townhouse
Maintenance fee
$N/A
Year built
--
Additional Details
MORTGAGE INFO
ESTIMATED PAYMENT
Location
Some information about this property - Black Drive

Book a Showing
Find your dream home ✨
I agree to receive marketing and customer service calls and text messages from homepapa. Consent is not a condition of purchase. Msg/data rates may apply. Msg frequency varies. Reply STOP to unsubscribe. Privacy Policy & Terms of Service.






