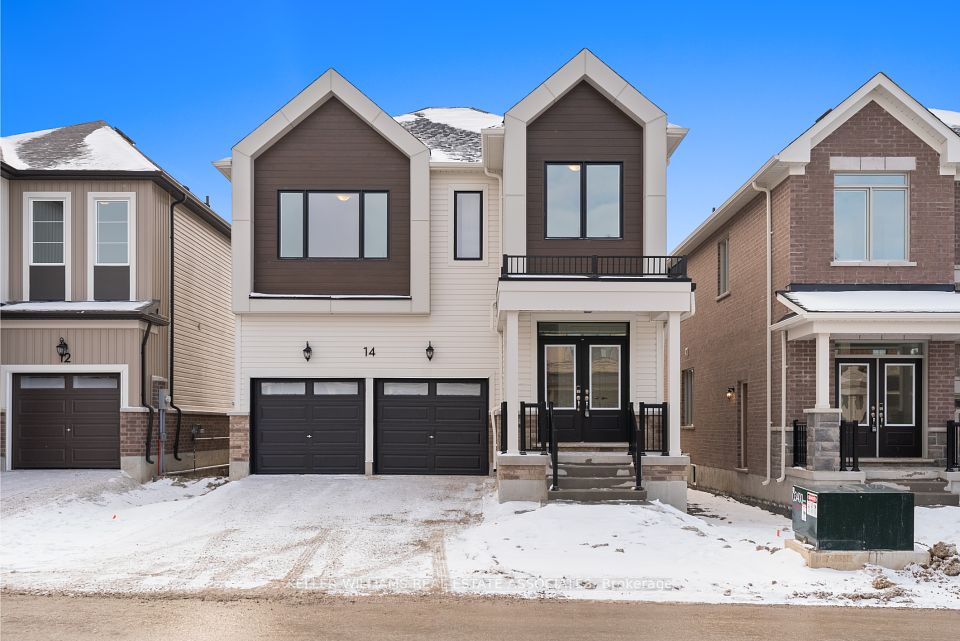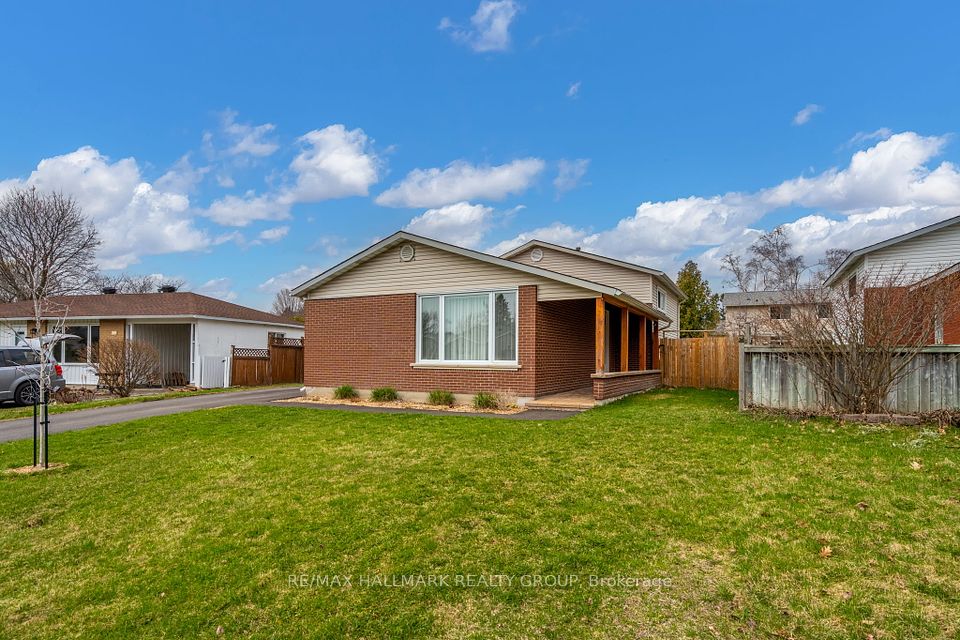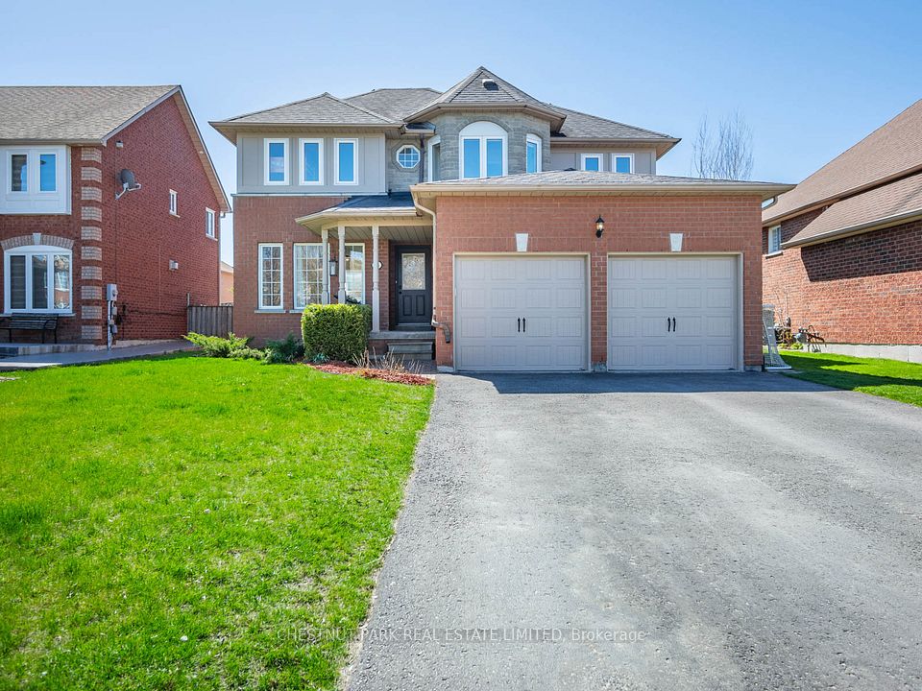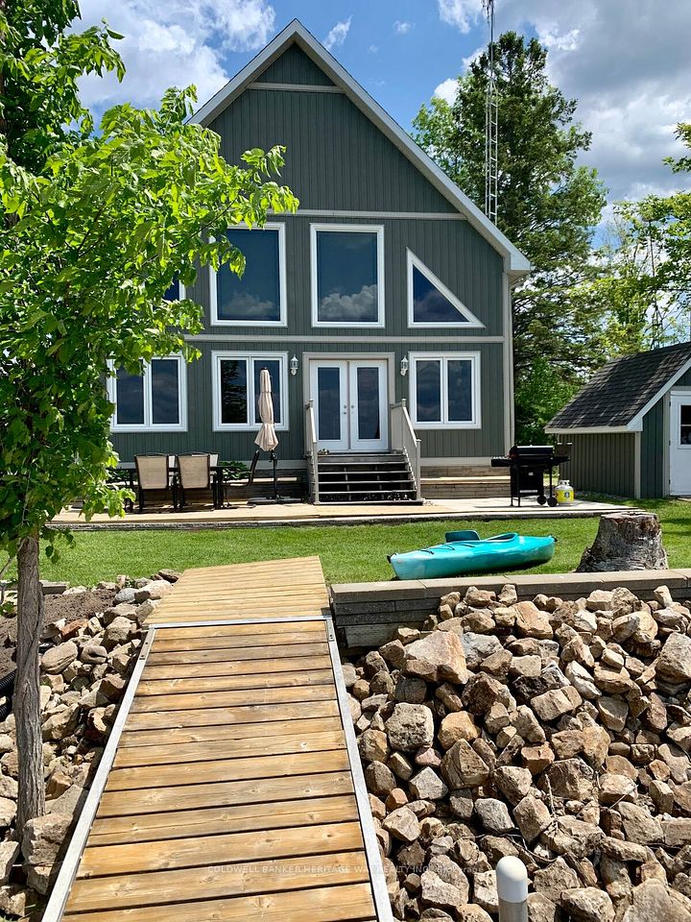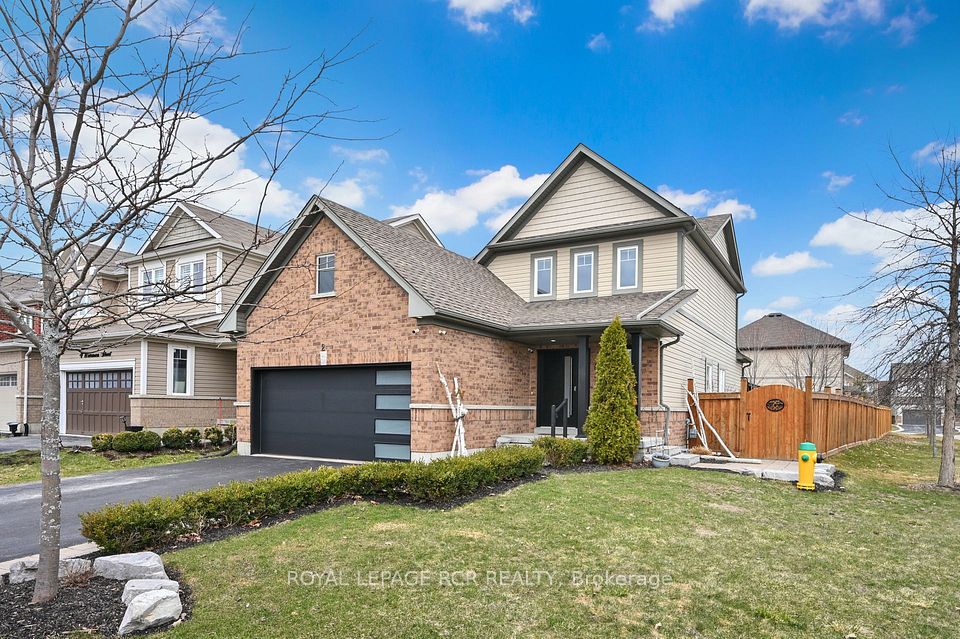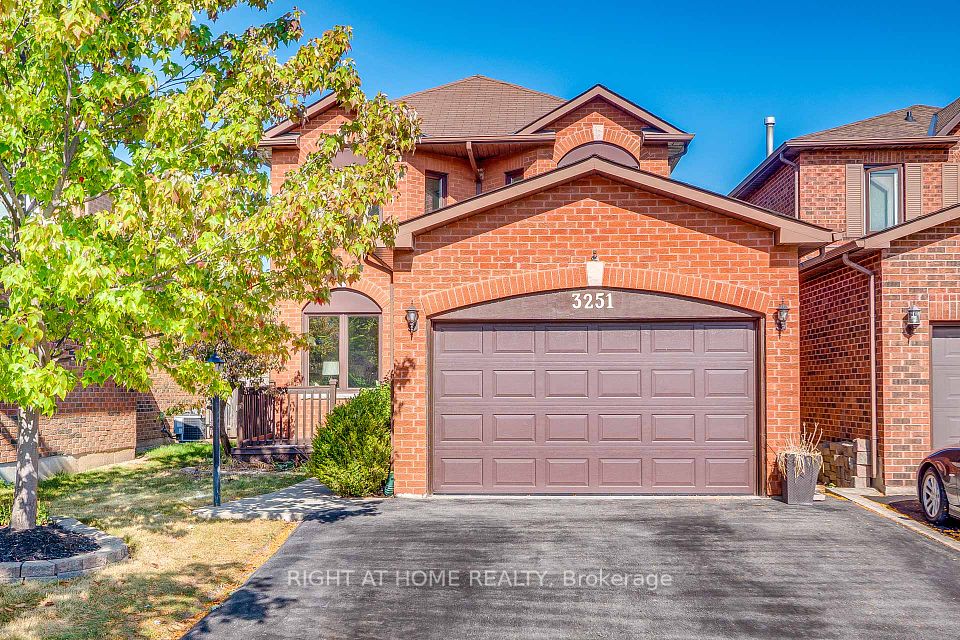$1,099,000
Last price change Apr 16
32 Wichey Road, Toronto E10, ON M1C 2H6
Virtual Tours
Price Comparison
Property Description
Property type
Detached
Lot size
N/A
Style
Bungalow-Raised
Approx. Area
N/A
Room Information
| Room Type | Dimension (length x width) | Features | Level |
|---|---|---|---|
| Kitchen | 4.5 x 2.7 m | Pantry, Updated, Ceramic Floor | Main |
| Dining Room | 2.9 x 2.5 m | Hardwood Floor, Combined w/Living, Open Concept | Main |
| Living Room | 5.6 x 3.8 m | Hardwood Floor, Combined w/Dining, Picture Window | Main |
| Family Room | 4.1 x 5.4 m | Hardwood Floor, Gas Fireplace, California Shutters | Main |
About 32 Wichey Road
Welcome to 32 Wichey Road A Bright & Spacious Raised Bungalow in a Prime Location. Discover the perfect blend of comfort, functionality, and location in this beautifully maintained raised bungalow, ideally situated at 32 Wichey Road. With 1,469 sq ft on the main floor and an additional 1,222 sq ft in the fully finished lower level, this home offers exceptional living space for families of all sizes. Step into a sun-drenched interior where natural light pours in through large windows, Sliding Glass doors and skylights, creating a warm and inviting atmosphere. The open-concept living and dining area flows seamlessly to large family room which walks out to newly built west facing deck . 3 spacious bedrooms on the main level and a 4th bedroom on the lower level, along with 2 full bathrooms, this home provides flexible living arrangements for growing families, guests, or multi-generational living. The lower level boasts a separate entrance, recreation room with a stove outlet making for an ideal In-law opportunity (Previous Owners claim plumbing for kitchen is in the walls but current owners have never removed the drywall to confirm this). Double car garage and ample driveway parking. Fully Fenced backyard. Walking distance to schools, parks, shopping, and more. Don't miss out on this incredible opportunity to own this move-in ready home.
Home Overview
Last updated
4 days ago
Virtual tour
None
Basement information
Finished with Walk-Out, Separate Entrance
Building size
--
Status
In-Active
Property sub type
Detached
Maintenance fee
$N/A
Year built
--
Additional Details
MORTGAGE INFO
ESTIMATED PAYMENT
Location
Some information about this property - Wichey Road

Book a Showing
Find your dream home ✨
I agree to receive marketing and customer service calls and text messages from homepapa. Consent is not a condition of purchase. Msg/data rates may apply. Msg frequency varies. Reply STOP to unsubscribe. Privacy Policy & Terms of Service.








