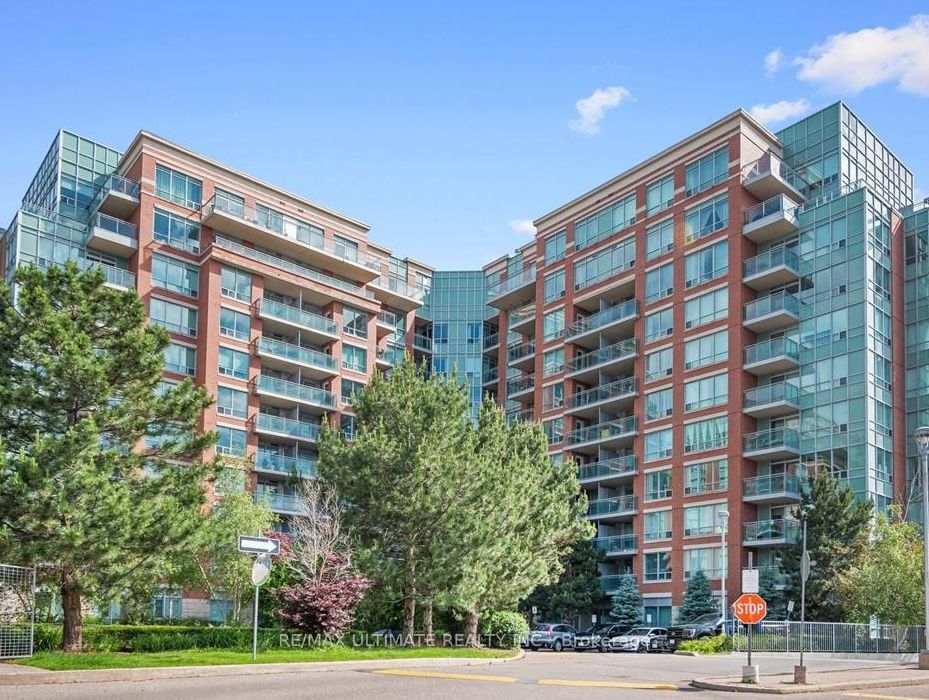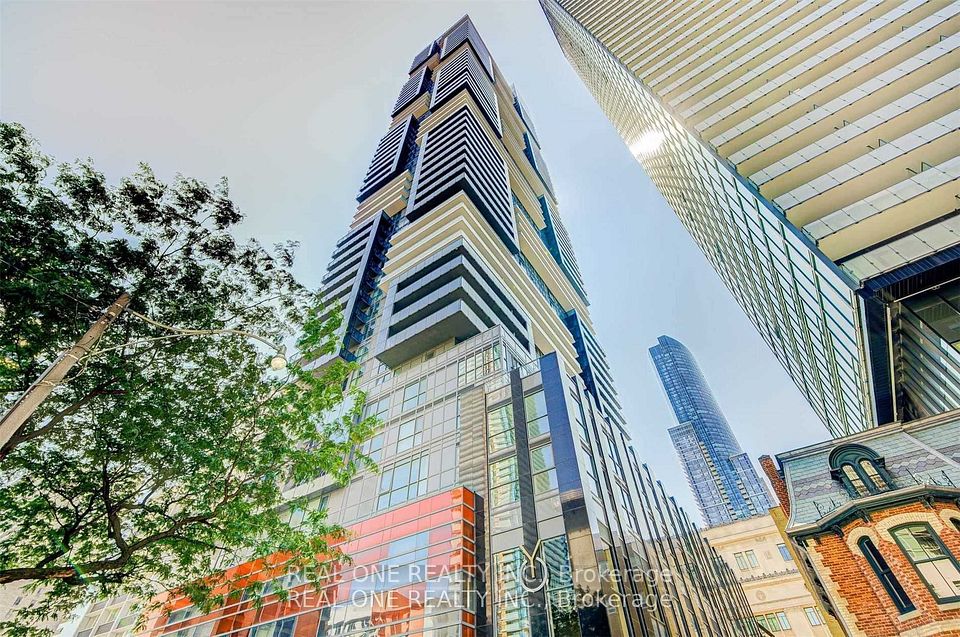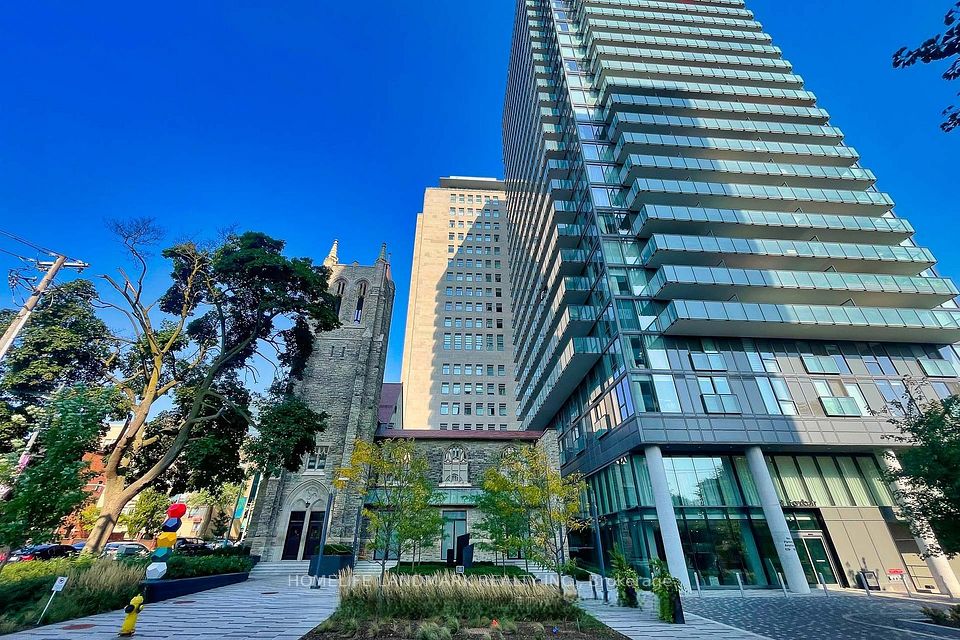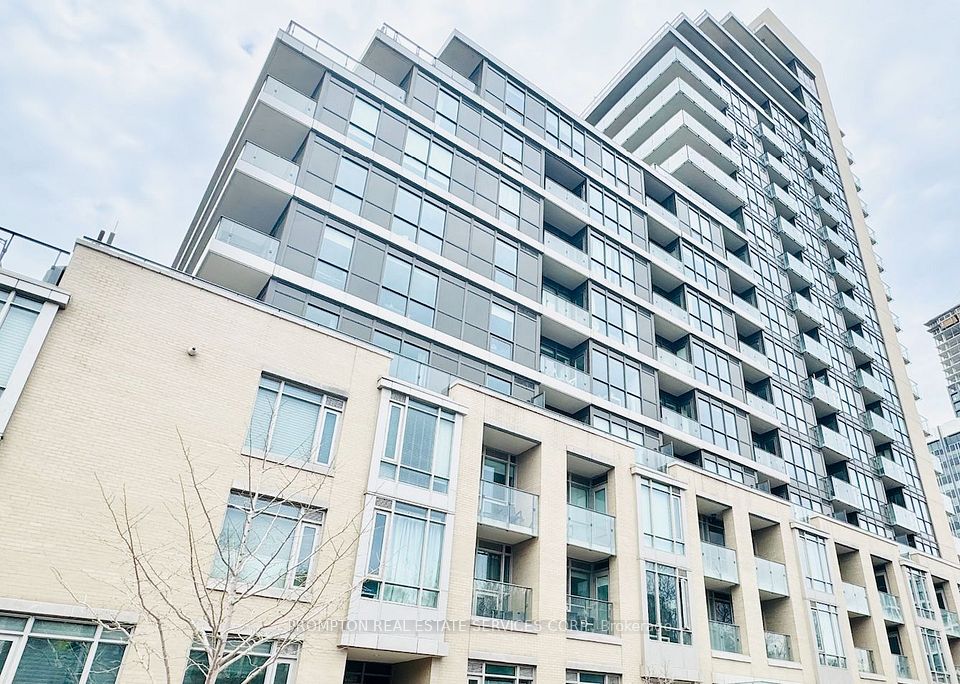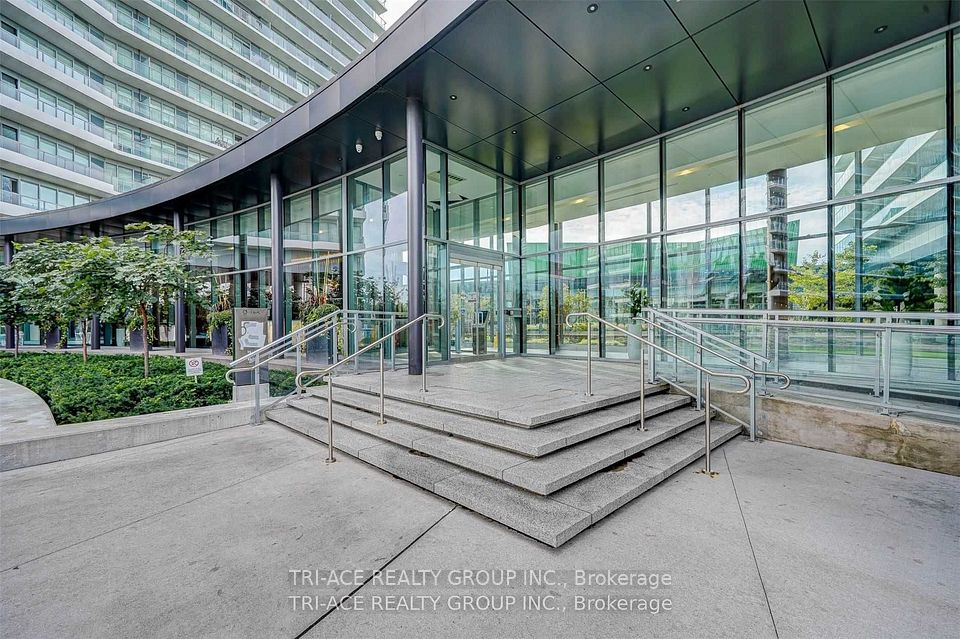$479,900
Last price change 7 hours ago
32 Trolley Crescent, Toronto C08, ON M5A 0E8
Virtual Tours
Price Comparison
Property Description
Property type
Condo Apartment
Lot size
N/A
Style
Apartment
Approx. Area
N/A
Room Information
| Room Type | Dimension (length x width) | Features | Level |
|---|---|---|---|
| Den | N/A | Open Concept, Hardwood Floor | Main |
| Kitchen | 6.34 x 3.78 m | Stainless Steel Appl, Open Concept, Hardwood Floor | Main |
| Living Room | 6.34 x 3.78 m | Window Floor to Ceiling, Open Concept, Hardwood Floor | Main |
| Dining Room | 6.34 x 3.78 m | Combined w/Kitchen, East View, Hardwood Floor | Main |
About 32 Trolley Crescent
Opportunities to own an east-facing loft in downtown Toronto with an unobstructed view don't come often. This unit has been well maintained, featuring floor-to-ceiling windows, hardwood floors, granite counter-tops, stainless steel appliances, and 9-foot exposed concrete ceilings. Recent upgrades include a 2025 stove and microwave, 2024 washer/dryer combo, along with refreshed party room, hallways, and a new dry sauna in the building. Situated near all the essential amenities grocery stores, the upcoming Ontario Line, the nearby Corktown, Common Park and proximity to the distillery district/winter market this location offers easy access to green spaces. The park itself is a standout by Toronto's standards, and with riverfront trails and paths being refurbished and expected to be completed soon, you'll have plenty of ways to enjoy nature, all while being steps from the financial district. Resort Style Amenities: Outdoor Pool, Gym, Concierge, Bicycle Storage
Home Overview
Last updated
7 hours ago
Virtual tour
None
Basement information
None
Building size
--
Status
In-Active
Property sub type
Condo Apartment
Maintenance fee
$391.32
Year built
--
Additional Details
MORTGAGE INFO
ESTIMATED PAYMENT
Location
Some information about this property - Trolley Crescent

Book a Showing
Find your dream home ✨
I agree to receive marketing and customer service calls and text messages from homepapa. Consent is not a condition of purchase. Msg/data rates may apply. Msg frequency varies. Reply STOP to unsubscribe. Privacy Policy & Terms of Service.







