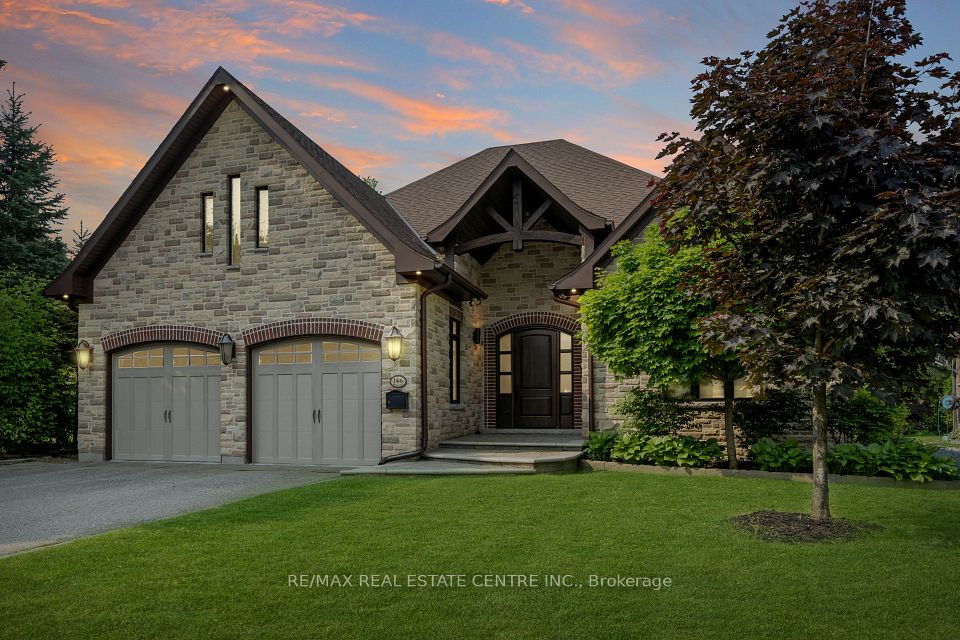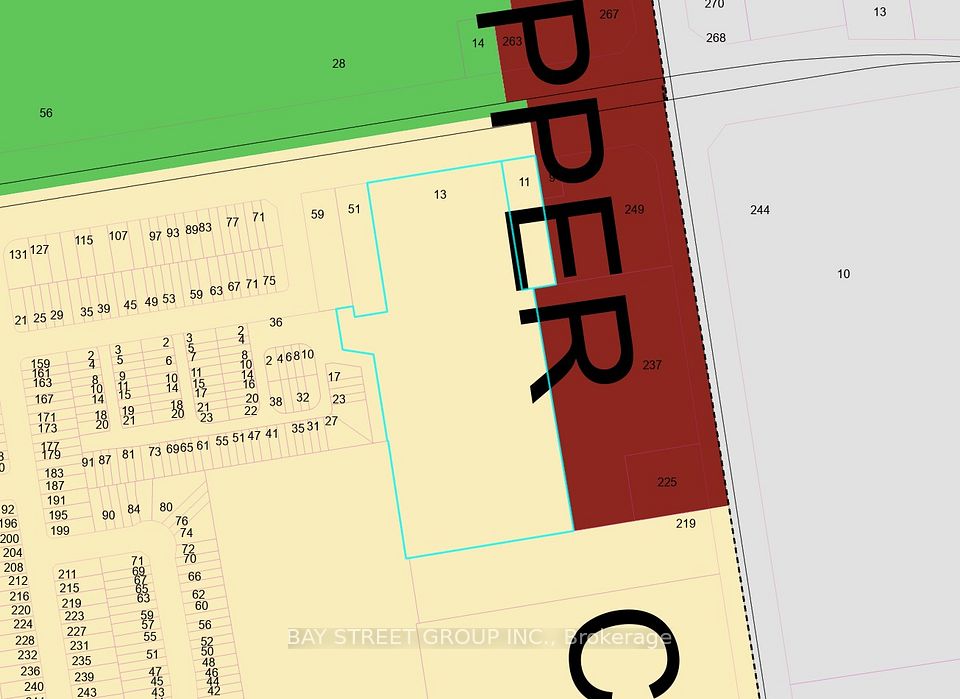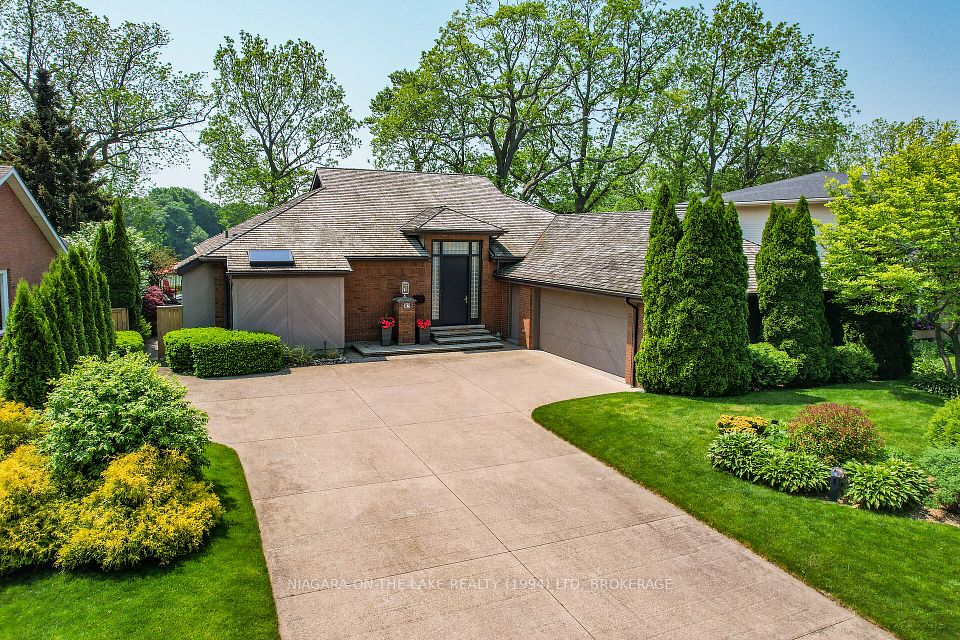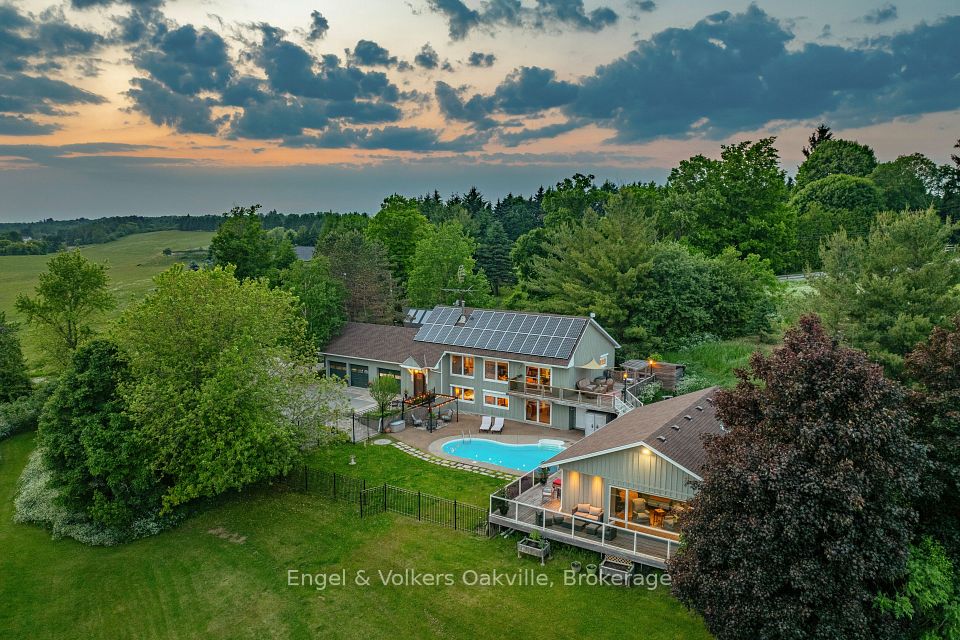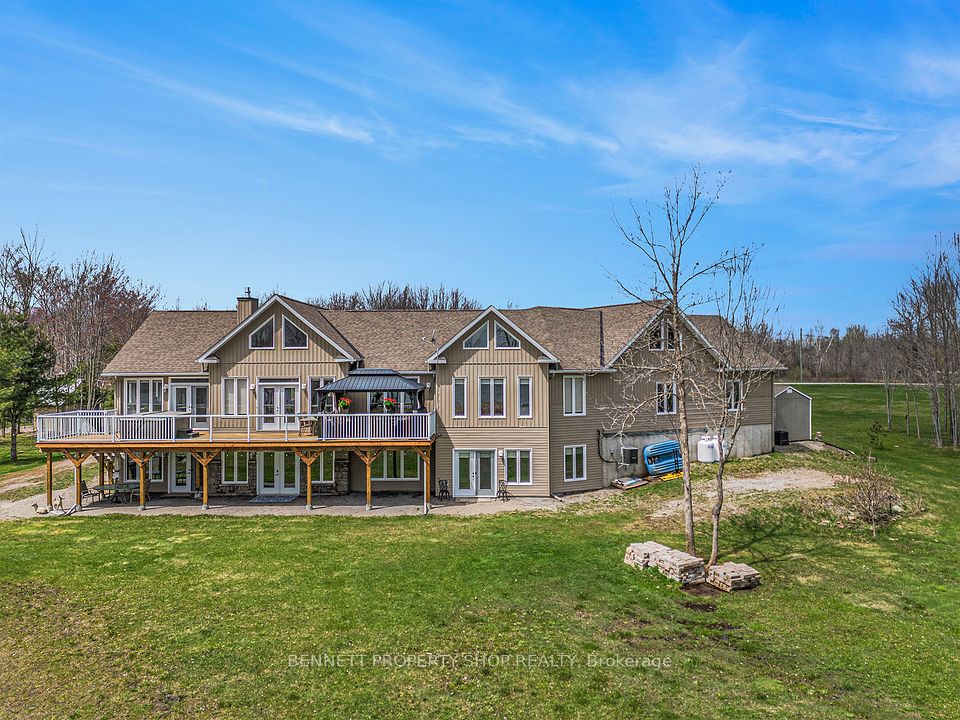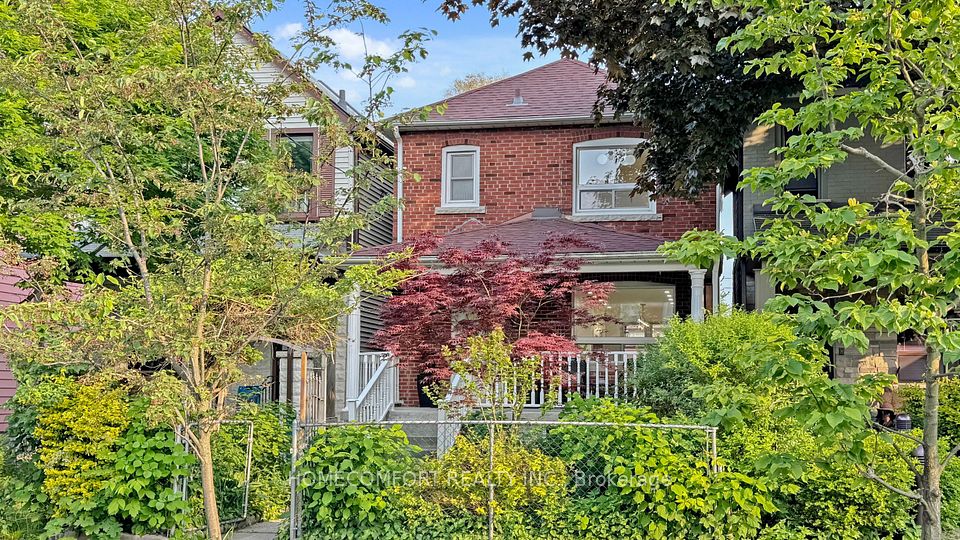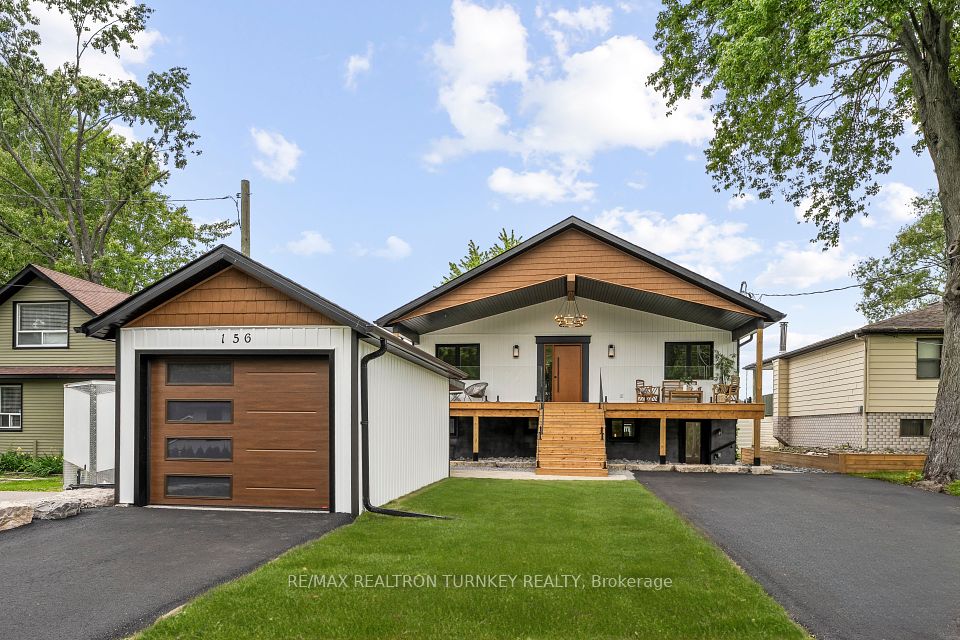
$2,269,000
32 Thirty Eighth Street, Toronto W06, ON M8W 3L9
Virtual Tours
Price Comparison
Property Description
Property type
Detached
Lot size
N/A
Style
2-Storey
Approx. Area
N/A
Room Information
| Room Type | Dimension (length x width) | Features | Level |
|---|---|---|---|
| Laundry | 3.05 x 2.15 m | Porcelain Floor | Basement |
| Kitchen | 4.4 x 4.3 m | Centre Island, B/I Appliances, Breakfast Area | Main |
| Family Room | 5.5 x 4.5 m | W/O To Deck, Electric Fireplace, Combined w/Kitchen | Main |
| Dining Room | 3.3 x 3.85 m | Overlooks Living, Hardwood Floor | Main |
About 32 Thirty Eighth Street
Detached - 2 Storey - Custom Built - Steps to the Lake - Finished Basement - Tastefully Designed and Decorated - Over 2800 SF of Finished Living Space - Sun Filled Rooms, Modern Custom Built Kitchen Cabinets, Central Island with Stone Counter Tops, Built-in Appliances -3 Bedrooms - 3 1/2 Bathrooms - Custom Built Closets - 2nd Floor and Basement Laundry - 7" Engineered Hardwood Floors - Glass Railings - 2 Skylights - Pot Lights - Wood Paneling -11 Ft Ceilings In Kitchen and Family Room with Floor to Ceiling Windows and Sliding Doors to Rear Deck - Fully Fenced Yard - Great Finishes - Front Driveway and Stairs with Snow Melting System - Close GO Train, TTC, Lake View From Front Yard, Short Drive to QEW and 427 Hwy -
Home Overview
Last updated
6 hours ago
Virtual tour
None
Basement information
Walk-Up, Finished
Building size
--
Status
In-Active
Property sub type
Detached
Maintenance fee
$N/A
Year built
--
Additional Details
MORTGAGE INFO
ESTIMATED PAYMENT
Location
Some information about this property - Thirty Eighth Street

Book a Showing
Find your dream home ✨
I agree to receive marketing and customer service calls and text messages from homepapa. Consent is not a condition of purchase. Msg/data rates may apply. Msg frequency varies. Reply STOP to unsubscribe. Privacy Policy & Terms of Service.






