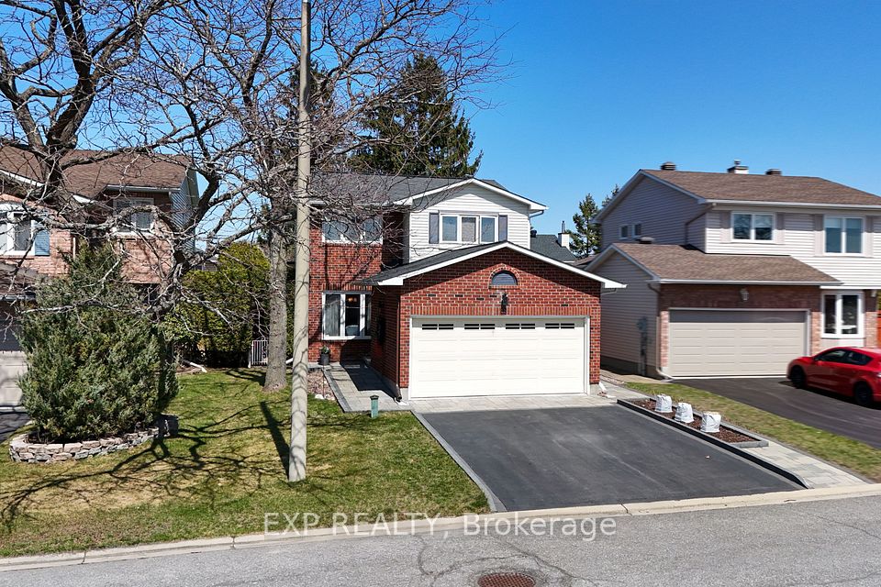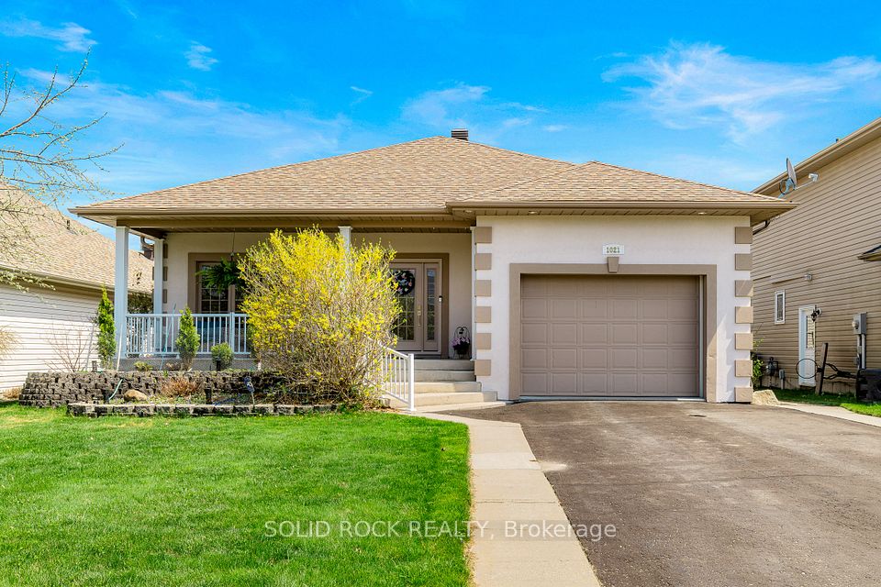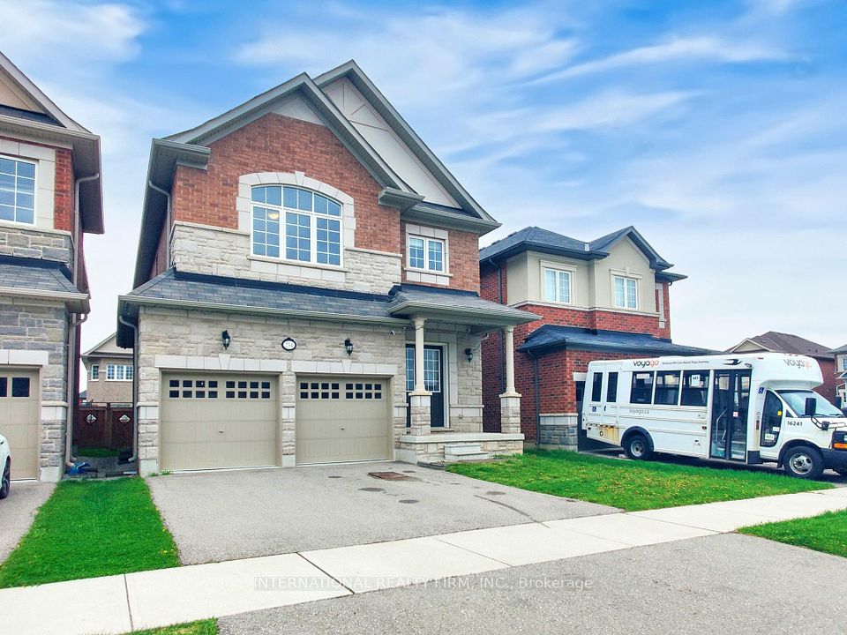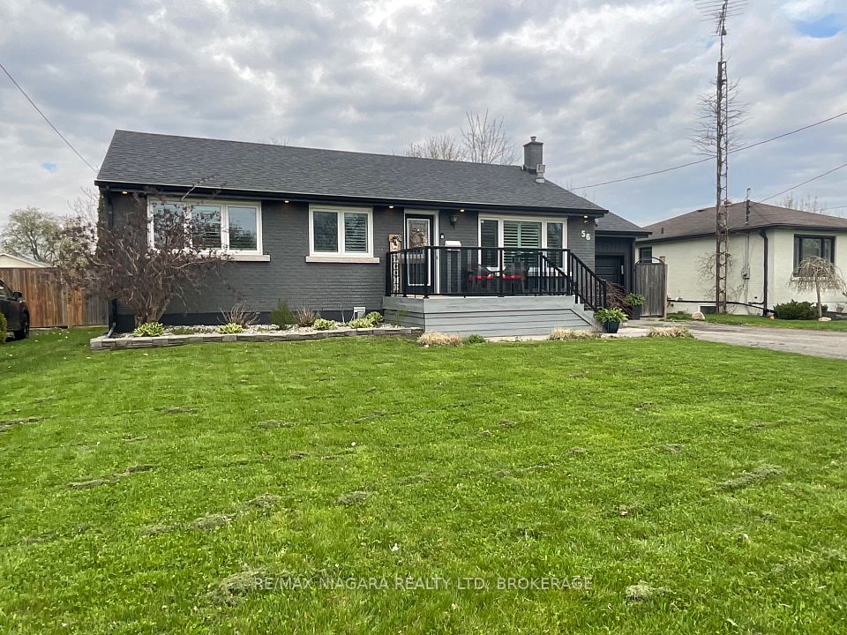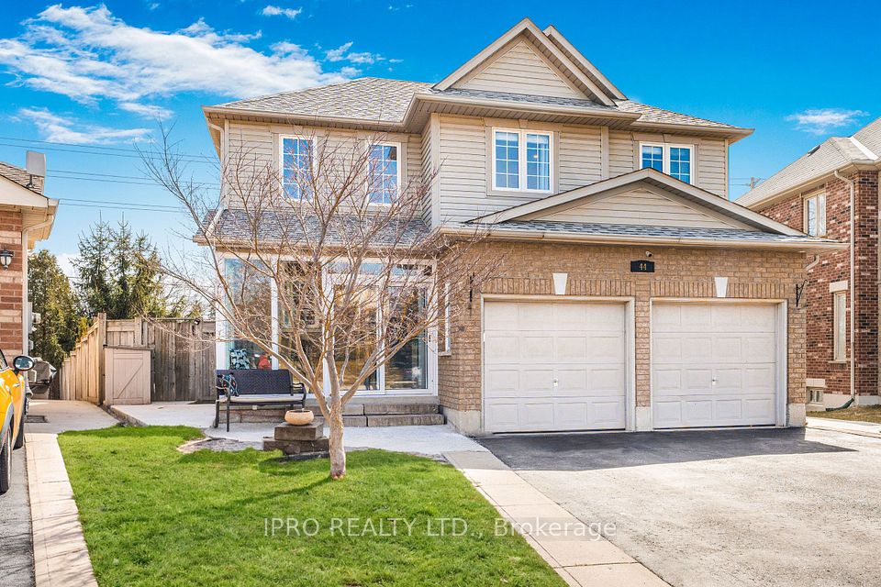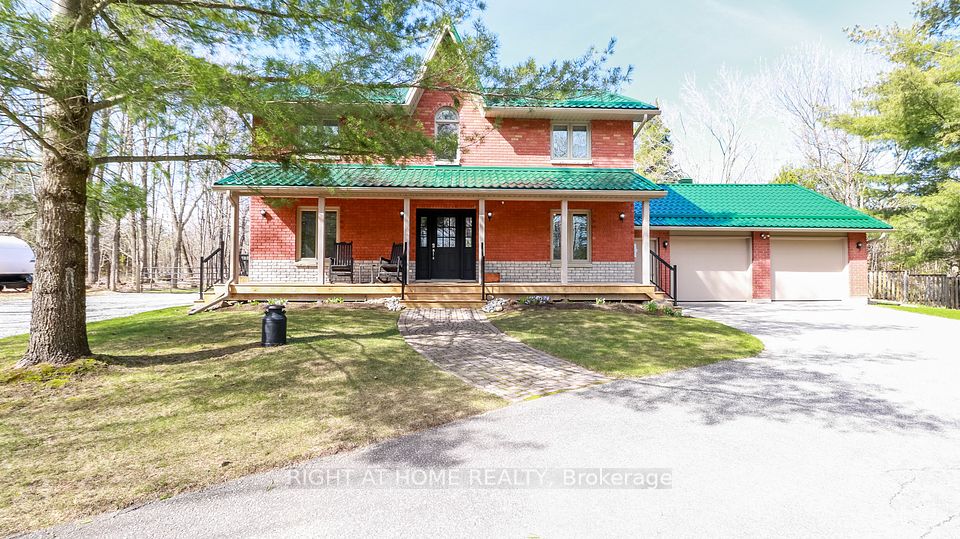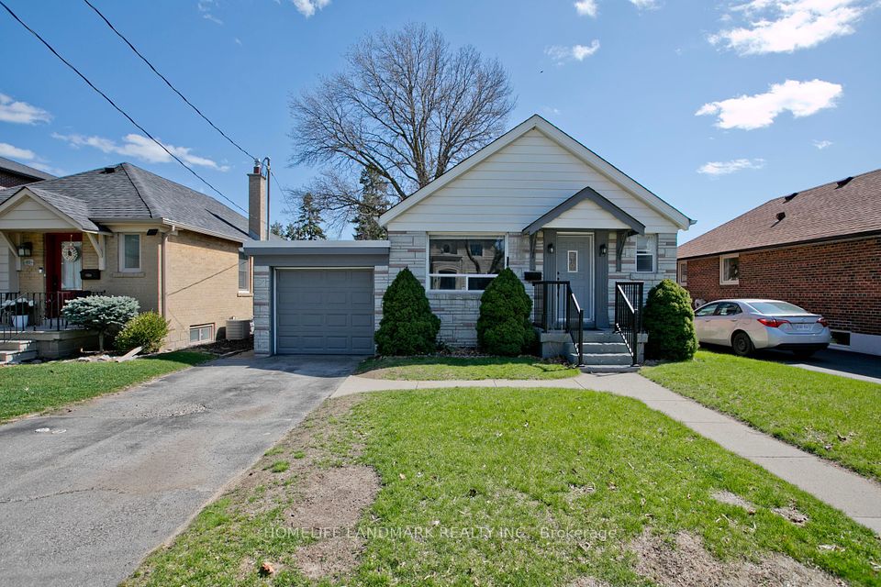$1,099,000
32 Tallwood Circle, London North, ON N5X 2S1
Virtual Tours
Price Comparison
Property Description
Property type
Detached
Lot size
N/A
Style
1 1/2 Storey
Approx. Area
N/A
Room Information
| Room Type | Dimension (length x width) | Features | Level |
|---|---|---|---|
| Kitchen | 5.37 x 3.65 m | N/A | Main |
| Sunroom | 5 x 3.15 m | N/A | Main |
| Living Room | 8.71 x 4.28 m | N/A | Main |
| Dining Room | 4.18 x 3.41 m | N/A | Main |
About 32 Tallwood Circle
Walk to Western University, University Hospital, and Masonville Mall from this stunning home, nestled in one of Londons most prestigious enclaves, Tallwood Estates. Surrounded by multi-million-dollar residences, this unique property offers over a half acre of complete wooded seclusion, an extraordinary find in the heart of the city. Step through the striking front door into a home that blends an architectural mid-century vibe with a timeless design. The impressive great room showcases a soaring vaulted ceiling, a striking floor-to-ceiling fireplace that complements the grand scale of the space and expansive windows framing a panoramic forest view, offering a sense of calm and connection to nature. The family-sized kitchen features generous cabinetry, granite and a dinette, opening directly into a three-season sunroom that brings Muskoka charm to your everyday life. A serene spot to relax with a glass of wine while taking in the wooded views. The main floor offers incredible versatility with a spacious dining room that can also serve as a home office or bedroom, a full bathroom, laundry, and access to an oversized garage. The lofted primary suite, purposely positioned for ultimate privacy, includes a full ensuite and a massive walk-in closet. There is a possible potential to extend the second storey above the garage for added living space. The lower level is bright and inviting, with large lookout windows capturing the forested backdrop. A cozy family room, additional bedroom, exercise/office both with direct access to the full bath, and ample storage complete the layout. Enjoy complete privacy, character, and convenience in a location with excellent schools, Stoneybrook PS, AB Lucas SS, Louise Arbour FI, transit, major shopping, Western University, the hospital and a heartbeat from the shops and eateries of Londons downtown. This is your opportunity to experience the exceptional lifestyle that comes with living on exclusive and not often available Tallwood Circle.
Home Overview
Last updated
4 days ago
Virtual tour
None
Basement information
Full, Partially Finished
Building size
--
Status
In-Active
Property sub type
Detached
Maintenance fee
$N/A
Year built
2024
Additional Details
MORTGAGE INFO
ESTIMATED PAYMENT
Location
Some information about this property - Tallwood Circle

Book a Showing
Find your dream home ✨
I agree to receive marketing and customer service calls and text messages from homepapa. Consent is not a condition of purchase. Msg/data rates may apply. Msg frequency varies. Reply STOP to unsubscribe. Privacy Policy & Terms of Service.







