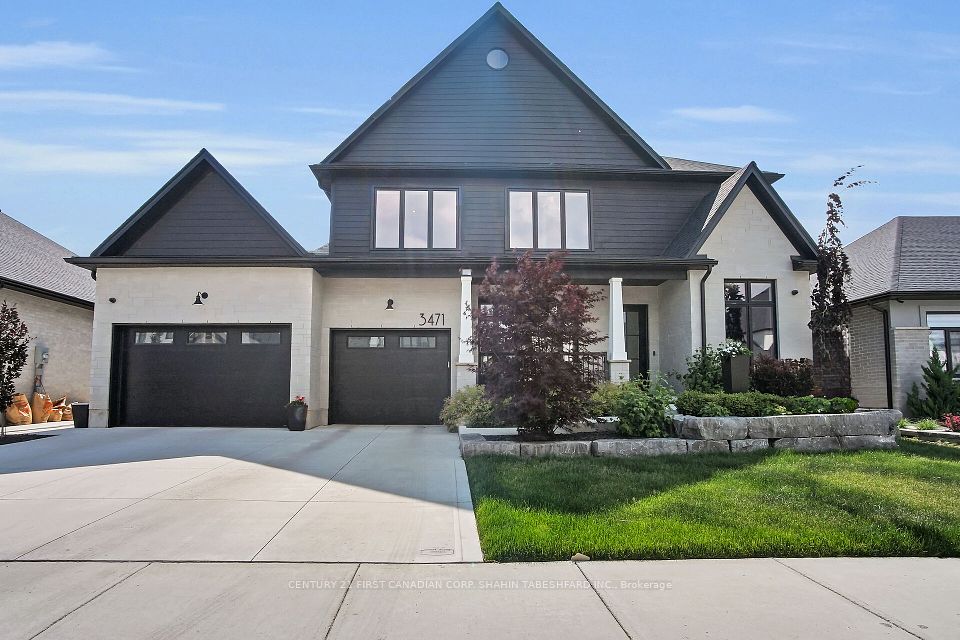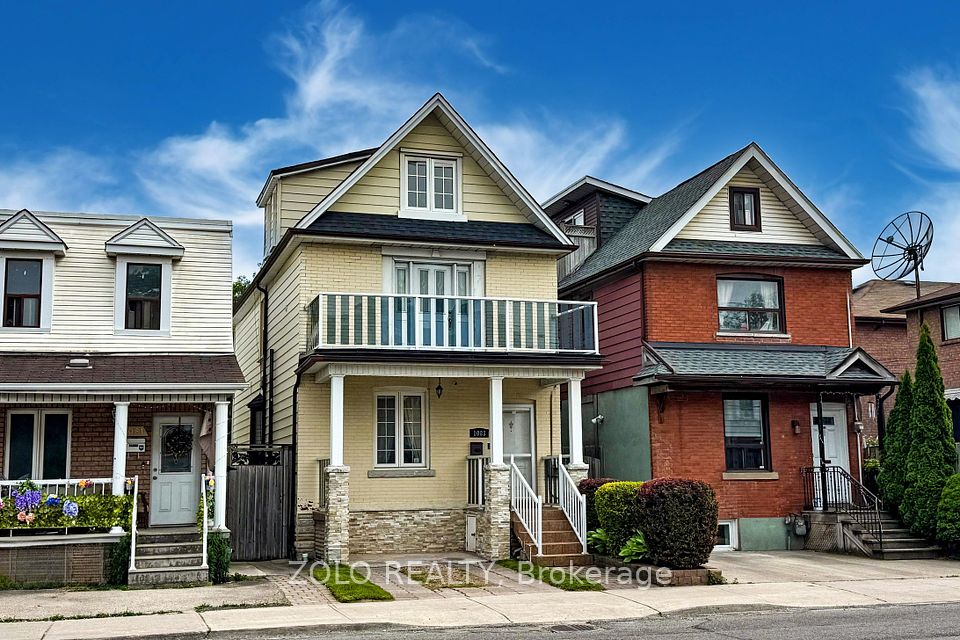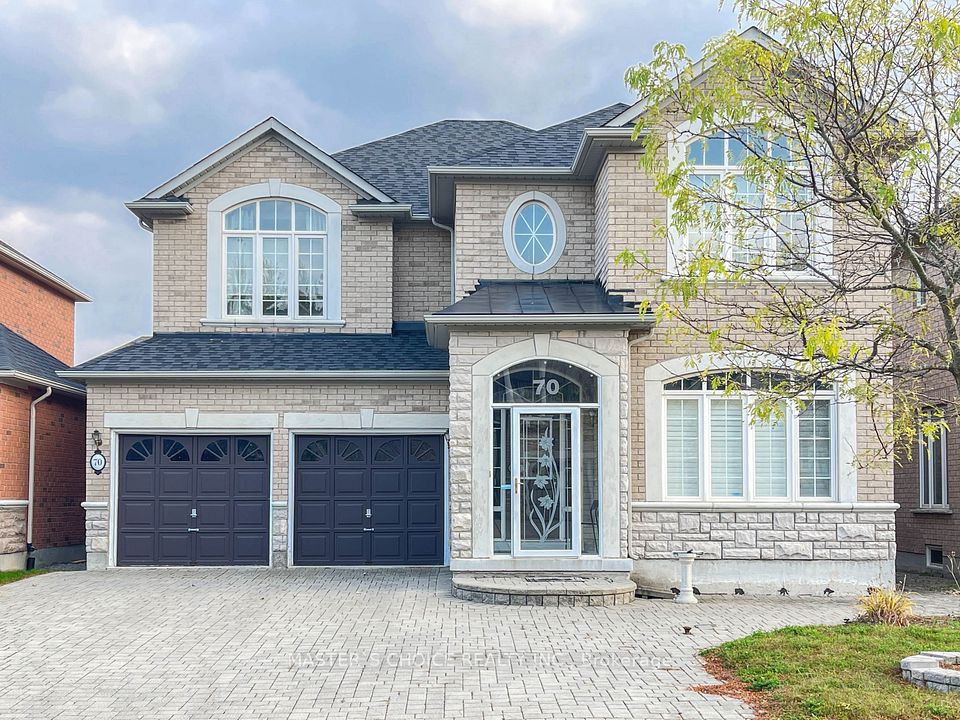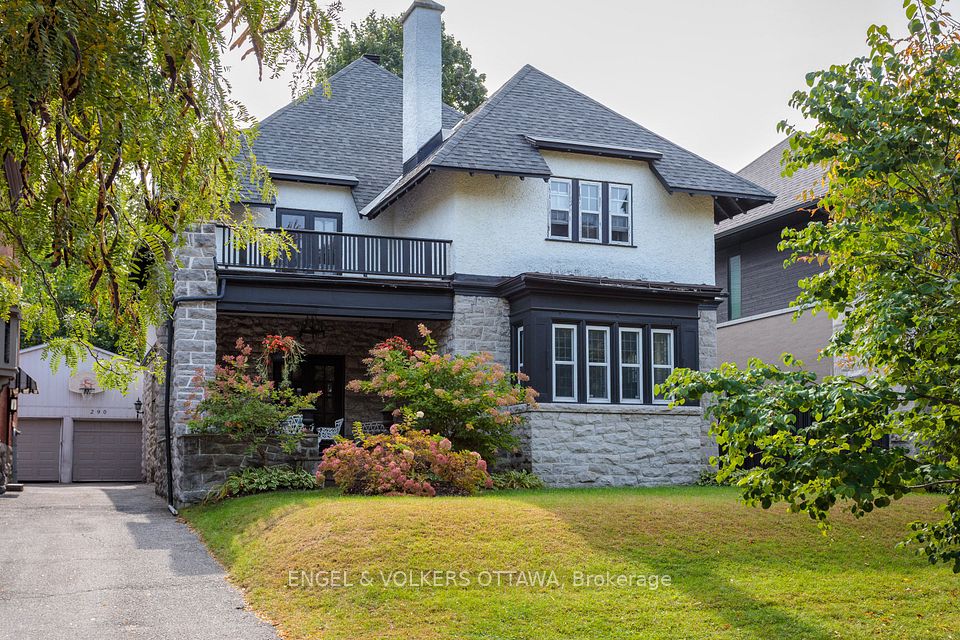
$1,999,000
32 Stony Hill Boulevard, Markham, ON L6C 0L6
Virtual Tours
Price Comparison
Property Description
Property type
Detached
Lot size
N/A
Style
2-Storey
Approx. Area
N/A
Room Information
| Room Type | Dimension (length x width) | Features | Level |
|---|---|---|---|
| Living Room | 6.58 x 3.88 m | Combined w/Dining, Hardwood Floor, Window | Main |
| Dining Room | 6.58 x 3.88 m | Combined w/Living, Hardwood Floor, Open Concept | Main |
| Family Room | 5.35 x 4.06 m | Fireplace, Hardwood Floor, Large Window | Main |
| Kitchen | 5.71 x 4.1 m | Breakfast Area, Centre Island, Stainless Steel Appl | Main |
About 32 Stony Hill Boulevard
Stunning Fieldgate home in the prestigious Victoria Manor Community. Freshly renovated residence featuring 5 spacious bedrooms all with ensuite/semi ensuite baths. Airy & functional open concept layout boasting a combined living/dining area, a huge family room with custom fireplace feature wall, a brand new luxury custom kitchen with new S/S appliances, large breakfast area & a walk-out to the huge deck. New custom designed master ensuite bath. Hardwood floor throughout, 9 ft smooth ceiling, oak circular staircase, pot lights, Basement professionally finished with a recreation room, a theatre/media room, another bedroom & a 3-pc bath. Conveniently located close to high ranking schools, supermarket, restaurants, public transit, parks, Hwy 404.
Home Overview
Last updated
Jun 5
Virtual tour
None
Basement information
Finished
Building size
--
Status
In-Active
Property sub type
Detached
Maintenance fee
$N/A
Year built
--
Additional Details
MORTGAGE INFO
ESTIMATED PAYMENT
Location
Some information about this property - Stony Hill Boulevard

Book a Showing
Find your dream home ✨
I agree to receive marketing and customer service calls and text messages from homepapa. Consent is not a condition of purchase. Msg/data rates may apply. Msg frequency varies. Reply STOP to unsubscribe. Privacy Policy & Terms of Service.












