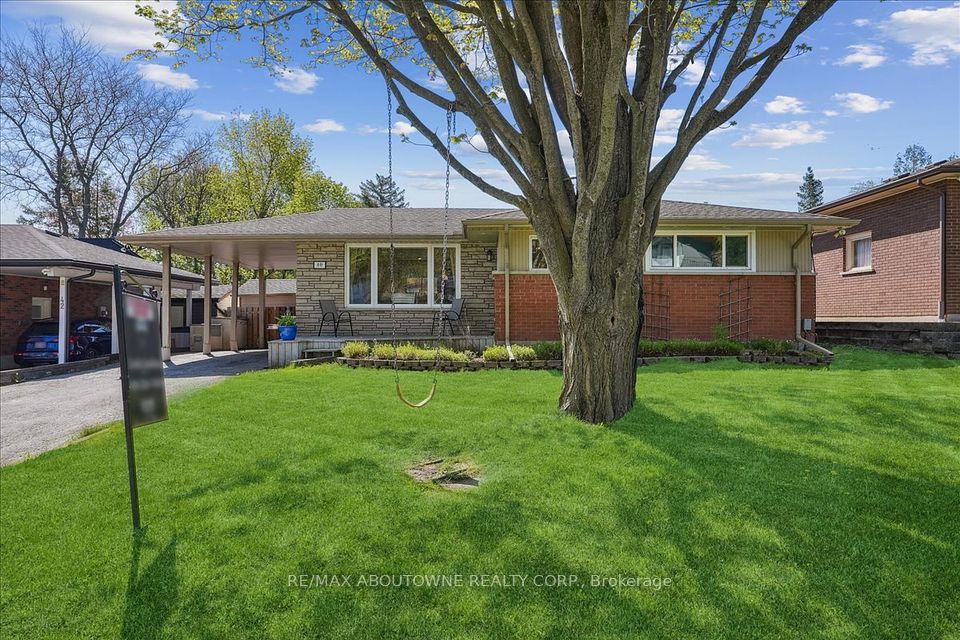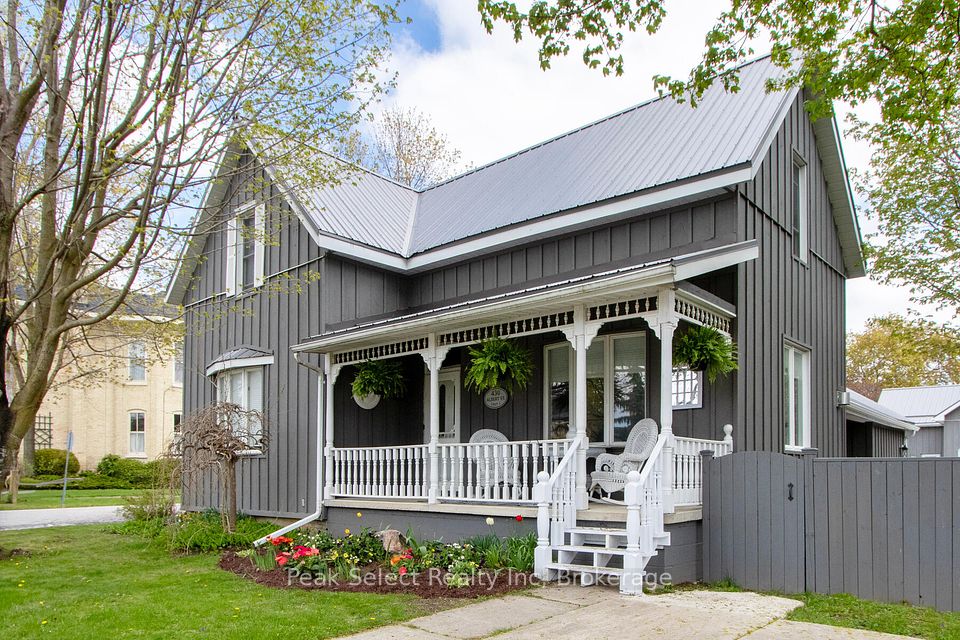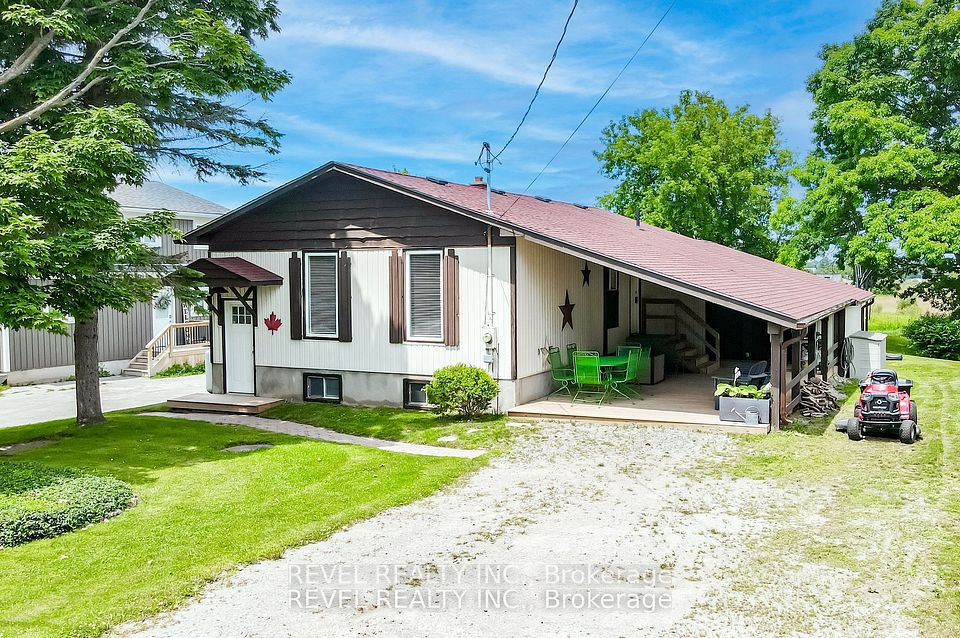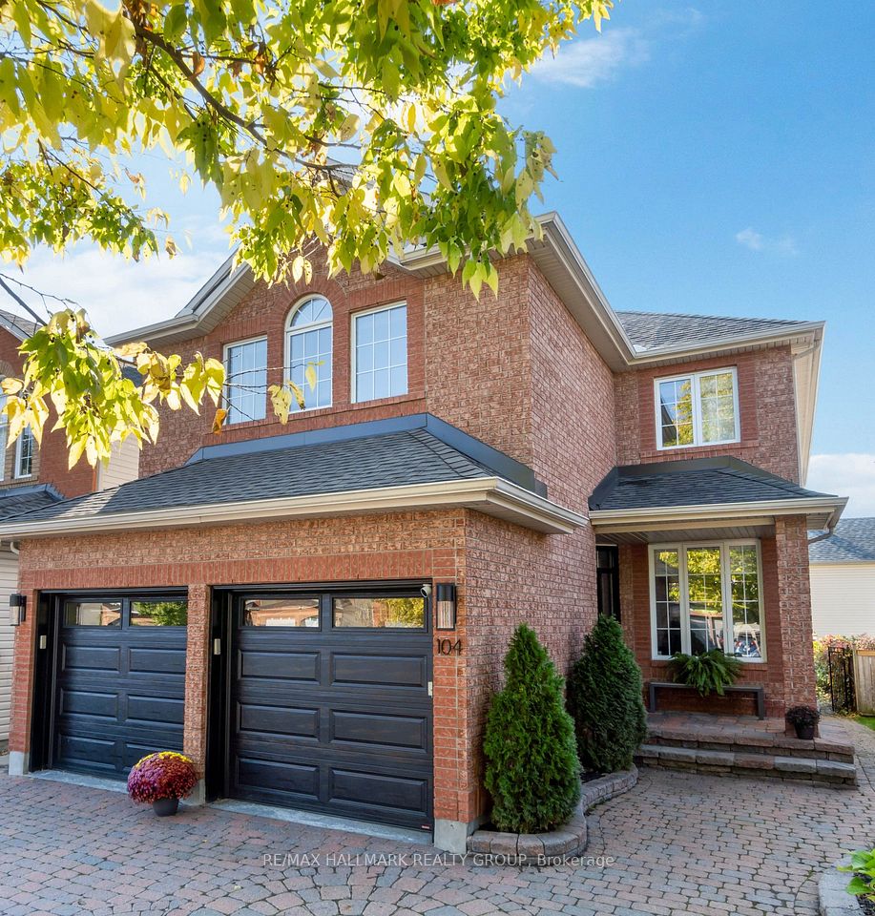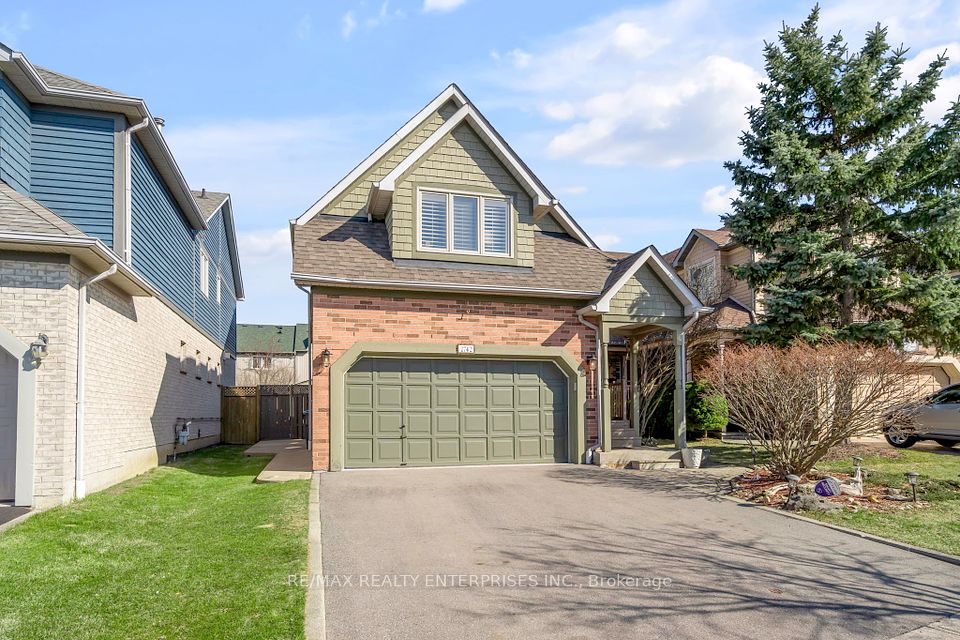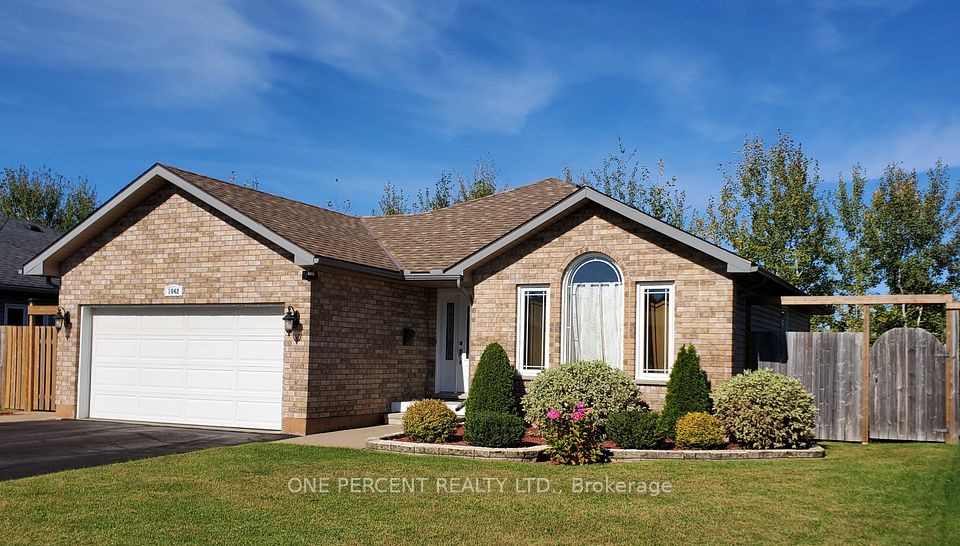$978,000
32 Rowland Street, Brampton, ON L7A 1Z8
Virtual Tours
Price Comparison
Property Description
Property type
Detached
Lot size
N/A
Style
2-Storey
Approx. Area
N/A
Room Information
| Room Type | Dimension (length x width) | Features | Level |
|---|---|---|---|
| Living Room | 6.92 x 3.39 m | Hardwood Floor, Combined w/Dining, Open Concept | Main |
| Dining Room | 6.92 x 3.39 m | Hardwood Floor, Combined w/Living, Open Concept | Main |
| Kitchen | 4.28 x 3.53 m | Breakfast Bar, Stainless Steel Appl, Updated | Main |
| Family Room | 4.5 x 3.95 m | Hardwood Floor, Overlooks Backyard, Open Concept | Main |
About 32 Rowland Street
Welcome To 32 Rowland Street, Nestled In The Heart Of The Family-Friendly Fletcher's Meadow Community. This Highly Sought-After Neighbourhood Offers The Perfect Balance Of Suburban Comfort And Urban Convenience Just Moments From Schools, Parks, Public Transit, Community Centres, And Shopping Plazas. The Home Features A Charming Brick Exterior, An Extended Driveway, And A Fully Fenced Backyard With Beautiful Interlocking Ideal For Outdoor Gatherings And Family Enjoyment. Direct Garage Access Adds Everyday Practicality. Inside, This Well-maintained 3+1 Bedroom, 4-bathroom Home Offers A Spacious And Functional Layout. The Main Floor Boasts Hardwood Flooring In The Living And Dining Rooms, While The Modern Kitchen Includes A Backsplash, Breakfast Bar And Walkout To The Backyard. Elegant Oak Stairs Lead To The Second Level, Where You'll Find Convenient Upper-Floor Laundry And A Generous Primary Bedroom Complete With A Walk-In Closet And Private Ensuite Featuring A Soaker Tub And Separate Shower. The Finished Basement Extends Your Living Space With Laminate Flooring, A Large Recreation Area, An Additional Room And A Full 3-piece Bathroom With A Second Soaker Tub Ideal For Extended Family Or Guests. This Move-in-ready Home Is Located In A Vibrant, Convenient Setting, An Absolute Must-See!
Home Overview
Last updated
7 hours ago
Virtual tour
None
Basement information
Finished
Building size
--
Status
In-Active
Property sub type
Detached
Maintenance fee
$N/A
Year built
--
Additional Details
MORTGAGE INFO
ESTIMATED PAYMENT
Location
Some information about this property - Rowland Street

Book a Showing
Find your dream home ✨
I agree to receive marketing and customer service calls and text messages from homepapa. Consent is not a condition of purchase. Msg/data rates may apply. Msg frequency varies. Reply STOP to unsubscribe. Privacy Policy & Terms of Service.







