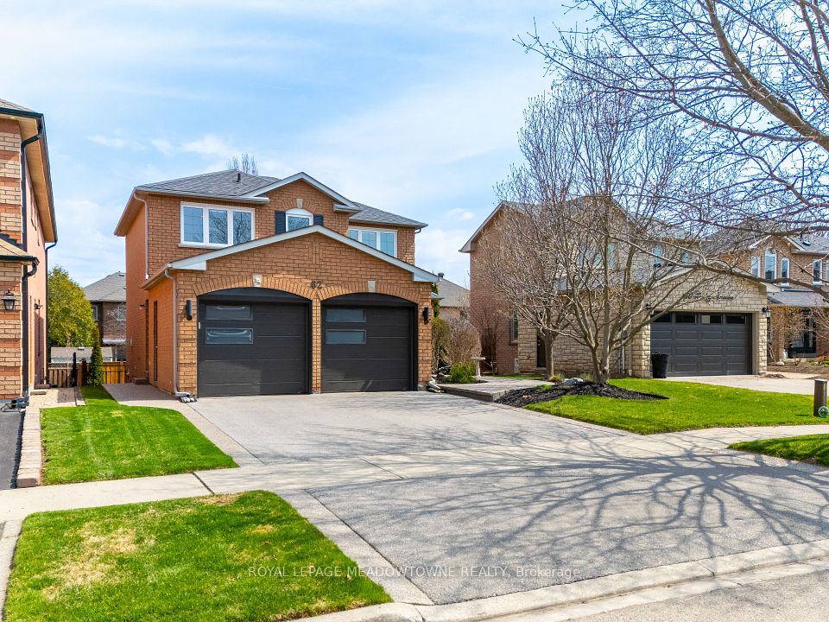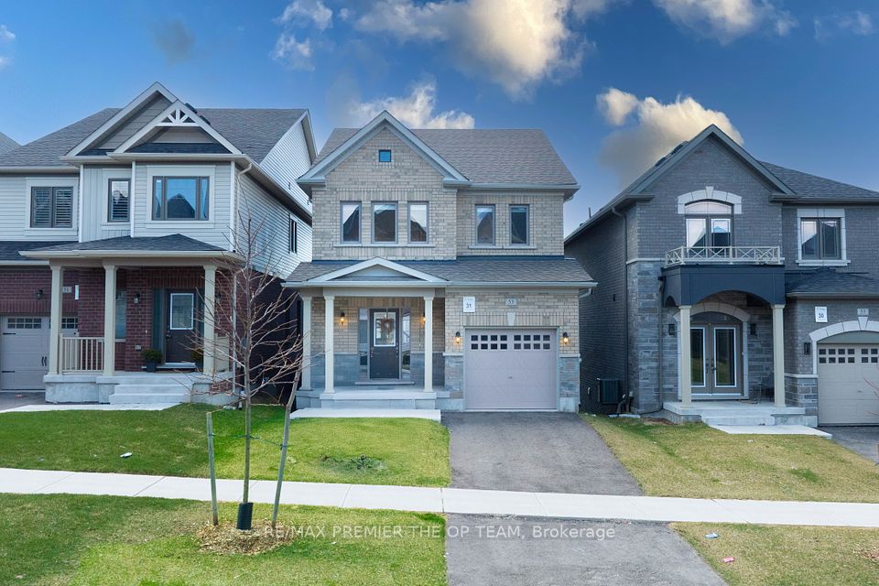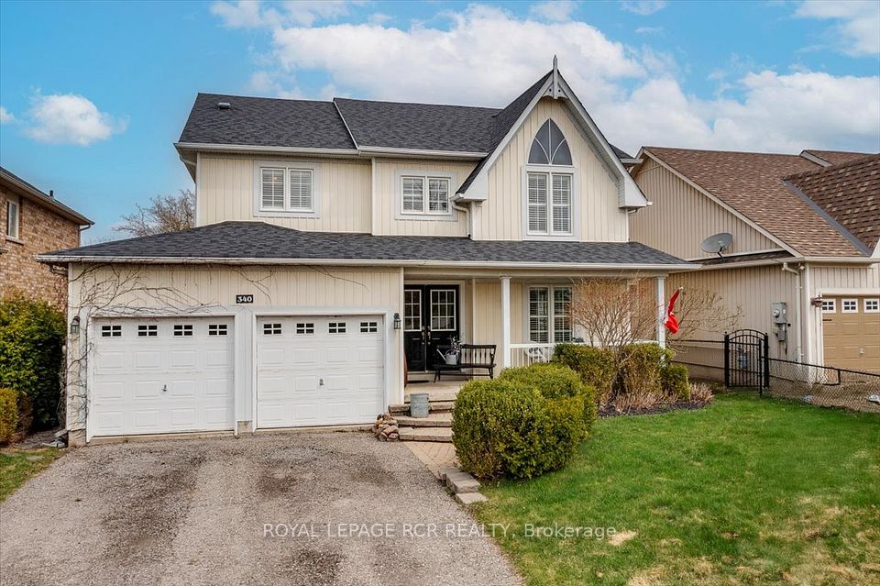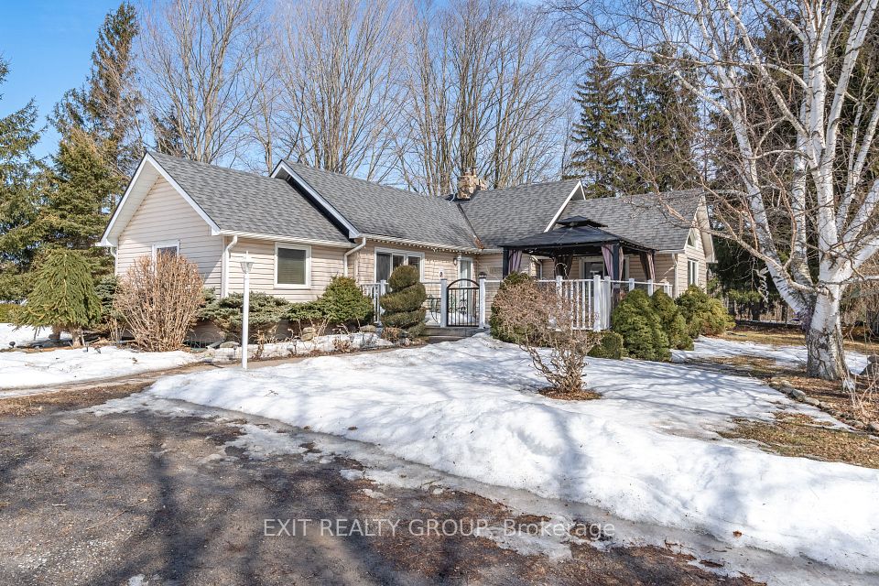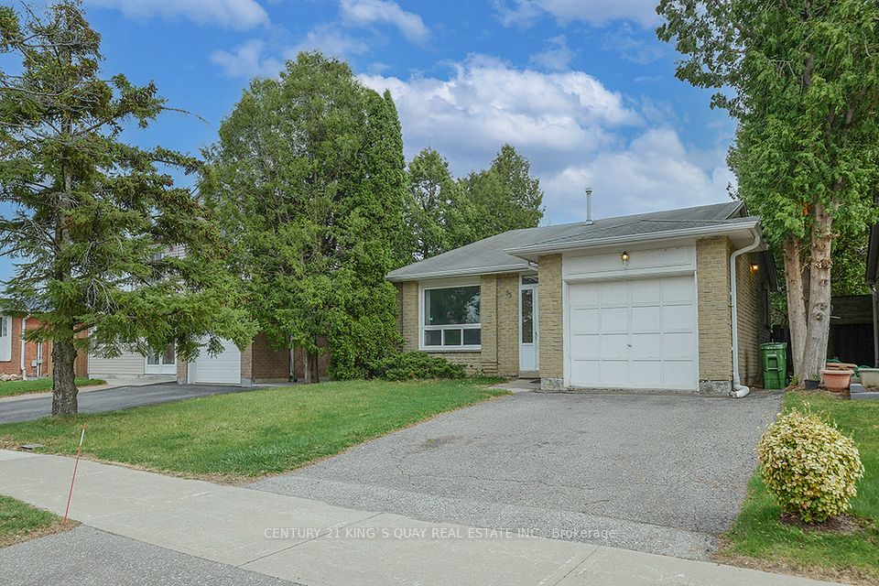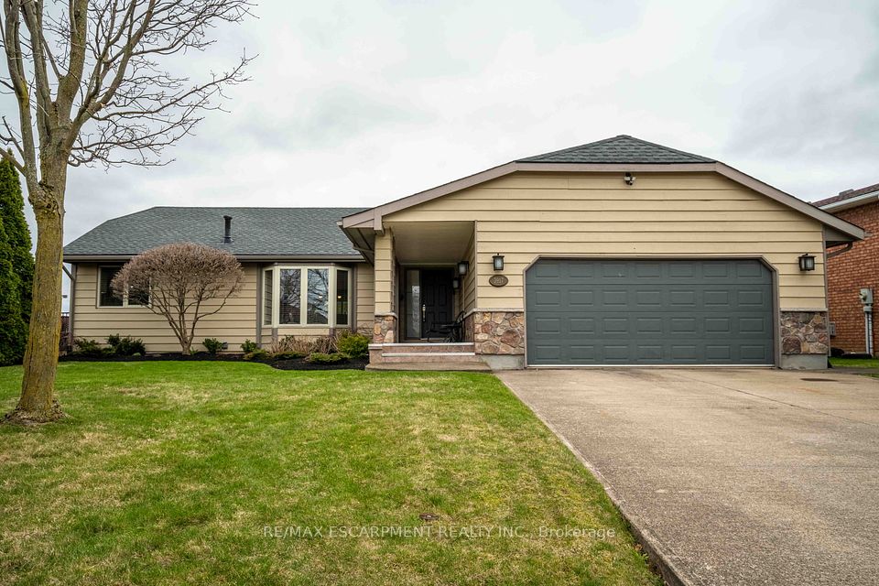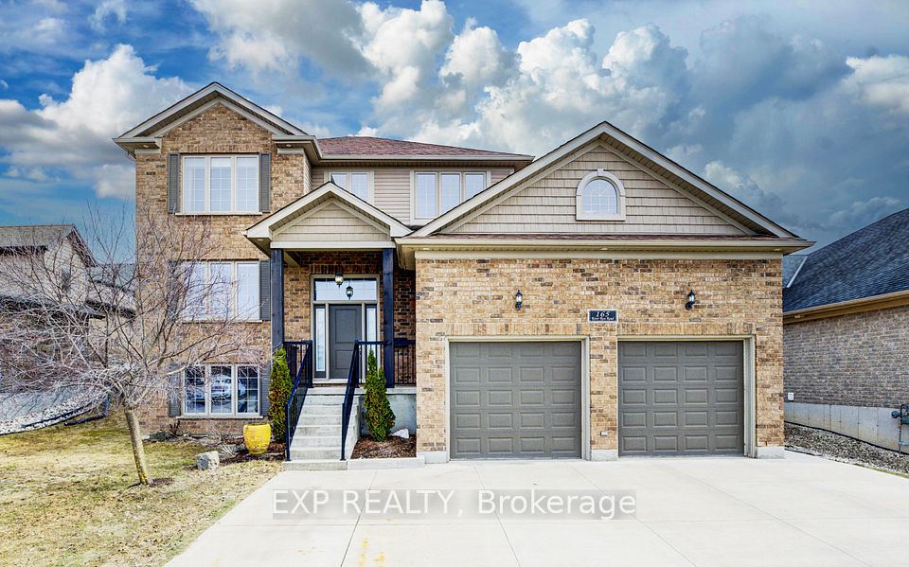$1,049,000
Last price change 4 days ago
32 Ronway Crescent, Toronto E09, ON M1J 2S2
Virtual Tours
Price Comparison
Property Description
Property type
Detached
Lot size
N/A
Style
Bungalow
Approx. Area
N/A
Room Information
| Room Type | Dimension (length x width) | Features | Level |
|---|---|---|---|
| Laundry | 2.56 x 3.23 m | Tile Floor, Pantry | Basement |
| Den | 5.27 x 5.18 m | Laminate, Closet | Basement |
| Living Room | 3.66 x 3.93 m | Hardwood Floor, Bay Window, Overlooks Frontyard | Main |
| Dining Room | 2.71 x 4.3 m | Hardwood Floor, Open Concept, Window | Main |
About 32 Ronway Crescent
Whether you're just starting out or looking for more room to grow, this home offers that rare combination of space, comfort, and good energy - the kind of place that simply feels right. The current owners spent 30 years here, raising a family and filling the rooms with everyday moments shared among friends, guests, and loved ones. The layout, the space, and the quiet street all worked together to create something more than just a house - it became a home people loved coming back to. This 3+1 bedroom bungalow is tucked on a peaceful street in Woburn. It features a generously sized backyard, a powered garage, and a basement apartment with its own private entrance - ideal for extended family or rental income. Walk through the backyard, and you might find your imagination flickering. Maybe it's the quiet. Maybe it's the openness. Maybe it's because this is where backyard movie nights happened. Fire pit conversations. Dinners that stretched long into the night. Birthdays, barbecues, and beautiful little celebrations that became lifelong memories. This is a home you need to experience in person. Walk through it. Feel each room. Let your imagination say, What if I lived here? And the location? It's just right - walkable to groceries, parks, and transit. Everything you need, without overthinking it. Just a really good place to live your life.
Home Overview
Last updated
2 days ago
Virtual tour
None
Basement information
Apartment, Finished with Walk-Out
Building size
--
Status
In-Active
Property sub type
Detached
Maintenance fee
$N/A
Year built
2024
Additional Details
MORTGAGE INFO
ESTIMATED PAYMENT
Location
Some information about this property - Ronway Crescent

Book a Showing
Find your dream home ✨
I agree to receive marketing and customer service calls and text messages from homepapa. Consent is not a condition of purchase. Msg/data rates may apply. Msg frequency varies. Reply STOP to unsubscribe. Privacy Policy & Terms of Service.







