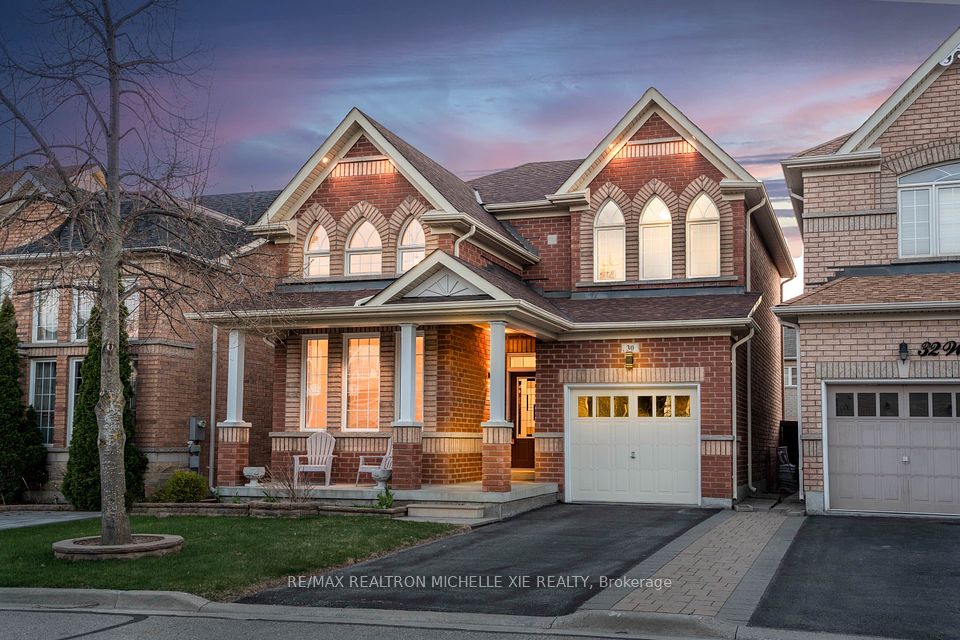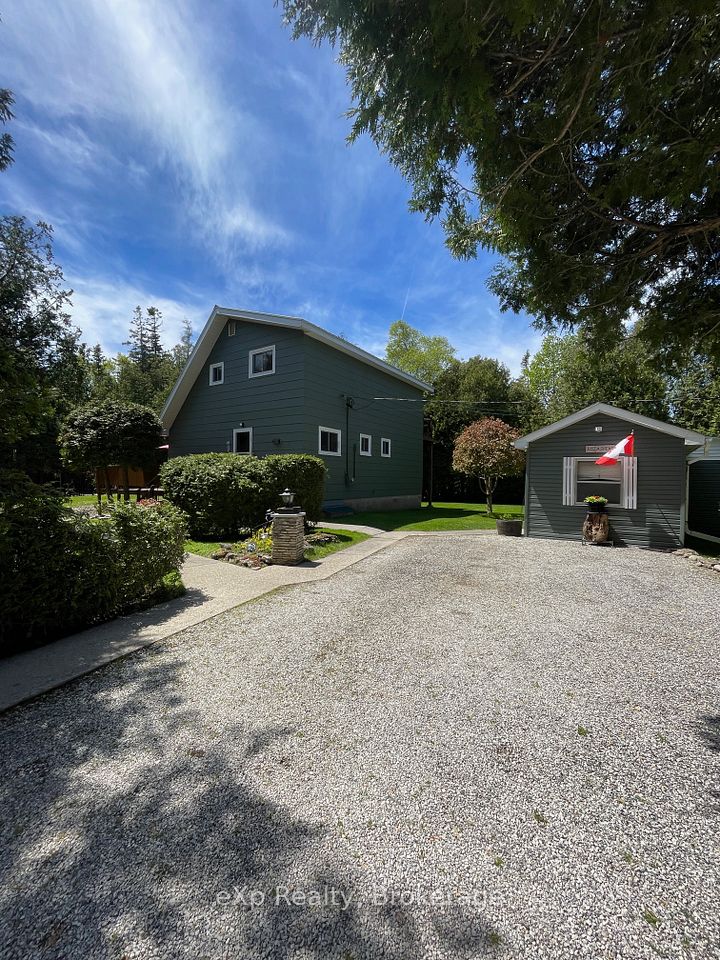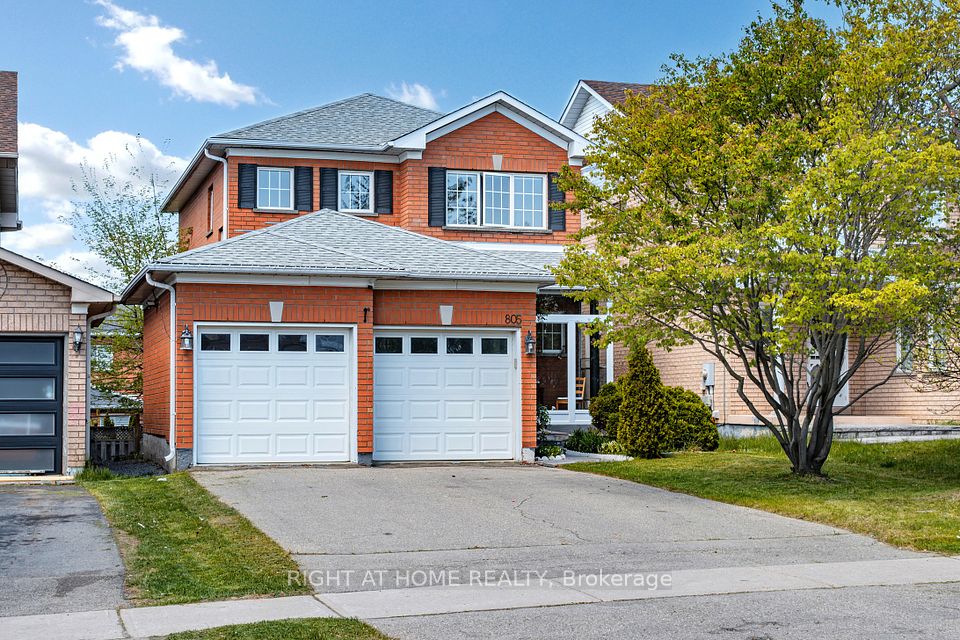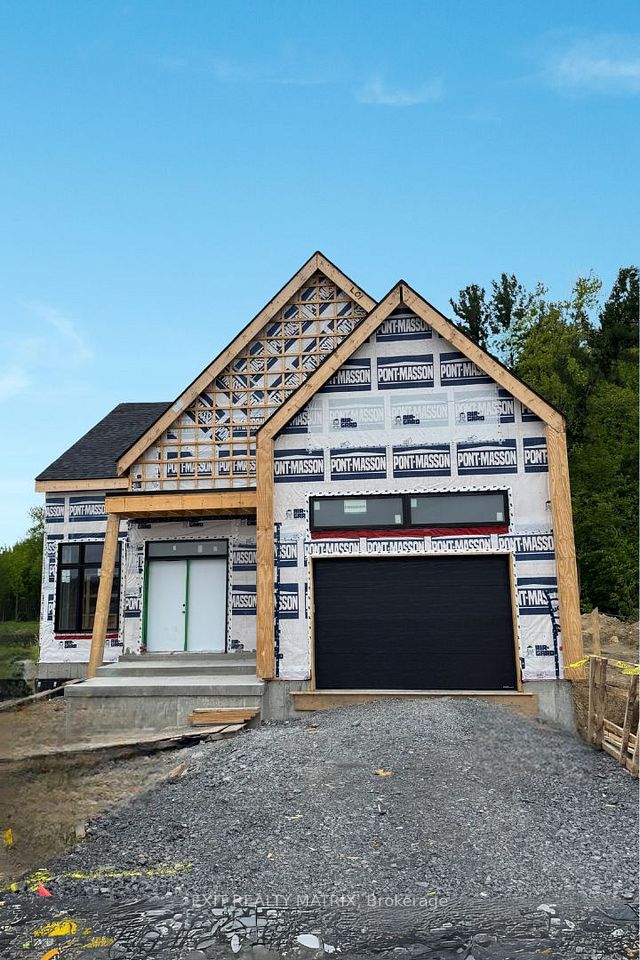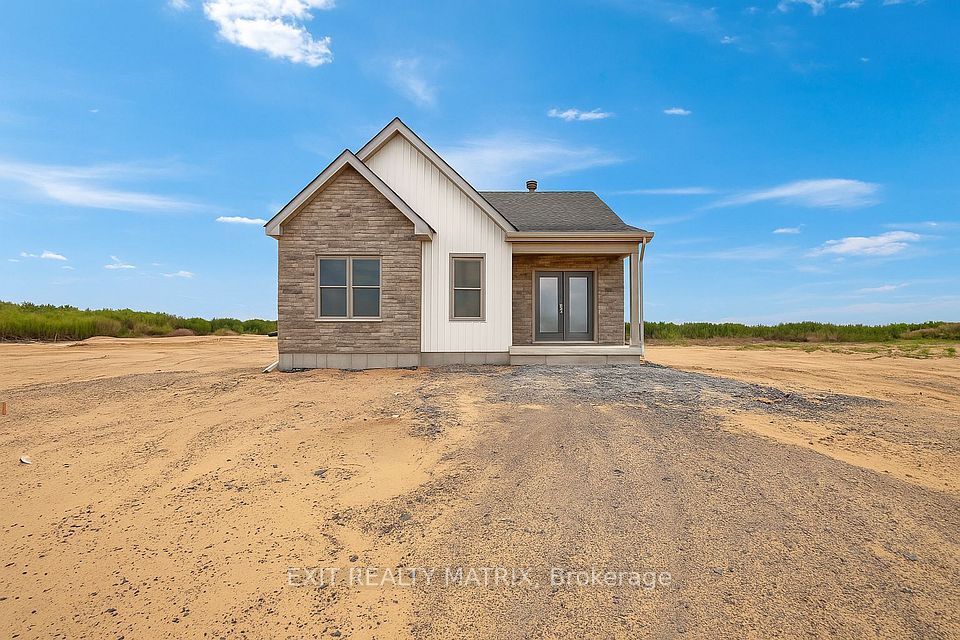
$795,000
32 Riverdale Drive, Wasaga Beach, ON L9Z 1G1
Virtual Tours
Price Comparison
Property Description
Property type
Detached
Lot size
N/A
Style
Sidesplit 4
Approx. Area
N/A
Room Information
| Room Type | Dimension (length x width) | Features | Level |
|---|---|---|---|
| Living Room | 3.25 x 4.59 m | N/A | Main |
| Kitchen | 4.38 x 3.38 m | N/A | Main |
| Dining Room | 4.46 x 3.65 m | N/A | Main |
| Bedroom 2 | 3.4 x 3.05 m | N/A | Second |
About 32 Riverdale Drive
Welcome to this spacious and beautifully maintained 4-level side split family home, offering comfort, functionality, and exceptional outdoor living. Step inside to a bright open-concept layout featuring hardwood floors throughout the main living area, a large foyer, and a modern kitchen with stainless steel appliances, perfect for family gatherings and entertaining. The inviting family room boasts a cozy gas fireplace and a walk-out to a private backyard oasis, complete with a large deck, gazebo, concrete patio and lush 30-foot high hedge offering ultimate privacy. The primary bedroom includes a walk-in closet and a full ensuite bath, while the main floor laundry adds everyday convenience. Additional highlights include an unfinished basement with great potential for added living space, a generous crawl space for storage and a double garage with inside entry. Enjoy peace of mind with newer windows (2022), in-ground sprinkler system, and a concrete driveway. The exterior also features a custom-built storage shed, covered front porch and beautifully landscaped grounds. This home is ideal for families seeking both space and serenity in a well-established neighbourhood with children park and trails nearby.
Home Overview
Last updated
7 hours ago
Virtual tour
None
Basement information
Partially Finished
Building size
--
Status
In-Active
Property sub type
Detached
Maintenance fee
$N/A
Year built
2025
Additional Details
MORTGAGE INFO
ESTIMATED PAYMENT
Location
Some information about this property - Riverdale Drive

Book a Showing
Find your dream home ✨
I agree to receive marketing and customer service calls and text messages from homepapa. Consent is not a condition of purchase. Msg/data rates may apply. Msg frequency varies. Reply STOP to unsubscribe. Privacy Policy & Terms of Service.






